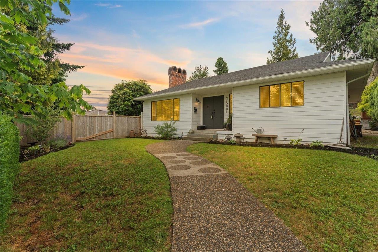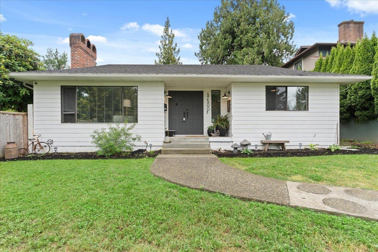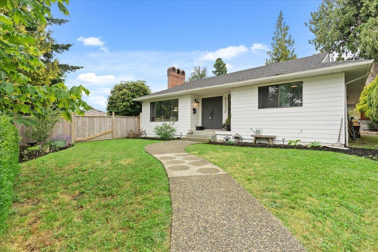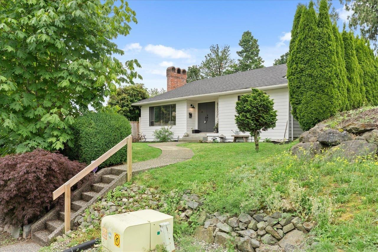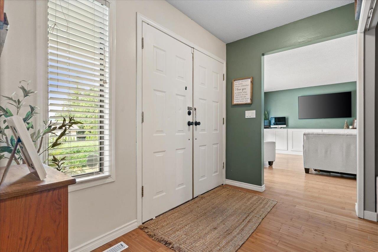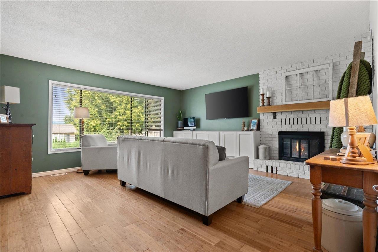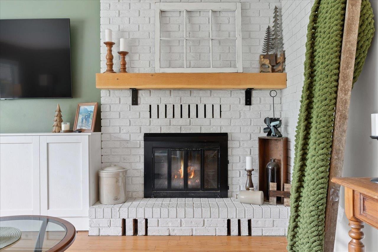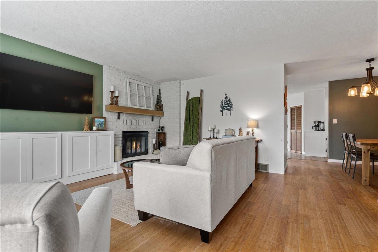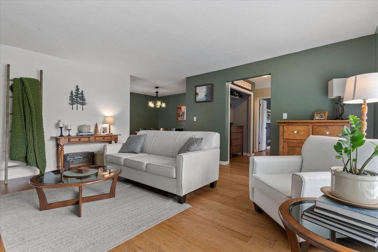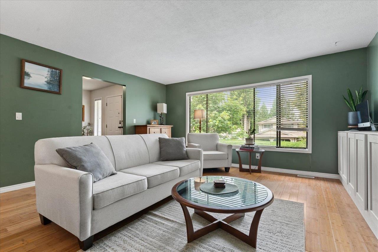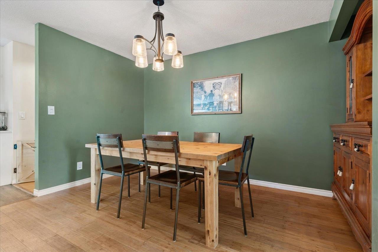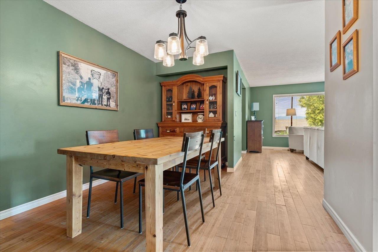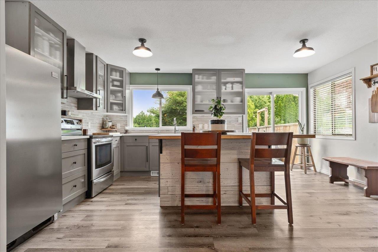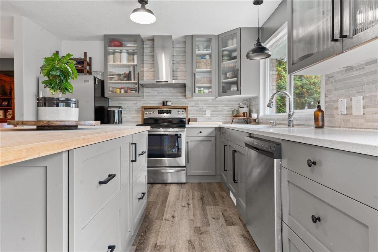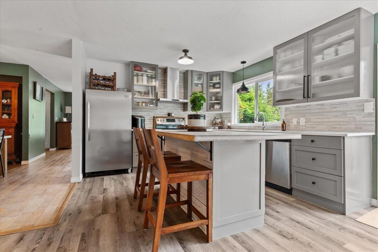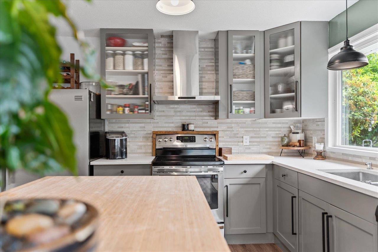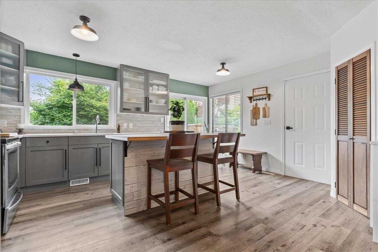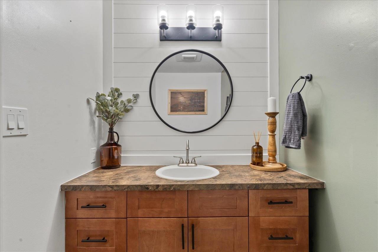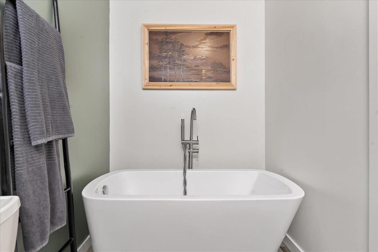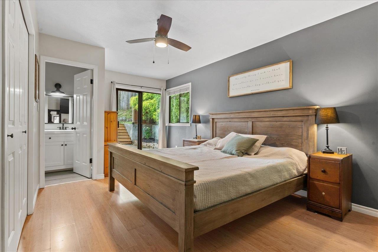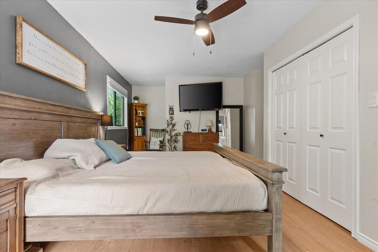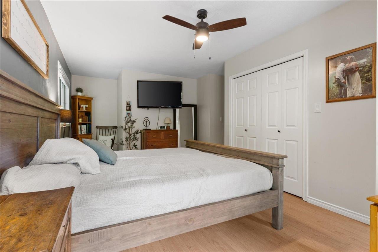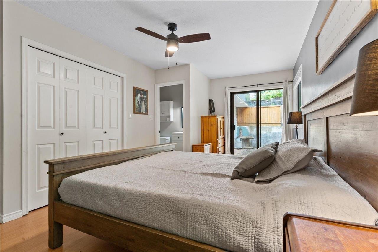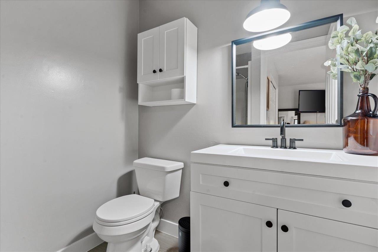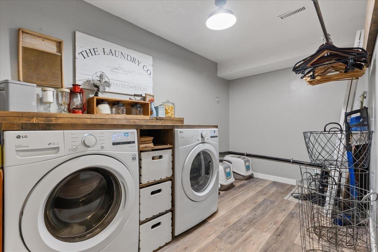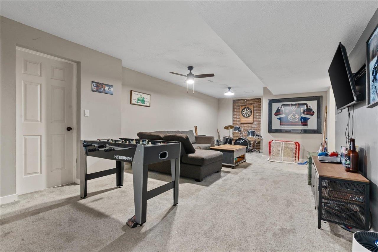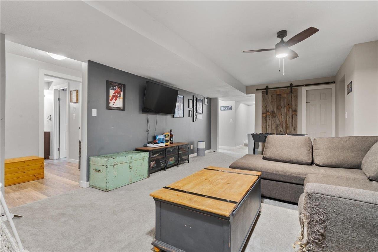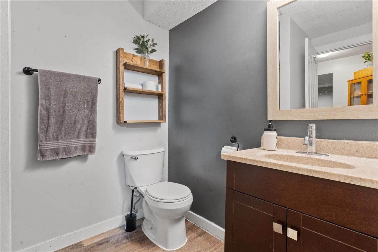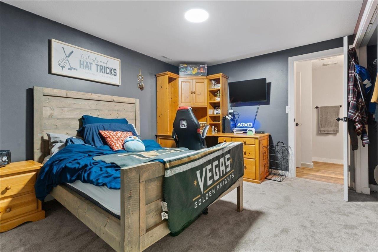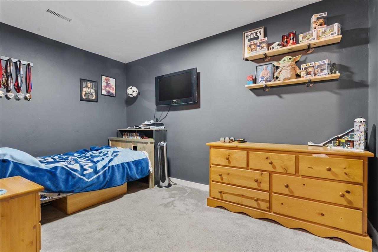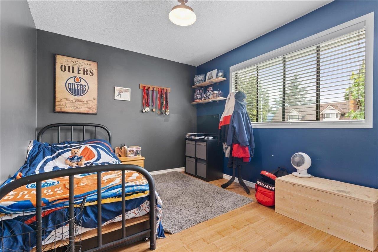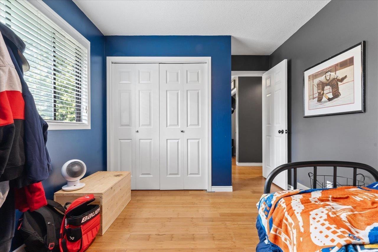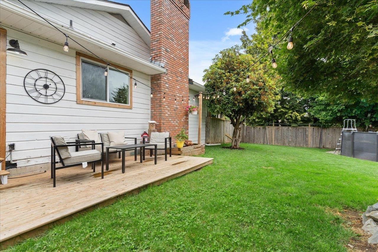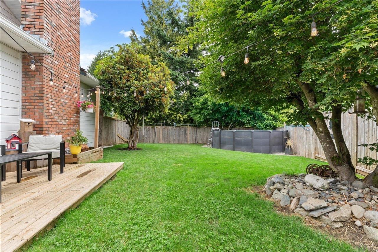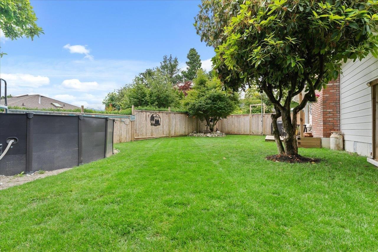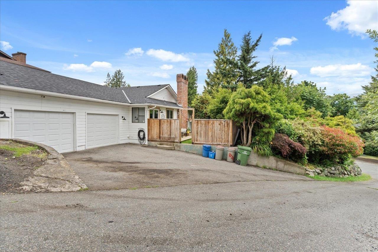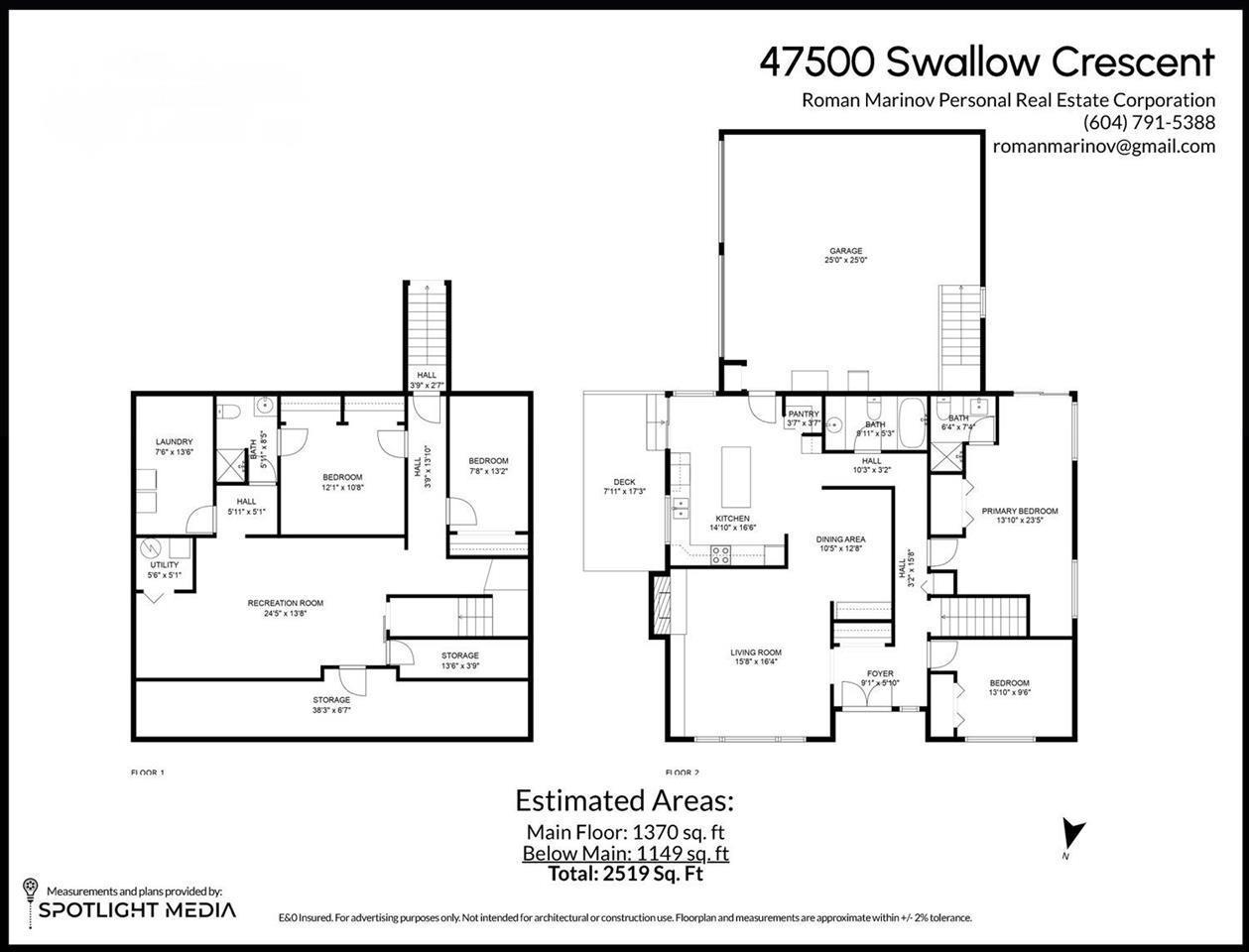4 Bedroom
3 Bathroom
2,652 ft2
Fireplace
Forced Air
$939,990
Welcome to this beautifully maintained 4-bedroom, 3-bathroom rancher with basement, nestled on a spacious 0.25-acre lot in the desirable Little Mountain area of Chilliwack. Located on a quiet street with great privacy, this home offers the perfect blend of comfort, convenience, and lifestyle. Enjoy the bright and functional layout, featuring 3 bedrooms up and a fully finished basement with additional living space and a fourth bedroom"”perfect for families, guests, or a home office. The fully fenced yard is ideal for kids, pets, and entertaining, with plenty of room to garden, relax, or play. There's ample parking for multiple vehicles, including space for an RV or boat. You'll love the easy access to the highway, while still being just minutes from shopping, schools, and recreation. Plus, you're steps away from scenic trails and nature"”perfect for outdoor enthusiasts. This is a solid home in a fantastic neighborhood"”a great place to call home! * PREC - Personal Real Estate Corporation (id:62739)
Property Details
|
MLS® Number
|
R3038784 |
|
Property Type
|
Single Family |
|
Storage Type
|
Storage |
|
View Type
|
Mountain View, View |
Building
|
Bathroom Total
|
3 |
|
Bedrooms Total
|
4 |
|
Amenities
|
Laundry - In Suite |
|
Appliances
|
Washer, Dryer, Refrigerator, Stove, Dishwasher |
|
Basement Development
|
Finished |
|
Basement Type
|
Unknown (finished) |
|
Constructed Date
|
1982 |
|
Construction Style Attachment
|
Detached |
|
Fireplace Present
|
Yes |
|
Fireplace Total
|
1 |
|
Heating Fuel
|
Natural Gas |
|
Heating Type
|
Forced Air |
|
Stories Total
|
2 |
|
Size Interior
|
2,652 Ft2 |
|
Type
|
House |
Parking
Land
|
Acreage
|
No |
|
Size Depth
|
110 Ft |
|
Size Frontage
|
132 Ft |
|
Size Irregular
|
10890 |
|
Size Total
|
10890 Sqft |
|
Size Total Text
|
10890 Sqft |
Rooms
| Level |
Type |
Length |
Width |
Dimensions |
|
Basement |
Bedroom 3 |
12 ft ,1 in |
10 ft ,1 in |
12 ft ,1 in x 10 ft ,1 in |
|
Basement |
Bedroom 4 |
11 ft ,6 in |
8 ft ,1 in |
11 ft ,6 in x 8 ft ,1 in |
|
Basement |
Recreational, Games Room |
20 ft ,1 in |
12 ft ,5 in |
20 ft ,1 in x 12 ft ,5 in |
|
Basement |
Laundry Room |
11 ft ,6 in |
4 ft ,8 in |
11 ft ,6 in x 4 ft ,8 in |
|
Basement |
Storage |
20 ft ,6 in |
6 ft ,2 in |
20 ft ,6 in x 6 ft ,2 in |
|
Basement |
Storage |
4 ft ,6 in |
15 ft ,3 in |
4 ft ,6 in x 15 ft ,3 in |
|
Main Level |
Kitchen |
16 ft ,8 in |
11 ft ,8 in |
16 ft ,8 in x 11 ft ,8 in |
|
Main Level |
Dining Room |
13 ft ,5 in |
10 ft ,8 in |
13 ft ,5 in x 10 ft ,8 in |
|
Main Level |
Living Room |
16 ft ,1 in |
13 ft ,6 in |
16 ft ,1 in x 13 ft ,6 in |
|
Main Level |
Primary Bedroom |
20 ft ,3 in |
11 ft ,7 in |
20 ft ,3 in x 11 ft ,7 in |
|
Main Level |
Bedroom 2 |
11 ft ,4 in |
10 ft ,7 in |
11 ft ,4 in x 10 ft ,7 in |
|
Main Level |
Foyer |
9 ft ,4 in |
5 ft ,2 in |
9 ft ,4 in x 5 ft ,2 in |
https://www.realtor.ca/real-estate/28755277/47500-swallow-crescent-little-mountain-chilliwack

