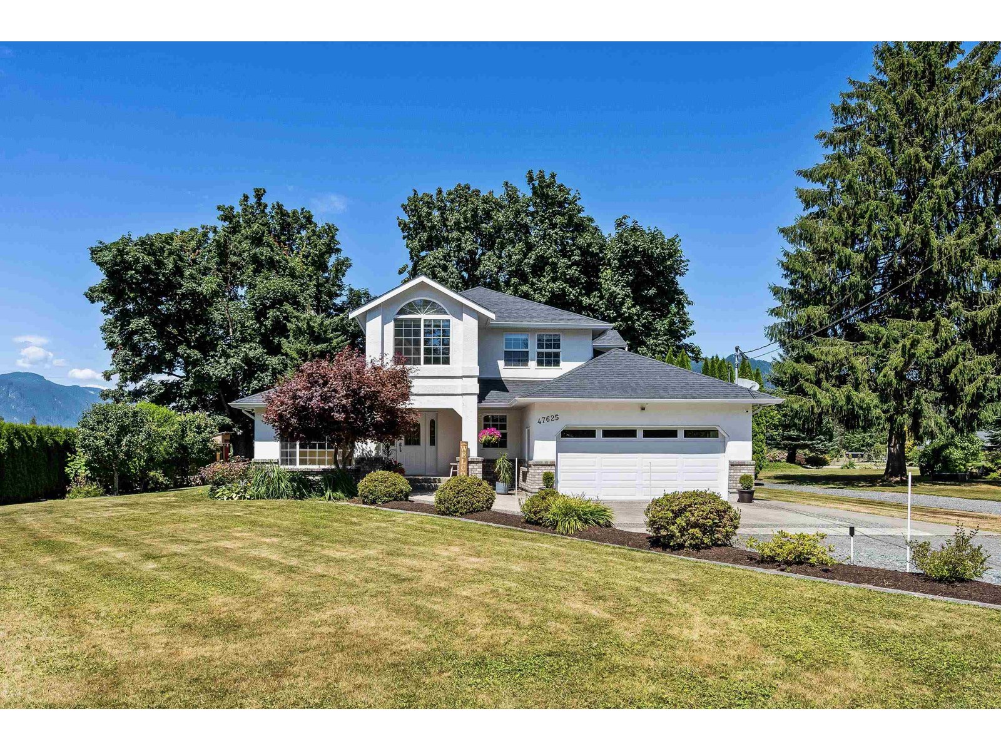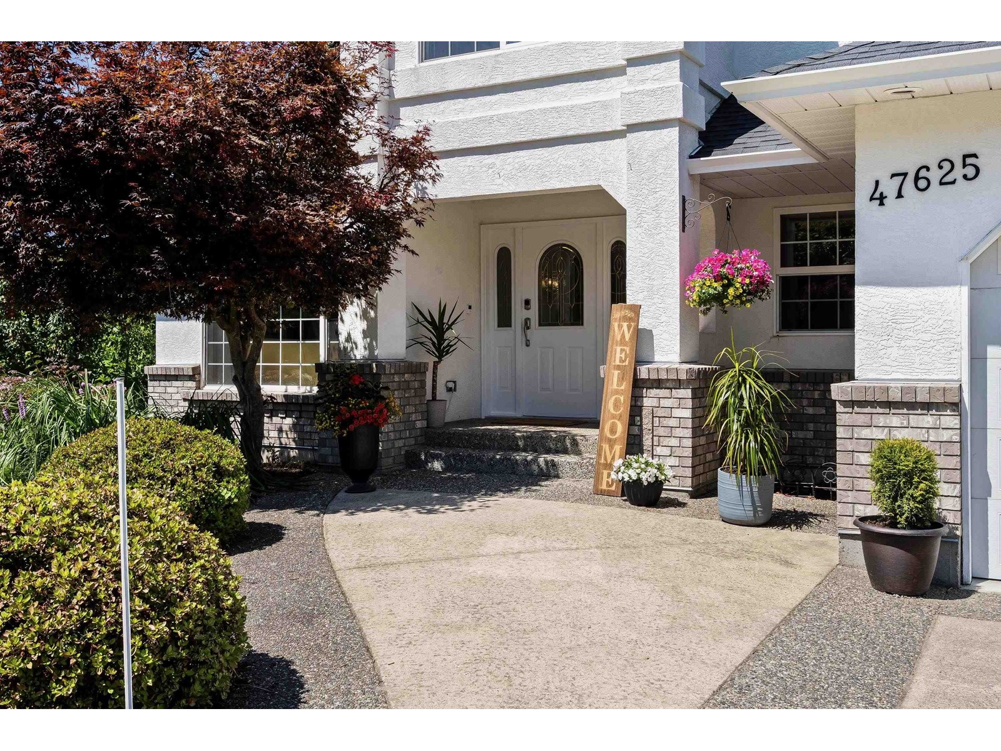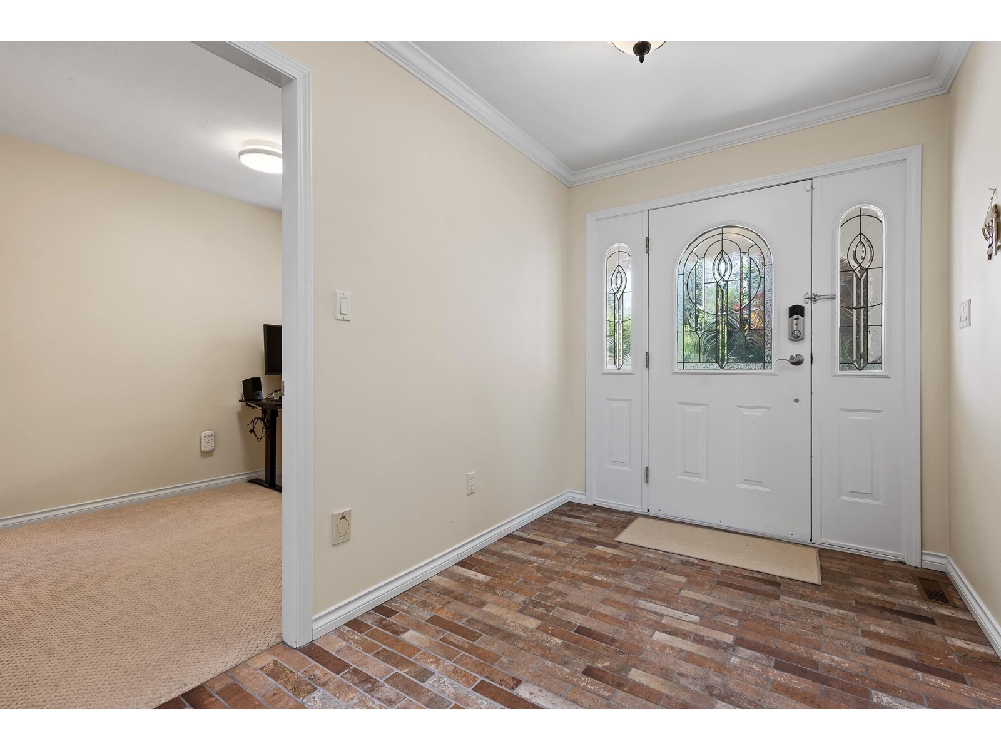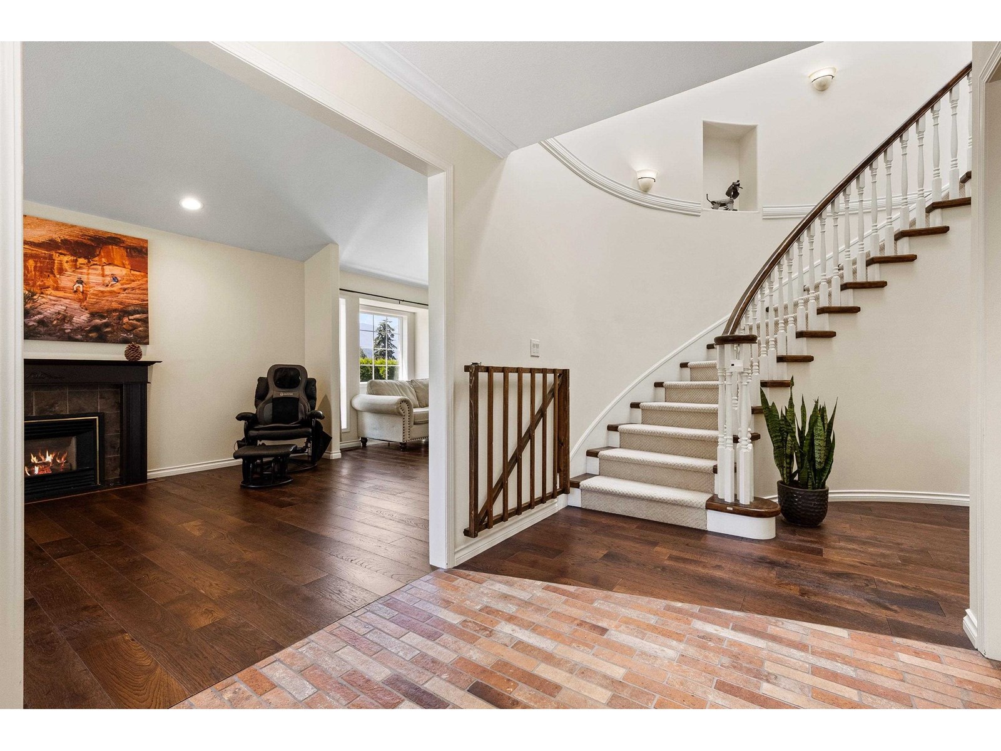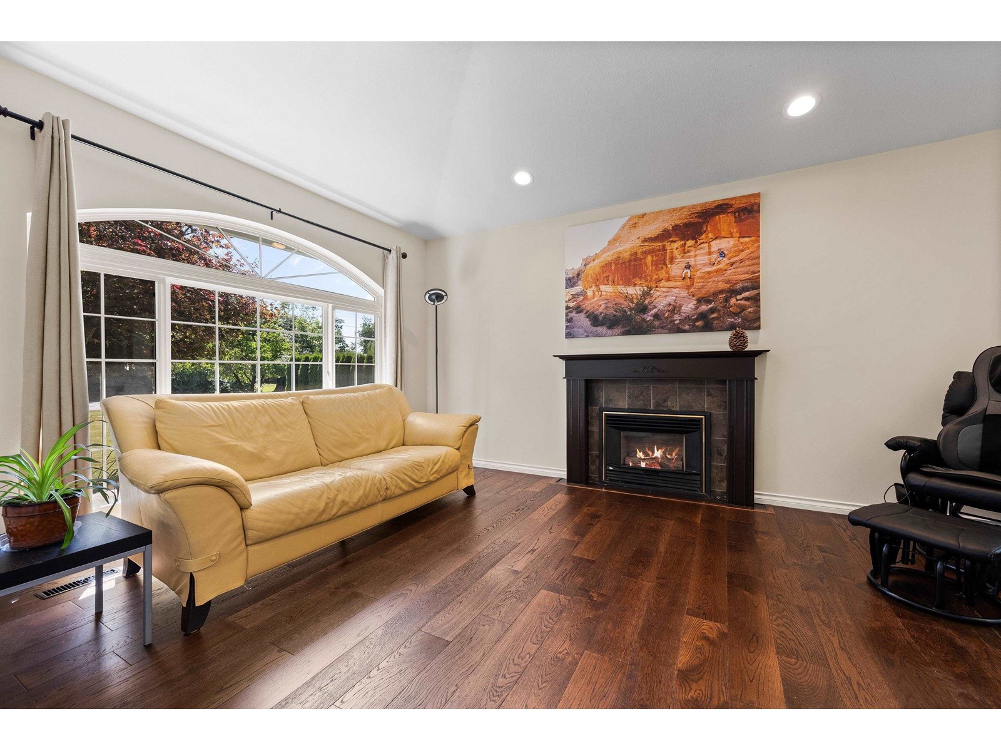4 Bedroom
3 Bathroom
2,545 ft2
Fireplace
Forced Air
$1,440,000
Nestled on just under half an acre in the desirable Fairfield Island community, this beautifully updated two-storey, custom-built home offers plenty of space for the whole family & A/C! The main floor features a welcoming layout, including a spacious formal living room w/ a cozy fireplace. The freshly renovated kitchen boasts ample cabinetry, S/S appliances, & opens to a large dining area w/ direct access to the backyard. Upstairs, you'll find 3 generously sized bdrms, including a spacious primary suite w/ a stunning updated ensuite w/ a large walk-in shower & double sinks! An additional fully renovated bthrm completes the upper level. Backing onto peaceful farmland, the private yard is a true standout "” complete w/ a large deck, raised garden beds, a detached shop & space for RV parking! * PREC - Personal Real Estate Corporation (id:62739)
Property Details
|
MLS® Number
|
R3031285 |
|
Property Type
|
Single Family |
|
Structure
|
Workshop |
|
View Type
|
View |
Building
|
Bathroom Total
|
3 |
|
Bedrooms Total
|
4 |
|
Appliances
|
Washer, Dryer, Refrigerator, Stove, Dishwasher |
|
Basement Type
|
Crawl Space |
|
Constructed Date
|
1993 |
|
Construction Style Attachment
|
Detached |
|
Fireplace Present
|
Yes |
|
Fireplace Total
|
2 |
|
Heating Fuel
|
Natural Gas |
|
Heating Type
|
Forced Air |
|
Stories Total
|
2 |
|
Size Interior
|
2,545 Ft2 |
|
Type
|
House |
Parking
Land
|
Acreage
|
No |
|
Size Frontage
|
120 Ft |
|
Size Irregular
|
20955.18 |
|
Size Total
|
20955.18 Sqft |
|
Size Total Text
|
20955.18 Sqft |
Rooms
| Level |
Type |
Length |
Width |
Dimensions |
|
Above |
Bedroom 3 |
12 ft ,2 in |
12 ft ,7 in |
12 ft ,2 in x 12 ft ,7 in |
|
Above |
Bedroom 4 |
9 ft ,1 in |
10 ft ,1 in |
9 ft ,1 in x 10 ft ,1 in |
|
Main Level |
Living Room |
13 ft ,5 in |
25 ft |
13 ft ,5 in x 25 ft |
|
Main Level |
Bedroom 2 |
8 ft ,1 in |
9 ft ,2 in |
8 ft ,1 in x 9 ft ,2 in |
|
Main Level |
Kitchen |
19 ft ,4 in |
13 ft ,4 in |
19 ft ,4 in x 13 ft ,4 in |
|
Main Level |
Pantry |
5 ft ,5 in |
3 ft ,5 in |
5 ft ,5 in x 3 ft ,5 in |
|
Main Level |
Dining Room |
17 ft ,5 in |
13 ft ,4 in |
17 ft ,5 in x 13 ft ,4 in |
|
Main Level |
Family Room |
12 ft ,6 in |
15 ft ,6 in |
12 ft ,6 in x 15 ft ,6 in |
|
Main Level |
Laundry Room |
8 ft ,3 in |
6 ft ,6 in |
8 ft ,3 in x 6 ft ,6 in |
|
Main Level |
Solarium |
14 ft ,2 in |
10 ft ,1 in |
14 ft ,2 in x 10 ft ,1 in |
|
Main Level |
Primary Bedroom |
14 ft ,6 in |
13 ft ,4 in |
14 ft ,6 in x 13 ft ,4 in |
|
Main Level |
Other |
8 ft ,7 in |
5 ft ,1 in |
8 ft ,7 in x 5 ft ,1 in |
https://www.realtor.ca/real-estate/28662120/47625-fairfield-road-fairfield-island-chilliwack

