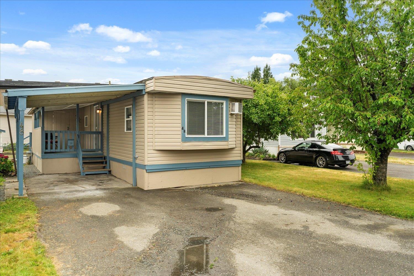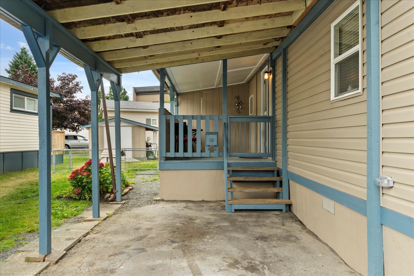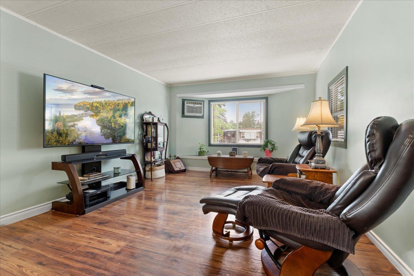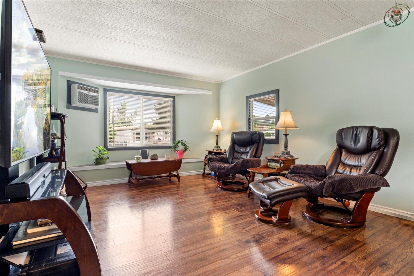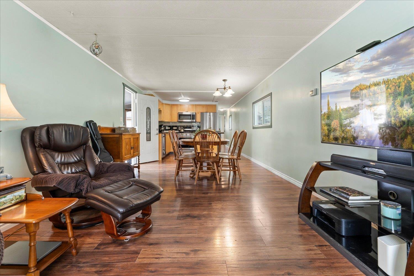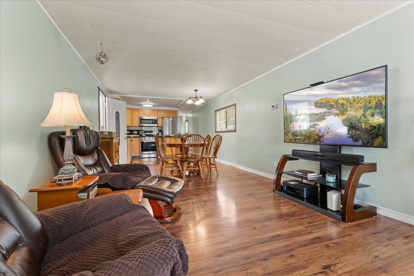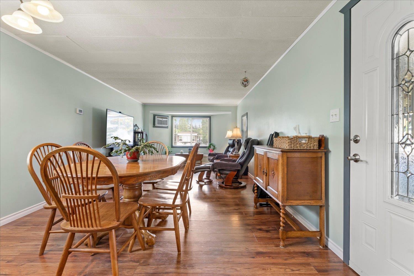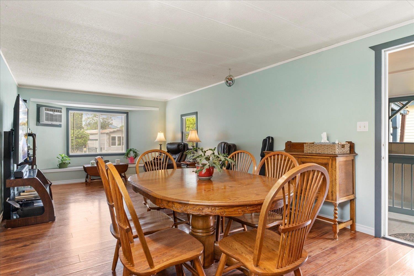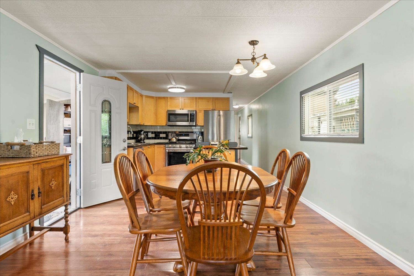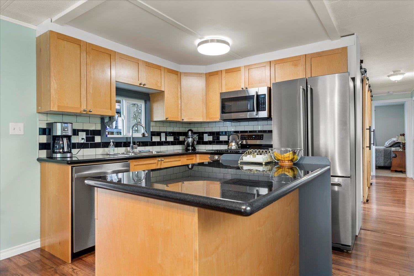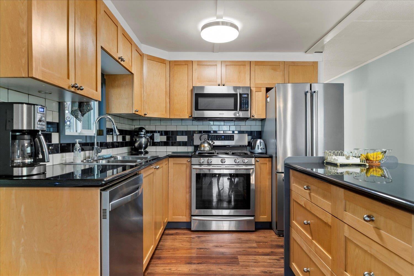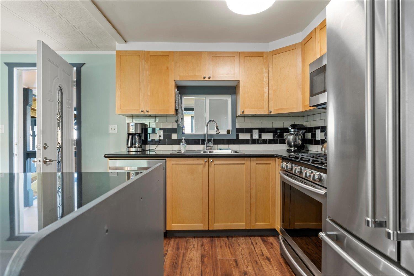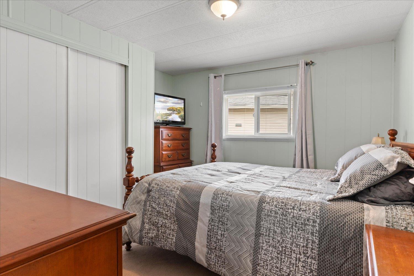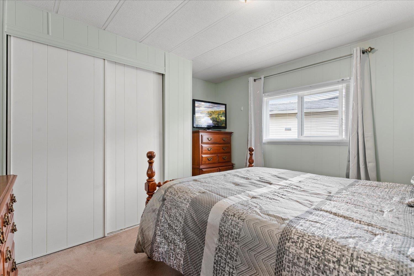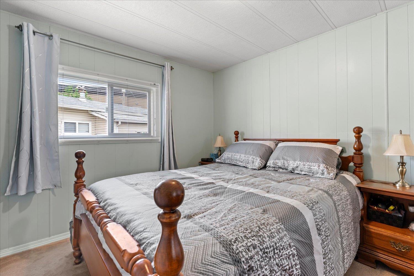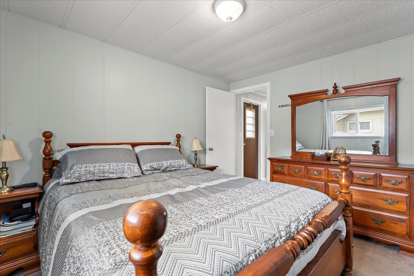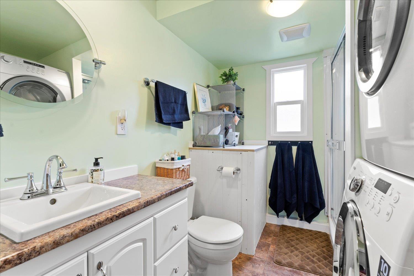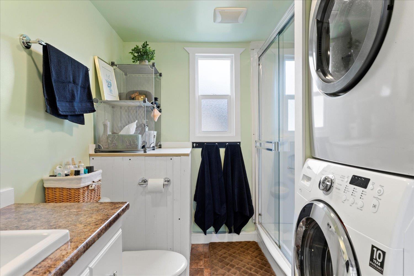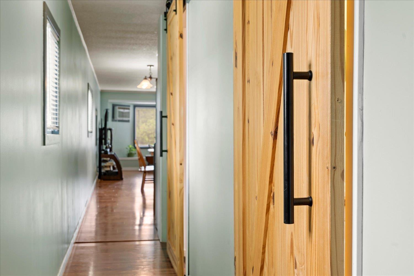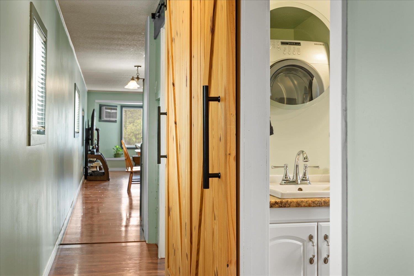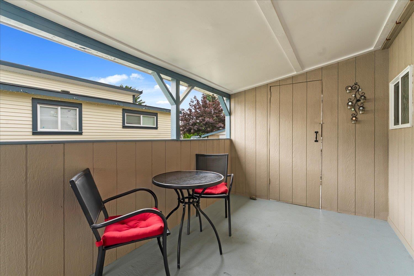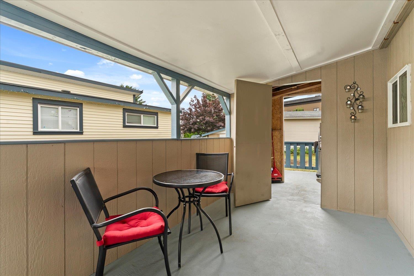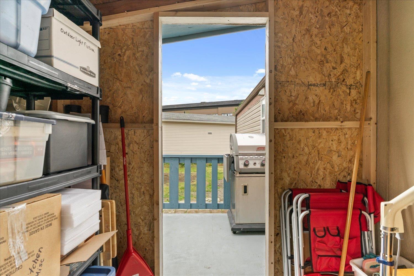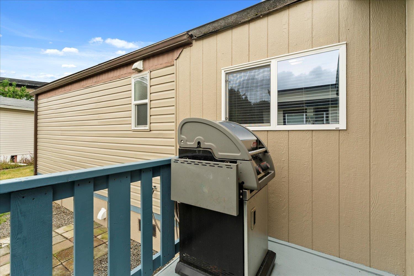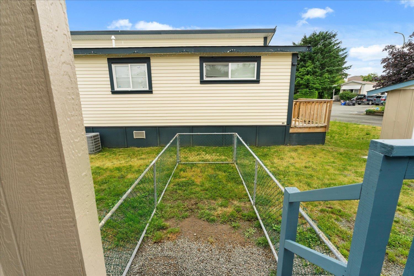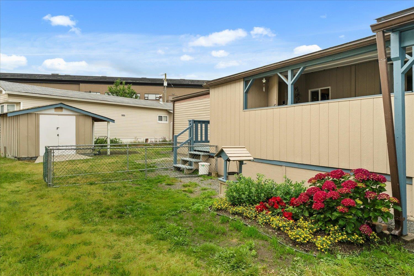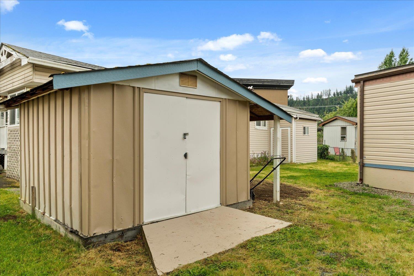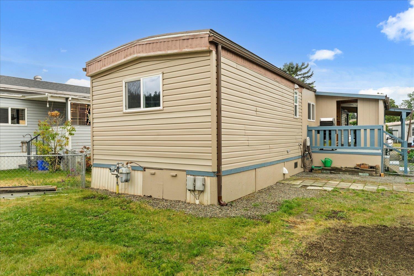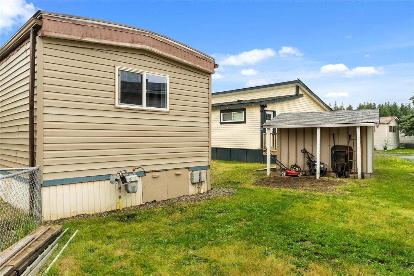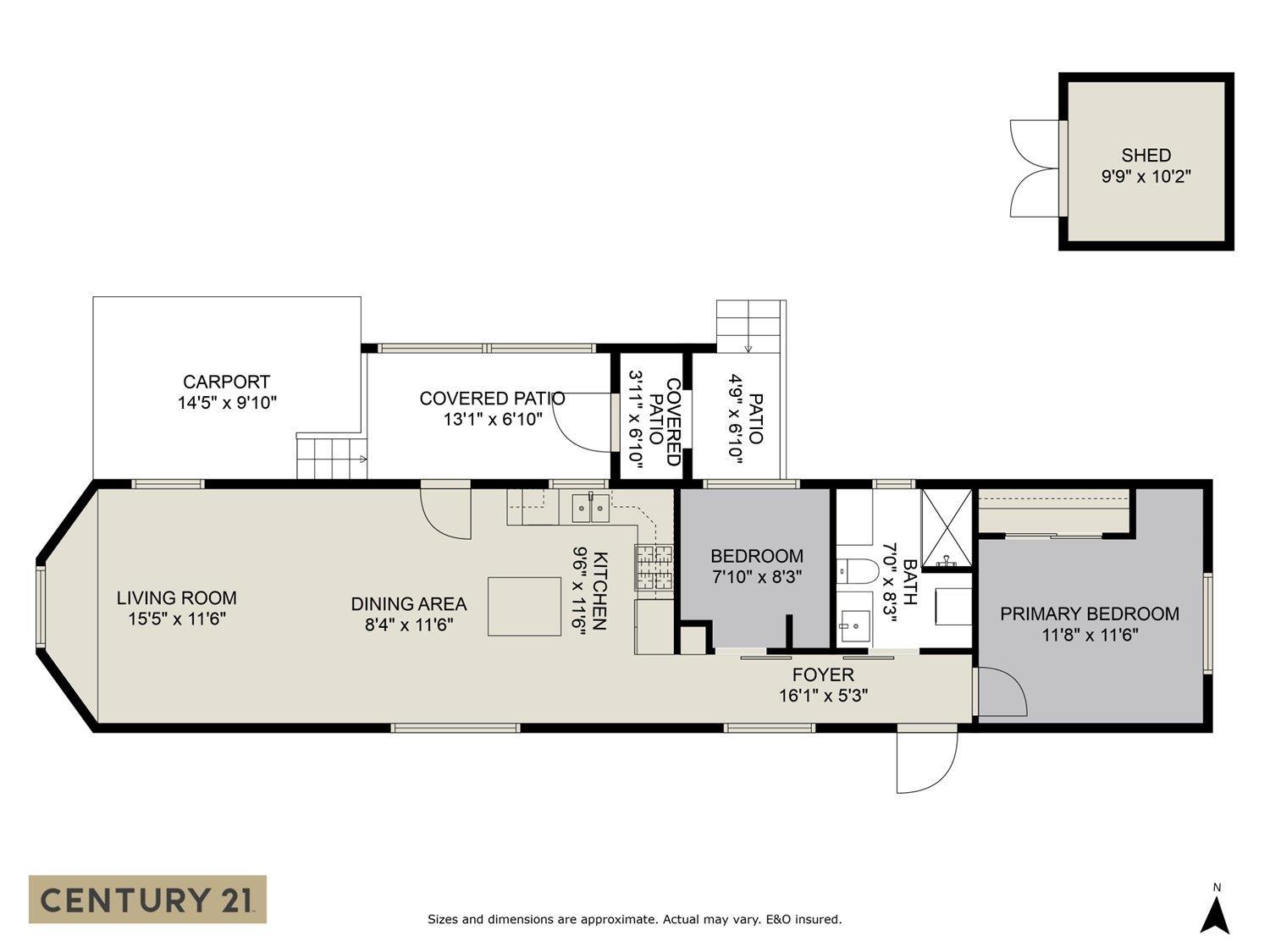(778) 227-9000
beckyzhou.hill@gmail.com
48 45640 Watson Road, Garrison Crossing Chilliwack, British Columbia V2R 3R1
2 Bedroom
1 Bathroom
868 ft2
Baseboard Heaters
$239,000
Welcome to this well-maintained 2 bedroom, 1 bathroom home in Westwood Estates. This home is centrally located with no age restrictions and pets allowed! The updated kitchen, A/C unit, and two patios offer comfort and style. Home is up to code for insurance. Enjoy beautiful mountain views, plenty of storage and an outdoor storage shed. Charming barn doors and updated flooring, Freshly painted and open floor-plan. Just a 5-minute walk to Vedder Crossing Plaza, schools and close to all amenities. Located in a quiet, well-kept, pet-friendly community. Don't miss out on this home! (id:62739)
Property Details
| MLS® Number | R3021124 |
| Property Type | Single Family |
| Storage Type | Storage |
Building
| Bathroom Total | 1 |
| Bedrooms Total | 2 |
| Amenities | Laundry - In Suite |
| Appliances | Washer, Dryer, Refrigerator, Stove, Dishwasher |
| Basement Type | Crawl Space |
| Constructed Date | 1975 |
| Construction Style Attachment | Detached |
| Construction Style Other | Manufactured |
| Heating Type | Baseboard Heaters |
| Stories Total | 1 |
| Size Interior | 868 Ft2 |
| Type | Manufactured Home |
Parking
| Tandem |
Land
| Acreage | No |
Rooms
| Level | Type | Length | Width | Dimensions |
|---|---|---|---|---|
| Main Level | Kitchen | 9 ft ,5 in | 11 ft ,6 in | 9 ft ,5 in x 11 ft ,6 in |
| Main Level | Eating Area | 8 ft ,3 in | 11 ft ,6 in | 8 ft ,3 in x 11 ft ,6 in |
| Main Level | Living Room | 15 ft ,4 in | 11 ft ,6 in | 15 ft ,4 in x 11 ft ,6 in |
| Main Level | Bedroom 2 | 7 ft ,8 in | 8 ft ,3 in | 7 ft ,8 in x 8 ft ,3 in |
| Main Level | Primary Bedroom | 11 ft ,6 in | 11 ft ,6 in | 11 ft ,6 in x 11 ft ,6 in |
| Main Level | Enclosed Porch | 13 ft ,3 in | 6 ft ,1 in | 13 ft ,3 in x 6 ft ,1 in |
| Main Level | Storage | 3 ft ,9 in | 6 ft ,1 in | 3 ft ,9 in x 6 ft ,1 in |
| Main Level | Enclosed Porch | 4 ft ,7 in | 6 ft ,1 in | 4 ft ,7 in x 6 ft ,1 in |
https://www.realtor.ca/real-estate/28537769/48-45640-watson-road-garrison-crossing-chilliwack
Contact Us
Contact us for more information

