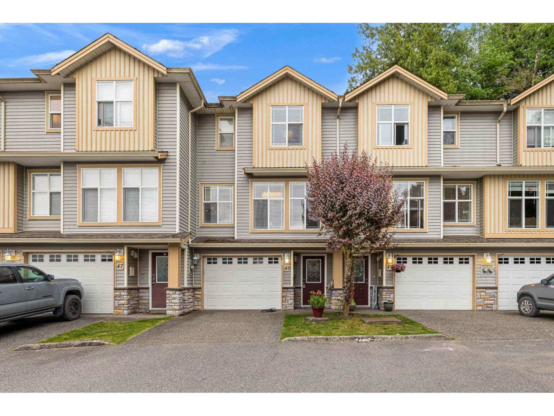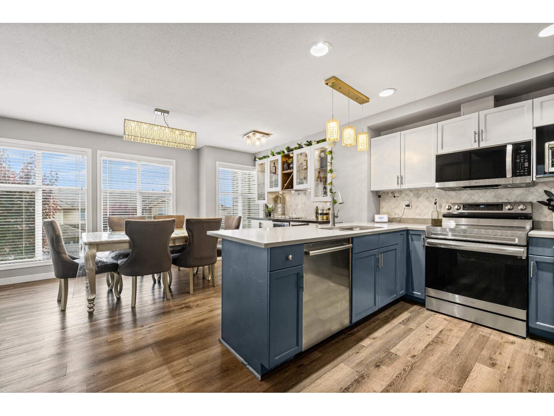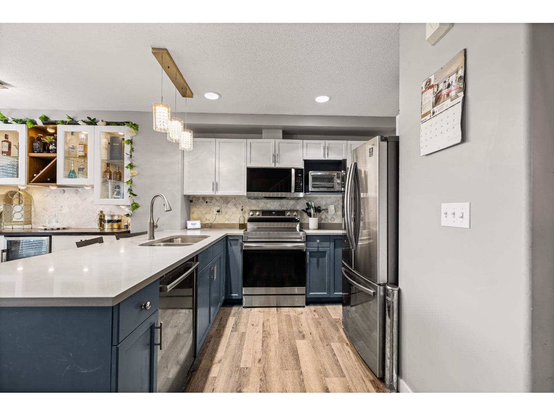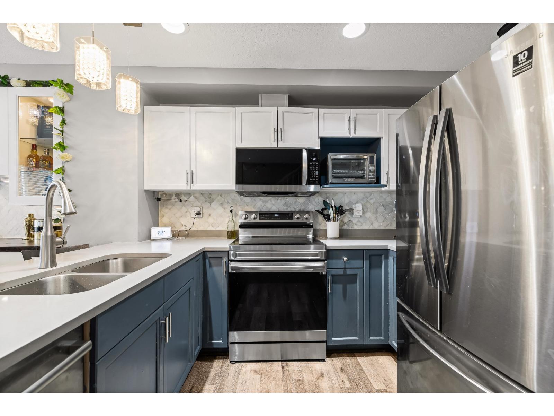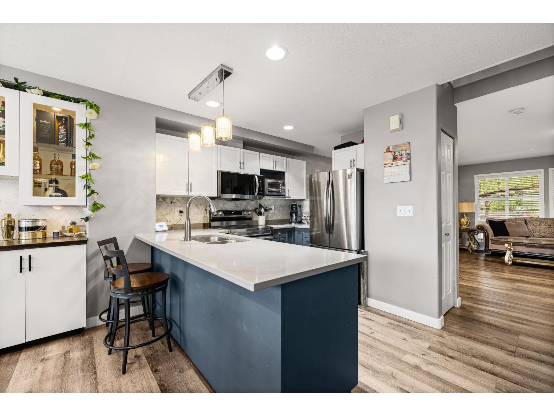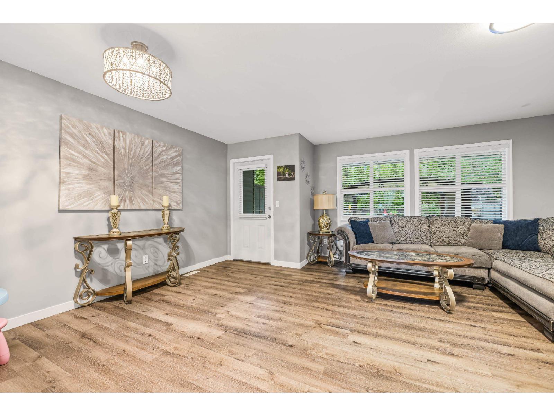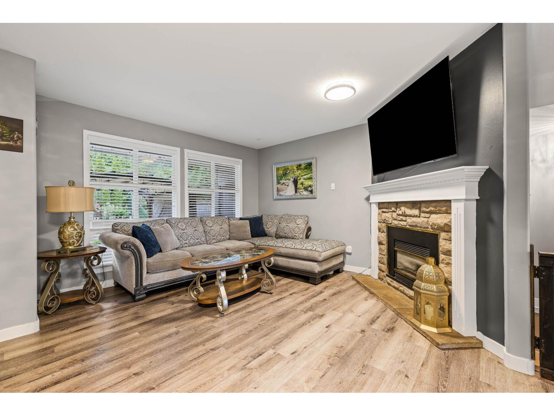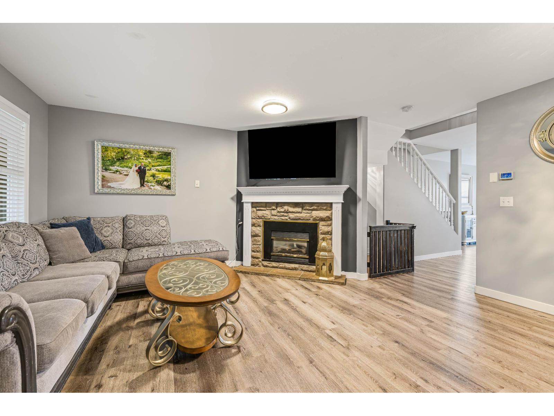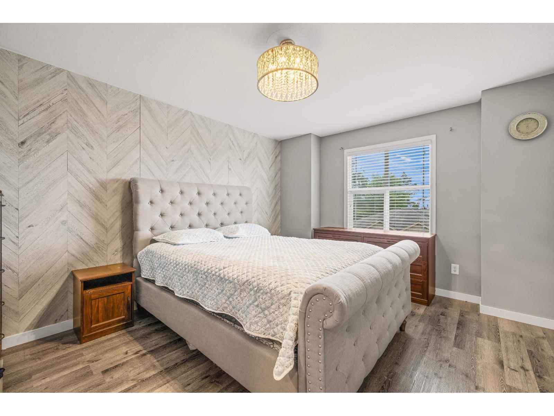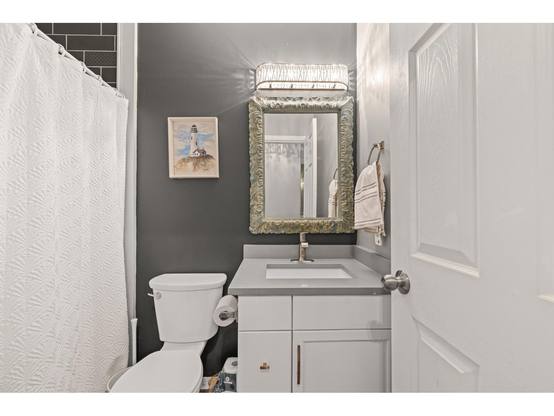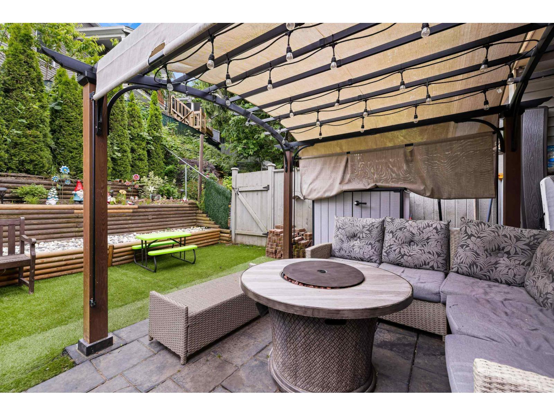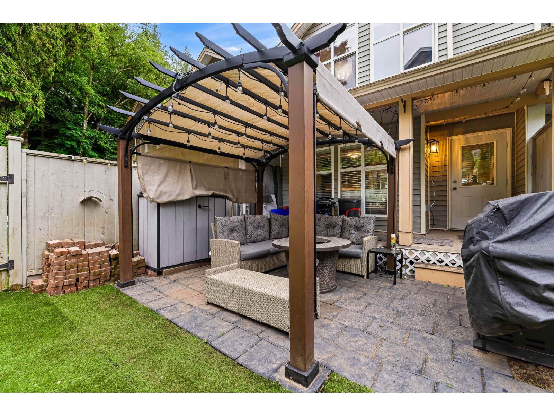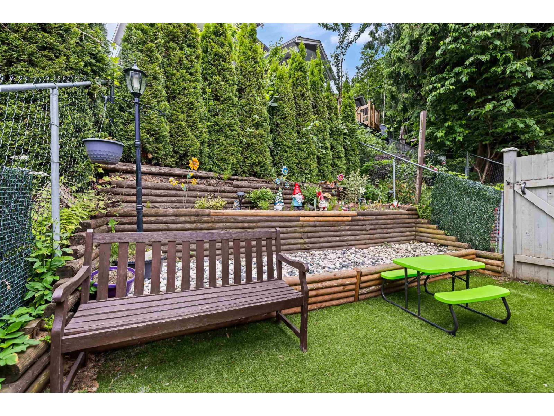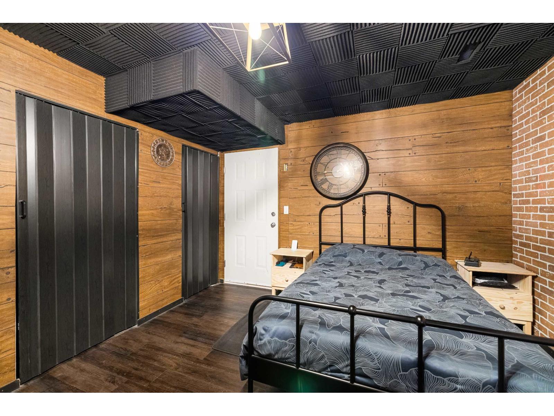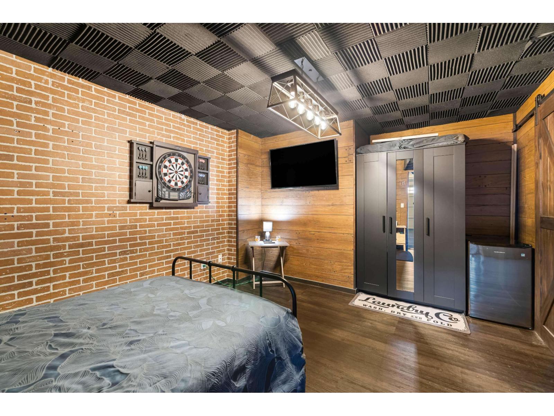(778) 227-9000
beckyzhou.hill@gmail.com
48 46906 Russell Road, Promontory Chilliwack, British Columbia V2R 5T3
3 Bedroom
3 Bathroom
1,724 ft2
Fireplace
Central Air Conditioning
Forced Air
$600,000
Welcome to family-friendly Russell Heights! This partially renovated 3 bed, 3 bath townhouse is ideally located at the top of the complex, offering a safe, quiet space for families. Features include spacious bedrooms, newer flooring, stainless steel appliances, stone counter tops, updated light fixtures, A/C, dining room built in cabinetry. Basement features a spacious rec room and bathroom. Enjoy a fully fenced yard, parking for 2, and beautiful views. Close to shopping, schools, dining, freeway access, and trails. (id:62739)
Property Details
| MLS® Number | R3037847 |
| Property Type | Single Family |
| View Type | City View, Mountain View, Valley View |
Building
| Bathroom Total | 3 |
| Bedrooms Total | 3 |
| Amenities | Laundry - In Suite |
| Appliances | Washer, Dryer, Refrigerator, Stove, Dishwasher |
| Basement Type | Full |
| Constructed Date | 2003 |
| Construction Style Attachment | Attached |
| Cooling Type | Central Air Conditioning |
| Fireplace Present | Yes |
| Fireplace Total | 1 |
| Heating Type | Forced Air |
| Stories Total | 3 |
| Size Interior | 1,724 Ft2 |
| Type | Row / Townhouse |
Parking
| Garage | 1 |
| Open |
Land
| Acreage | No |
Rooms
| Level | Type | Length | Width | Dimensions |
|---|---|---|---|---|
| Above | Primary Bedroom | 11 ft ,6 in | 14 ft | 11 ft ,6 in x 14 ft |
| Above | Bedroom 2 | 8 ft ,3 in | 11 ft ,1 in | 8 ft ,3 in x 11 ft ,1 in |
| Above | Bedroom 3 | 8 ft ,5 in | 11 ft ,9 in | 8 ft ,5 in x 11 ft ,9 in |
| Above | Other | 4 ft ,7 in | 3 ft ,1 in | 4 ft ,7 in x 3 ft ,1 in |
| Basement | Recreational, Games Room | 11 ft ,8 in | 16 ft ,8 in | 11 ft ,8 in x 16 ft ,8 in |
| Basement | Foyer | 5 ft ,3 in | 5 ft ,1 in | 5 ft ,3 in x 5 ft ,1 in |
| Main Level | Living Room | 17 ft ,1 in | 16 ft ,2 in | 17 ft ,1 in x 16 ft ,2 in |
| Main Level | Dining Room | 17 ft ,1 in | 10 ft ,1 in | 17 ft ,1 in x 10 ft ,1 in |
| Main Level | Kitchen | 8 ft ,9 in | 9 ft ,8 in | 8 ft ,9 in x 9 ft ,8 in |
https://www.realtor.ca/real-estate/28746839/48-46906-russell-road-promontory-chilliwack
Contact Us
Contact us for more information

