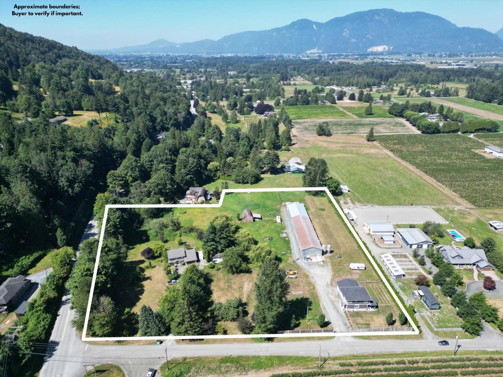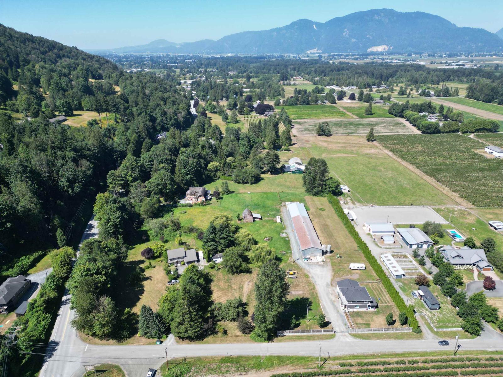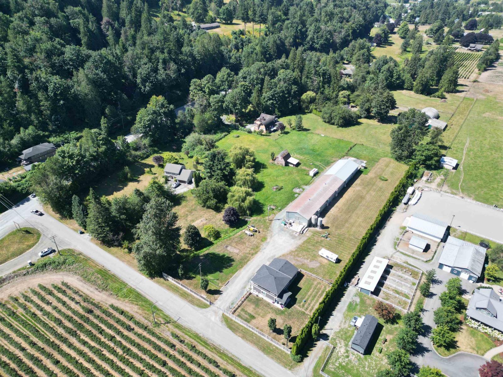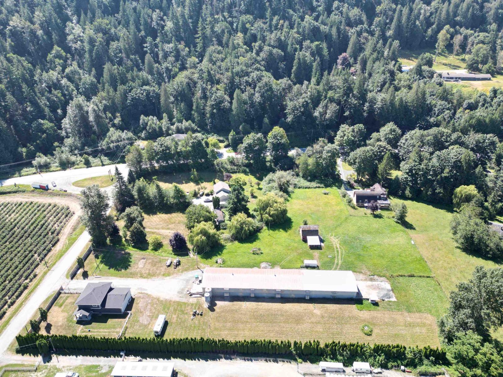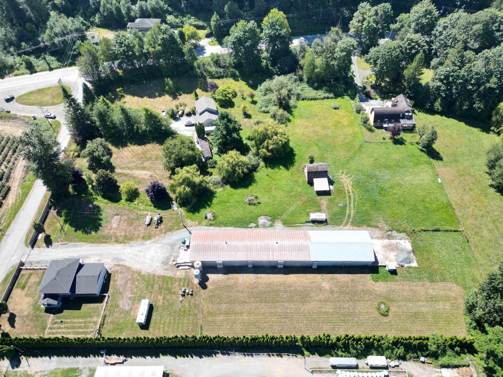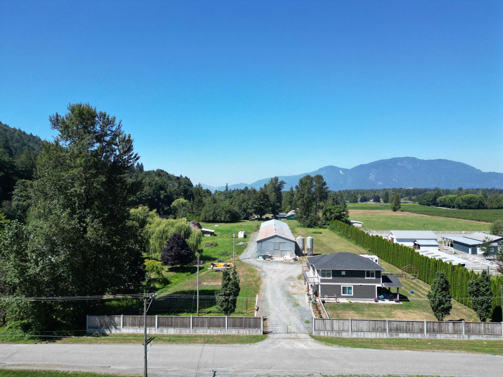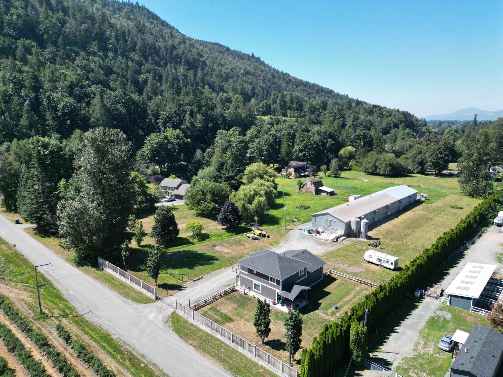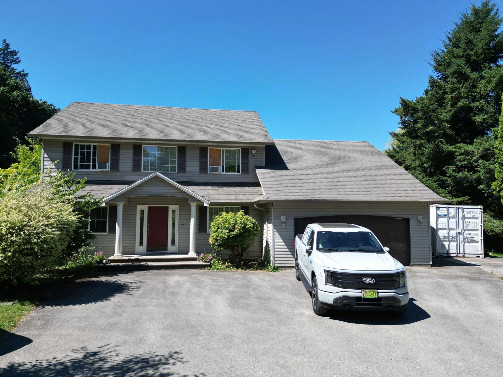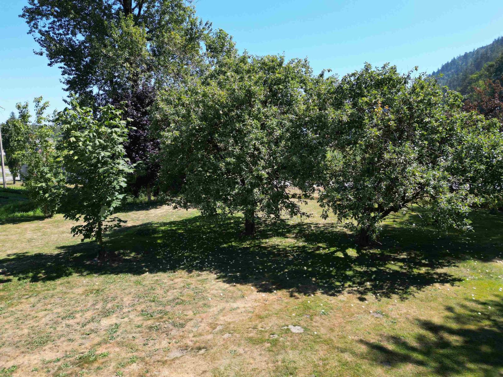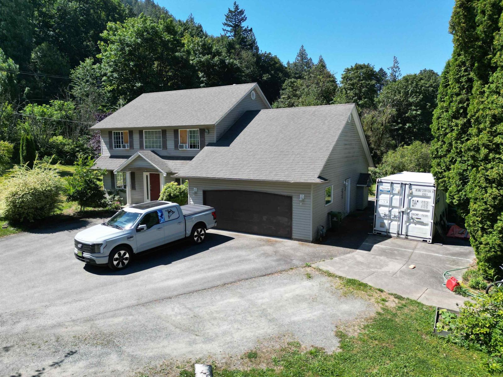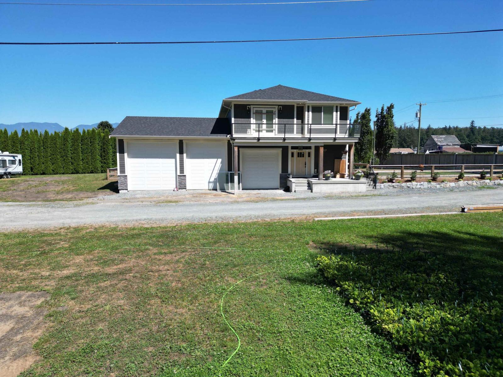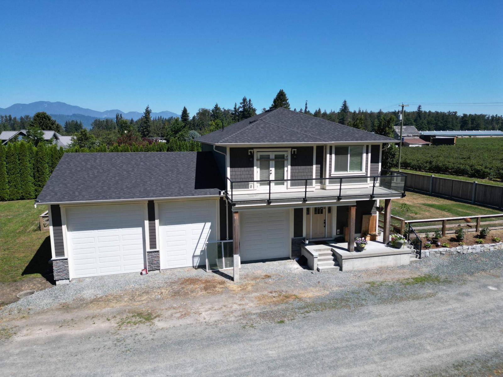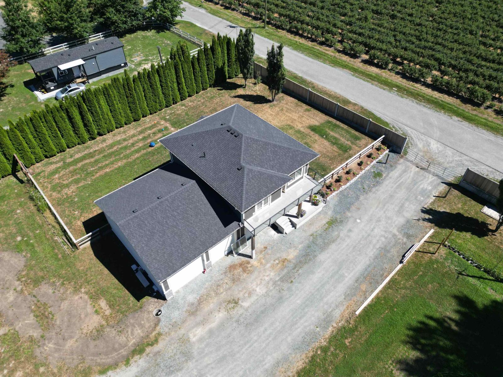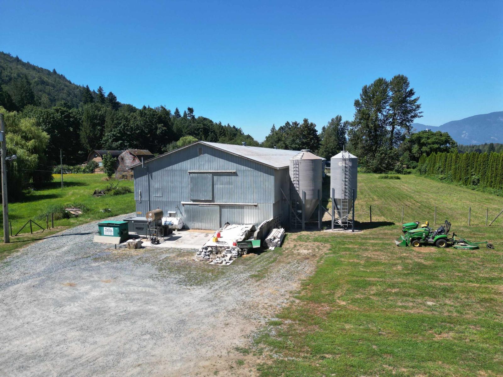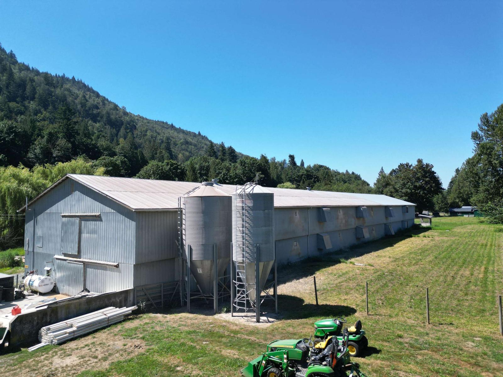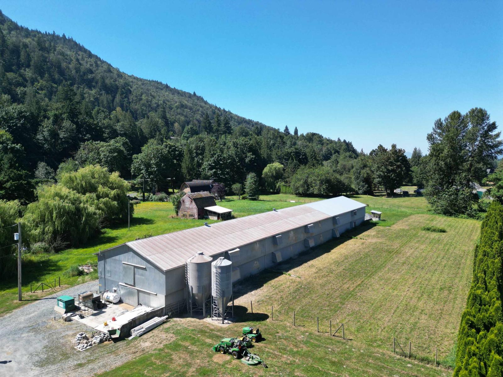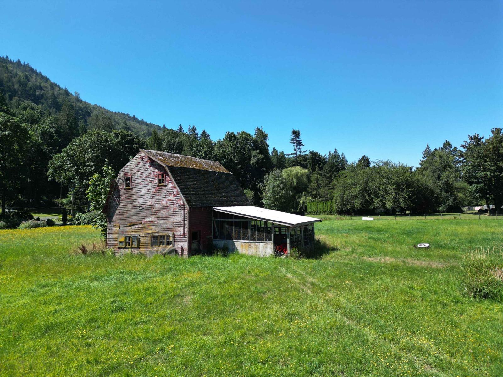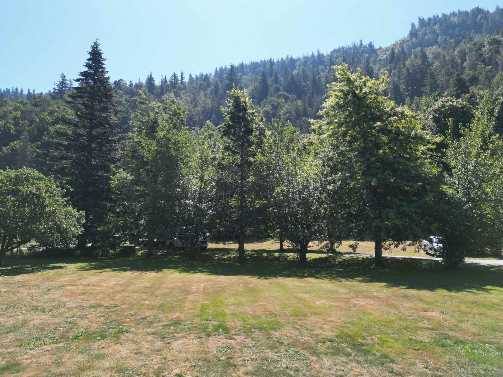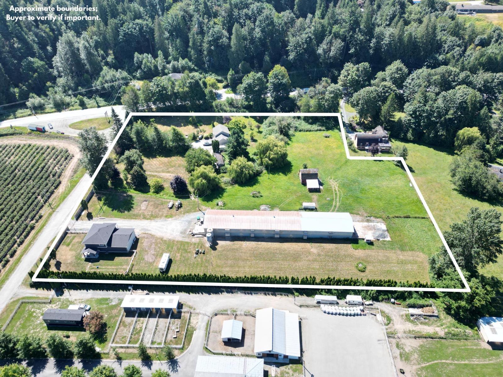4 Bedroom
3 Bathroom
2,153 ft2
Fireplace
Forced Air
Acreage
$3,100,000
6.44 Acre Specialty Broiler Farm in Yarrow! This is a rare opportunity to acquire a well developed family-fit farm with infrastructure in place and room to grow in one of Chilliwack's prime agricultural areas. Out of the floodplain, but a walk to the river - sits this gorgeous parcel improved with 40' x 225' double-decker barn with automated feeding, watering, and ventilation systems on both levels, controlled by Phason. Power is backed by an 86 kW Winco diesel generator (2022) and new 300L diesel tank. 25' x 25' storage barn, two feed bins, and newly built 3,123 sq.ft. 3 bay shop add to the functionality of the farm. The main residence is a 2,153 sq.ft. two-storey home built in 1997, offering four bedrooms, three bathrooms, multiple living areas, and updated flooring in 2023. (id:62739)
Property Details
|
MLS® Number
|
R3034575 |
|
Property Type
|
Single Family |
|
View Type
|
Mountain View |
Building
|
Bathroom Total
|
3 |
|
Bedrooms Total
|
4 |
|
Appliances
|
Washer, Dryer, Refrigerator, Stove, Dishwasher |
|
Basement Type
|
Crawl Space |
|
Constructed Date
|
1997 |
|
Construction Style Attachment
|
Detached |
|
Fireplace Present
|
Yes |
|
Fireplace Total
|
1 |
|
Heating Fuel
|
Natural Gas |
|
Heating Type
|
Forced Air |
|
Stories Total
|
2 |
|
Size Interior
|
2,153 Ft2 |
|
Type
|
House |
Parking
Land
|
Acreage
|
Yes |
|
Size Frontage
|
490 Ft ,10 In |
|
Size Irregular
|
280526.4 |
|
Size Total
|
280526.4 Sqft |
|
Size Total Text
|
280526.4 Sqft |
Rooms
| Level |
Type |
Length |
Width |
Dimensions |
|
Above |
Primary Bedroom |
11 ft ,5 in |
14 ft ,1 in |
11 ft ,5 in x 14 ft ,1 in |
|
Above |
Bedroom 2 |
9 ft ,3 in |
10 ft ,4 in |
9 ft ,3 in x 10 ft ,4 in |
|
Above |
Bedroom 3 |
11 ft ,5 in |
9 ft ,6 in |
11 ft ,5 in x 9 ft ,6 in |
|
Above |
Bedroom 4 |
11 ft ,4 in |
11 ft ,7 in |
11 ft ,4 in x 11 ft ,7 in |
|
Main Level |
Kitchen |
13 ft ,3 in |
13 ft ,3 in |
13 ft ,3 in x 13 ft ,3 in |
|
Main Level |
Eating Area |
13 ft ,3 in |
8 ft ,6 in |
13 ft ,3 in x 8 ft ,6 in |
|
Main Level |
Dining Room |
14 ft ,9 in |
10 ft ,1 in |
14 ft ,9 in x 10 ft ,1 in |
|
Main Level |
Living Room |
11 ft ,5 in |
13 ft ,5 in |
11 ft ,5 in x 13 ft ,5 in |
|
Main Level |
Family Room |
22 ft |
13 ft ,3 in |
22 ft x 13 ft ,3 in |
|
Main Level |
Laundry Room |
9 ft |
11 ft ,3 in |
9 ft x 11 ft ,3 in |
https://www.realtor.ca/real-estate/28704050/4843-giesbrecht-road-yarrow-yarrow

