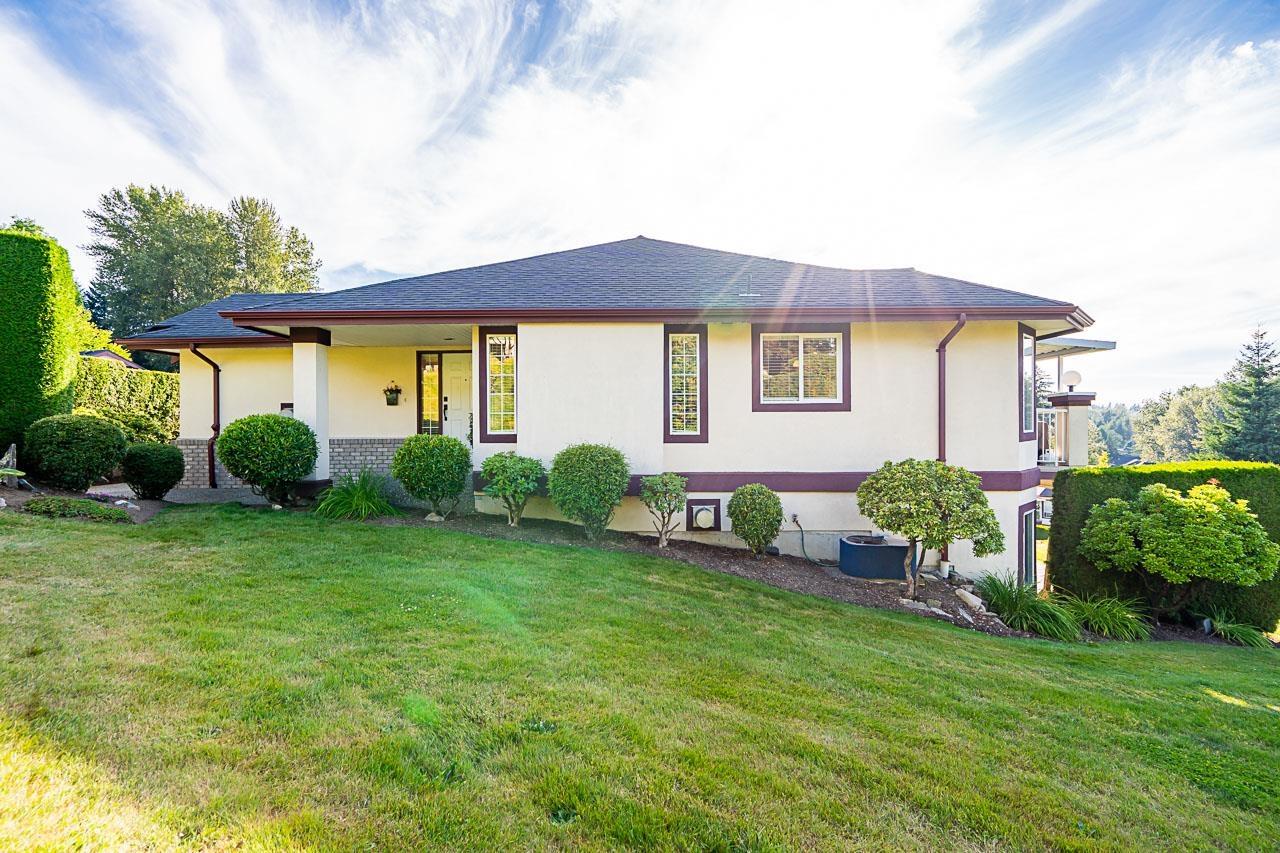(778) 227-9000
beckyzhou.hill@gmail.com
49 32777 Chilcotin Drive Abbotsford, British Columbia V2T 5W4
3 Bedroom
3 Bathroom
3,020 ft2
Ranch
Fireplace
Air Conditioned
Forced Air
$924,900Maintenance,
$559.61 Monthly
Maintenance,
$559.61 MonthlyWelcome to Cartier Heights! This 3,020 sq ft stunning end unit townhouse offers luxurious rancher style living with a walkout basement. A bright open floorplan, primary suite & second bedroom on main featuring a new open-concept kitchen with custom white cabinetry and stainless steel appliances, Spacious bsmt with guest room & full bath, family room & tons of storage. Enjoy the private covered deck with a gas BBQ hookup. Additional perks include a double-wide garage, air conditioning, and a large side and backyard. Located near schools, shopping, parks, dining and all amenities. (id:62739)
Property Details
| MLS® Number | R3032763 |
| Property Type | Single Family |
| Neigbourhood | North Clearbrook |
| Community Features | Pets Allowed With Restrictions, Rentals Allowed |
| Parking Space Total | 3 |
Building
| Bathroom Total | 3 |
| Bedrooms Total | 3 |
| Age | 26 Years |
| Amenities | Air Conditioning, Clubhouse, Laundry - In Suite |
| Appliances | Washer, Dryer, Refrigerator, Stove, Dishwasher, Garage Door Opener, Microwave, Central Vacuum, Wet Bar |
| Architectural Style | Ranch |
| Construction Style Attachment | Attached |
| Cooling Type | Air Conditioned |
| Fire Protection | Smoke Detectors |
| Fireplace Present | Yes |
| Fireplace Total | 3 |
| Fixture | Drapes/window Coverings |
| Heating Fuel | Natural Gas |
| Heating Type | Forced Air |
| Stories Total | 2 |
| Size Interior | 3,020 Ft2 |
| Type | Row / Townhouse |
| Utility Water | Municipal Water |
Parking
| Garage | |
| Open | |
| Visitor Parking |
Land
| Acreage | No |
| Sewer | Sanitary Sewer, Storm Sewer |
Utilities
| Electricity | Available |
| Natural Gas | Available |
| Water | Available |
https://www.realtor.ca/real-estate/28682782/49-32777-chilcotin-drive-abbotsford
Contact Us
Contact us for more information
































