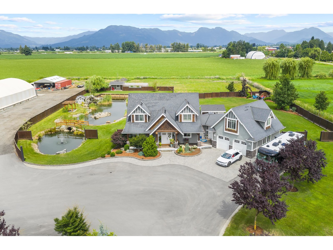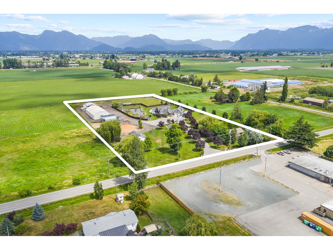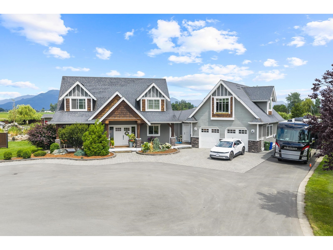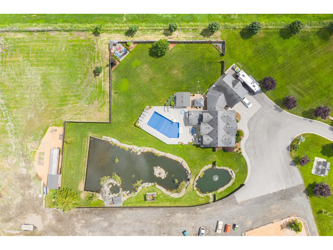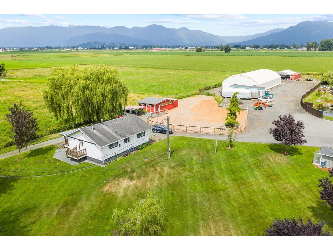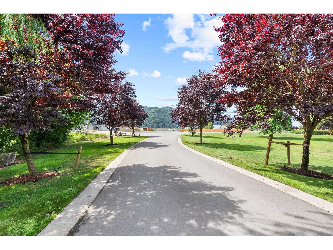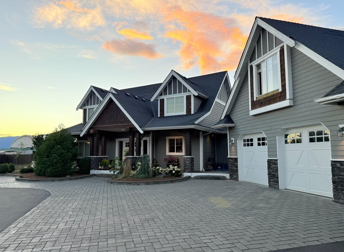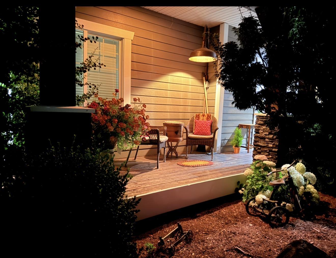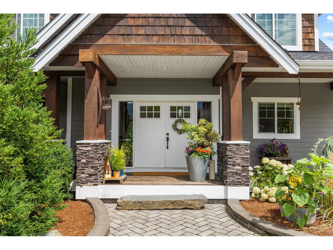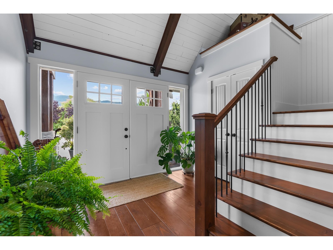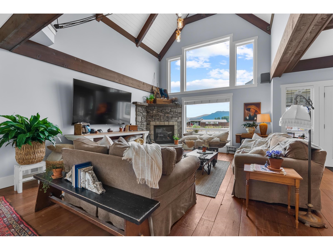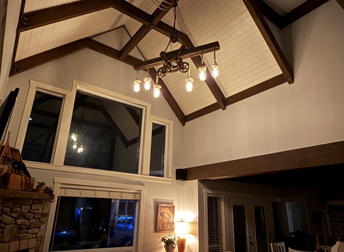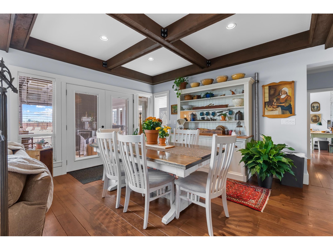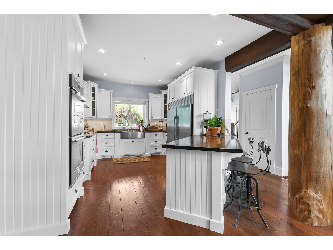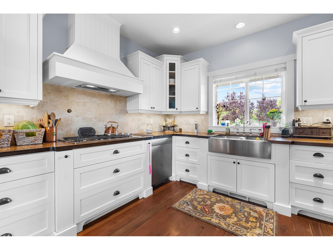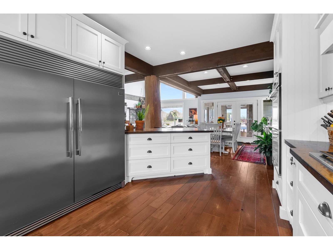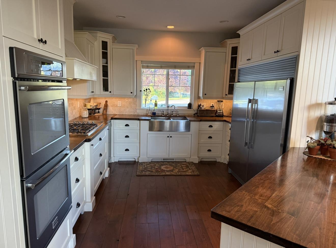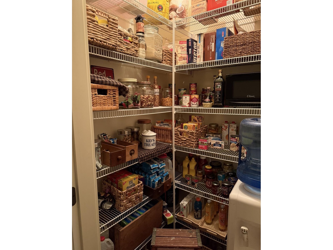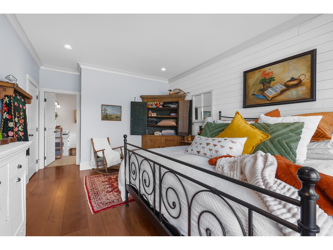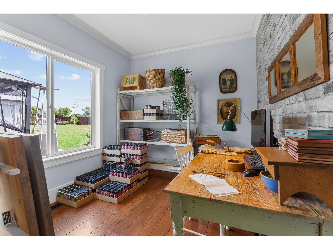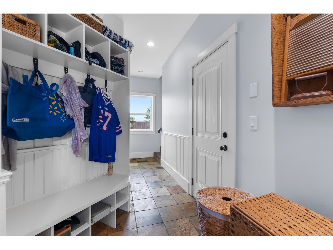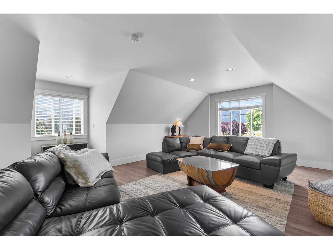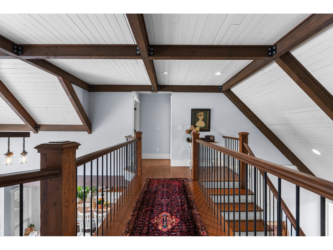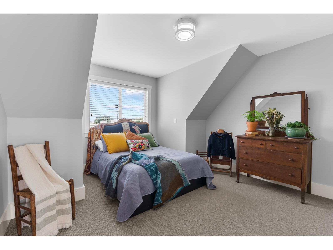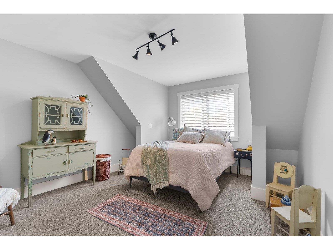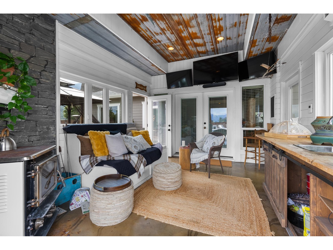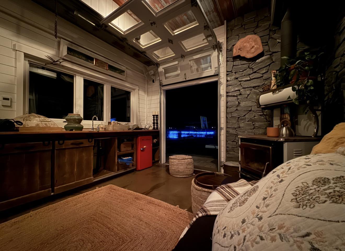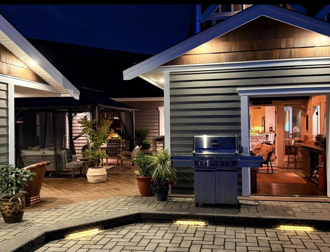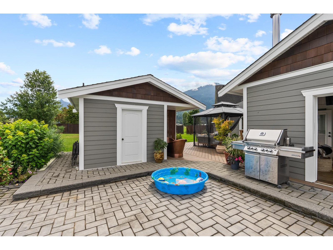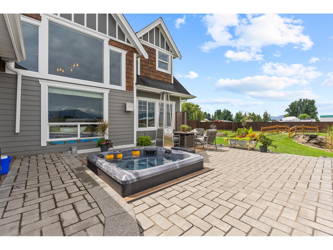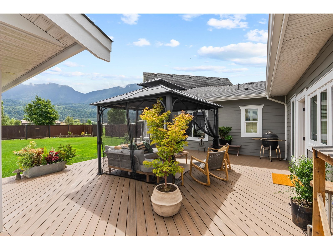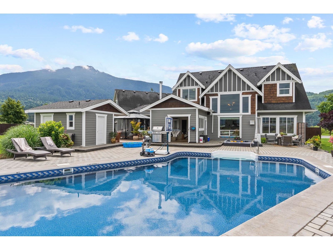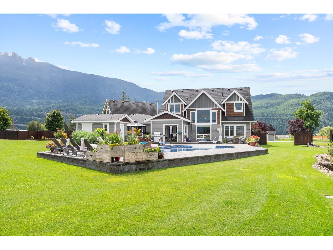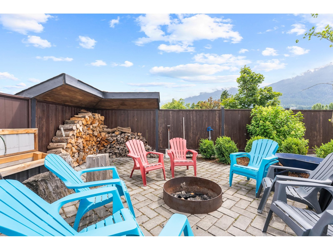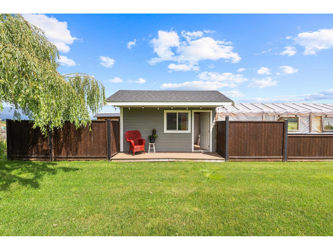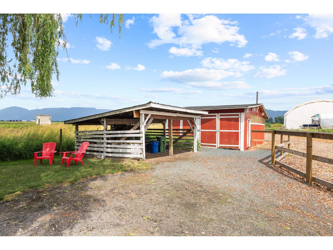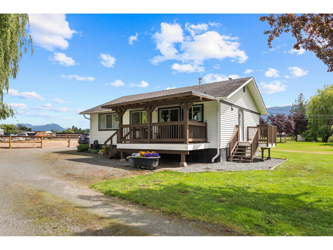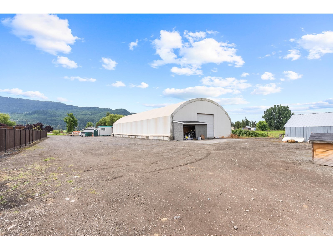6 Bedroom
3 Bathroom
3,417 ft2
Fireplace
Outdoor Pool
Central Air Conditioning
Forced Air, Heat Pump
Waterfront
Acreage
$3,890,000
Tucked away on a quiet 5-acre parcel, this thoughtfully crafted country estate offers a rare blend of timeless character and modern comfort. Built in 2010, the home was designed with both family living and refined entertaining in mind. The 3,417 sq/ft home features reclaimed church floors, a custom kitchen with solid wood cabinets, double ovens, double fridge, a main floor primary suite, 3 bedrooms up, rec room, and private office. Stay comfortable year-round with a heat pump, A/C, furnace, and gas fireplace. French doors lead to a bonus room and an outdoor retreat with a heated pool, hot tub, fire pit, and pool house. A koi pond, air features, greenhouse, and chicken coop add charm. Lawn irrigation and ponds are serviced by a well with a newer pump, while both homes have city water. Includes a 48'x96' Quonset, horse barn with paddocks, and a separate 1,096 sq/ft 2-bed home with its own access. (id:62739)
Property Details
|
MLS® Number
|
R3027370 |
|
Property Type
|
Single Family |
|
Pool Type
|
Outdoor Pool |
|
View Type
|
Mountain View, View Of Water |
|
Water Front Type
|
Waterfront |
Building
|
Bathroom Total
|
3 |
|
Bedrooms Total
|
6 |
|
Appliances
|
Washer, Dryer, Refrigerator, Stove, Dishwasher, Hot Tub |
|
Basement Type
|
Crawl Space |
|
Constructed Date
|
2010 |
|
Construction Style Attachment
|
Detached |
|
Cooling Type
|
Central Air Conditioning |
|
Fireplace Present
|
Yes |
|
Fireplace Total
|
1 |
|
Heating Type
|
Forced Air, Heat Pump |
|
Stories Total
|
2 |
|
Size Interior
|
3,417 Ft2 |
|
Type
|
House |
Parking
Land
|
Acreage
|
Yes |
|
Size Depth
|
667 Ft ,11 In |
|
Size Frontage
|
228 Ft ,10 In |
|
Size Irregular
|
217800 |
|
Size Total
|
217800 Sqft |
|
Size Total Text
|
217800 Sqft |
Rooms
| Level |
Type |
Length |
Width |
Dimensions |
|
Above |
Bedroom 2 |
11 ft ,8 in |
14 ft ,1 in |
11 ft ,8 in x 14 ft ,1 in |
|
Above |
Bedroom 3 |
11 ft ,9 in |
14 ft |
11 ft ,9 in x 14 ft |
|
Above |
Bedroom 4 |
12 ft |
13 ft ,3 in |
12 ft x 13 ft ,3 in |
|
Above |
Recreational, Games Room |
29 ft |
19 ft |
29 ft x 19 ft |
|
Main Level |
Foyer |
10 ft ,1 in |
9 ft ,8 in |
10 ft ,1 in x 9 ft ,8 in |
|
Main Level |
Living Room |
14 ft |
19 ft ,1 in |
14 ft x 19 ft ,1 in |
|
Main Level |
Dining Room |
12 ft ,3 in |
13 ft ,5 in |
12 ft ,3 in x 13 ft ,5 in |
|
Main Level |
Kitchen |
11 ft ,7 in |
13 ft ,7 in |
11 ft ,7 in x 13 ft ,7 in |
|
Main Level |
Solarium |
12 ft ,3 in |
15 ft ,4 in |
12 ft ,3 in x 15 ft ,4 in |
|
Main Level |
Primary Bedroom |
11 ft ,7 in |
18 ft ,6 in |
11 ft ,7 in x 18 ft ,6 in |
|
Main Level |
Other |
8 ft ,2 in |
5 ft |
8 ft ,2 in x 5 ft |
|
Main Level |
Office |
11 ft ,3 in |
9 ft |
11 ft ,3 in x 9 ft |
|
Main Level |
Laundry Room |
21 ft |
12 ft ,4 in |
21 ft x 12 ft ,4 in |
https://www.realtor.ca/real-estate/28614771/49517-prairie-central-road-east-chilliwack-chilliwack

