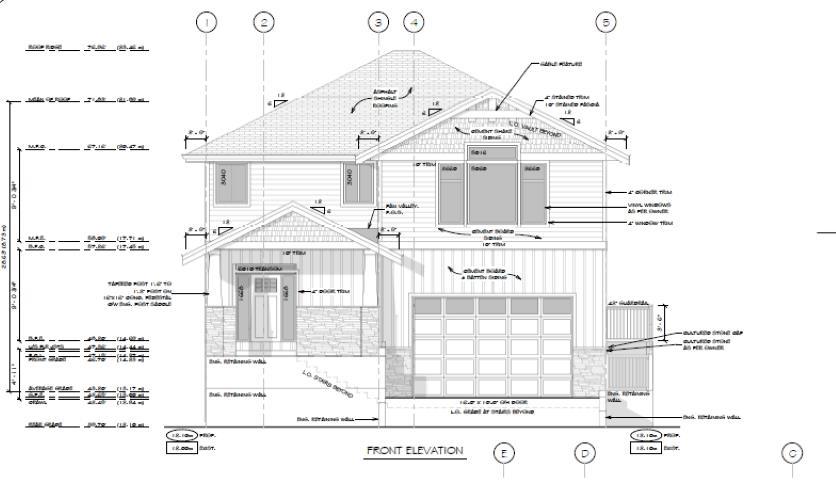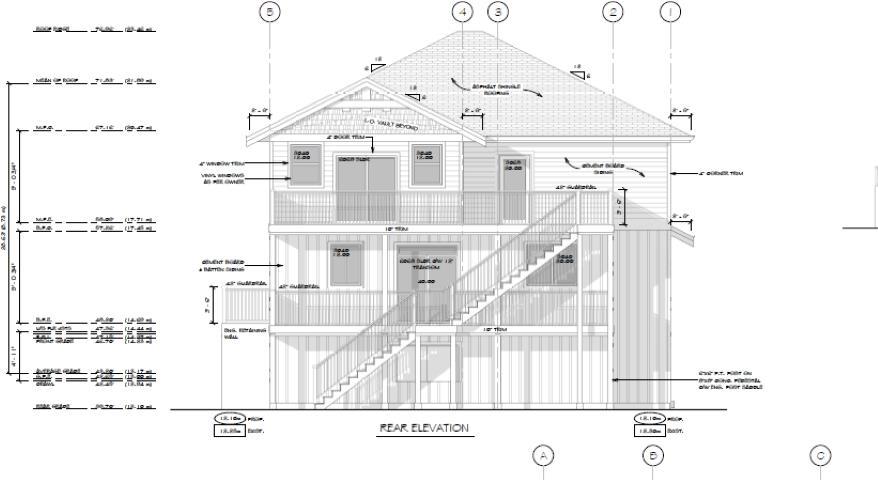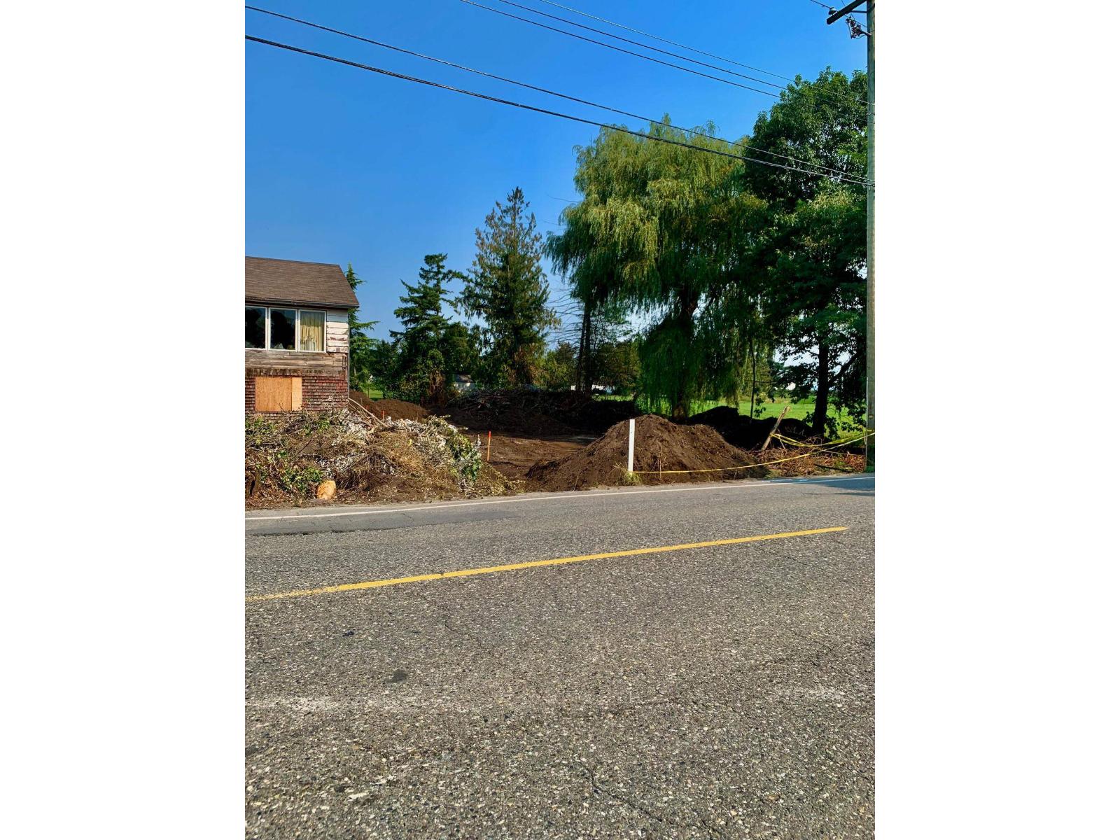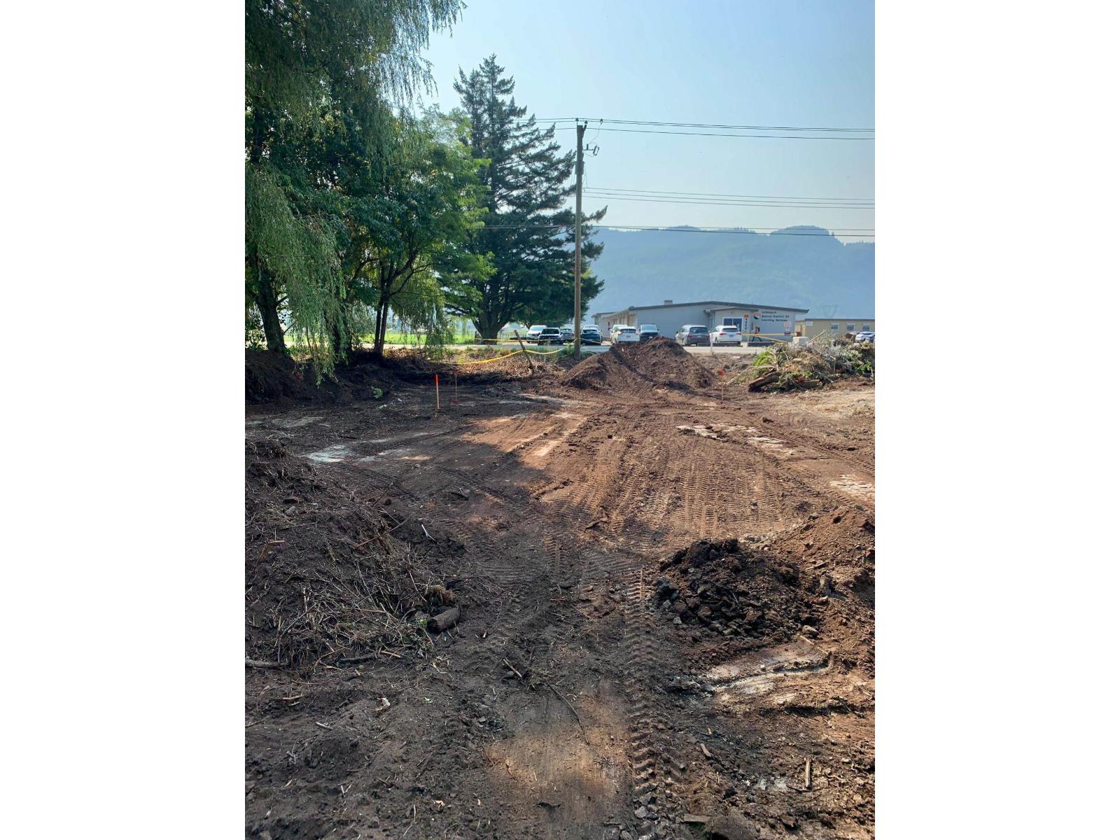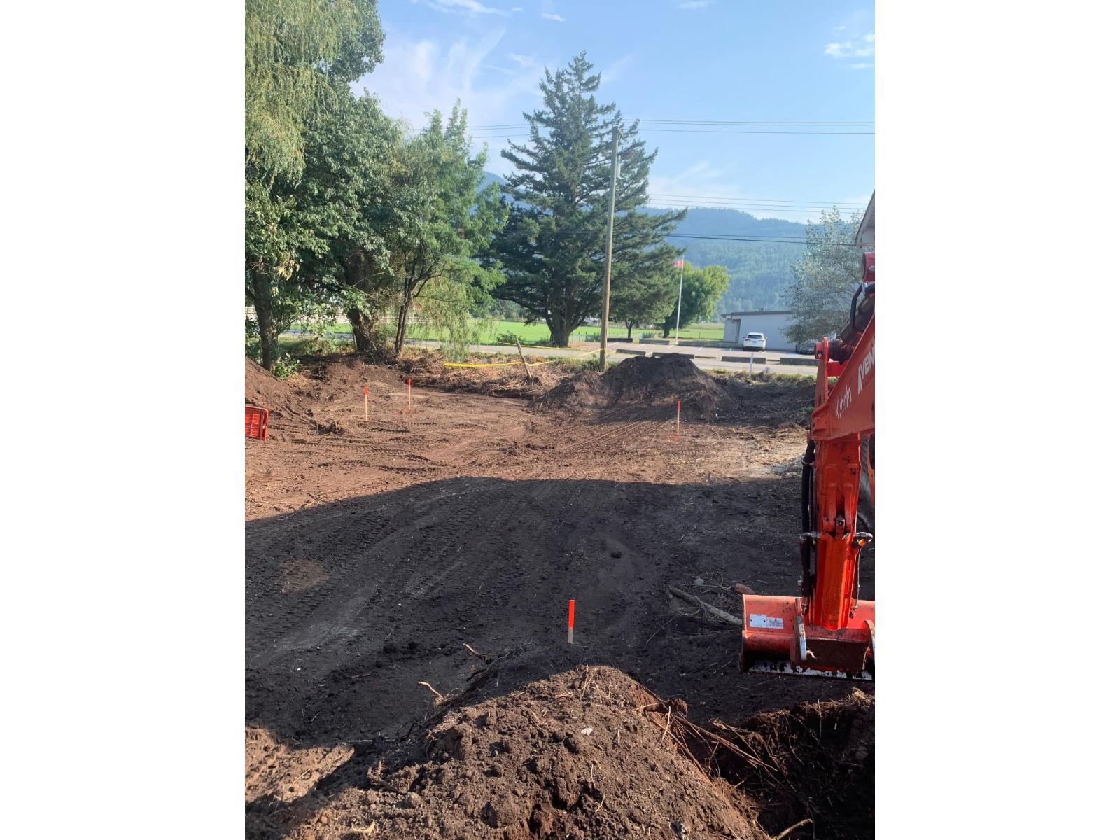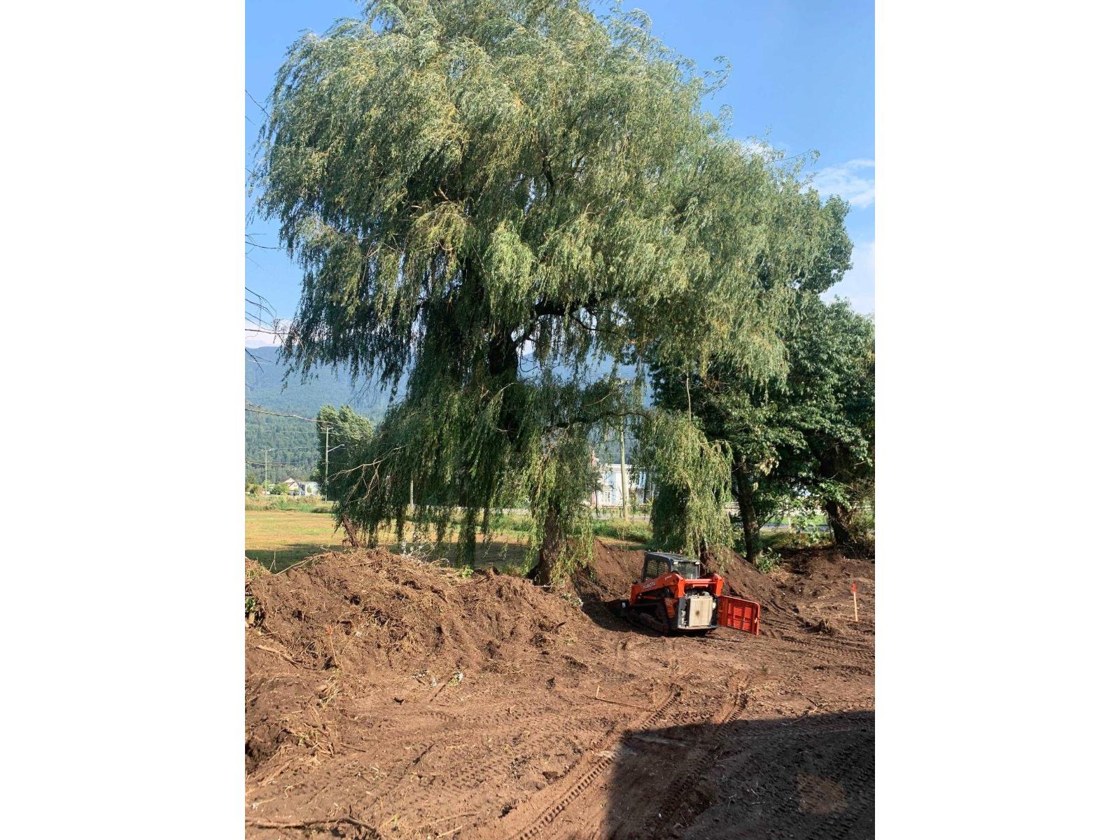4 Bedroom
4 Bathroom
2,798 ft2
Basement Entry
Fireplace
Forced Air
$1,349,900
Welcome to your brand-new 4 bed/3.5 bath basement entry home in a peaceful rural setting with beautiful mountain views. The open-concept main floor is designed for everyday living, with a bright kitchen featuring a large island with eating bar, a handy pantry, and easy flow into the dining and living areas. Step out onto the deck to soak up the views, or enjoy extra space downstairs in the large rec room. The spacious primary suite includes a walk-in closet and dual-sink ensuite. A self-contained one-bedroom suite provides room for family or the option of a mortgage helper. 3-car tandem garage, and the crawl space provides plenty of room for storage. Just minutes to Hwy 1 access, the community forest, golf course, and a short drive to shopping and amenities. * PREC - Personal Real Estate Corporation (id:62739)
Property Details
|
MLS® Number
|
R3044254 |
|
Property Type
|
Single Family |
|
View Type
|
Mountain View |
Building
|
Bathroom Total
|
4 |
|
Bedrooms Total
|
4 |
|
Appliances
|
Washer, Dryer, Refrigerator, Stove, Dishwasher |
|
Architectural Style
|
Basement Entry |
|
Basement Development
|
Finished |
|
Basement Type
|
Crawl Space (finished) |
|
Constructed Date
|
2025 |
|
Construction Style Attachment
|
Detached |
|
Fireplace Present
|
Yes |
|
Fireplace Total
|
1 |
|
Heating Fuel
|
Natural Gas |
|
Heating Type
|
Forced Air |
|
Stories Total
|
2 |
|
Size Interior
|
2,798 Ft2 |
|
Type
|
House |
Parking
Land
|
Acreage
|
No |
|
Size Frontage
|
60 Ft |
|
Size Irregular
|
7974 |
|
Size Total
|
7974 Sqft |
|
Size Total Text
|
7974 Sqft |
Rooms
| Level |
Type |
Length |
Width |
Dimensions |
|
Lower Level |
Foyer |
12 ft ,6 in |
16 ft ,8 in |
12 ft ,6 in x 16 ft ,8 in |
|
Lower Level |
Recreational, Games Room |
16 ft ,5 in |
14 ft |
16 ft ,5 in x 14 ft |
|
Lower Level |
Great Room |
11 ft ,5 in |
15 ft ,4 in |
11 ft ,5 in x 15 ft ,4 in |
|
Lower Level |
Kitchen |
10 ft ,3 in |
15 ft ,4 in |
10 ft ,3 in x 15 ft ,4 in |
|
Lower Level |
Bedroom 4 |
10 ft ,8 in |
9 ft ,4 in |
10 ft ,8 in x 9 ft ,4 in |
|
Main Level |
Great Room |
21 ft ,5 in |
12 ft ,1 in |
21 ft ,5 in x 12 ft ,1 in |
|
Main Level |
Kitchen |
21 ft ,8 in |
9 ft |
21 ft ,8 in x 9 ft |
|
Main Level |
Dining Room |
22 ft |
8 ft ,3 in |
22 ft x 8 ft ,3 in |
|
Main Level |
Primary Bedroom |
18 ft |
14 ft ,6 in |
18 ft x 14 ft ,6 in |
|
Main Level |
Other |
8 ft ,7 in |
9 ft ,4 in |
8 ft ,7 in x 9 ft ,4 in |
|
Main Level |
Bedroom 2 |
10 ft ,3 in |
9 ft ,1 in |
10 ft ,3 in x 9 ft ,1 in |
|
Main Level |
Bedroom 3 |
10 ft ,3 in |
9 ft ,1 in |
10 ft ,3 in x 9 ft ,1 in |
https://www.realtor.ca/real-estate/28823157/49539-prairie-central-road-east-chilliwack-chilliwack

