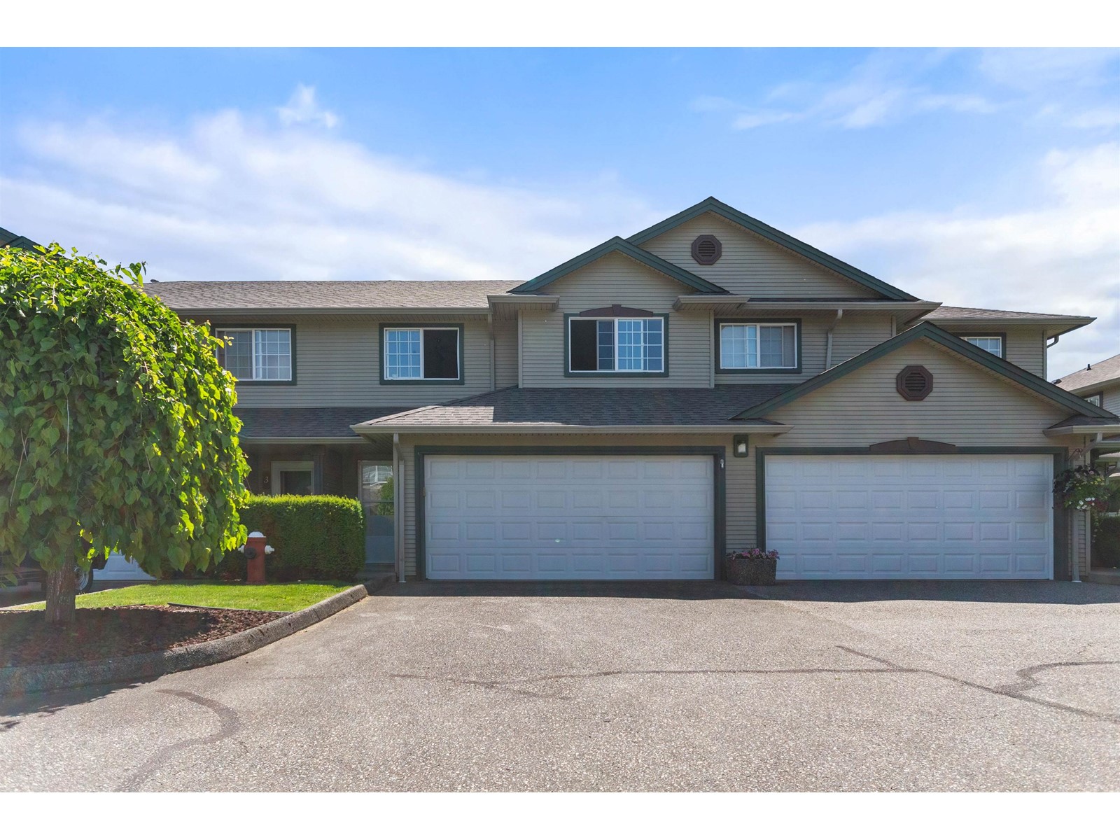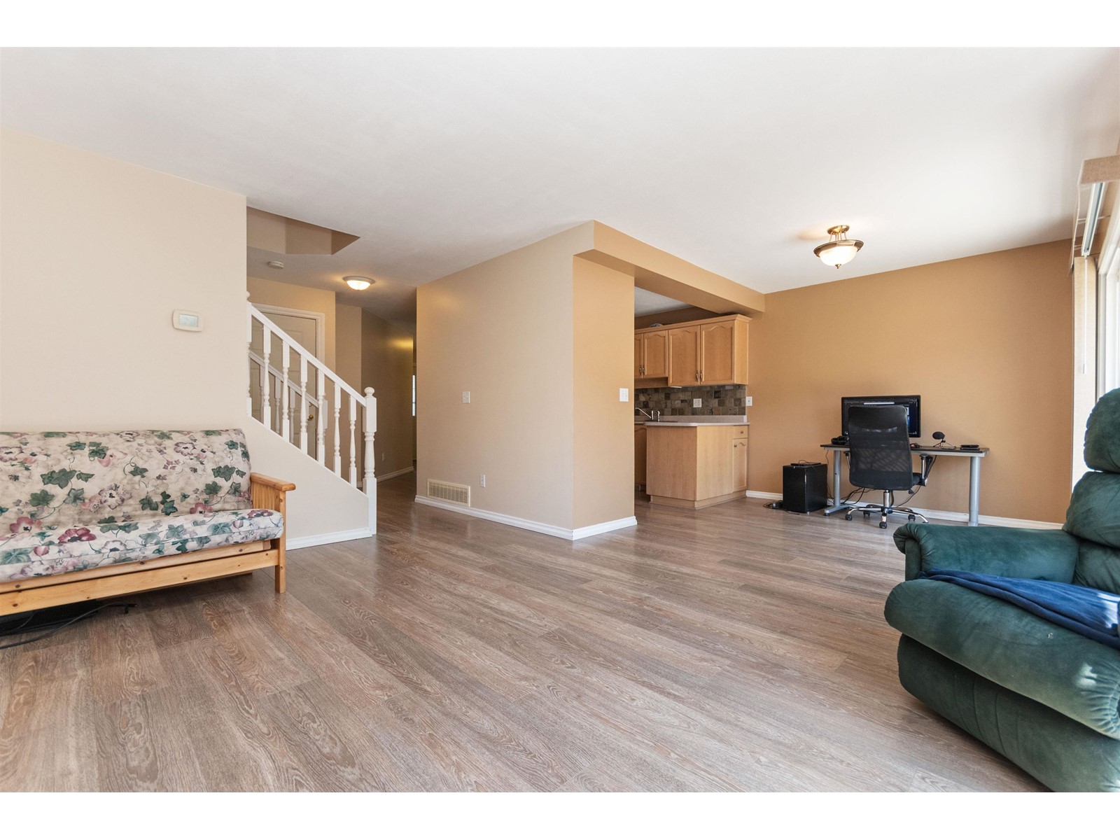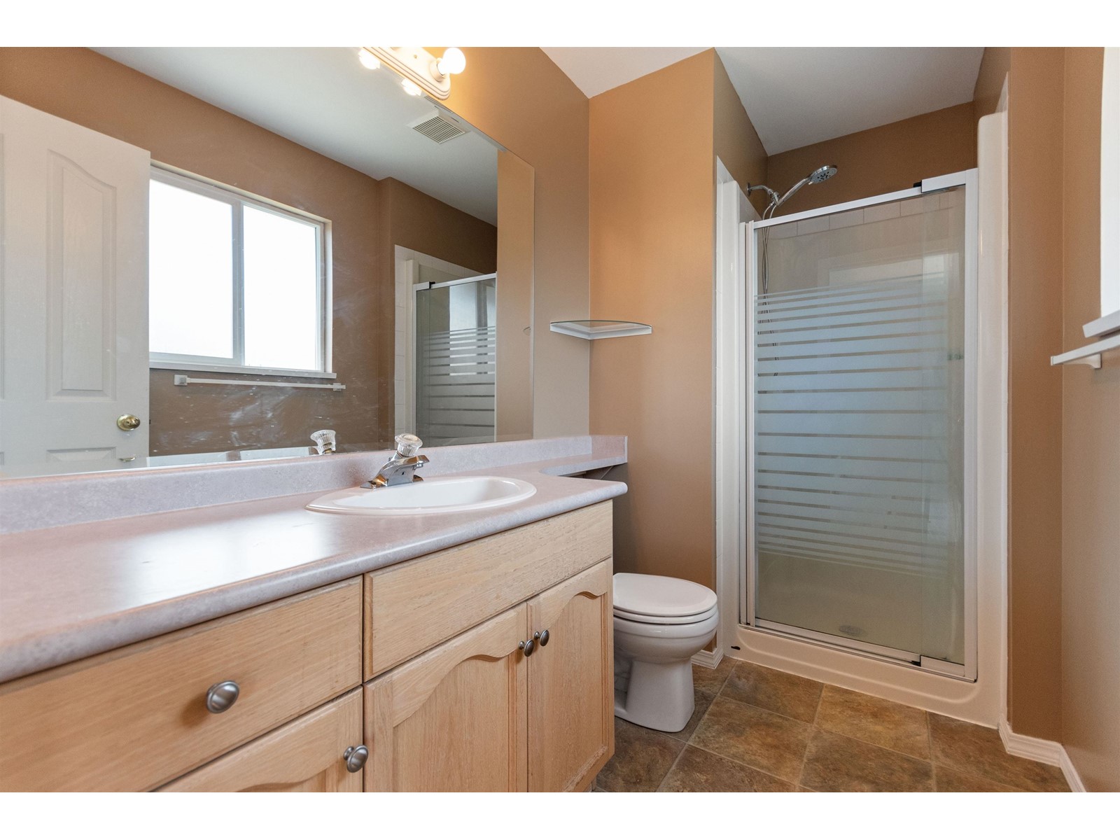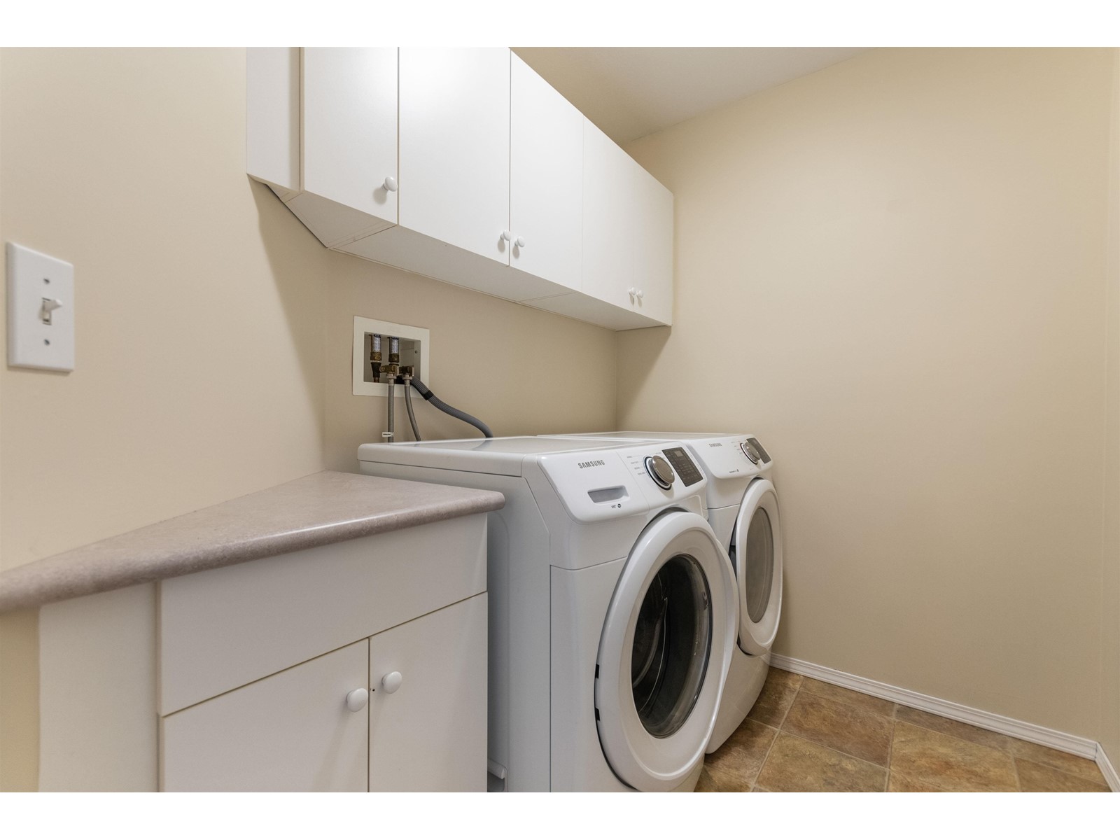3 Bedroom
3 Bathroom
1,485 ft2
Fireplace
Forced Air
$569,000
Welcome to Village Gate in Agassiz! 3 bdrm, 3 bath townhome w/ desirable TWO-STOREY (Kitchen on main) floor plan. Main level: Spacious living room, big picture window, w/ corner gas F/P. 2 pc powder room. Upstairs: Huge Primary, deep walk-in closet, 3 pc ensuite. Other bedrooms are spacious too, and laundry is conveniently located on 2nd level. South facing backyard is huge for a townhome, fully fenced, and private. Beautiful Mt. Cheam views! DOUBLE garage & Truck sized driveway. Roof has been recently replaced. Very well run strata that cares! Great neighbours. Pet friendly and rentals allowed. Perfect location, walking distance to town or a quick shot to HWY 1. Quick Possession possible. Incredible value here - Come see why Village Gate is such a desirable place to be! (id:62739)
Property Details
|
MLS® Number
|
R3011898 |
|
Property Type
|
Single Family |
|
Storage Type
|
Storage |
|
View Type
|
Mountain View |
Building
|
Bathroom Total
|
3 |
|
Bedrooms Total
|
3 |
|
Appliances
|
Washer, Dryer, Refrigerator, Stove, Dishwasher |
|
Basement Type
|
Crawl Space |
|
Constructed Date
|
1998 |
|
Construction Style Attachment
|
Attached |
|
Fireplace Present
|
Yes |
|
Fireplace Total
|
1 |
|
Heating Fuel
|
Natural Gas |
|
Heating Type
|
Forced Air |
|
Stories Total
|
2 |
|
Size Interior
|
1,485 Ft2 |
|
Type
|
Row / Townhouse |
Parking
Land
Rooms
| Level |
Type |
Length |
Width |
Dimensions |
|
Above |
Primary Bedroom |
15 ft ,5 in |
13 ft |
15 ft ,5 in x 13 ft |
|
Above |
Other |
9 ft ,5 in |
4 ft ,6 in |
9 ft ,5 in x 4 ft ,6 in |
|
Above |
Bedroom 2 |
11 ft ,5 in |
10 ft ,1 in |
11 ft ,5 in x 10 ft ,1 in |
|
Above |
Bedroom 3 |
11 ft ,7 in |
11 ft |
11 ft ,7 in x 11 ft |
|
Above |
Laundry Room |
7 ft |
5 ft ,6 in |
7 ft x 5 ft ,6 in |
|
Main Level |
Foyer |
8 ft ,2 in |
5 ft |
8 ft ,2 in x 5 ft |
|
Main Level |
Living Room |
15 ft ,2 in |
13 ft ,3 in |
15 ft ,2 in x 13 ft ,3 in |
|
Main Level |
Kitchen |
9 ft ,5 in |
9 ft ,6 in |
9 ft ,5 in x 9 ft ,6 in |
|
Main Level |
Dining Room |
10 ft |
9 ft ,4 in |
10 ft x 9 ft ,4 in |
https://www.realtor.ca/real-estate/28429314/5-1530-mackay-crescent-agassiz-agassiz









































