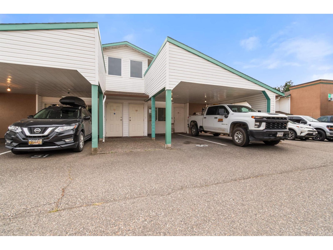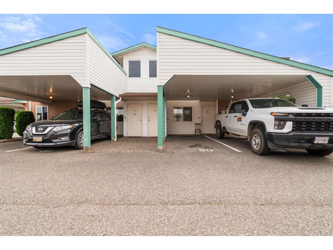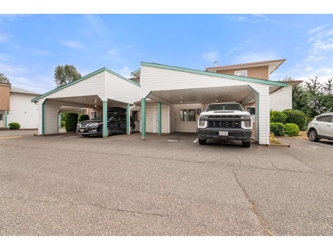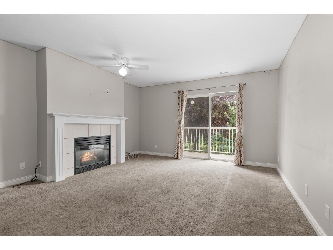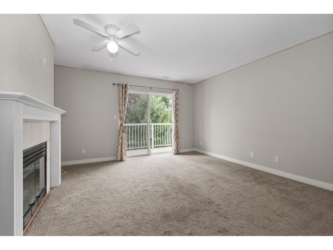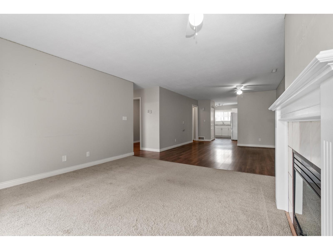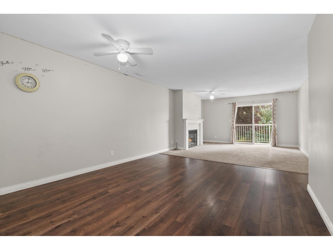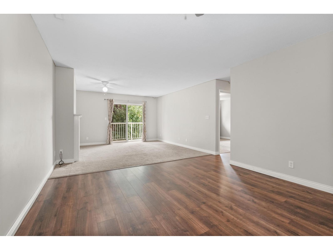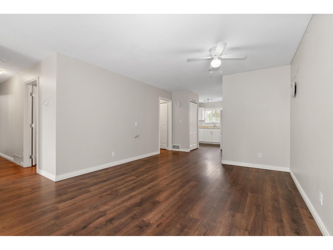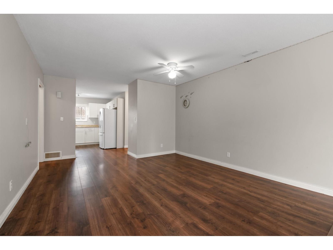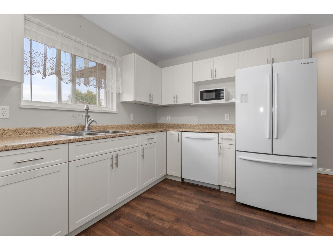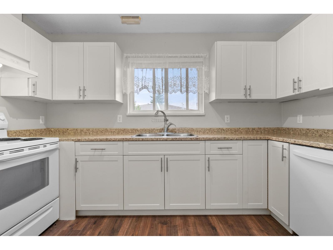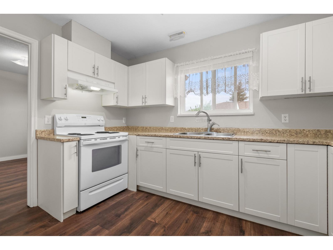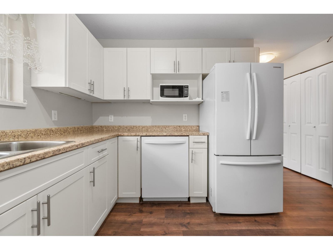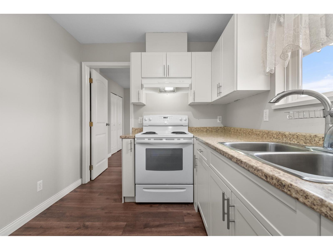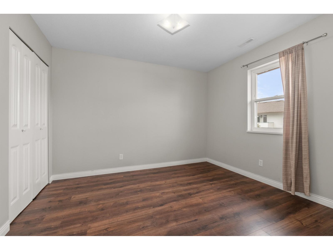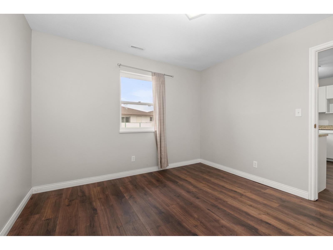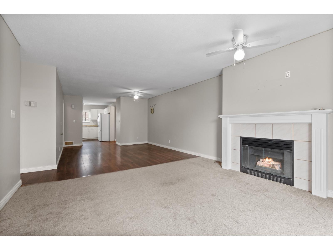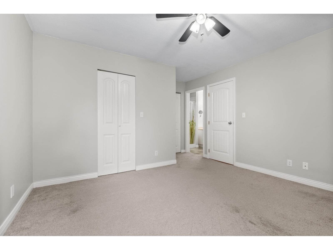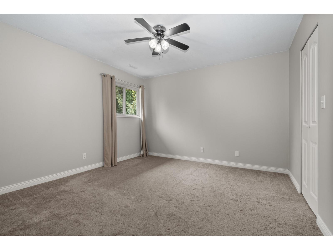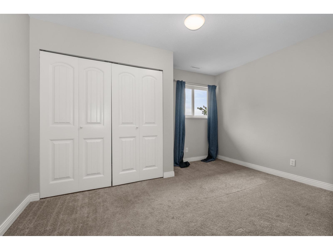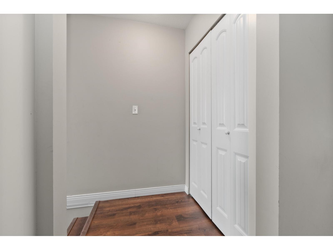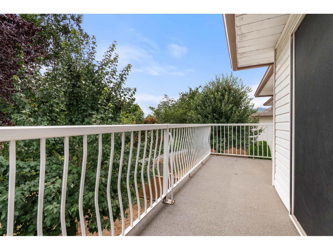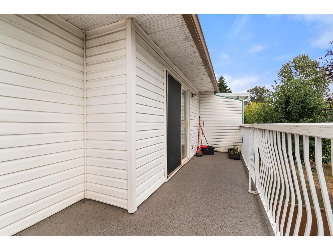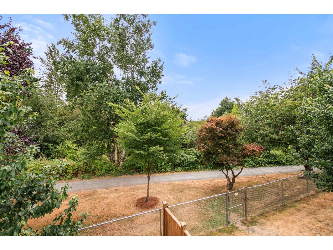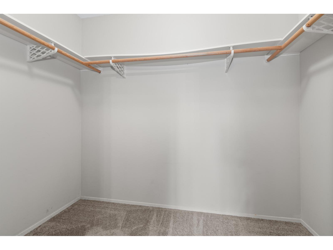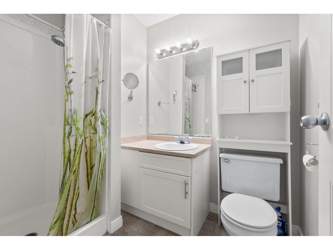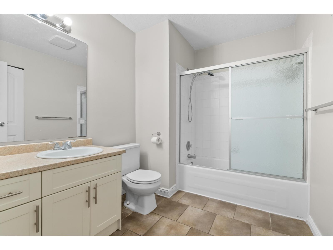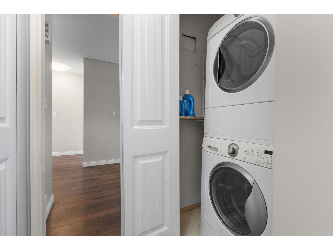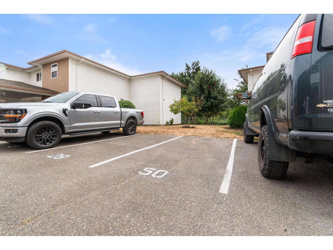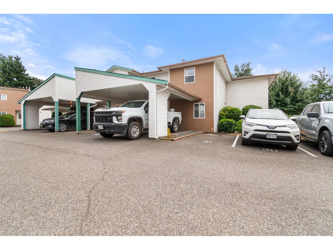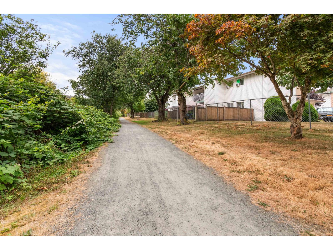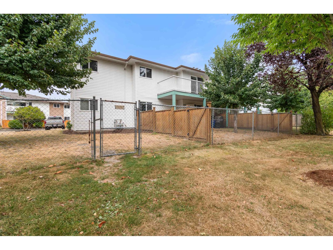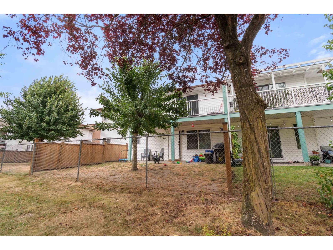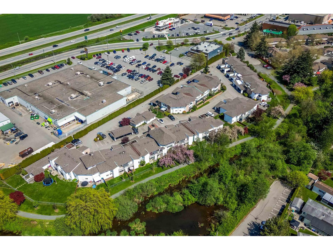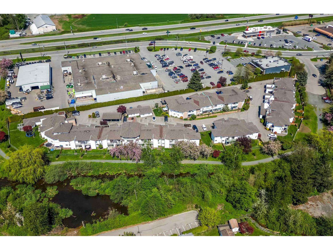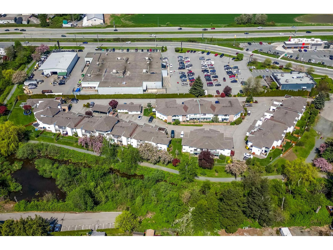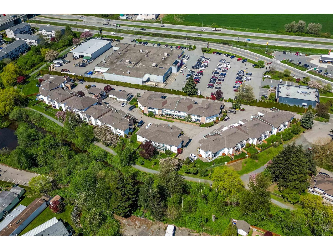3 Bedroom
2 Bathroom
1,412 ft2
Fireplace
Forced Air
$469,000
One of the best Upper units in Sardis Village Creek Estates. 3 beds, 2 bath, gas fireplace in the living room. 3 pc ensuite in the master. Insuite laundry, 6x8.4 storage room. One parking stall is directly in front of your home, the second designated parking stall is just a few steps from your front door. Awesome privacy and views from large sundeck overlooking Luckakuck stream & trail. The complex has 2 guest suites and access to a workshop for the hobbyist. Close to Evans Elementary, Cottonwood Shopping Centre, grocery stores. Minutes from HW-1 access. Safety fenced yard, excellent, affordable Townhome, Weather you're a 1st time buyer, looking to downsize, or seeking rental income, this is for you. (id:62739)
Property Details
|
MLS® Number
|
R3033511 |
|
Property Type
|
Single Family |
|
Storage Type
|
Storage |
|
View Type
|
View |
Building
|
Bathroom Total
|
2 |
|
Bedrooms Total
|
3 |
|
Amenities
|
Laundry - In Suite, Fireplace(s) |
|
Appliances
|
Washer, Dryer, Refrigerator, Stove, Dishwasher |
|
Basement Type
|
None |
|
Constructed Date
|
1992 |
|
Construction Style Attachment
|
Attached |
|
Fireplace Present
|
Yes |
|
Fireplace Total
|
1 |
|
Heating Fuel
|
Natural Gas |
|
Heating Type
|
Forced Air |
|
Stories Total
|
2 |
|
Size Interior
|
1,412 Ft2 |
|
Type
|
Row / Townhouse |
Parking
Land
Rooms
| Level |
Type |
Length |
Width |
Dimensions |
|
Main Level |
Living Room |
13 ft ,6 in |
14 ft |
13 ft ,6 in x 14 ft |
|
Main Level |
Dining Room |
13 ft |
12 ft ,6 in |
13 ft x 12 ft ,6 in |
|
Main Level |
Kitchen |
8 ft ,5 in |
12 ft |
8 ft ,5 in x 12 ft |
|
Main Level |
Primary Bedroom |
12 ft |
12 ft ,6 in |
12 ft x 12 ft ,6 in |
|
Main Level |
Bedroom 2 |
11 ft |
11 ft ,4 in |
11 ft x 11 ft ,4 in |
|
Main Level |
Bedroom 3 |
13 ft |
11 ft ,2 in |
13 ft x 11 ft ,2 in |
|
Main Level |
Other |
5 ft ,5 in |
8 ft ,6 in |
5 ft ,5 in x 8 ft ,6 in |
|
Main Level |
Storage |
6 ft |
8 ft ,4 in |
6 ft x 8 ft ,4 in |
https://www.realtor.ca/real-estate/28692917/50-7715-luckakuck-place-sardis-west-vedder-chilliwack

