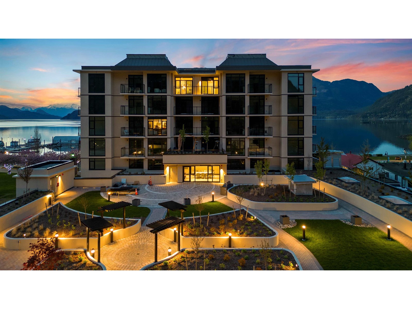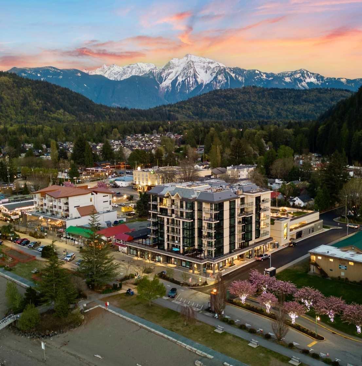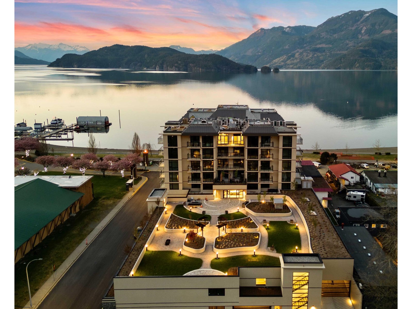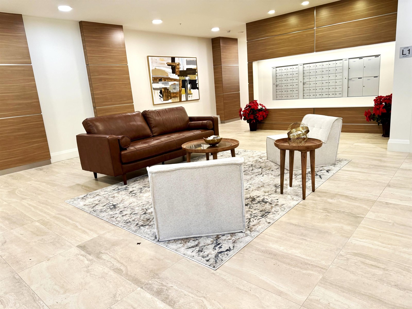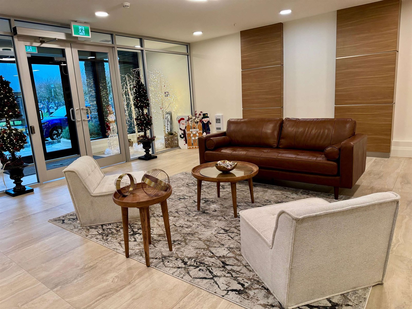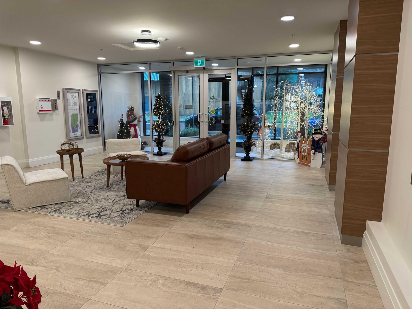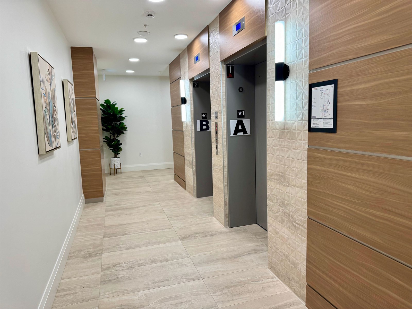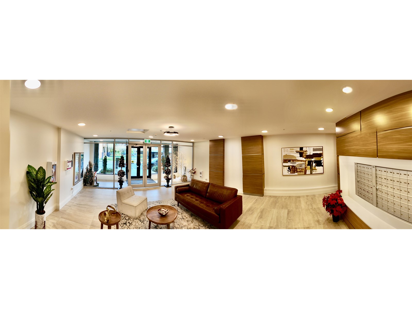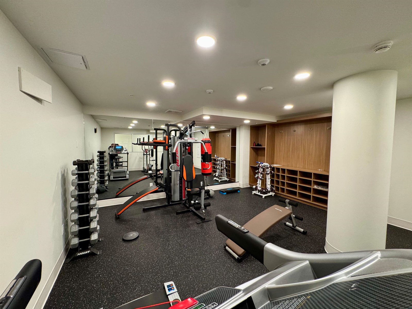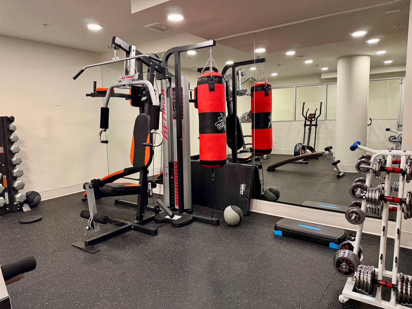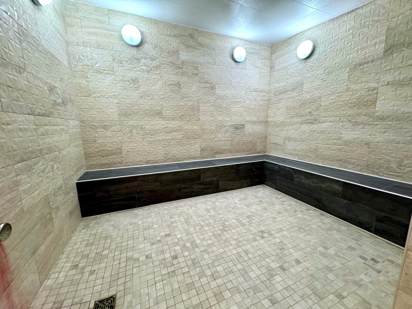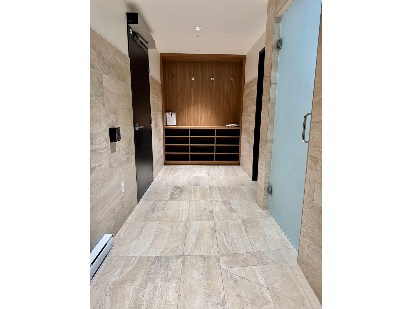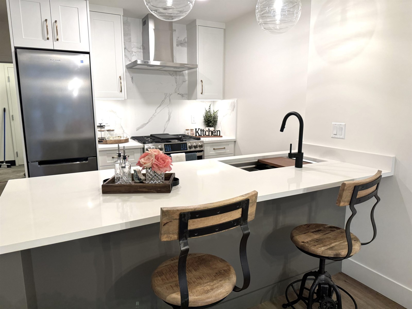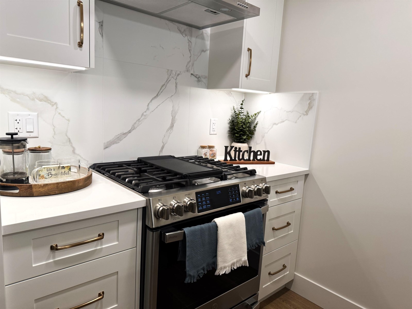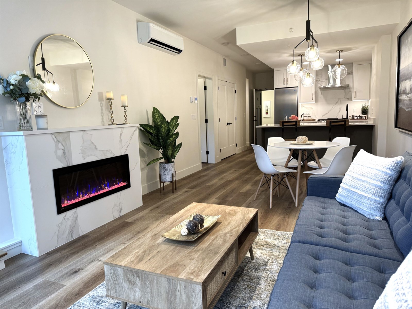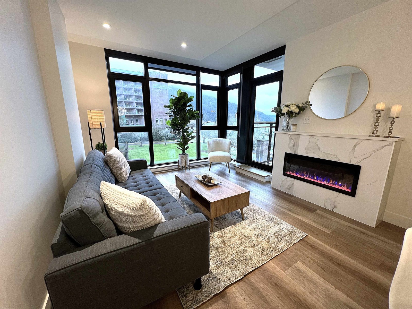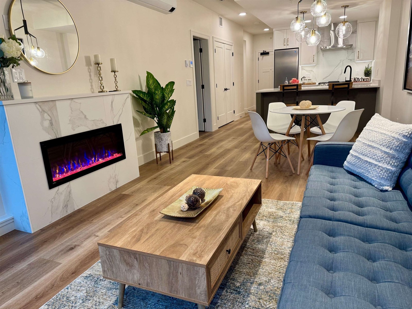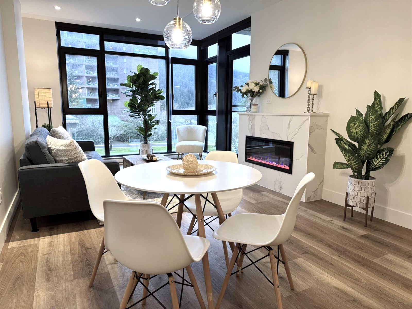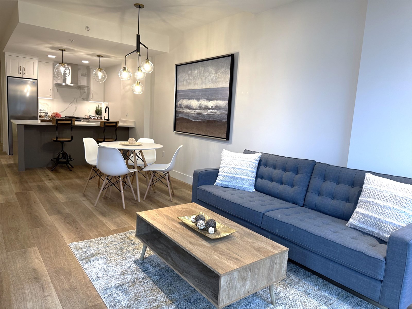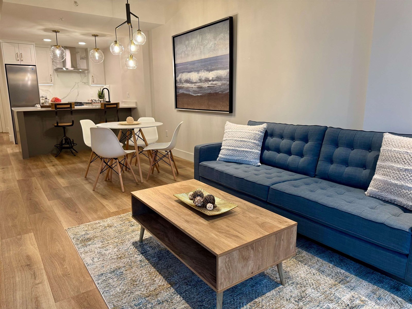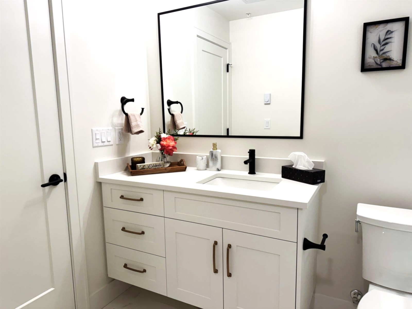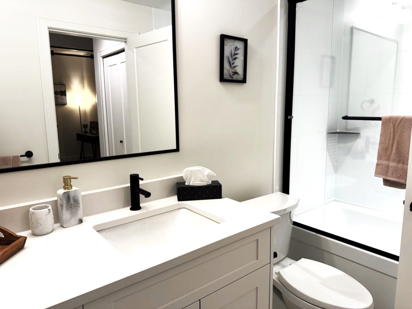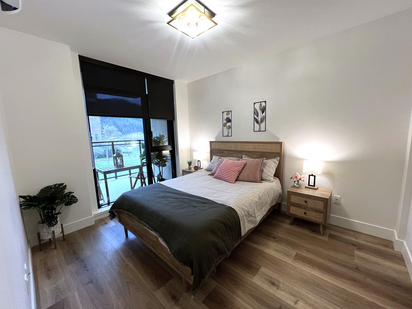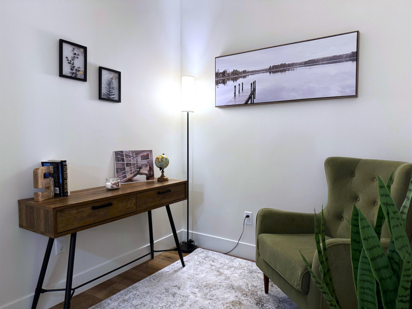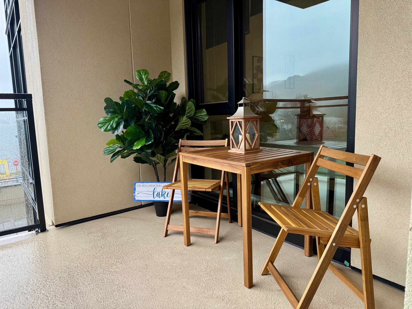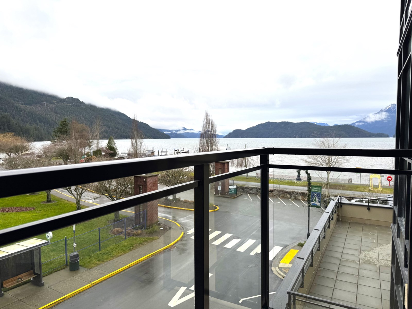501 120 Esplanade Avenue, Harrison Hot Springs Harrison Hot Springs, British Columbia V0M 1K0
$676,250
Welcome to Aqua Shores, where lakefront paradise becomes your reality, just steps from the waterfront. With 56 meticulously crafted units, all boasting solid concrete construction, you'll find a diverse range of floor plans to choose from. Aqua Shores is more than just a residence; it's a retreat where tranquility meets the charm of a small town. Revel in the airy spaciousness, thanks to 9-foot ceilings and abundant natural light flooding through large windows. Step onto your balcony and take in the breathtaking views. Whether you seek a weekend getaway or a daily escape from the city's hustle and bustle, Aqua Shores Harrison offers the perfect haven. Embrace the serenity and beauty of lakefront living. Don't miss your opportunity to own a piece of this lakeside paradise! * PREC - Personal Real Estate Corporation (id:62739)
Open House
This property has open houses!
1:00 pm
Ends at:3:00 pm
VISIT OUR SHOW SUITES #308 & #603
1:00 pm
Ends at:3:00 pm
VISIT OUR SHOW SUITES #308 & #603
1:00 pm
Ends at:3:00 pm
VISIT OUR SHOW SUITES #308 & #603
1:00 pm
Ends at:3:00 pm
VISIT OUR SHOW SUITES #308 & #603
1:00 pm
Ends at:3:00 pm
VISIT OUR SHOW SUITES #308 & #603
Property Details
| MLS® Number | R2858814 |
| Property Type | Single Family |
| Storage Type | Storage |
| View Type | Lake View, Mountain View |
Building
| Bathroom Total | 1 |
| Bedrooms Total | 1 |
| Amenities | Laundry - In Suite |
| Appliances | Sauna, Washer, Dryer, Refrigerator, Stove, Dishwasher |
| Basement Type | None |
| Constructed Date | 2024 |
| Construction Style Attachment | Attached |
| Cooling Type | Central Air Conditioning |
| Fireplace Present | Yes |
| Fireplace Total | 1 |
| Heating Type | Baseboard Heaters |
| Stories Total | 7 |
| Size Interior | 843 Ft2 |
| Type | Apartment |
Land
| Acreage | No |
Rooms
| Level | Type | Length | Width | Dimensions |
|---|---|---|---|---|
| Main Level | Kitchen | 9 ft | 12 ft | 9 ft x 12 ft |
| Main Level | Dining Room | 8 ft | 12 ft ,9 in | 8 ft x 12 ft ,9 in |
| Main Level | Living Room | 14 ft ,5 in | 12 ft ,9 in | 14 ft ,5 in x 12 ft ,9 in |
| Main Level | Bedroom 2 | 12 ft ,2 in | 11 ft ,4 in | 12 ft ,2 in x 11 ft ,4 in |
Contact Us
Contact us for more information

