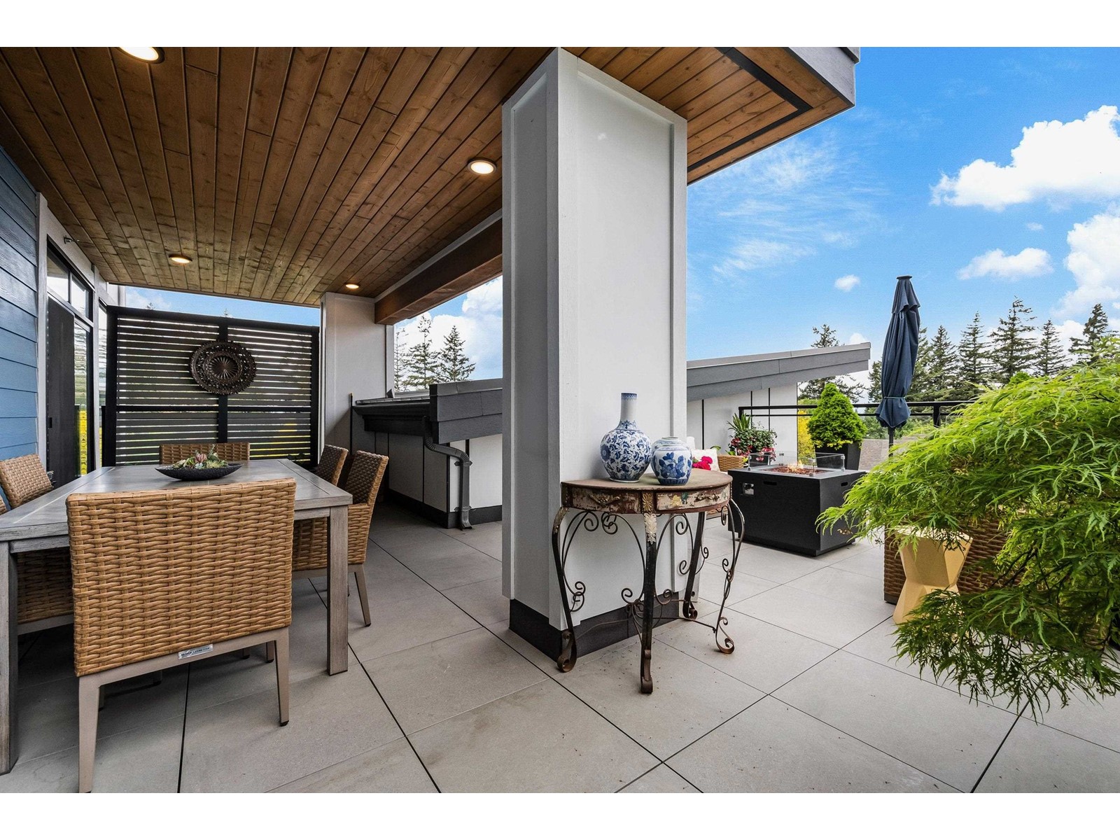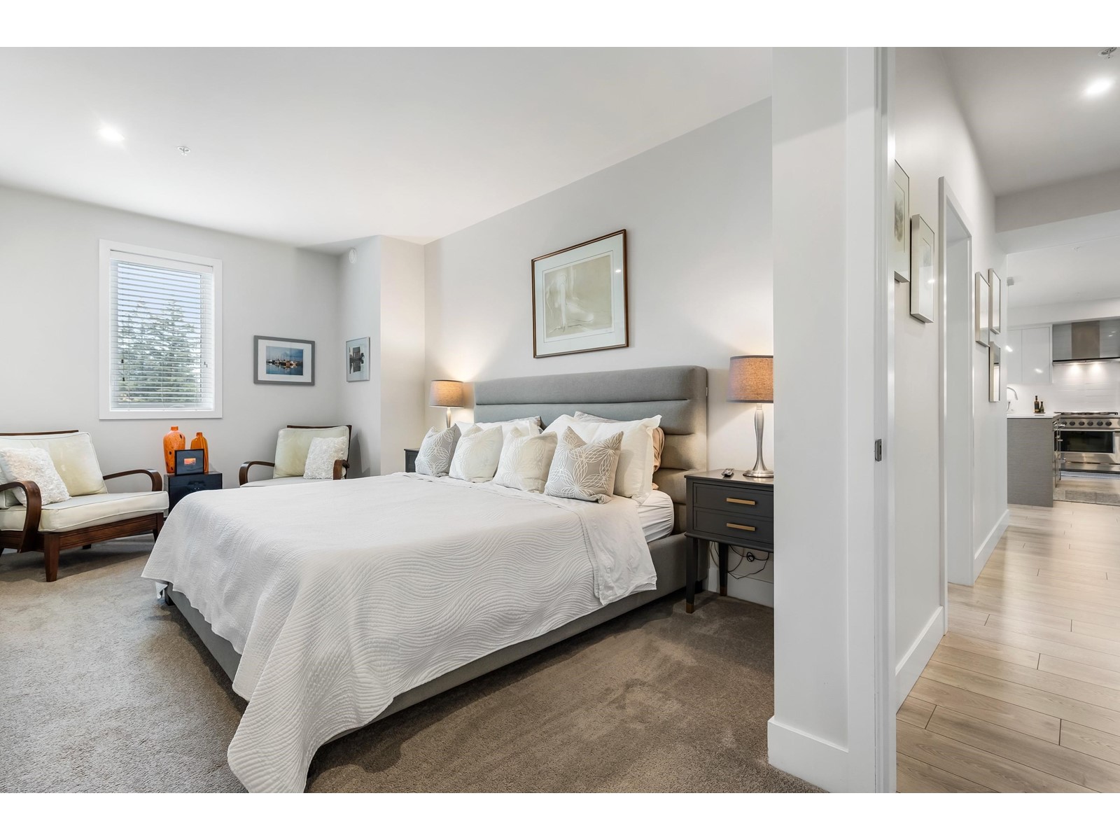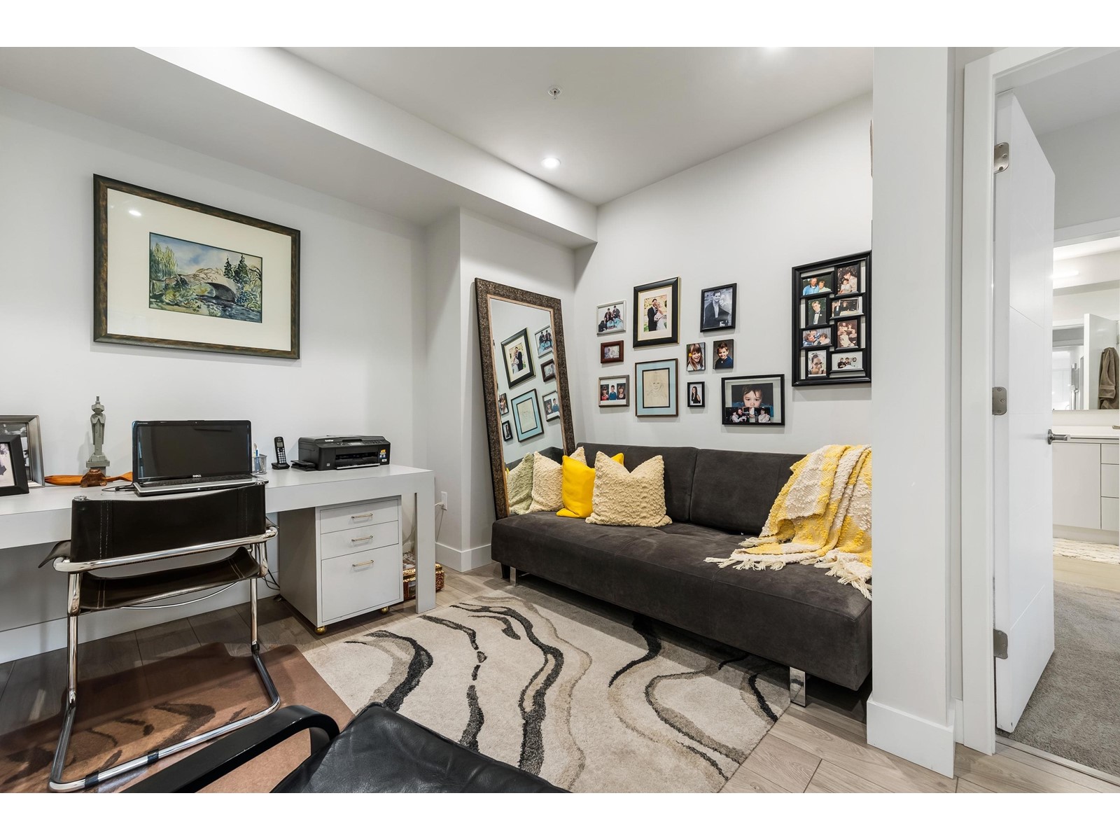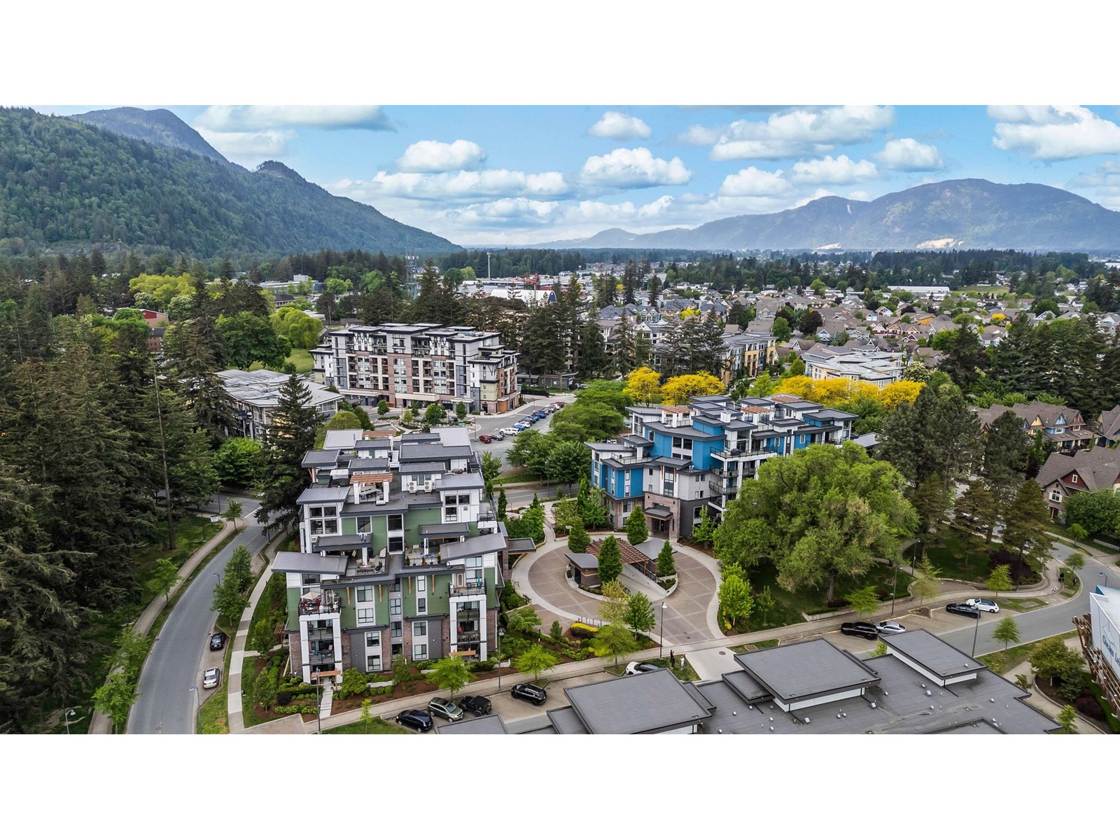2 Bedroom
2 Bathroom
1,695 ft2
Fireplace
Central Air Conditioning
Baseboard Heaters, Heat Pump
$1,199,900
Elevate your lifestyle in this stunning sub-penthouse boasting unmatched panoramic views, 1,695 sq ft of luxury living, 764 sq ft outdoor space, 2 parking spots & 2 storage lockers. The open concept floorplan is ideal for entertaining while the chef's kitchen, massive walk in pantry, high-end finishes & expansive living areas deliver both style & comfort. Seamless indoor/outdoor living takes you to the expansive outdoor private deck for dining alfresco w/multiple seating areas to enjoy privacy & mtn views. Take advantage of the prime Garrison location just steps from shops, restaurants, grocery, coffee, Pilates, pharmacy, Leisure Center, Vedder River & Rotary Trail giving you a carefree walkable lifestyle. Offering luxury, lifestyle & location, opportunities like this are rare. (id:62739)
Property Details
|
MLS® Number
|
R3000566 |
|
Property Type
|
Single Family |
|
View Type
|
Mountain View |
Building
|
Bathroom Total
|
2 |
|
Bedrooms Total
|
2 |
|
Amenities
|
Laundry - In Suite |
|
Appliances
|
Washer, Dryer, Refrigerator, Stove, Dishwasher |
|
Basement Type
|
None |
|
Constructed Date
|
2021 |
|
Construction Style Attachment
|
Attached |
|
Cooling Type
|
Central Air Conditioning |
|
Fireplace Present
|
Yes |
|
Fireplace Total
|
1 |
|
Heating Fuel
|
Electric |
|
Heating Type
|
Baseboard Heaters, Heat Pump |
|
Stories Total
|
6 |
|
Size Interior
|
1,695 Ft2 |
|
Type
|
Apartment |
Land
Rooms
| Level |
Type |
Length |
Width |
Dimensions |
|
Main Level |
Kitchen |
15 ft ,5 in |
10 ft |
15 ft ,5 in x 10 ft |
|
Main Level |
Pantry |
6 ft |
8 ft |
6 ft x 8 ft |
|
Main Level |
Great Room |
20 ft |
14 ft |
20 ft x 14 ft |
|
Main Level |
Dining Room |
12 ft ,5 in |
11 ft |
12 ft ,5 in x 11 ft |
|
Main Level |
Primary Bedroom |
10 ft ,5 in |
16 ft ,6 in |
10 ft ,5 in x 16 ft ,6 in |
|
Main Level |
Other |
6 ft ,3 in |
14 ft ,6 in |
6 ft ,3 in x 14 ft ,6 in |
|
Main Level |
Bedroom 2 |
10 ft |
11 ft |
10 ft x 11 ft |
|
Main Level |
Den |
10 ft ,6 in |
9 ft ,2 in |
10 ft ,6 in x 9 ft ,2 in |
https://www.realtor.ca/real-estate/28289405/502-45500-market-way-garrison-crossing-chilliwack









































