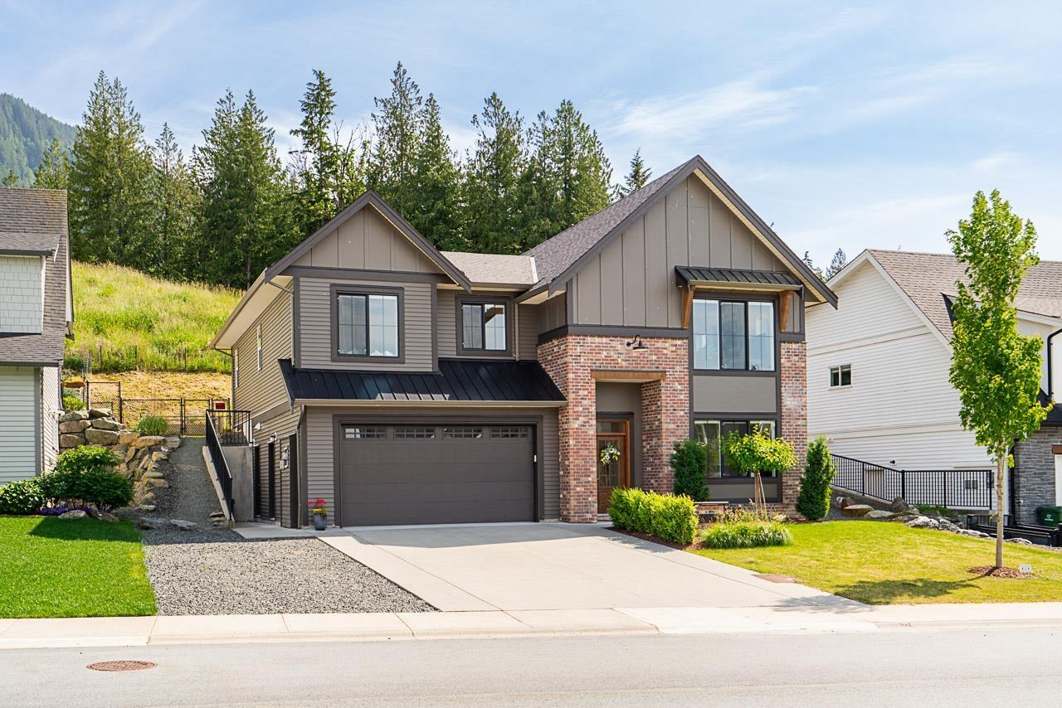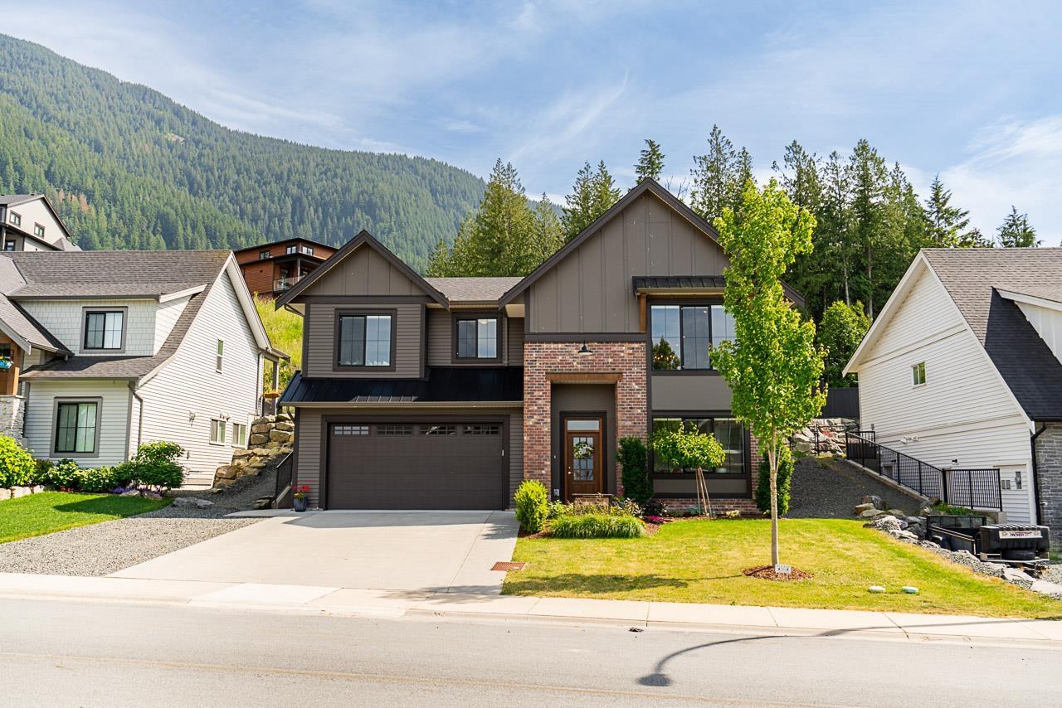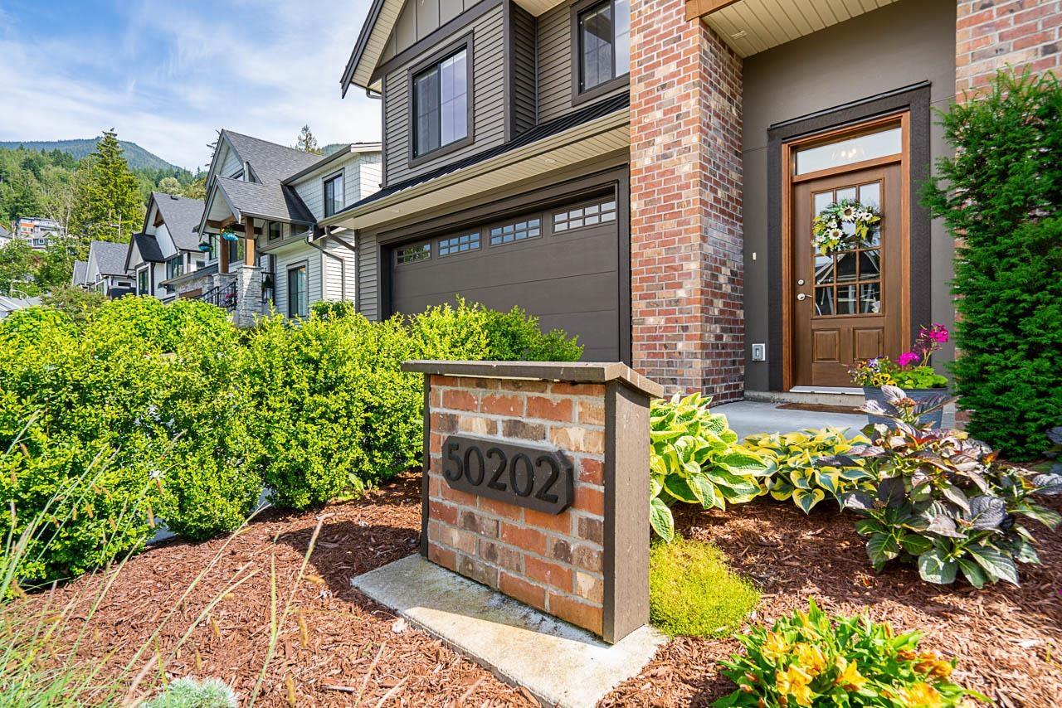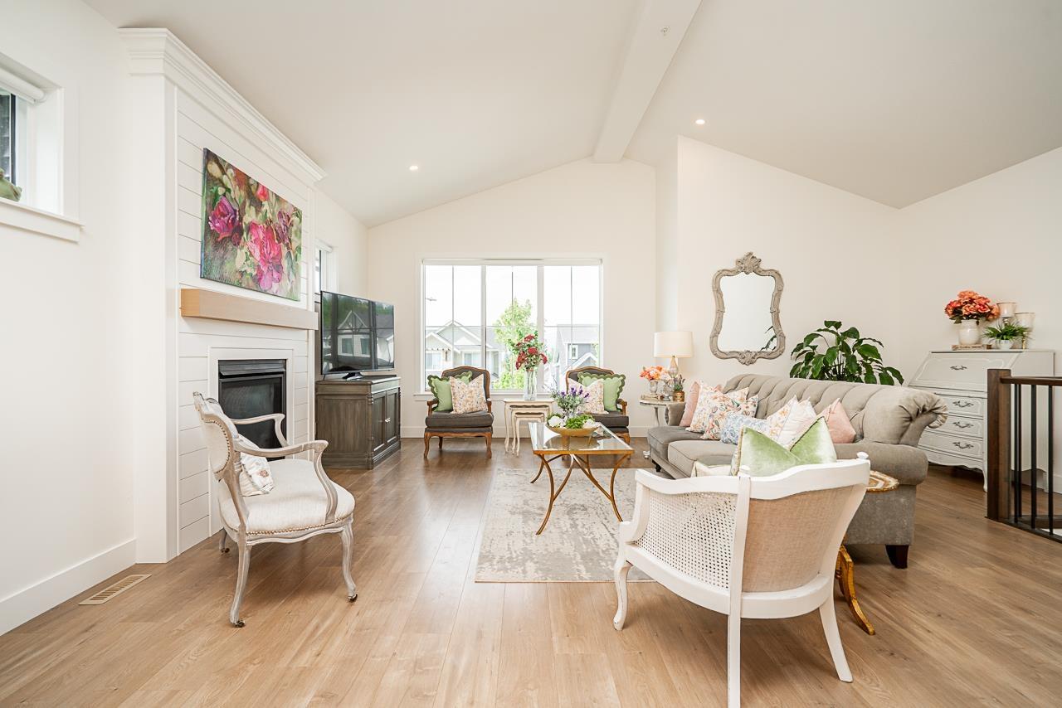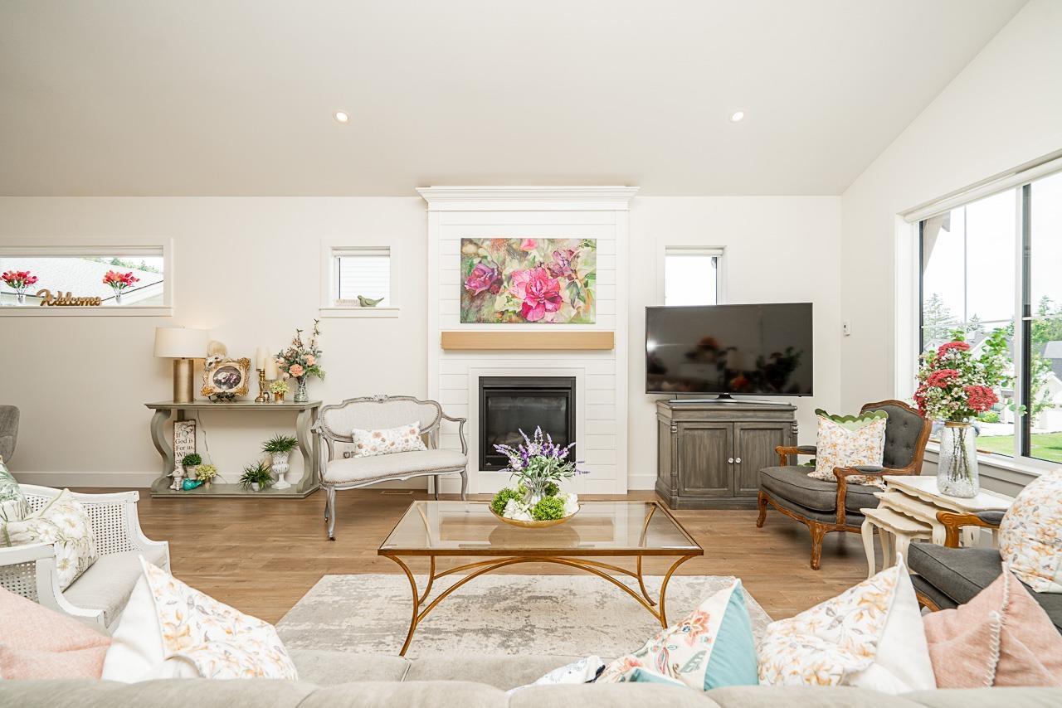6 Bedroom
3 Bathroom
3,068 ft2
Basement Entry
Fireplace
Forced Air
$1,185,000
Welcome to Elk Creek Estates by Westbow Construction! This 3,000+ sq. ft. basement entry home offers 6 bedrooms, 3 bathrooms, and shows like new. Thoughtfully designed with a bright, open main floor featuring vaulted ceilings and a chef's kitchen with white shaker cabinets, gas range, and walk-out access to a private, south-facing backyard"”ideal for entertaining. The primary bedroom boasts a large walk-in closet and a spa-inspired ensuite with a frameless glass shower. Downstairs includes a bright, fully self-contained suite. Located on a quiet, family-friendly street with wide roads and plenty of parking. A truly turn-key home"”book your private showing today! (id:62739)
Property Details
|
MLS® Number
|
R3015511 |
|
Property Type
|
Single Family |
Building
|
Bathroom Total
|
3 |
|
Bedrooms Total
|
6 |
|
Appliances
|
Washer, Dryer, Refrigerator, Stove, Dishwasher |
|
Architectural Style
|
Basement Entry |
|
Basement Type
|
Full |
|
Constructed Date
|
2020 |
|
Construction Style Attachment
|
Detached |
|
Fireplace Present
|
Yes |
|
Fireplace Total
|
1 |
|
Heating Type
|
Forced Air |
|
Stories Total
|
2 |
|
Size Interior
|
3,068 Ft2 |
|
Type
|
House |
Parking
Land
|
Acreage
|
No |
|
Size Depth
|
118 Ft ,7 In |
|
Size Frontage
|
62 Ft ,6 In |
|
Size Irregular
|
7191 |
|
Size Total
|
7191 Sqft |
|
Size Total Text
|
7191 Sqft |
Rooms
| Level |
Type |
Length |
Width |
Dimensions |
|
Basement |
Living Room |
13 ft |
11 ft ,5 in |
13 ft x 11 ft ,5 in |
|
Basement |
Kitchen |
11 ft ,3 in |
6 ft ,1 in |
11 ft ,3 in x 6 ft ,1 in |
|
Basement |
Dining Room |
14 ft ,3 in |
9 ft ,1 in |
14 ft ,3 in x 9 ft ,1 in |
|
Basement |
Bedroom 4 |
14 ft ,6 in |
12 ft ,1 in |
14 ft ,6 in x 12 ft ,1 in |
|
Basement |
Bedroom 5 |
11 ft ,9 in |
11 ft ,1 in |
11 ft ,9 in x 11 ft ,1 in |
|
Basement |
Bedroom 6 |
12 ft ,4 in |
9 ft ,1 in |
12 ft ,4 in x 9 ft ,1 in |
|
Basement |
Utility Room |
6 ft ,4 in |
4 ft ,8 in |
6 ft ,4 in x 4 ft ,8 in |
|
Basement |
Foyer |
7 ft ,8 in |
5 ft ,1 in |
7 ft ,8 in x 5 ft ,1 in |
|
Main Level |
Living Room |
16 ft ,7 in |
20 ft ,3 in |
16 ft ,7 in x 20 ft ,3 in |
|
Main Level |
Dining Room |
16 ft ,7 in |
8 ft ,7 in |
16 ft ,7 in x 8 ft ,7 in |
|
Main Level |
Kitchen |
17 ft ,9 in |
11 ft ,4 in |
17 ft ,9 in x 11 ft ,4 in |
|
Main Level |
Primary Bedroom |
14 ft ,9 in |
11 ft ,1 in |
14 ft ,9 in x 11 ft ,1 in |
|
Main Level |
Other |
10 ft ,8 in |
5 ft |
10 ft ,8 in x 5 ft |
|
Main Level |
Bedroom 2 |
10 ft |
11 ft ,6 in |
10 ft x 11 ft ,6 in |
|
Main Level |
Bedroom 3 |
10 ft |
13 ft ,8 in |
10 ft x 13 ft ,8 in |
|
Main Level |
Laundry Room |
8 ft ,3 in |
6 ft |
8 ft ,3 in x 6 ft |
https://www.realtor.ca/real-estate/28474464/50202-kensington-drive-eastern-hillsides-chilliwack

