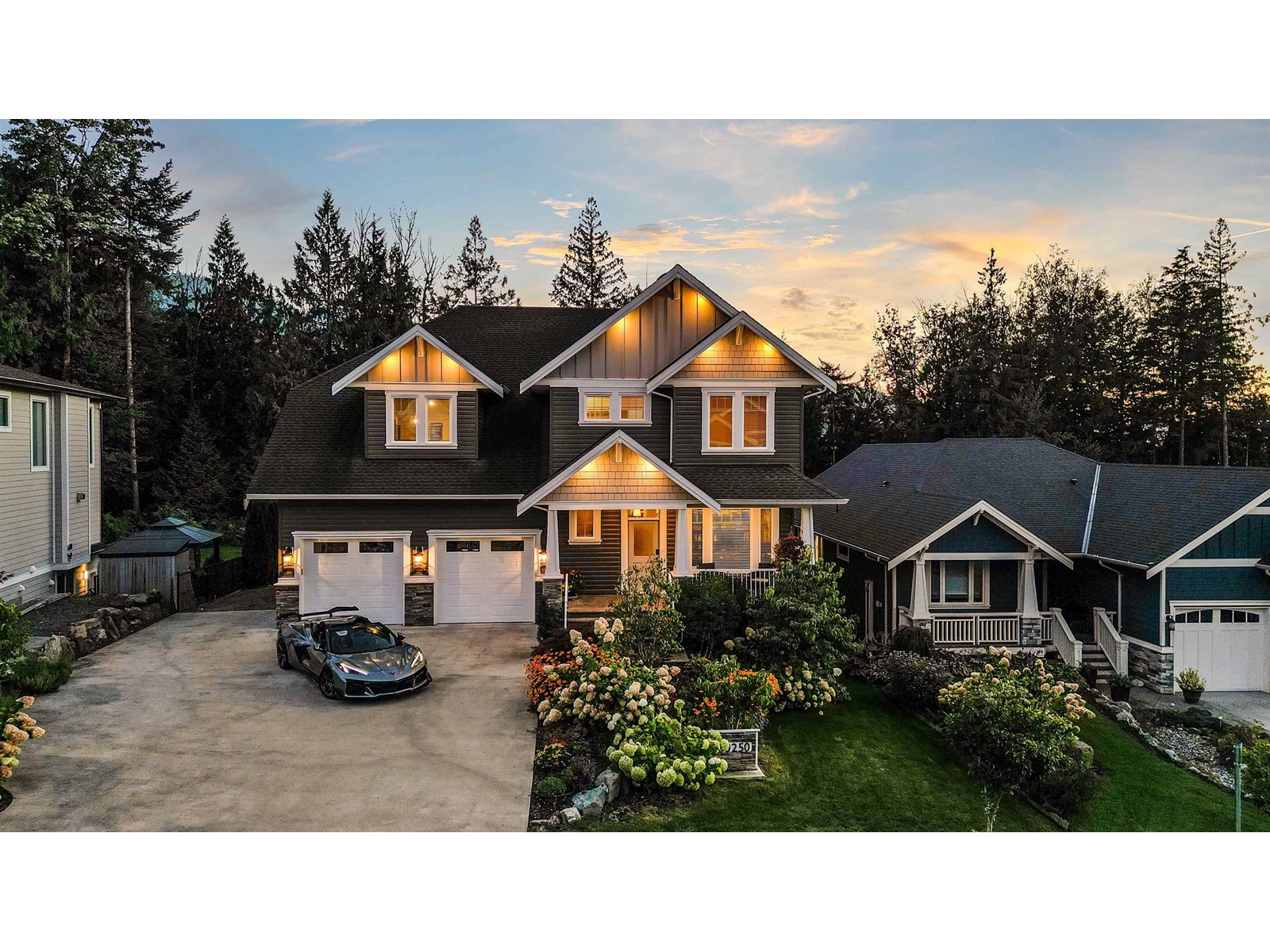(778) 227-9000
beckyzhou.hill@gmail.com
50250 Sienna Avenue, Eastern Hillsides Chilliwack, British Columbia V4Z 0C4
5 Bedroom
5 Bathroom
5,212 ft2
Fireplace
Central Air Conditioning
Forced Air
$2,099,000
Experience refined living on Sienna, a custom-built home nestled in Chilliwack's picturesque Eastern Hillsides. Set on a .51-acre lot with stunning mountain and valley views, it features a sun-kissed backyard ready for a pool. The expansive primary suite offers a spa-inspired ensuite and dual walk-in closets. For automotive enthusiasts, a fully equipped detached shop with a fully finished space above is a true standout. Seller retiring and would consider a house in trade. (id:62739)
Property Details
| MLS® Number | R3025942 |
| Property Type | Single Family |
| Storage Type | Storage |
| Structure | Playground, Workshop |
| View Type | Mountain View, Valley View, View (panoramic) |
Building
| Bathroom Total | 5 |
| Bedrooms Total | 5 |
| Amenities | Fireplace(s) |
| Appliances | Washer, Dryer, Refrigerator, Stove, Dishwasher |
| Basement Development | Finished |
| Basement Type | Full (finished) |
| Constructed Date | 2019 |
| Construction Style Attachment | Detached |
| Cooling Type | Central Air Conditioning |
| Fire Protection | Security System |
| Fireplace Present | Yes |
| Fireplace Total | 1 |
| Heating Fuel | Natural Gas |
| Heating Type | Forced Air |
| Stories Total | 3 |
| Size Interior | 5,212 Ft2 |
| Type | House |
Parking
| Detached Garage | |
| Garage | 3 |
| R V |
Land
| Acreage | No |
| Size Frontage | 62 Ft ,1 In |
| Size Irregular | 22215 |
| Size Total | 22215 Sqft |
| Size Total Text | 22215 Sqft |
Rooms
| Level | Type | Length | Width | Dimensions |
|---|---|---|---|---|
| Above | Study | 10 ft | 9 ft | 10 ft x 9 ft |
| Above | Recreational, Games Room | 23 ft | 9 ft ,4 in | 23 ft x 9 ft ,4 in |
| Above | Primary Bedroom | 21 ft | 18 ft ,9 in | 21 ft x 18 ft ,9 in |
| Above | Study | 9 ft | 7 ft ,2 in | 9 ft x 7 ft ,2 in |
| Above | Bedroom 2 | 10 ft ,2 in | 11 ft ,1 in | 10 ft ,2 in x 11 ft ,1 in |
| Above | Bedroom 3 | 10 ft ,2 in | 11 ft ,8 in | 10 ft ,2 in x 11 ft ,8 in |
| Above | Laundry Room | 5 ft ,1 in | 5 ft | 5 ft ,1 in x 5 ft |
| Lower Level | Playroom | 16 ft ,5 in | 10 ft ,6 in | 16 ft ,5 in x 10 ft ,6 in |
| Lower Level | Family Room | 21 ft ,5 in | 14 ft ,4 in | 21 ft ,5 in x 14 ft ,4 in |
| Lower Level | Bedroom 4 | 12 ft | 11 ft ,4 in | 12 ft x 11 ft ,4 in |
| Lower Level | Bedroom 5 | 12 ft | 11 ft ,4 in | 12 ft x 11 ft ,4 in |
| Lower Level | Foyer | 9 ft | 7 ft ,2 in | 9 ft x 7 ft ,2 in |
| Main Level | Kitchen | 12 ft | 17 ft | 12 ft x 17 ft |
| Main Level | Great Room | 21 ft | 20 ft ,2 in | 21 ft x 20 ft ,2 in |
| Main Level | Dining Room | 12 ft ,3 in | 10 ft ,6 in | 12 ft ,3 in x 10 ft ,6 in |
| Main Level | Dining Nook | 9 ft | 7 ft ,2 in | 9 ft x 7 ft ,2 in |
| Main Level | Pantry | 6 ft ,8 in | 3 ft ,1 in | 6 ft ,8 in x 3 ft ,1 in |
| Main Level | Den | 11 ft ,5 in | 10 ft ,3 in | 11 ft ,5 in x 10 ft ,3 in |
| Main Level | Foyer | 13 ft ,3 in | 6 ft | 13 ft ,3 in x 6 ft |
https://www.realtor.ca/real-estate/28593443/50250-sienna-avenue-eastern-hillsides-chilliwack
Contact Us
Contact us for more information






































