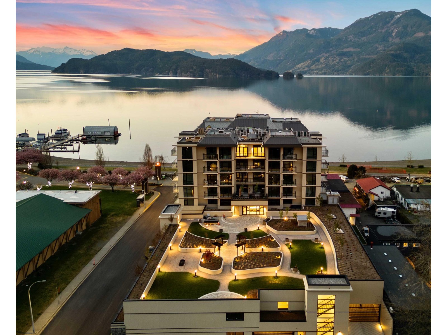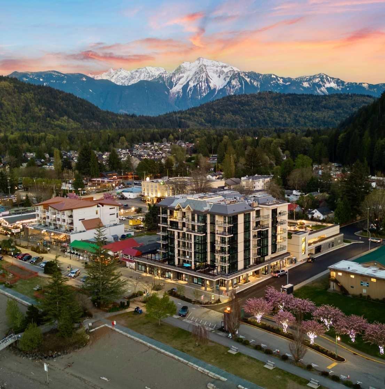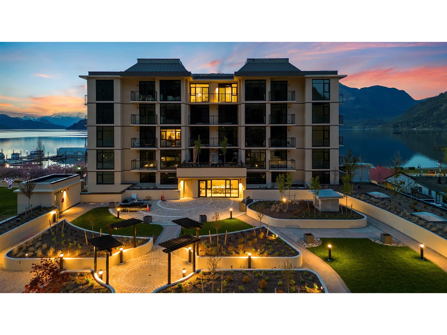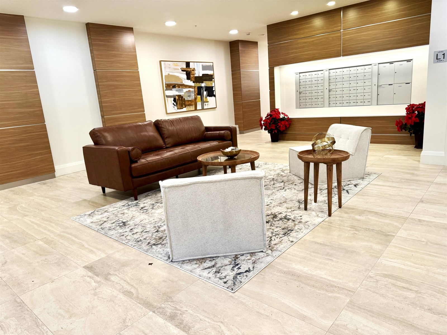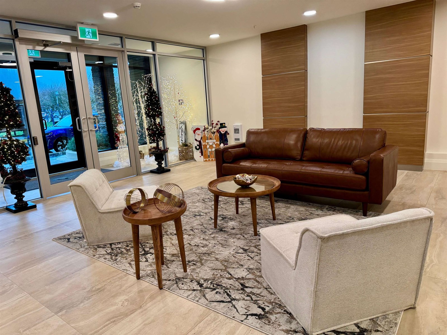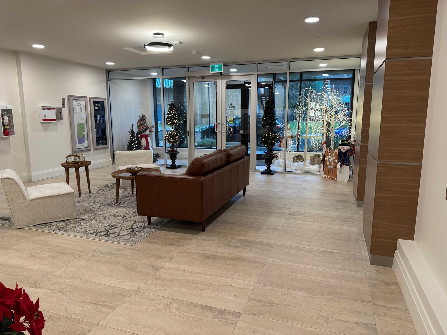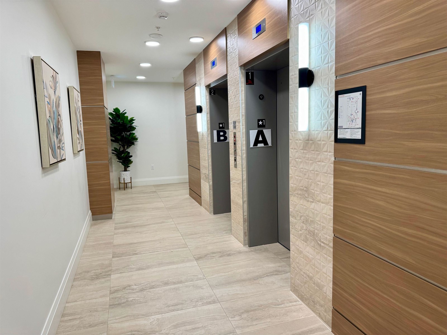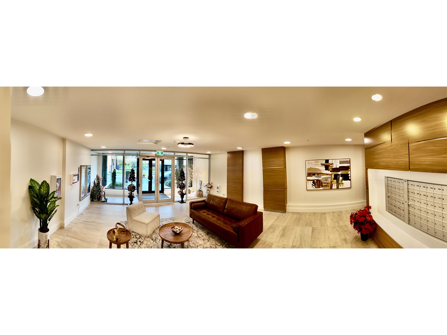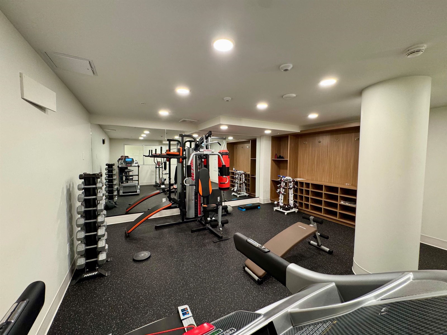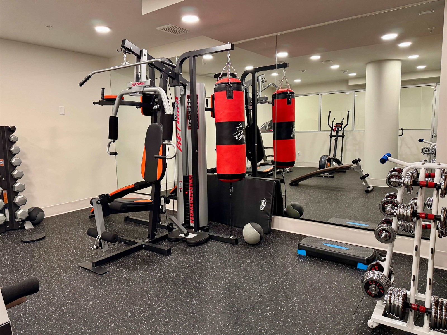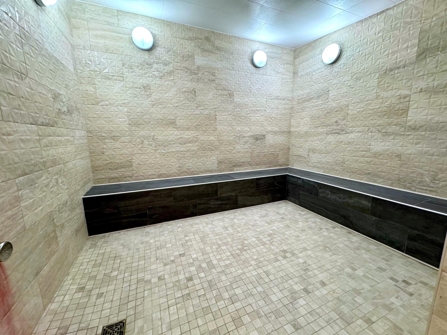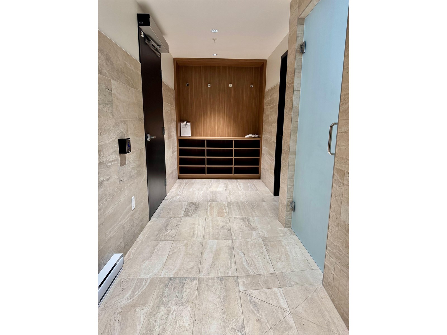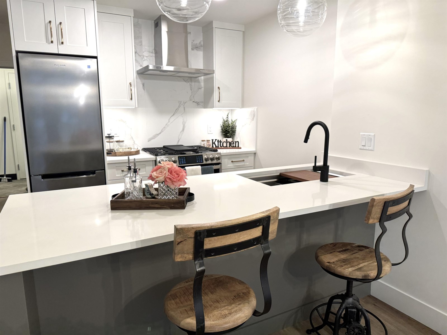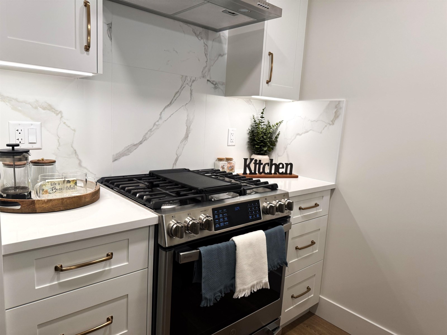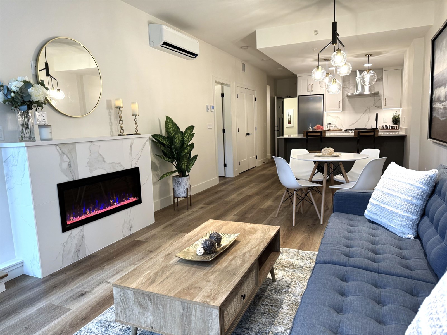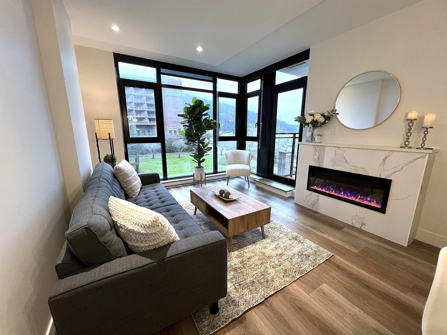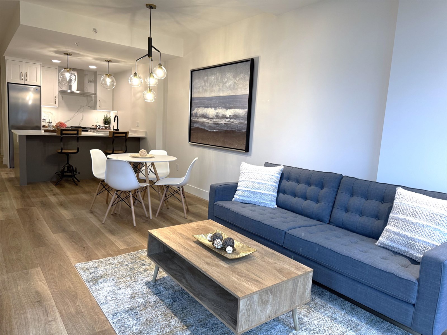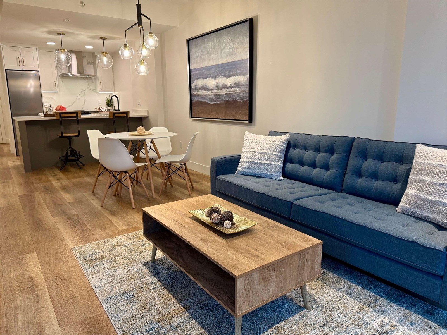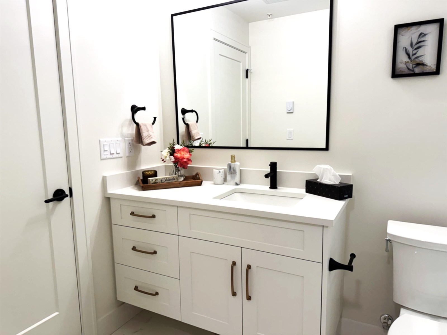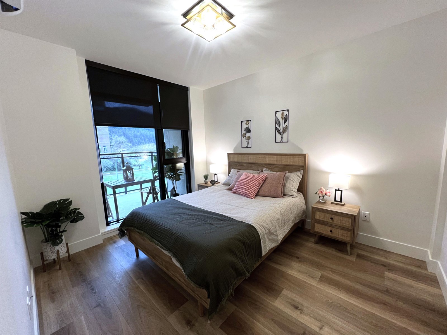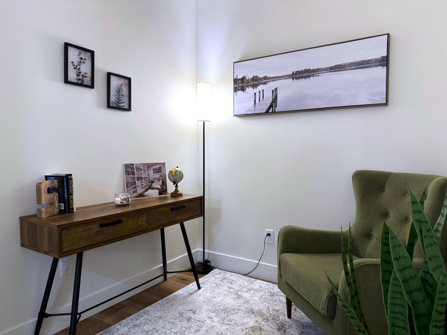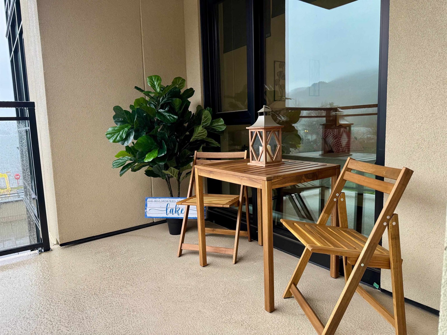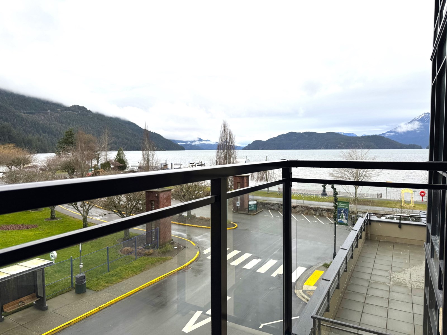504 120 Esplanade Avenue, Harrison Hot Springs Harrison Hot Springs, British Columbia V0M 1K0
$769,000
Aqua Shores is just Steps from the waterfront to your paradise. High quality once in a lifetime opportunity to own right at the lakefront! 56 units full concrete construction, a variety of floor plans to choose from. Find relaxation in a spa inspired bathroom featuring a deep soaker tub and designer finishing's. Discover passion in a gourmet kitchen with state of the art appliances. A space of relaxation and tranquility, Aqua Shores combines the charm of a small town with high end interior features. 9 foot ceilings, large windows, a private balcony, and gourmet kitchen are just a few of the features of the condos. Aqua Shores Harrison is perfect for those weekend retreats or enjoying daily life outside the hustle of the city. * PREC - Personal Real Estate Corporation (id:62739)
Open House
This property has open houses!
1:00 pm
Ends at:3:00 pm
VISIT OUR SHOW SUITES #308 & #603
1:00 pm
Ends at:3:00 pm
VISIT OUR SHOW SUITES #308 & #603
1:00 pm
Ends at:3:00 pm
VISIT OUR SHOW SUITES #308 & #603
1:00 pm
Ends at:3:00 pm
VISIT OUR SHOW SUITES #308 & #603
1:00 pm
Ends at:3:00 pm
VISIT OUR SHOW SUITES #308 & #603
Property Details
| MLS® Number | R2858820 |
| Property Type | Single Family |
| Storage Type | Storage |
| View Type | Lake View, Mountain View |
Building
| Bathroom Total | 1 |
| Bedrooms Total | 1 |
| Amenities | Laundry - In Suite |
| Appliances | Sauna, Washer, Dryer, Refrigerator, Stove, Dishwasher |
| Basement Type | None |
| Constructed Date | 2024 |
| Construction Style Attachment | Attached |
| Cooling Type | Central Air Conditioning |
| Fireplace Present | Yes |
| Fireplace Total | 1 |
| Heating Type | Baseboard Heaters |
| Stories Total | 7 |
| Size Interior | 768 Ft2 |
| Type | Apartment |
Land
| Acreage | No |
Rooms
| Level | Type | Length | Width | Dimensions |
|---|---|---|---|---|
| Main Level | Kitchen | 10 ft | 11 ft ,6 in | 10 ft x 11 ft ,6 in |
| Main Level | Dining Room | 6 ft ,2 in | 11 ft ,6 in | 6 ft ,2 in x 11 ft ,6 in |
| Main Level | Living Room | 13 ft | 11 ft ,6 in | 13 ft x 11 ft ,6 in |
| Main Level | Den | 7 ft ,3 in | 7 ft | 7 ft ,3 in x 7 ft |
| Main Level | Bedroom 2 | 10 ft | 12 ft ,6 in | 10 ft x 12 ft ,6 in |
Contact Us
Contact us for more information

