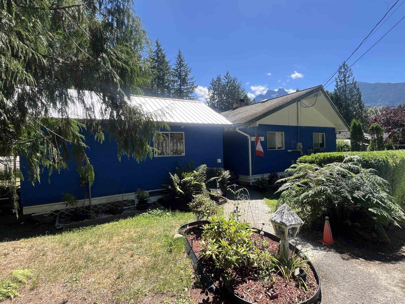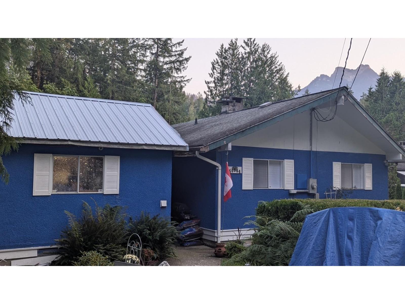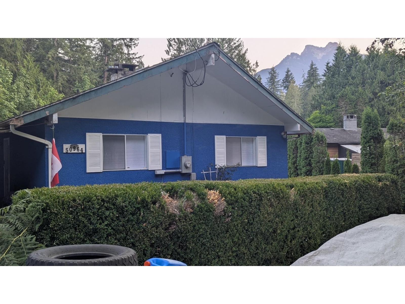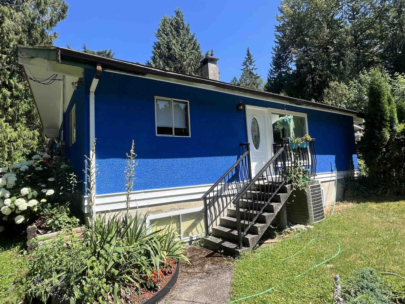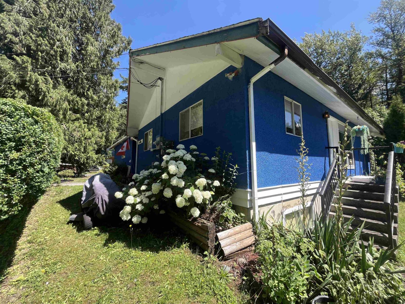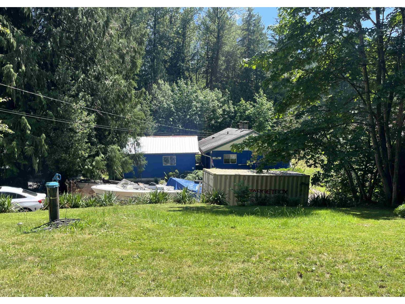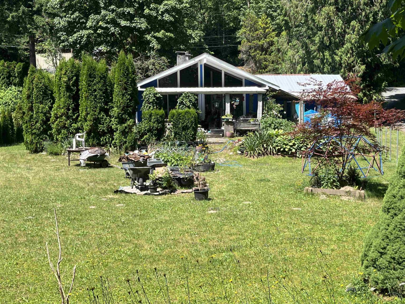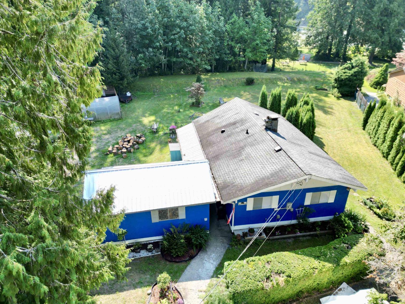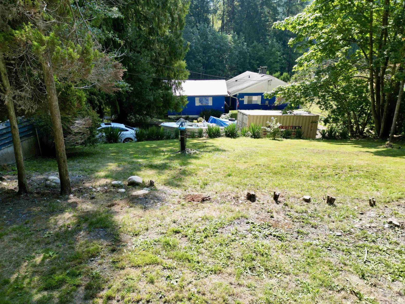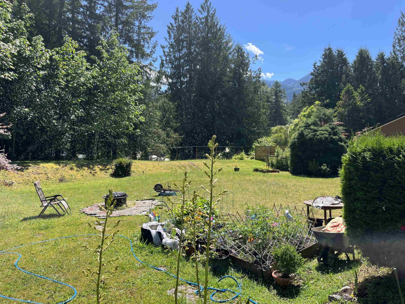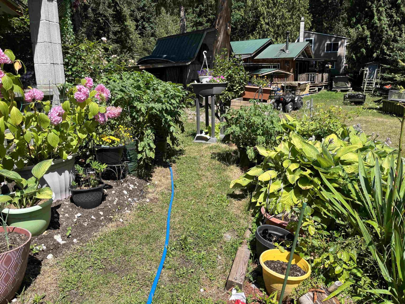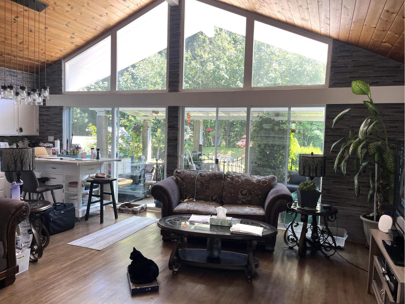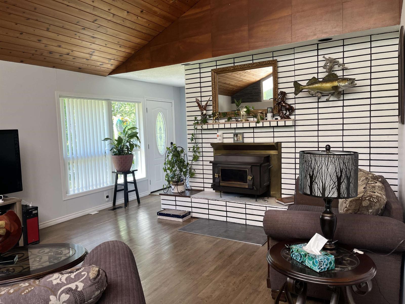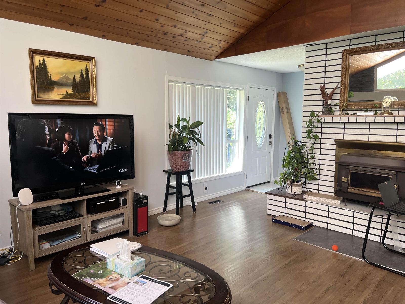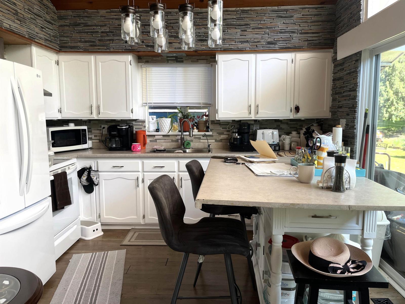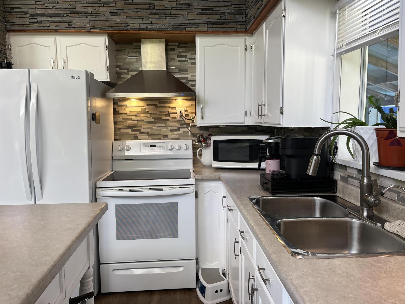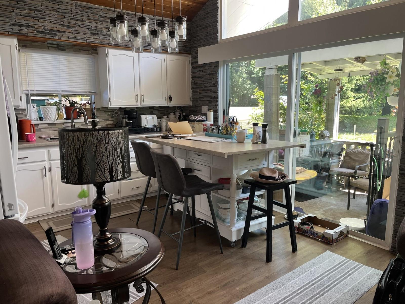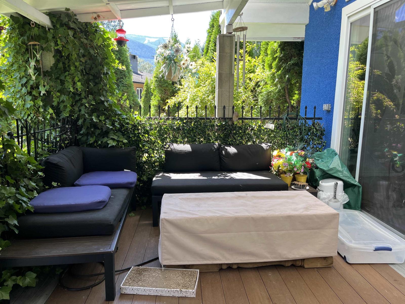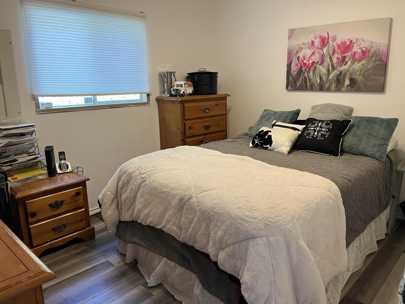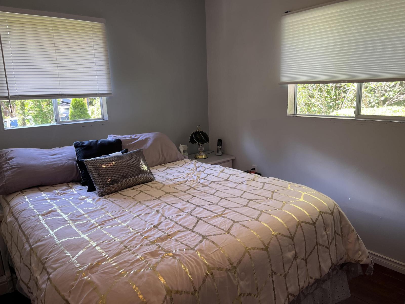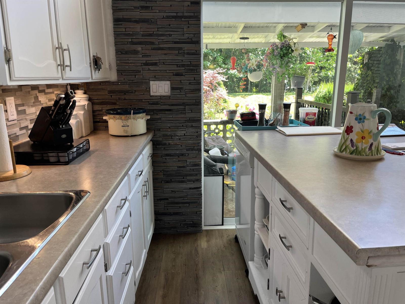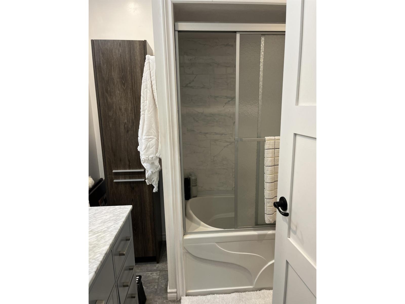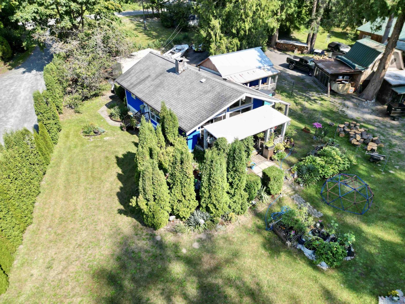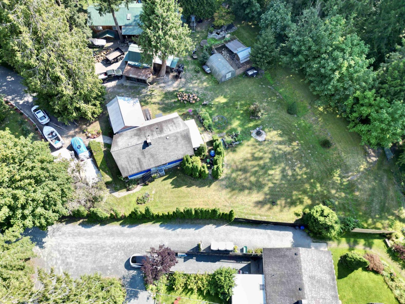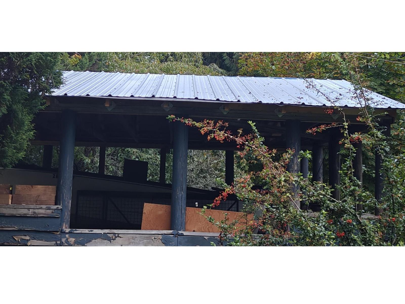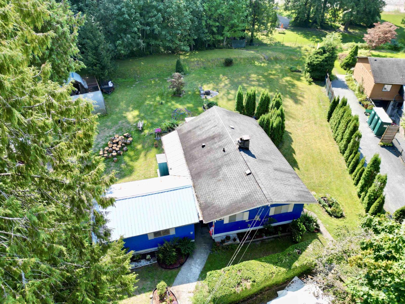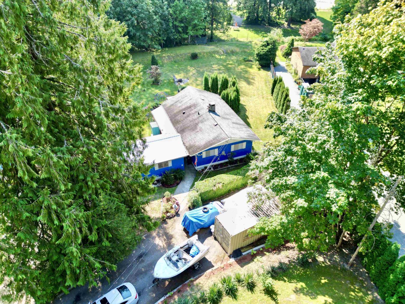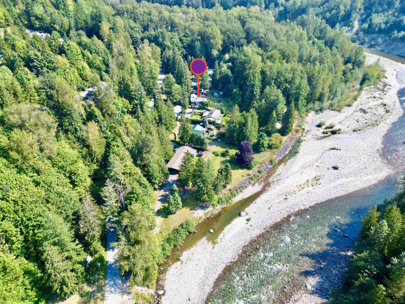2 Bedroom
1 Bathroom
906 ft2
Fireplace
Central Air Conditioning
Forced Air, Heat Pump
Waterfront
$799,900
Welcome to our delightful rancher with a fabulous living room/ great room featuring vaulted ceiling with high windows overlooking the beautiful Chilliwack River renown for great salmon fishing and kayaking. This charming home is situated on 1/2 ac w lot with river access via Crown Land. Kitchen and bath room updated a few years ago. Tons of space for RV toys and vehicles. Near the end of a no-through road only a few minutes from shopping and amenities. Boat house and storage shed/workshop on the property. The backup generator and John Deere lawn tractor are included. Roof done in 2013 and 65' well done in 2018. Woodstove is not WETT certified. Property situated in 200 yr flood plain zone. 200 amp electrical service panel. Natural gas line is at the road/property line. (id:62739)
Property Details
|
MLS® Number
|
R3021935 |
|
Property Type
|
Single Family |
|
View Type
|
Mountain View, River View |
|
Water Front Type
|
Waterfront |
Building
|
Bathroom Total
|
1 |
|
Bedrooms Total
|
2 |
|
Appliances
|
Washer, Dryer, Refrigerator, Stove, Dishwasher |
|
Basement Development
|
Unfinished |
|
Basement Type
|
Full (unfinished) |
|
Constructed Date
|
1970 |
|
Construction Style Attachment
|
Detached |
|
Cooling Type
|
Central Air Conditioning |
|
Fireplace Present
|
Yes |
|
Fireplace Total
|
1 |
|
Fixture
|
Drapes/window Coverings |
|
Heating Fuel
|
Electric |
|
Heating Type
|
Forced Air, Heat Pump |
|
Stories Total
|
2 |
|
Size Interior
|
906 Ft2 |
|
Type
|
House |
Parking
Land
|
Acreage
|
No |
|
Size Frontage
|
89 Ft |
|
Size Irregular
|
22215 |
|
Size Total
|
22215 Sqft |
|
Size Total Text
|
22215 Sqft |
Rooms
| Level |
Type |
Length |
Width |
Dimensions |
|
Main Level |
Living Room |
16 ft ,8 in |
10 ft |
16 ft ,8 in x 10 ft |
|
Main Level |
Dining Room |
16 ft ,8 in |
8 ft |
16 ft ,8 in x 8 ft |
|
Main Level |
Kitchen |
12 ft |
8 ft ,5 in |
12 ft x 8 ft ,5 in |
|
Main Level |
Primary Bedroom |
11 ft ,6 in |
9 ft ,9 in |
11 ft ,6 in x 9 ft ,9 in |
|
Main Level |
Bedroom 2 |
11 ft ,5 in |
9 ft ,9 in |
11 ft ,5 in x 9 ft ,9 in |
|
Main Level |
Foyer |
5 ft ,1 in |
4 ft |
5 ft ,1 in x 4 ft |
|
Main Level |
Laundry Room |
15 ft |
12 ft ,6 in |
15 ft x 12 ft ,6 in |
|
Main Level |
Storage |
12 ft ,5 in |
5 ft ,7 in |
12 ft ,5 in x 5 ft ,7 in |
https://www.realtor.ca/real-estate/28545988/50964-obyrne-road-chilliwack-river-valley-chilliwack

