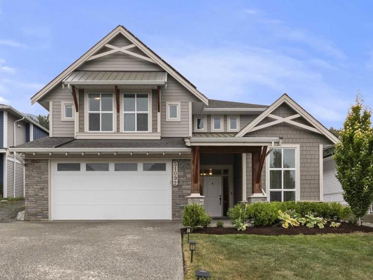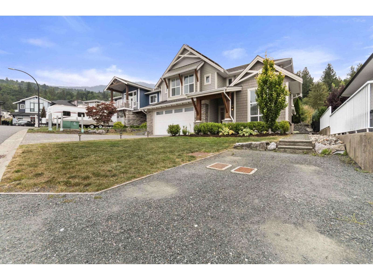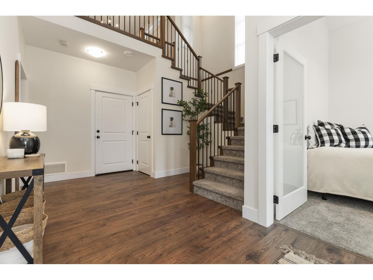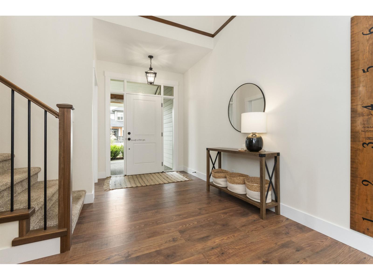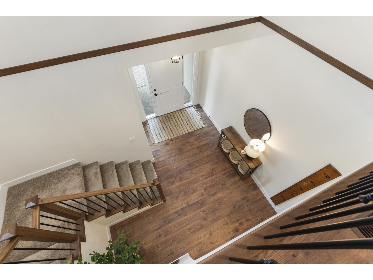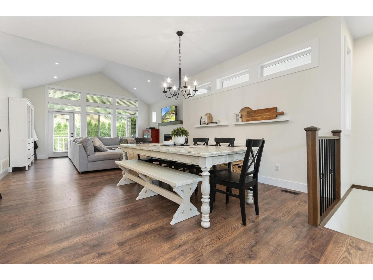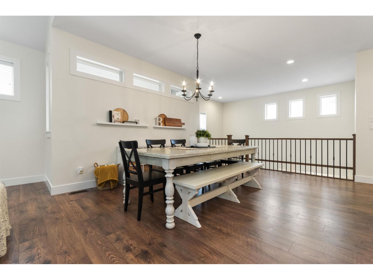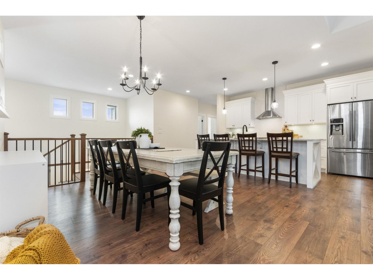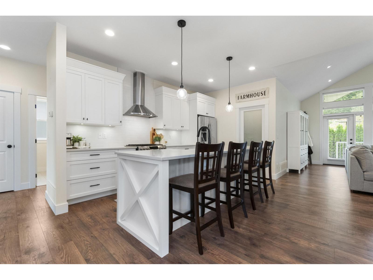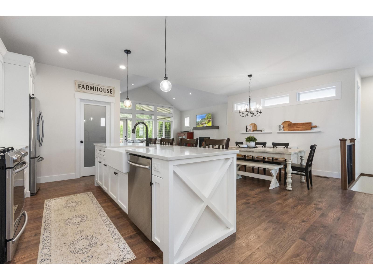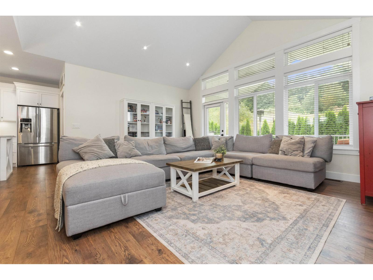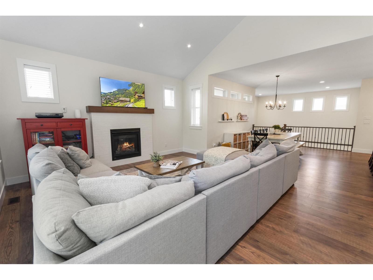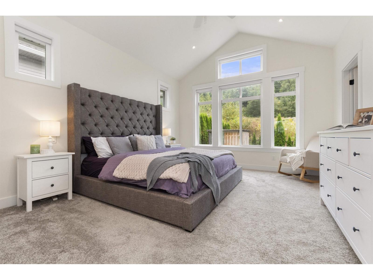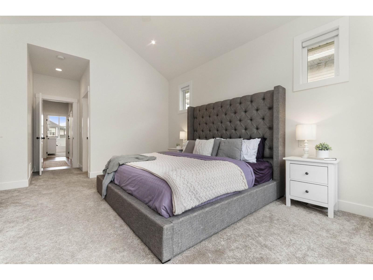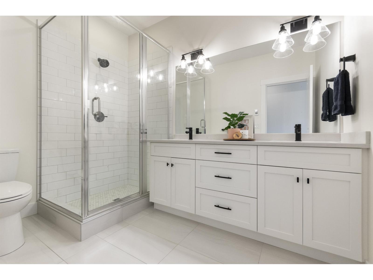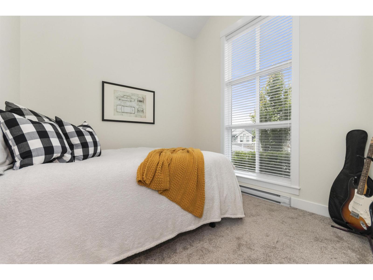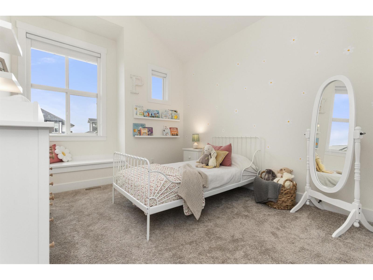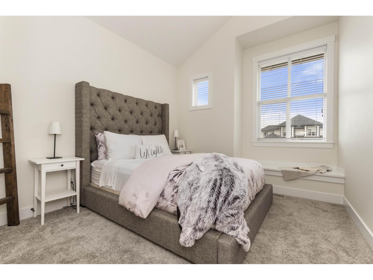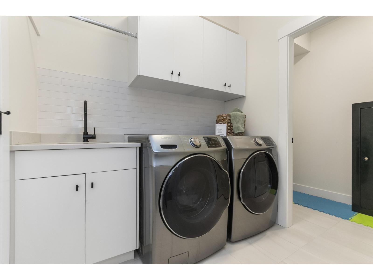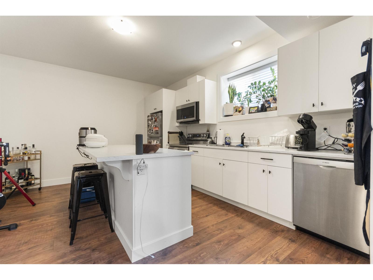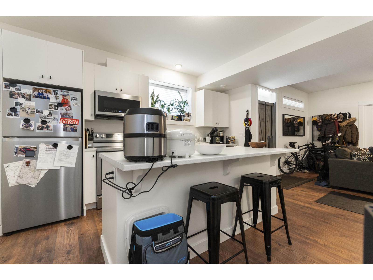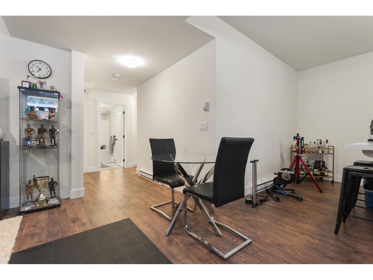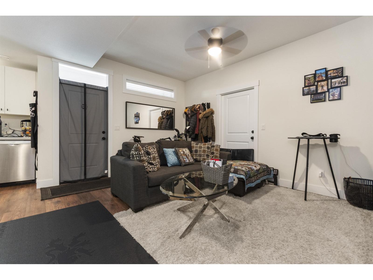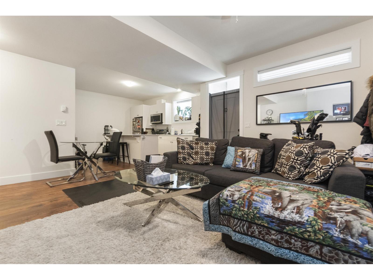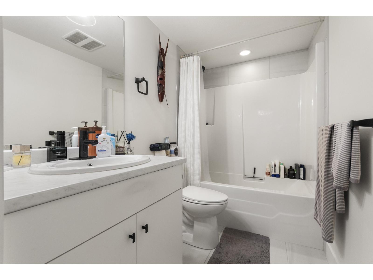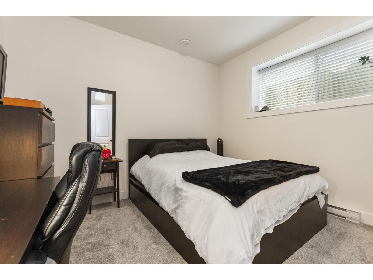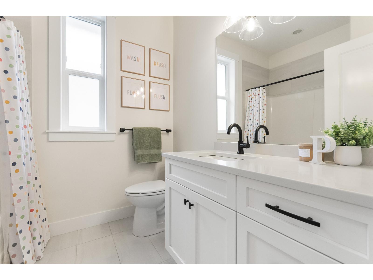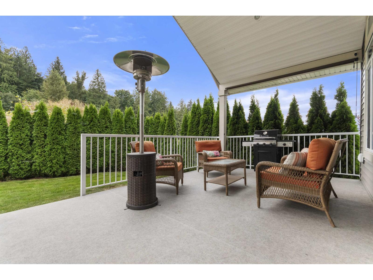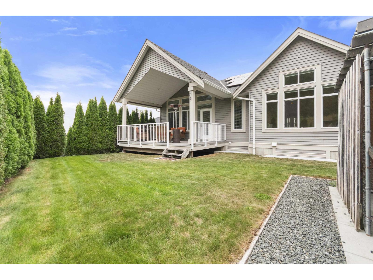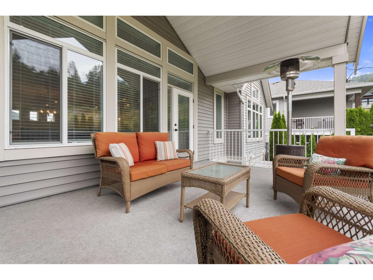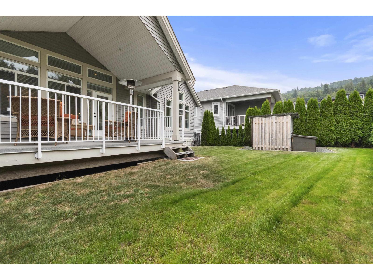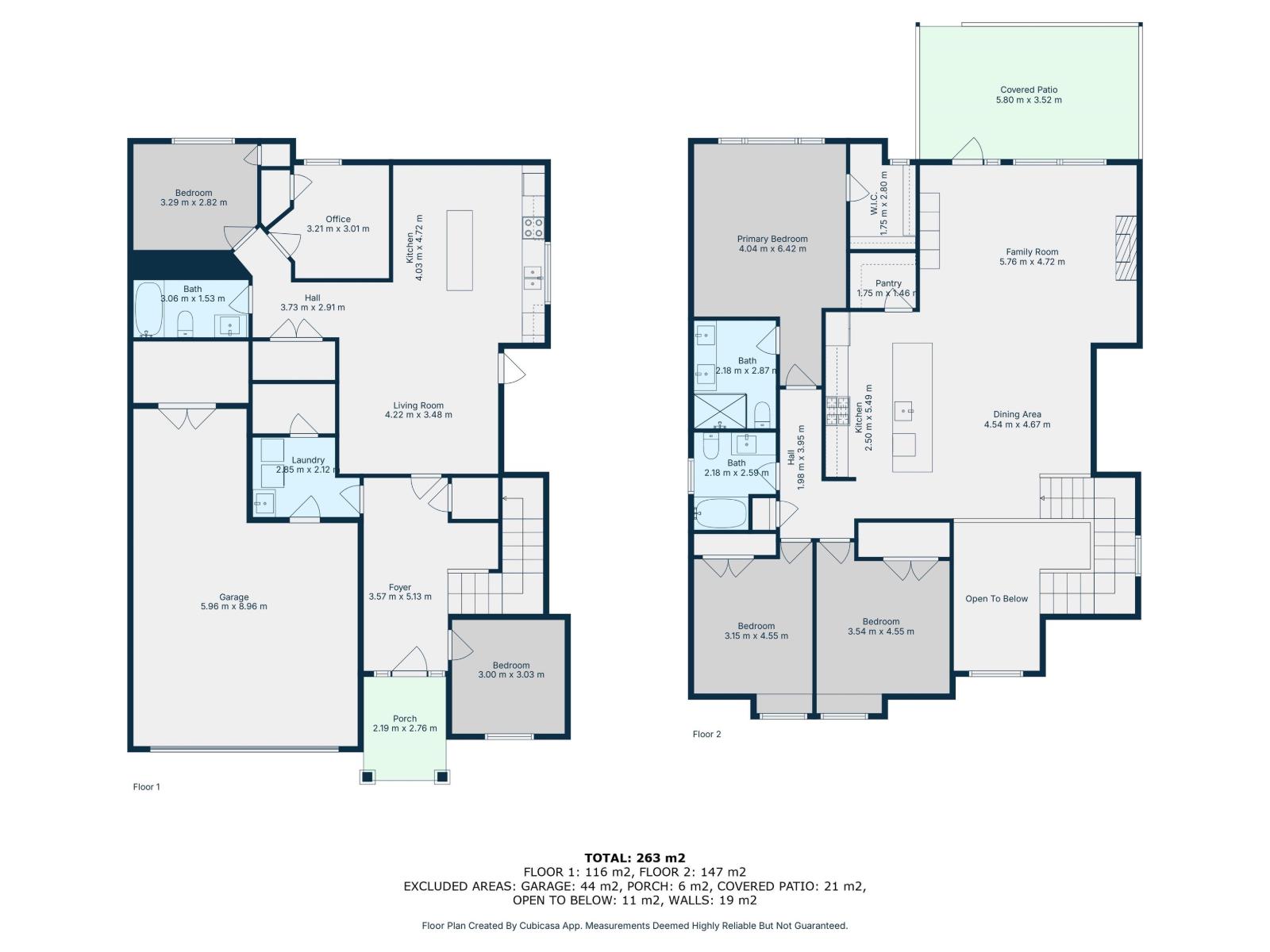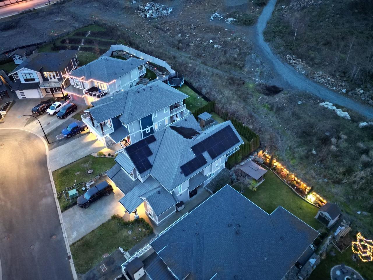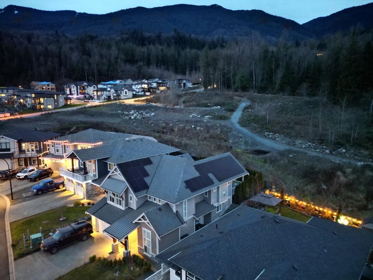5 Bedroom
3 Bathroom
2,815 ft2
Basement Entry
Fireplace
Forced Air
$1,160,000
*Measurements by Cubicasa. Welcome to Aspen Woods, where this home offers a bright and spacious open floor plan with vaulted ceilings throughout the main floor. The main living area features a large open kitchen perfect for entertaining, along with 3 bedrooms plus a den. The primary suite is complete with a walk-in closet, ensuite with a custom shower and heated floors. A fully self-contained 2-bedroom legal suite with its own entrance and laundry, and separate tenant parking provides excellent mortgage helper or potential or space for extended family. The property also includes a double garage with a workshop extension, air conditioning, solar panels to reduce your hydro bill, and fully landscaped grounds. Move-in ready and designed for comfort and function-this home has it all! (id:62739)
Property Details
|
MLS® Number
|
R3047930 |
|
Property Type
|
Single Family |
Building
|
Bathroom Total
|
3 |
|
Bedrooms Total
|
5 |
|
Appliances
|
Washer, Dryer, Refrigerator, Stove, Dishwasher |
|
Architectural Style
|
Basement Entry |
|
Basement Development
|
Finished |
|
Basement Type
|
Full (finished) |
|
Constructed Date
|
2019 |
|
Construction Style Attachment
|
Detached |
|
Fireplace Present
|
Yes |
|
Fireplace Total
|
1 |
|
Heating Type
|
Forced Air |
|
Stories Total
|
2 |
|
Size Interior
|
2,815 Ft2 |
|
Type
|
House |
Parking
Land
|
Acreage
|
No |
|
Size Frontage
|
55 Ft |
|
Size Irregular
|
5683 |
|
Size Total
|
5683 Sqft |
|
Size Total Text
|
5683 Sqft |
Rooms
| Level |
Type |
Length |
Width |
Dimensions |
|
Basement |
Bedroom 5 |
10 ft |
10 ft ,6 in |
10 ft x 10 ft ,6 in |
|
Lower Level |
Foyer |
7 ft |
16 ft |
7 ft x 16 ft |
|
Lower Level |
Den |
10 ft |
10 ft |
10 ft x 10 ft |
|
Lower Level |
Laundry Room |
6 ft |
7 ft ,3 in |
6 ft x 7 ft ,3 in |
|
Lower Level |
Living Room |
14 ft ,7 in |
11 ft ,6 in |
14 ft ,7 in x 11 ft ,6 in |
|
Lower Level |
Kitchen |
12 ft ,7 in |
15 ft ,3 in |
12 ft ,7 in x 15 ft ,3 in |
|
Lower Level |
Bedroom 4 |
10 ft |
12 ft |
10 ft x 12 ft |
|
Main Level |
Living Room |
17 ft ,5 in |
16 ft |
17 ft ,5 in x 16 ft |
|
Main Level |
Dining Room |
12 ft |
12 ft |
12 ft x 12 ft |
|
Main Level |
Kitchen |
10 ft |
14 ft ,3 in |
10 ft x 14 ft ,3 in |
|
Main Level |
Pantry |
5 ft ,7 in |
4 ft ,9 in |
5 ft ,7 in x 4 ft ,9 in |
|
Main Level |
Primary Bedroom |
13 ft |
15 ft |
13 ft x 15 ft |
|
Main Level |
Bedroom 2 |
10 ft ,2 in |
10 ft ,9 in |
10 ft ,2 in x 10 ft ,9 in |
|
Main Level |
Bedroom 3 |
10 ft ,2 in |
10 ft ,3 in |
10 ft ,2 in x 10 ft ,3 in |
https://www.realtor.ca/real-estate/28865592/51092-zander-place-eastern-hillsides-chilliwack

