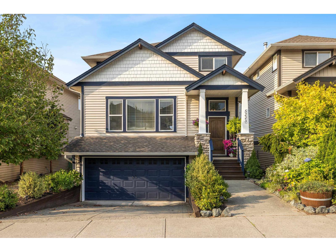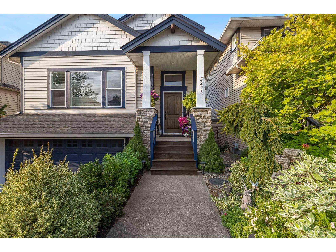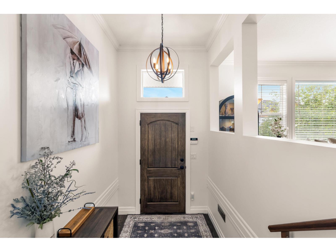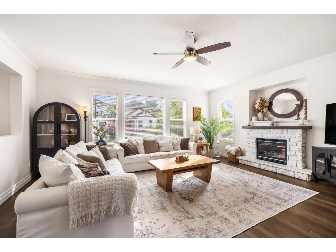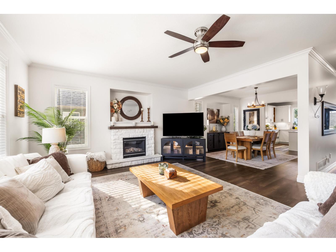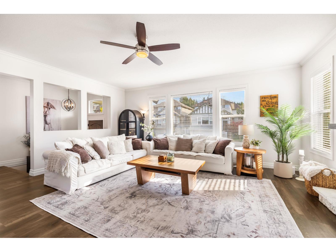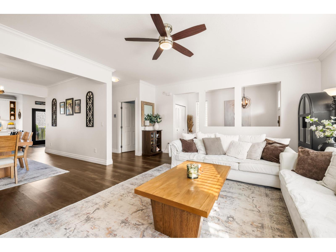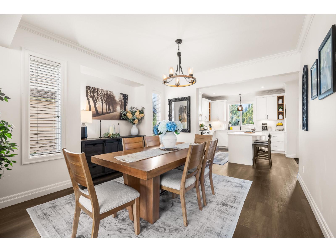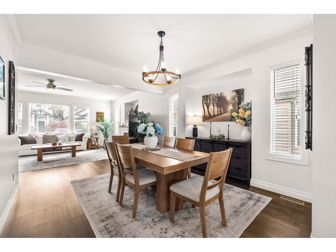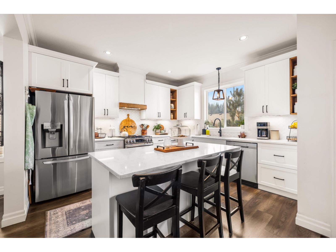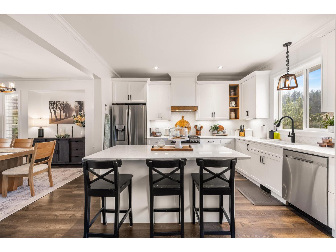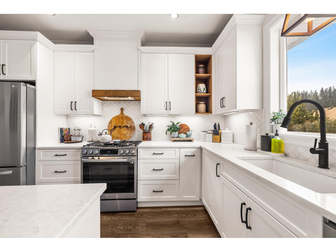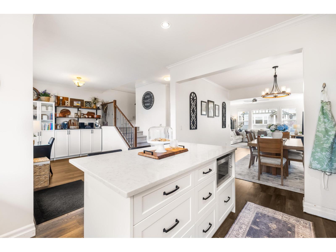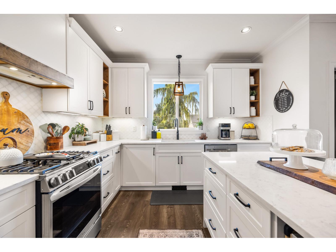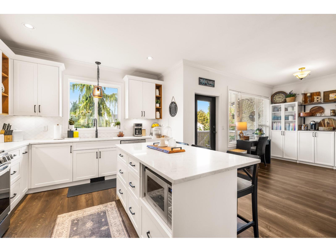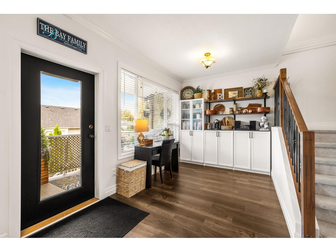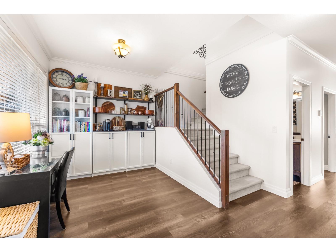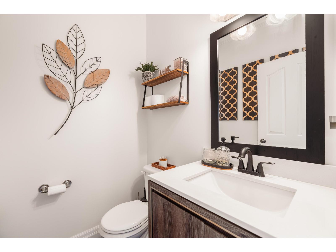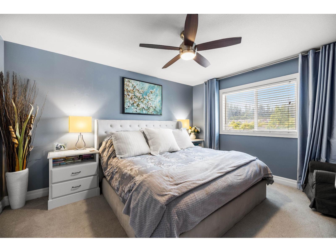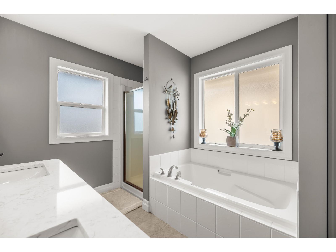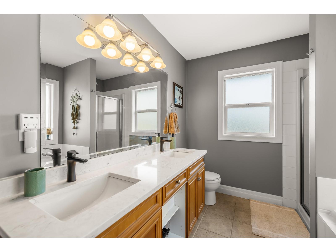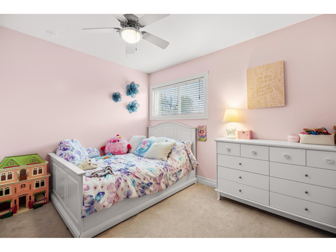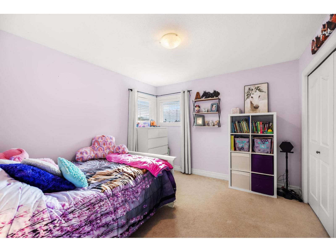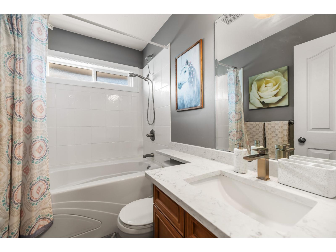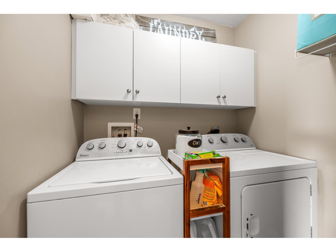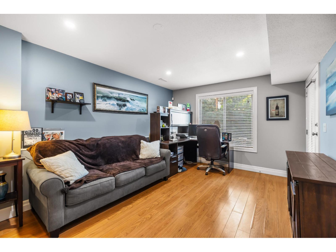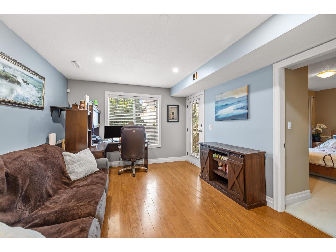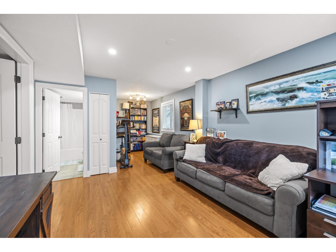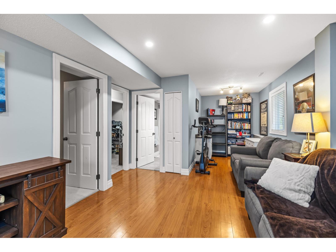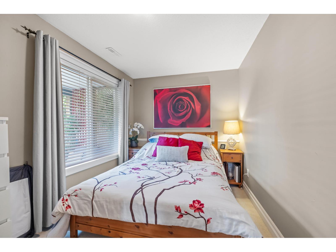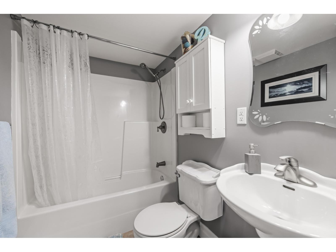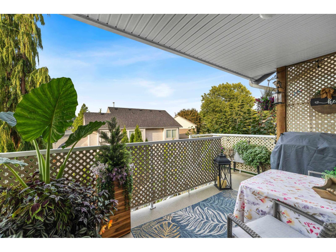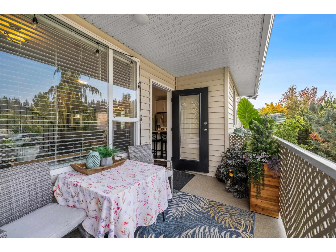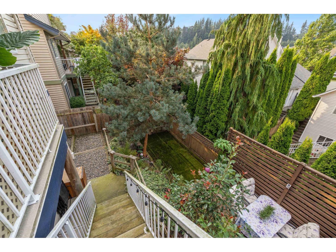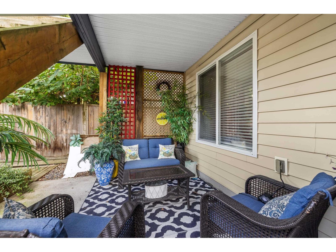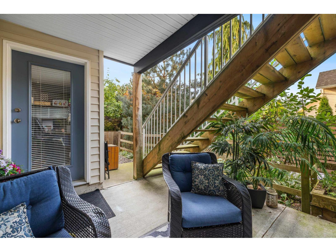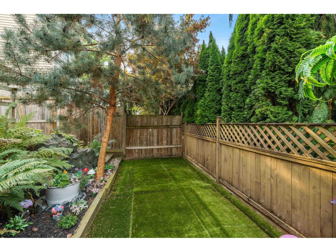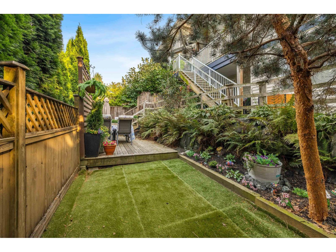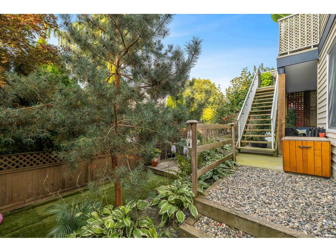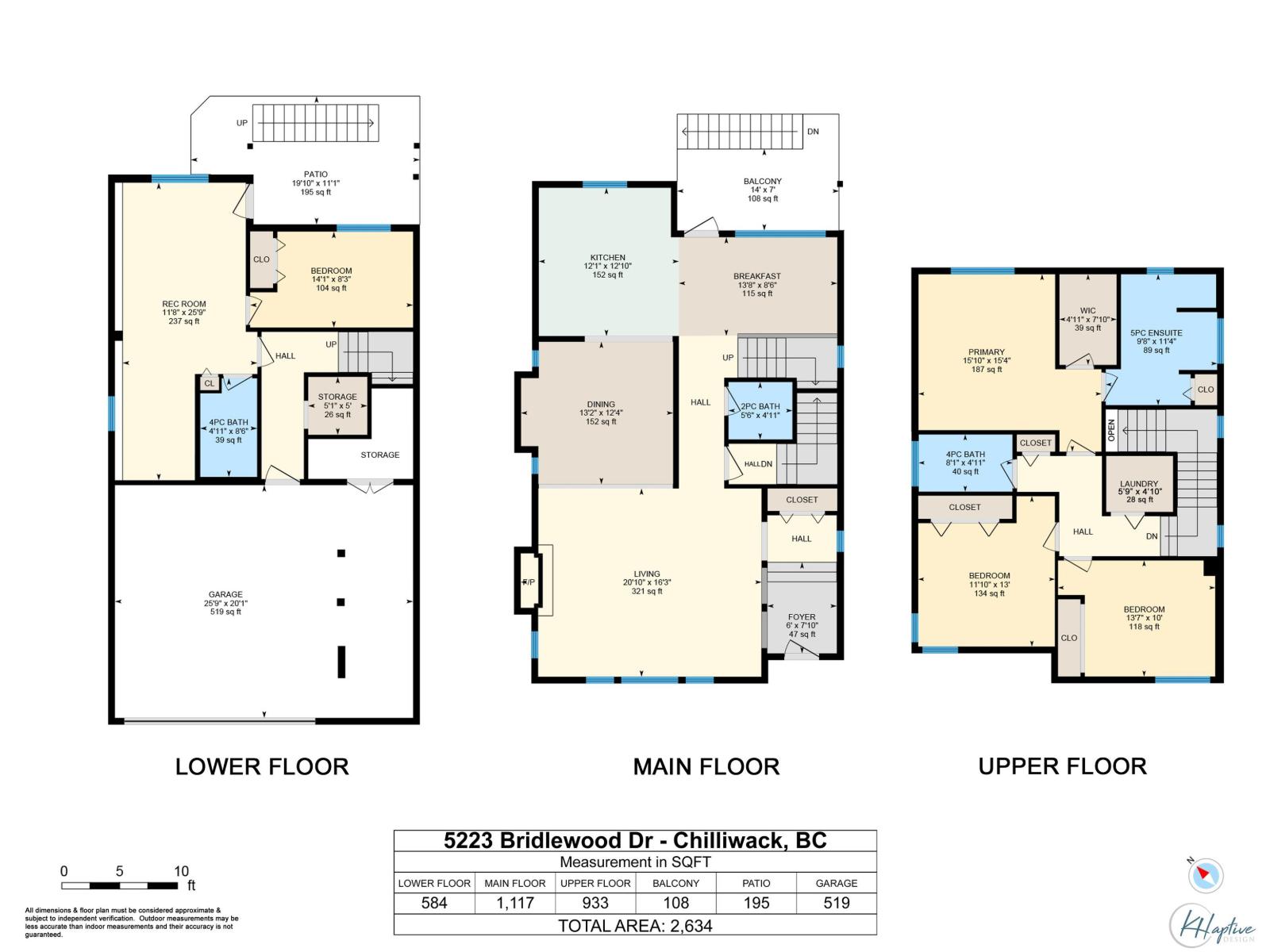5223 Bridlewood Drive, Promontory Chilliwack, British Columbia V2R 5W9
$999,999
Stunning updated and very spacious 4 bedroom, 4 bath home. Kitchen features gas range, bright white cabinets with motion sensing dimmable undermount lights. BONUS built in Pantry with plenty of additional storage. This home has been Professionally measured at 2634 sqft. Sprawl out in the large Primary suite with walk in closet and 5 piece ensuite with soaker tub. Basement is a great bonus space for office, rec room or great one bed in-law suite. Low maintenance backyard with levels of decking. Additional features include Double Garage, Central air and natural gas fireplace. Walking distance to school and bus, MUST SEE detached home under a million dollars! (id:62739)
Open House
This property has open houses!
12:00 pm
Ends at:2:00 pm
2:00 pm
Ends at:4:00 pm
Property Details
| MLS® Number | R3046814 |
| Property Type | Single Family |
| Neigbourhood | Promontory |
Building
| Bathroom Total | 4 |
| Bedrooms Total | 4 |
| Amenities | Laundry - In Suite |
| Appliances | Washer, Dryer, Refrigerator, Stove, Dishwasher |
| Basement Type | Full |
| Constructed Date | 2005 |
| Construction Style Attachment | Detached |
| Fireplace Present | Yes |
| Fireplace Total | 1 |
| Heating Type | Forced Air |
| Stories Total | 3 |
| Size Interior | 2,634 Ft2 |
| Type | House |
Parking
| Garage | 2 |
Land
| Acreage | No |
| Size Depth | 85 Ft |
| Size Frontage | 38 Ft |
| Size Irregular | 3230 |
| Size Total | 3230 Sqft |
| Size Total Text | 3230 Sqft |
Rooms
| Level | Type | Length | Width | Dimensions |
|---|---|---|---|---|
| Above | Primary Bedroom | 15 ft ,8 in | 15 ft ,4 in | 15 ft ,8 in x 15 ft ,4 in |
| Above | Bedroom 2 | 11 ft ,8 in | 13 ft | 11 ft ,8 in x 13 ft |
| Above | Bedroom 3 | 13 ft ,5 in | 10 ft | 13 ft ,5 in x 10 ft |
| Above | Other | 4 ft ,9 in | 7 ft ,1 in | 4 ft ,9 in x 7 ft ,1 in |
| Above | Laundry Room | 5 ft ,7 in | 4 ft ,1 in | 5 ft ,7 in x 4 ft ,1 in |
| Lower Level | Recreational, Games Room | 11 ft ,6 in | 25 ft ,9 in | 11 ft ,6 in x 25 ft ,9 in |
| Lower Level | Bedroom 4 | 14 ft ,3 in | 8 ft ,3 in | 14 ft ,3 in x 8 ft ,3 in |
| Lower Level | Storage | 5 ft ,3 in | 5 ft | 5 ft ,3 in x 5 ft |
| Main Level | Living Room | 20 ft ,8 in | 16 ft ,3 in | 20 ft ,8 in x 16 ft ,3 in |
| Main Level | Dining Room | 13 ft ,1 in | 12 ft ,4 in | 13 ft ,1 in x 12 ft ,4 in |
| Main Level | Kitchen | 12 ft ,3 in | 12 ft ,1 in | 12 ft ,3 in x 12 ft ,1 in |
| Main Level | Flex Space | 13 ft ,6 in | 8 ft ,6 in | 13 ft ,6 in x 8 ft ,6 in |
| Main Level | Foyer | 6 ft | 7 ft ,1 in | 6 ft x 7 ft ,1 in |
https://www.realtor.ca/real-estate/28851347/5223-bridlewood-drive-promontory-chilliwack
Contact Us
Contact us for more information

