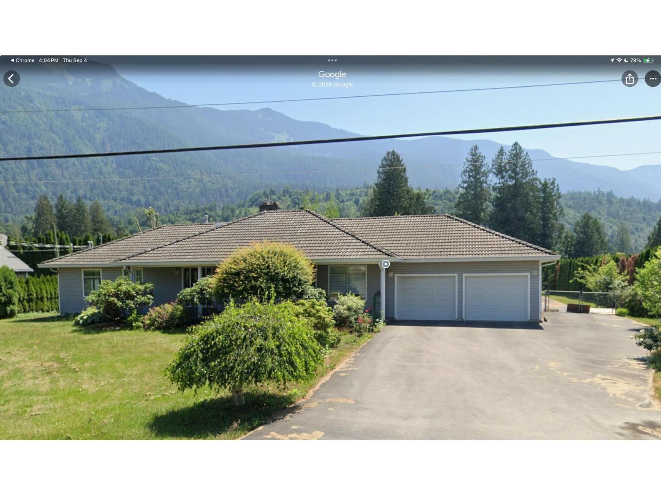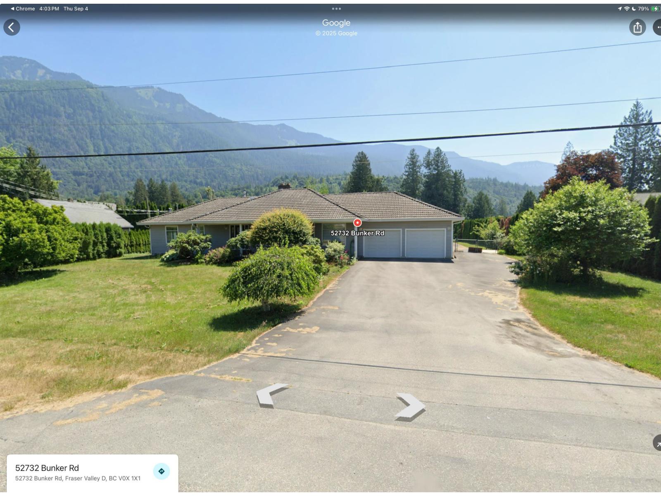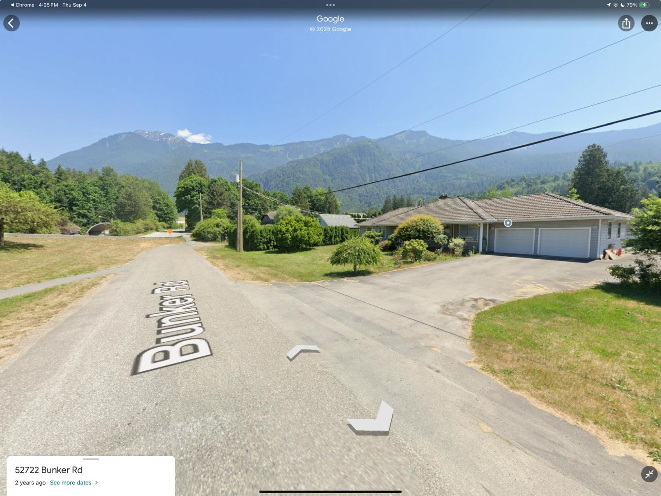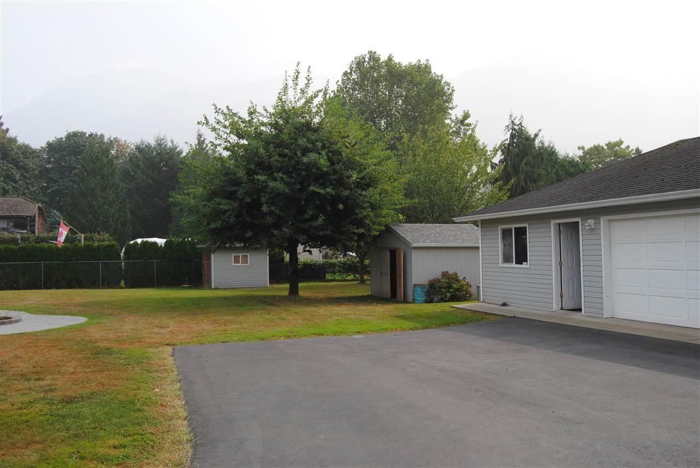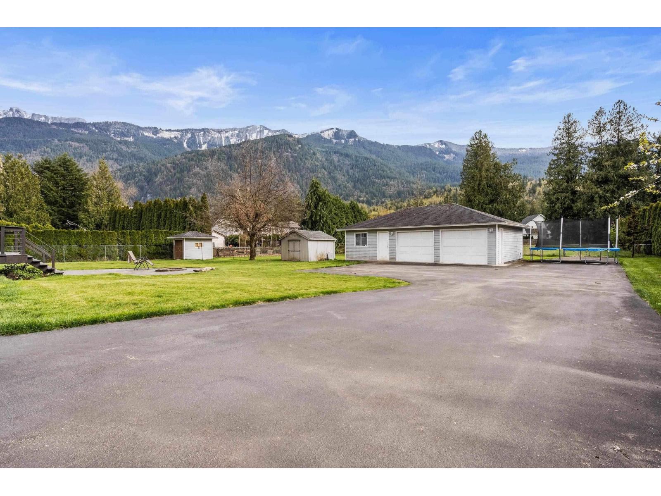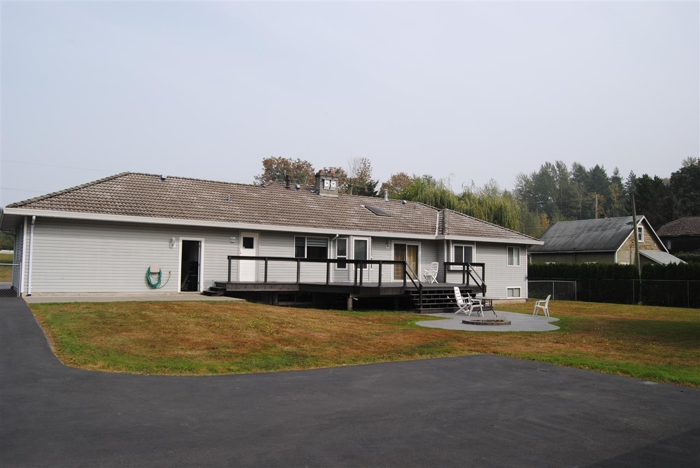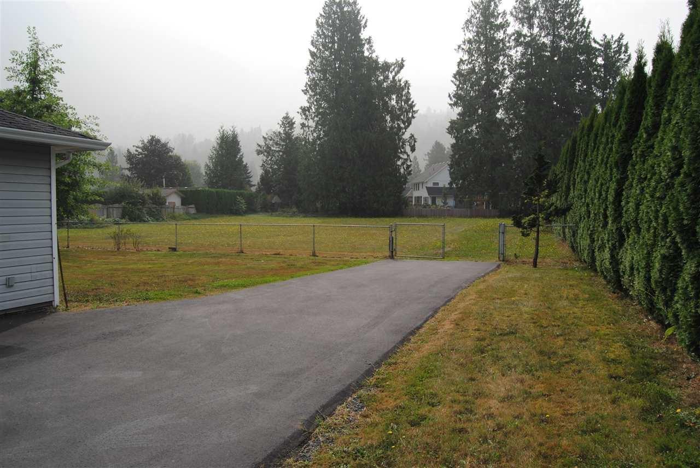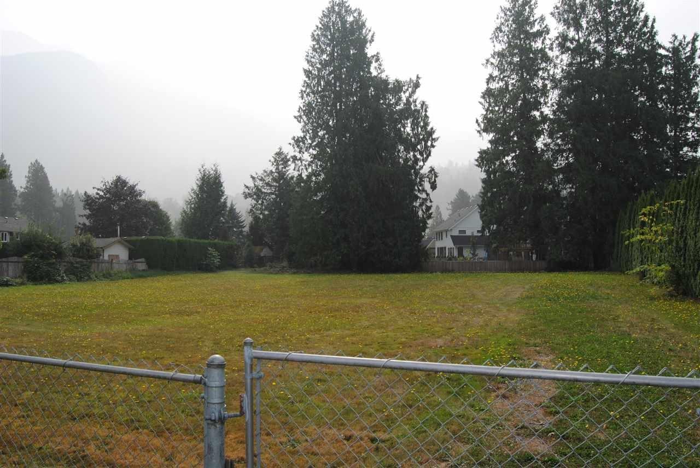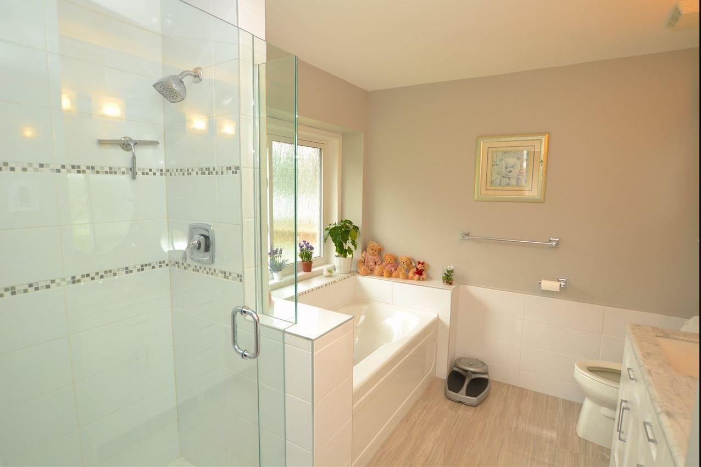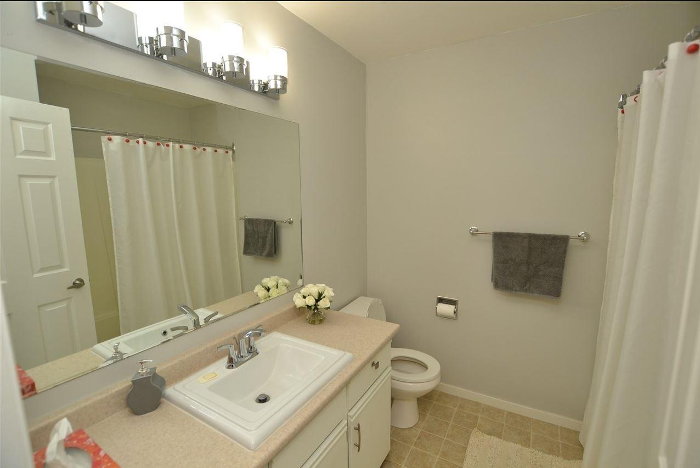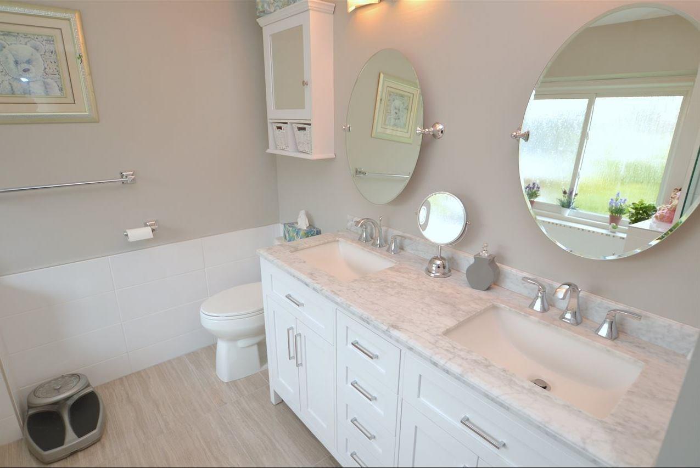4 Bedroom
4 Bathroom
2,265 ft2
Fireplace
Forced Air
Acreage
$1,899,000
Your Dream Property Awaits in Rosedale! Discover this stunning rancher situated on a scenic, flat 1.23-acre lot in a prime Rosedale location. Enjoy breathtaking views of Mount Cheam and the convenience of being moments away from brand-new shops and restaurants, with quick access to Highway 1. This spacious home offers nearly 3,500 sq. ft. of living space, including 3 bedrooms and 4 bathrooms on the main level. The partially finished basement, with its own entrance, bedroom, and full bath, is ready to be converted into a suite. A detached, double-bay Approx 1000sqft shop with 200-amp service and drive-through access is perfect for a home-based business or the ultimate hobby space. Surrounded by new development. Check with city for Subdivision and future redevelopment potential! (id:62739)
Property Details
|
MLS® Number
|
R3043931 |
|
Property Type
|
Single Family |
|
Storage Type
|
Storage |
|
Structure
|
Workshop |
Building
|
Bathroom Total
|
4 |
|
Bedrooms Total
|
4 |
|
Appliances
|
Washer, Dryer, Refrigerator, Stove, Dishwasher |
|
Basement Development
|
Partially Finished |
|
Basement Type
|
Unknown (partially Finished) |
|
Constructed Date
|
1988 |
|
Construction Style Attachment
|
Detached |
|
Fireplace Present
|
Yes |
|
Fireplace Total
|
2 |
|
Heating Fuel
|
Natural Gas |
|
Heating Type
|
Forced Air |
|
Stories Total
|
2 |
|
Size Interior
|
2,265 Ft2 |
|
Type
|
House |
Parking
Land
|
Acreage
|
Yes |
|
Size Depth
|
413 Ft ,6 In |
|
Size Frontage
|
130 Ft |
|
Size Irregular
|
1.23 |
|
Size Total
|
1.23 Ac |
|
Size Total Text
|
1.23 Ac |
Rooms
| Level |
Type |
Length |
Width |
Dimensions |
|
Basement |
Bedroom 4 |
14 ft ,7 in |
14 ft |
14 ft ,7 in x 14 ft |
|
Basement |
Recreational, Games Room |
21 ft |
11 ft |
21 ft x 11 ft |
|
Basement |
Foyer |
10 ft ,4 in |
9 ft ,1 in |
10 ft ,4 in x 9 ft ,1 in |
|
Main Level |
Kitchen |
11 ft |
10 ft ,5 in |
11 ft x 10 ft ,5 in |
|
Main Level |
Living Room |
17 ft |
11 ft ,1 in |
17 ft x 11 ft ,1 in |
|
Main Level |
Dining Room |
10 ft |
7 ft |
10 ft x 7 ft |
|
Main Level |
Family Room |
17 ft |
12 ft ,4 in |
17 ft x 12 ft ,4 in |
|
Main Level |
Primary Bedroom |
13 ft ,5 in |
12 ft ,8 in |
13 ft ,5 in x 12 ft ,8 in |
|
Main Level |
Bedroom 2 |
10 ft |
9 ft ,1 in |
10 ft x 9 ft ,1 in |
|
Main Level |
Bedroom 3 |
10 ft |
9 ft ,9 in |
10 ft x 9 ft ,9 in |
|
Main Level |
Foyer |
14 ft ,6 in |
8 ft ,9 in |
14 ft ,6 in x 8 ft ,9 in |
|
Main Level |
Laundry Room |
11 ft ,2 in |
5 ft ,1 in |
11 ft ,2 in x 5 ft ,1 in |
https://www.realtor.ca/real-estate/28816874/52732-bunker-road-rosedale-rosedale

