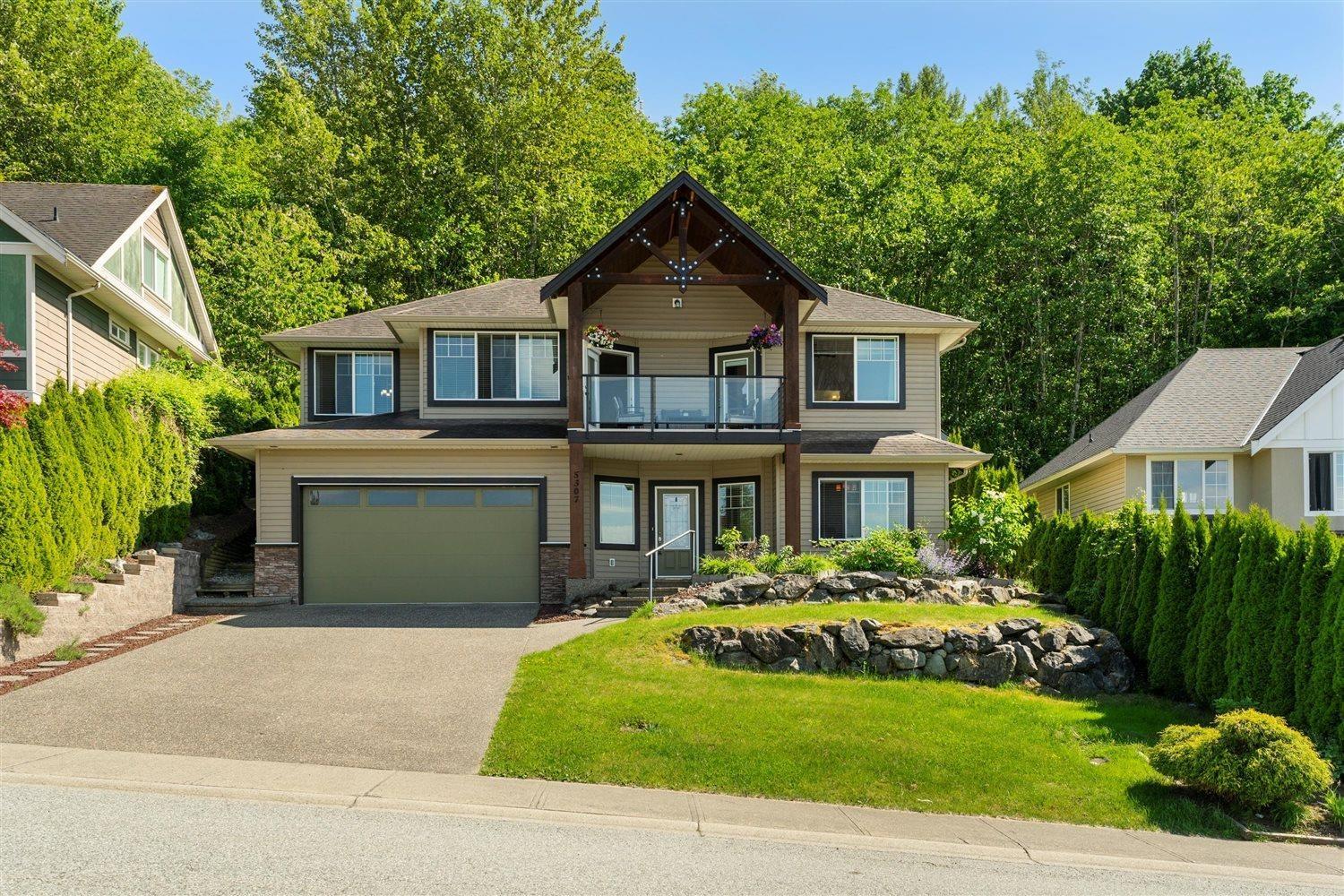5 Bedroom
3 Bathroom
2,994 ft2
Basement Entry
Fireplace
Central Air Conditioning
Forced Air
$1,099,900
Experience SWEEPING VALLEY & MOUNTAIN VIEWS from this 2994 sqft stunning 5-bedroom, plus den high-end basement entry home. This property offers the perfect blend of luxury, comfort, & functionality, the main floor features an open-concept design with rich HARDWOOD & tile flooring, a cozy gas fireplace, and a chef-inspired kitchen complete with dark maple cabinetry, GRANITE countertops & an oversized island"”ideal for entertaining. The spacious primary suite is a retreat, boasting vaulted ceilings, a balcony, & a spa-like ensuite with a separate shower & soaker tub. Downstairs, the fully finished basement offers a self-contained 2 BEDROOM SUITE with its own laundry & private entrance, perfect for family or potential rental income. Private flat yard & large driveway complete the wish list * PREC - Personal Real Estate Corporation (id:62739)
Property Details
|
MLS® Number
|
R3009205 |
|
Property Type
|
Single Family |
|
Neigbourhood
|
Promontory |
|
View Type
|
View |
Building
|
Bathroom Total
|
3 |
|
Bedrooms Total
|
5 |
|
Amenities
|
Laundry - In Suite |
|
Appliances
|
Washer, Dryer, Refrigerator, Stove, Dishwasher |
|
Architectural Style
|
Basement Entry |
|
Basement Development
|
Finished |
|
Basement Type
|
Unknown (finished) |
|
Constructed Date
|
2010 |
|
Construction Style Attachment
|
Detached |
|
Cooling Type
|
Central Air Conditioning |
|
Fireplace Present
|
Yes |
|
Fireplace Total
|
1 |
|
Heating Fuel
|
Natural Gas |
|
Heating Type
|
Forced Air |
|
Stories Total
|
2 |
|
Size Interior
|
2,994 Ft2 |
|
Type
|
House |
Parking
Land
|
Acreage
|
No |
|
Size Depth
|
108 Ft |
|
Size Frontage
|
61 Ft |
|
Size Irregular
|
6674 |
|
Size Total
|
6674 Sqft |
|
Size Total Text
|
6674 Sqft |
Rooms
| Level |
Type |
Length |
Width |
Dimensions |
|
Lower Level |
Foyer |
13 ft ,9 in |
12 ft ,5 in |
13 ft ,9 in x 12 ft ,5 in |
|
Lower Level |
Den |
15 ft ,5 in |
10 ft |
15 ft ,5 in x 10 ft |
|
Lower Level |
Kitchen |
12 ft |
18 ft ,5 in |
12 ft x 18 ft ,5 in |
|
Lower Level |
Living Room |
20 ft |
18 ft ,5 in |
20 ft x 18 ft ,5 in |
|
Lower Level |
Bedroom 4 |
12 ft ,8 in |
8 ft ,4 in |
12 ft ,8 in x 8 ft ,4 in |
|
Lower Level |
Bedroom 5 |
13 ft ,5 in |
8 ft ,1 in |
13 ft ,5 in x 8 ft ,1 in |
|
Main Level |
Kitchen |
17 ft ,4 in |
13 ft ,5 in |
17 ft ,4 in x 13 ft ,5 in |
|
Main Level |
Dining Room |
15 ft ,8 in |
10 ft ,2 in |
15 ft ,8 in x 10 ft ,2 in |
|
Main Level |
Living Room |
21 ft ,6 in |
16 ft ,7 in |
21 ft ,6 in x 16 ft ,7 in |
|
Main Level |
Primary Bedroom |
18 ft |
16 ft |
18 ft x 16 ft |
|
Main Level |
Other |
8 ft ,5 in |
4 ft ,1 in |
8 ft ,5 in x 4 ft ,1 in |
|
Main Level |
Bedroom 2 |
14 ft ,1 in |
9 ft ,2 in |
14 ft ,1 in x 9 ft ,2 in |
|
Main Level |
Bedroom 3 |
14 ft ,1 in |
11 ft ,1 in |
14 ft ,1 in x 11 ft ,1 in |
https://www.realtor.ca/real-estate/28392413/5307-goldspring-place-promontory-chilliwack










































