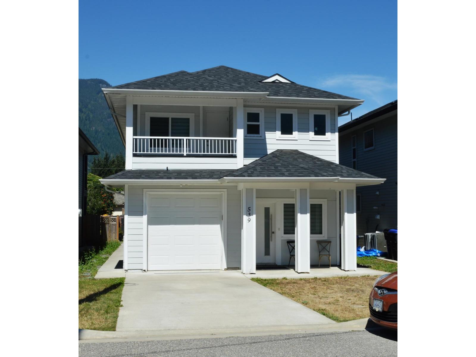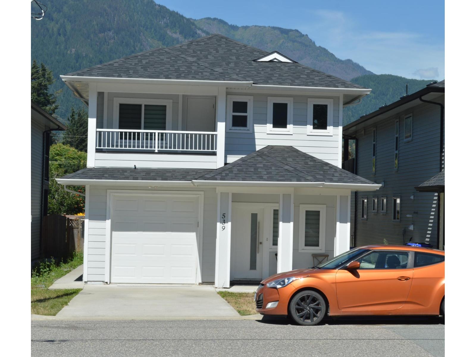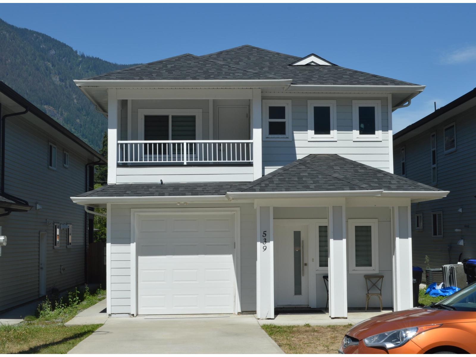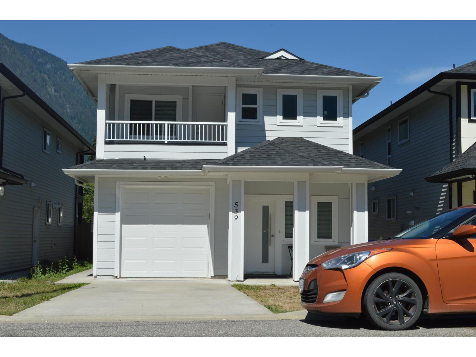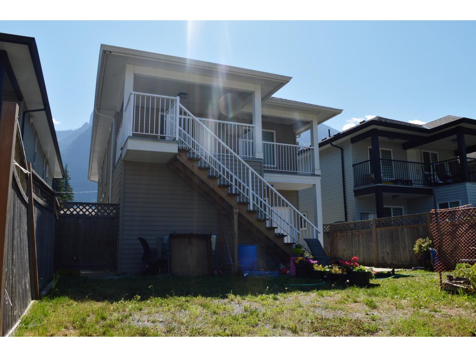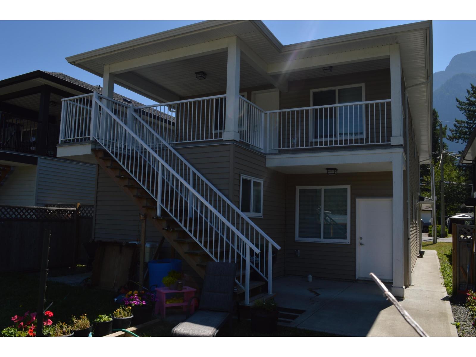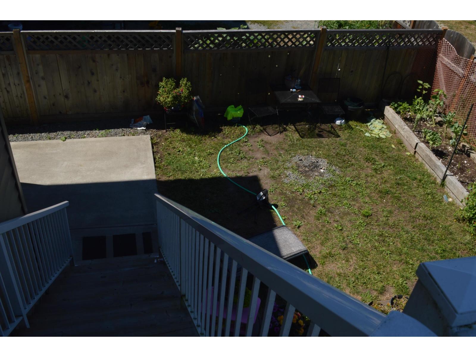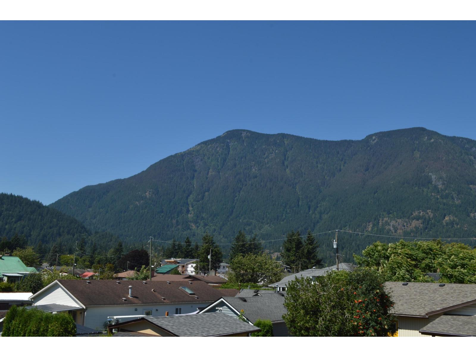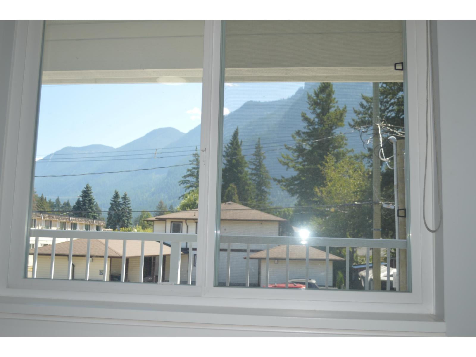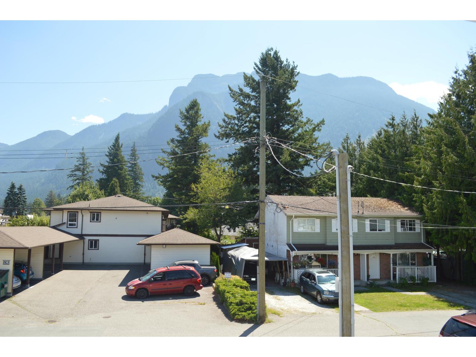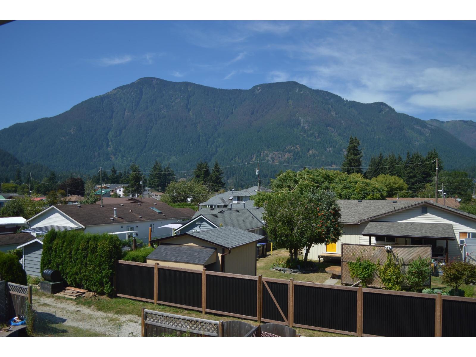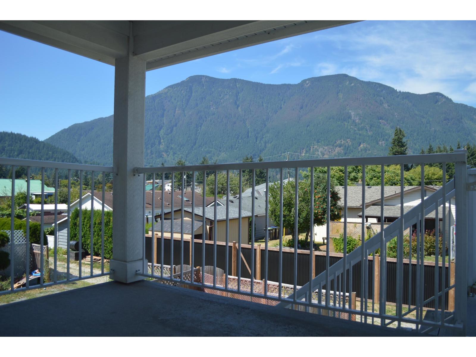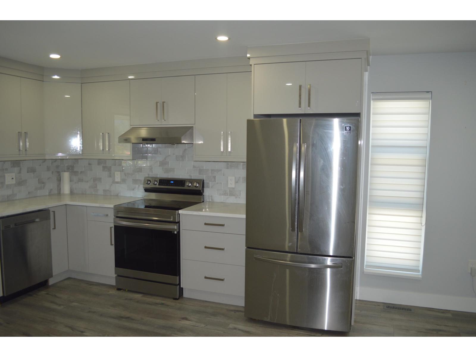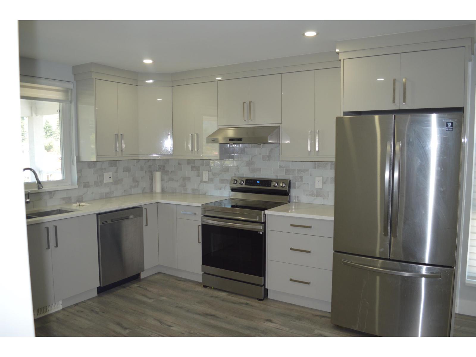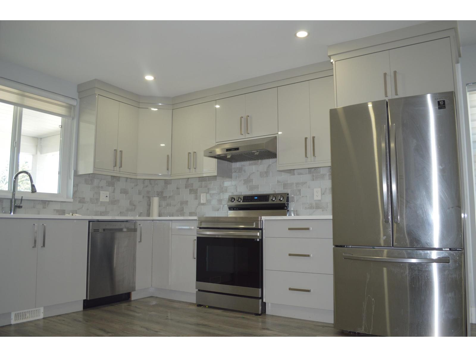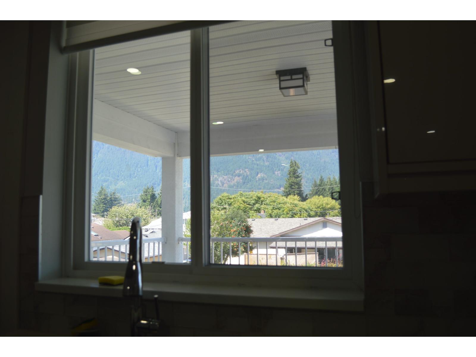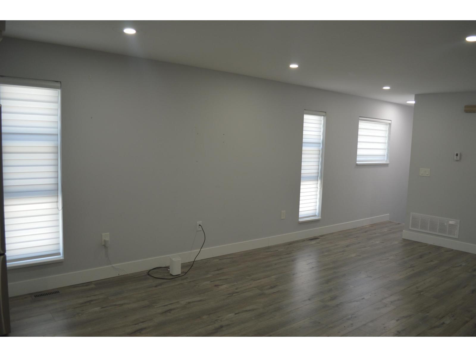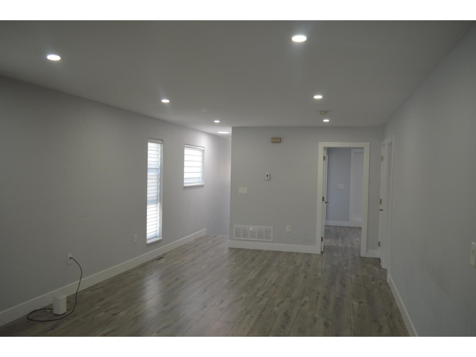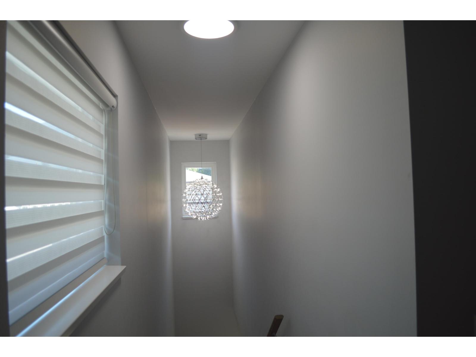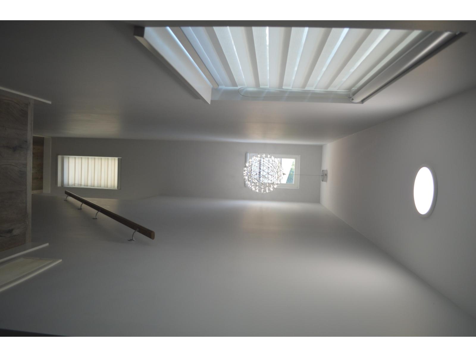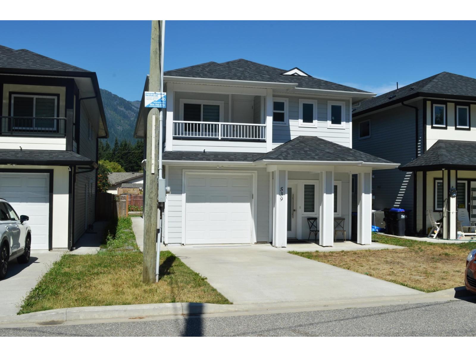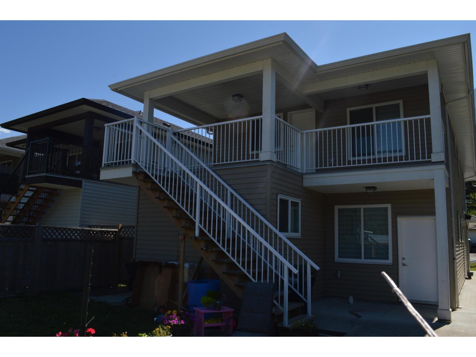6 Bedroom
4 Bathroom
2,352 ft2
Central Air Conditioning
Forced Air
$830,000
Built in 2021 by experienced builders, this 6-bedroom, 4-bathroom home in Central Hope offers modern luxury, breathtaking mountain views, and $2,500/month rental income from two basement suites. Perfect for families or investors, it combines upscale living with smart financial potential. Main Floor: Two bedrooms suite, and a one bed suite , and two full baths. Upstairs: Three bedrooms, including a master suite with a private covered deck, walk-in closet, and ensuite. The open-concept kitchen and living area feature sleek finishes and abundant natural light. Outdoor & Community Perks: Enjoy nearby tennis, basketball courts, a running track, playground, and Memorial Park"”ideal for active families. Don't miss this turnkey property"”schedule a viewing today! * PREC - Personal Real Estate Corporation (id:62739)
Property Details
|
MLS® Number
|
R3039273 |
|
Property Type
|
Single Family |
|
View Type
|
Mountain View |
Building
|
Bathroom Total
|
4 |
|
Bedrooms Total
|
6 |
|
Appliances
|
Washer, Dryer, Refrigerator, Stove, Dishwasher |
|
Basement Type
|
Full |
|
Constructed Date
|
2021 |
|
Construction Style Attachment
|
Detached |
|
Cooling Type
|
Central Air Conditioning |
|
Heating Fuel
|
Natural Gas |
|
Heating Type
|
Forced Air |
|
Stories Total
|
2 |
|
Size Interior
|
2,352 Ft2 |
|
Type
|
House |
Parking
Land
|
Acreage
|
No |
|
Size Frontage
|
33 Ft |
|
Size Irregular
|
3782 |
|
Size Total
|
3782 Sqft |
|
Size Total Text
|
3782 Sqft |
Rooms
| Level |
Type |
Length |
Width |
Dimensions |
|
Above |
Kitchen |
10 ft ,5 in |
12 ft ,8 in |
10 ft ,5 in x 12 ft ,8 in |
|
Above |
Living Room |
12 ft ,7 in |
21 ft |
12 ft ,7 in x 21 ft |
|
Above |
Bedroom 2 |
10 ft ,1 in |
10 ft |
10 ft ,1 in x 10 ft |
|
Above |
Bedroom 3 |
10 ft |
9 ft |
10 ft x 9 ft |
|
Above |
Primary Bedroom |
13 ft ,2 in |
13 ft |
13 ft ,2 in x 13 ft |
|
Lower Level |
Kitchen |
12 ft ,1 in |
11 ft |
12 ft ,1 in x 11 ft |
|
Lower Level |
Bedroom 4 |
10 ft ,4 in |
9 ft ,7 in |
10 ft ,4 in x 9 ft ,7 in |
|
Lower Level |
Kitchen |
17 ft ,4 in |
11 ft ,7 in |
17 ft ,4 in x 11 ft ,7 in |
|
Lower Level |
Bedroom 5 |
11 ft ,7 in |
10 ft |
11 ft ,7 in x 10 ft |
|
Lower Level |
Bedroom 6 |
10 ft |
9 ft ,5 in |
10 ft x 9 ft ,5 in |
|
Lower Level |
Laundry Room |
7 ft |
6 ft ,6 in |
7 ft x 6 ft ,6 in |
https://www.realtor.ca/real-estate/28760472/539-douglas-street-hope-hope

