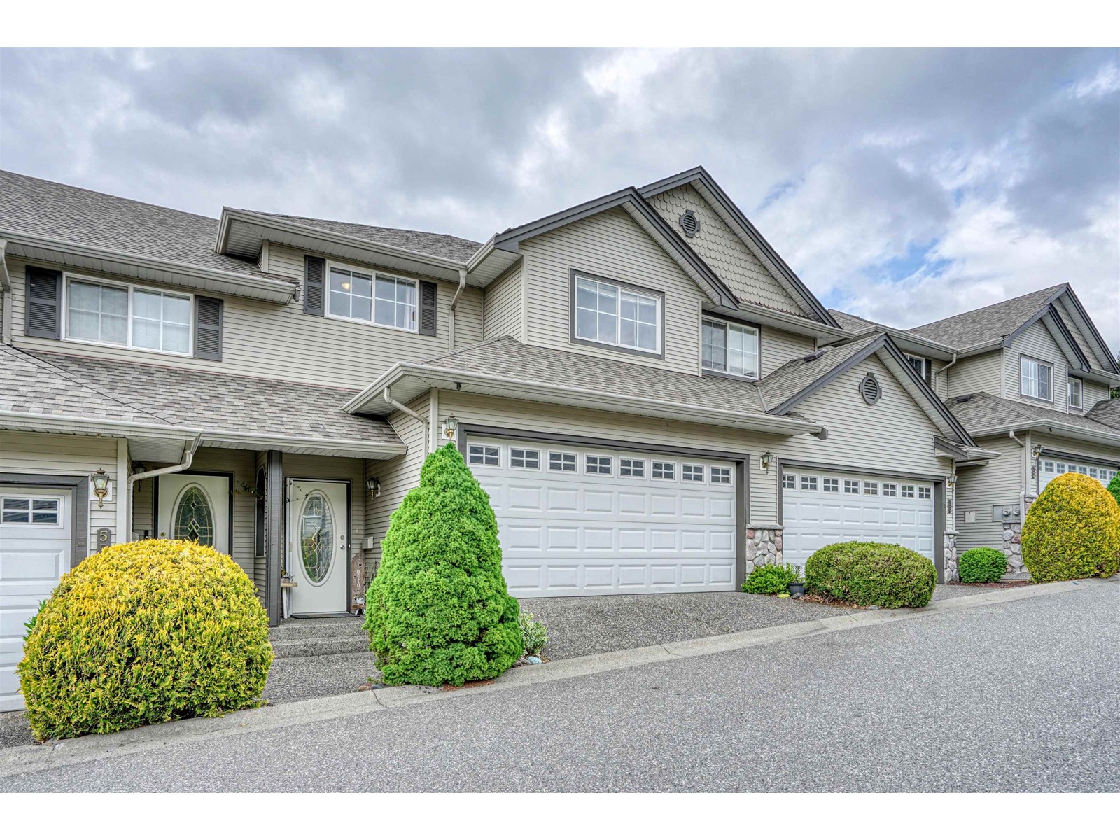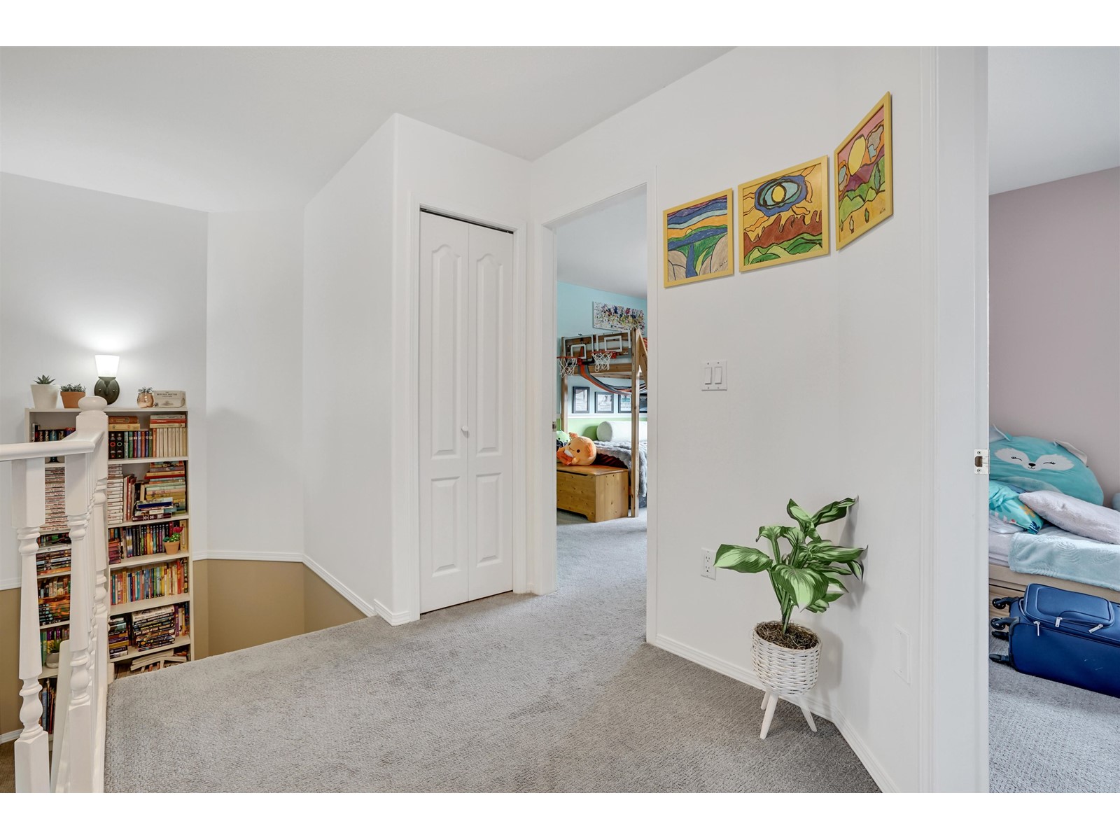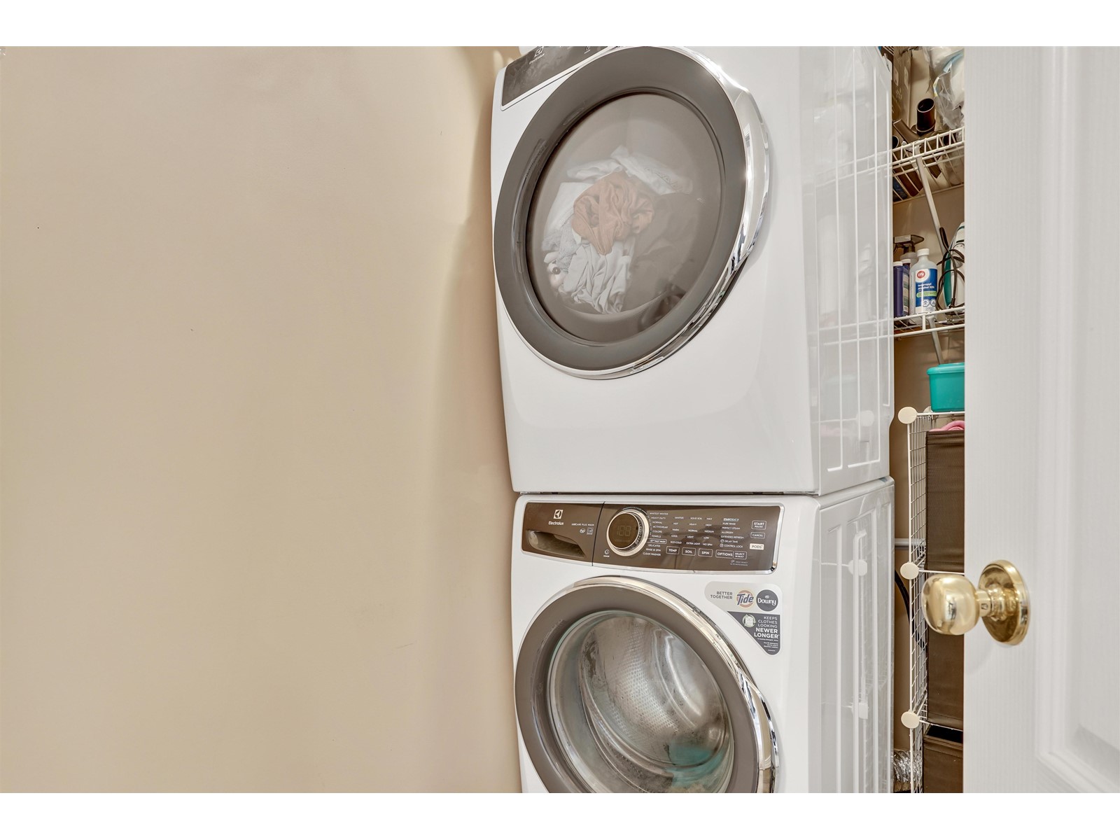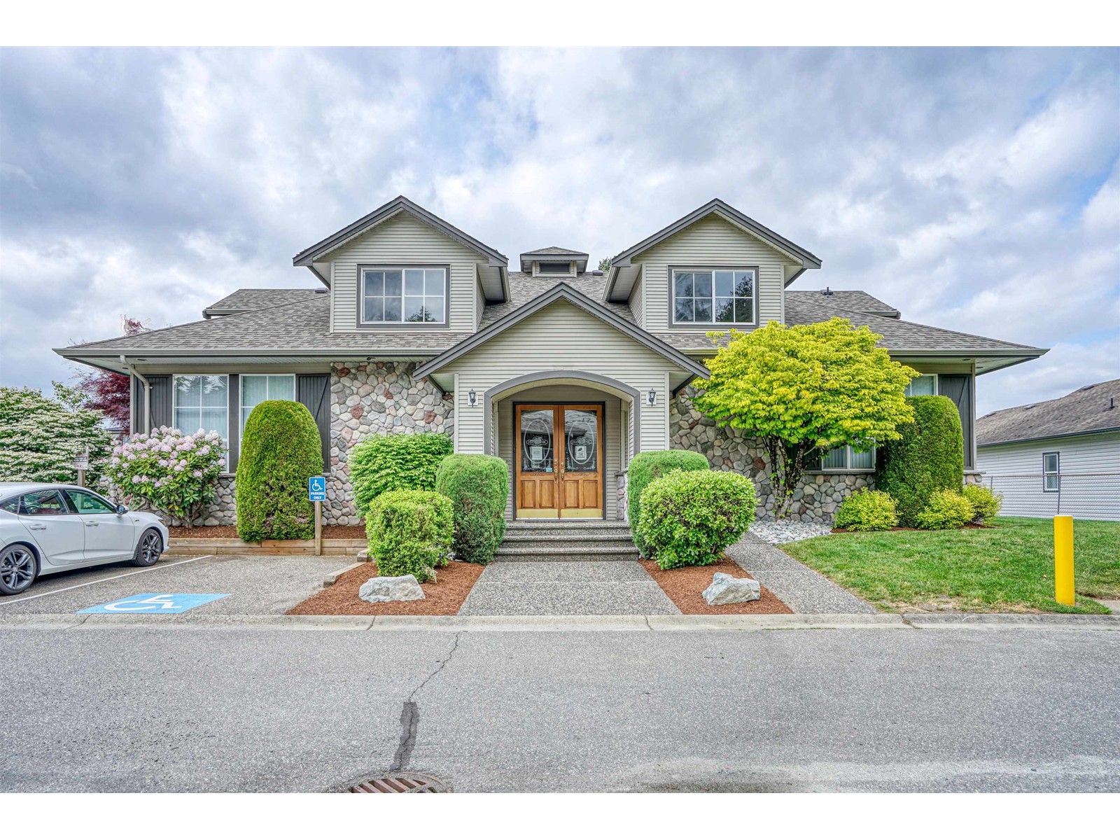3 Bedroom
3 Bathroom
1,548 ft2
Fireplace
Central Air Conditioning
Forced Air
$599,500
Welcome home to your bright and well-maintained 3 bed, 3 bath townhouse! This move-in ready home features updated flooring, central air conditioning, and new hot water tank. The well-run strata has recently completed new roofing, fencing, and exterior paint throughout the entire complex. Upstairs features your large primary bedroom with full ensuite and walk-in closet. Two more spacious bedrooms, another full bathroom, and laundry room round out the functional floorplan upstairs. Outside, spend time on your deck, or relax in your hot tub on the patio! Bonus extra storage in the huge crawlspace, accessible through your enclosed garage. Conveniently located directly across from the playground entrance, this family-friendly home is sure to impress. Don't delay and book your viewing today! (id:62739)
Property Details
|
MLS® Number
|
R3005228 |
|
Property Type
|
Single Family |
|
Neigbourhood
|
Promontory |
|
Structure
|
Clubhouse, Playground |
Building
|
Bathroom Total
|
3 |
|
Bedrooms Total
|
3 |
|
Appliances
|
Washer, Dryer, Refrigerator, Stove, Dishwasher, Hot Tub |
|
Basement Type
|
Crawl Space |
|
Constructed Date
|
1997 |
|
Construction Style Attachment
|
Attached |
|
Cooling Type
|
Central Air Conditioning |
|
Fireplace Present
|
Yes |
|
Fireplace Total
|
1 |
|
Heating Fuel
|
Natural Gas |
|
Heating Type
|
Forced Air |
|
Stories Total
|
2 |
|
Size Interior
|
1,548 Ft2 |
|
Type
|
Row / Townhouse |
Parking
Land
Rooms
| Level |
Type |
Length |
Width |
Dimensions |
|
Above |
Primary Bedroom |
13 ft ,4 in |
15 ft ,7 in |
13 ft ,4 in x 15 ft ,7 in |
|
Above |
Other |
9 ft ,7 in |
4 ft ,8 in |
9 ft ,7 in x 4 ft ,8 in |
|
Above |
Bedroom 2 |
11 ft ,6 in |
10 ft ,2 in |
11 ft ,6 in x 10 ft ,2 in |
|
Above |
Bedroom 3 |
11 ft ,5 in |
13 ft |
11 ft ,5 in x 13 ft |
|
Above |
Laundry Room |
7 ft ,3 in |
5 ft |
7 ft ,3 in x 5 ft |
|
Main Level |
Foyer |
6 ft ,8 in |
4 ft ,9 in |
6 ft ,8 in x 4 ft ,9 in |
|
Main Level |
Kitchen |
9 ft ,7 in |
9 ft ,1 in |
9 ft ,7 in x 9 ft ,1 in |
|
Main Level |
Dining Room |
9 ft ,7 in |
8 ft ,4 in |
9 ft ,7 in x 8 ft ,4 in |
|
Main Level |
Living Room |
13 ft ,4 in |
15 ft ,3 in |
13 ft ,4 in x 15 ft ,3 in |
https://www.realtor.ca/real-estate/28343031/54-46360-valleyview-road-promontory-chilliwack



























