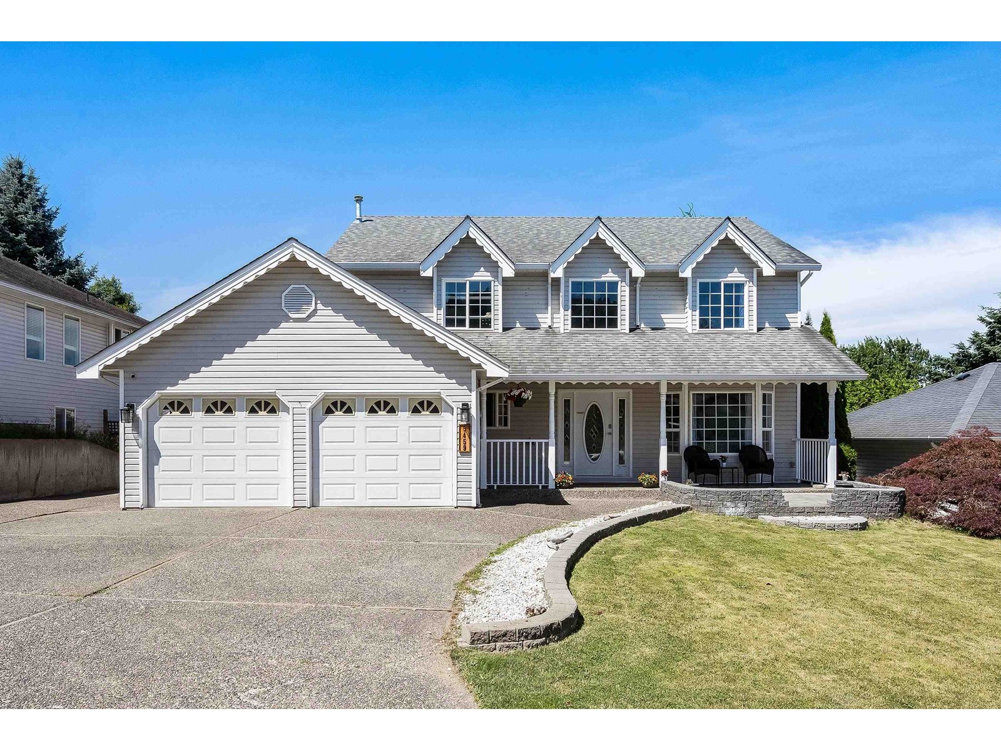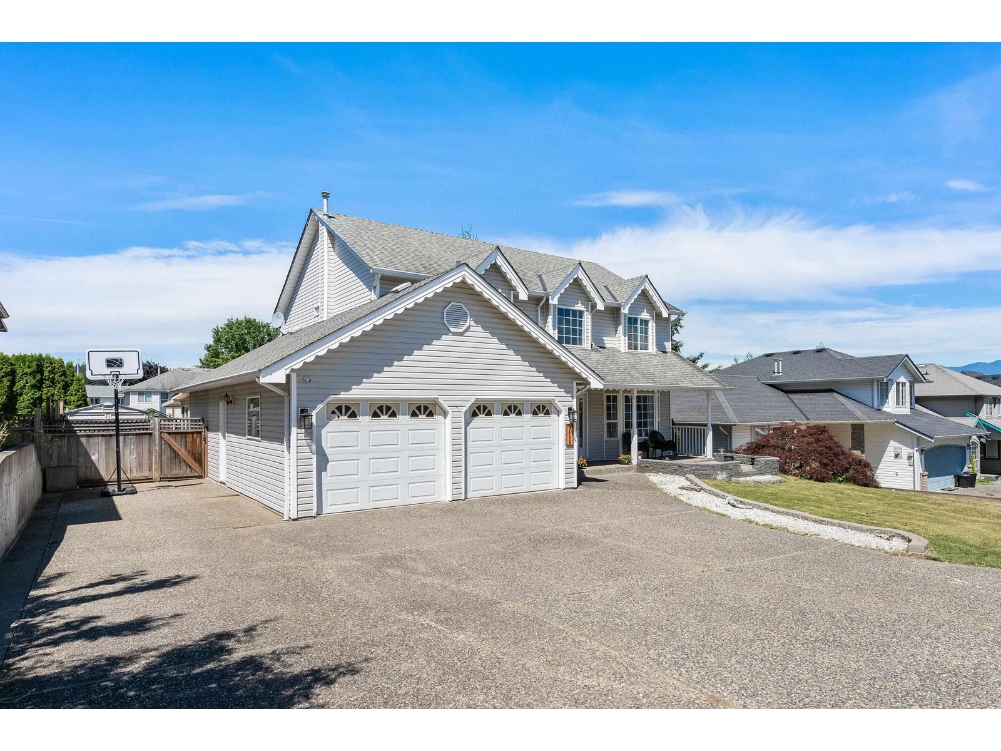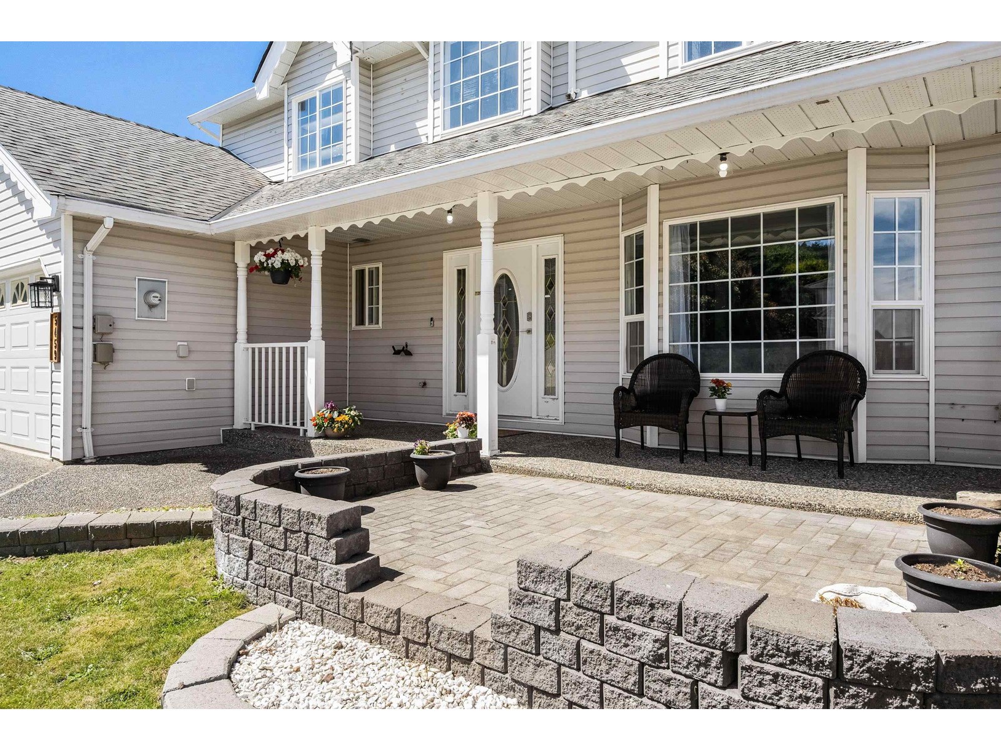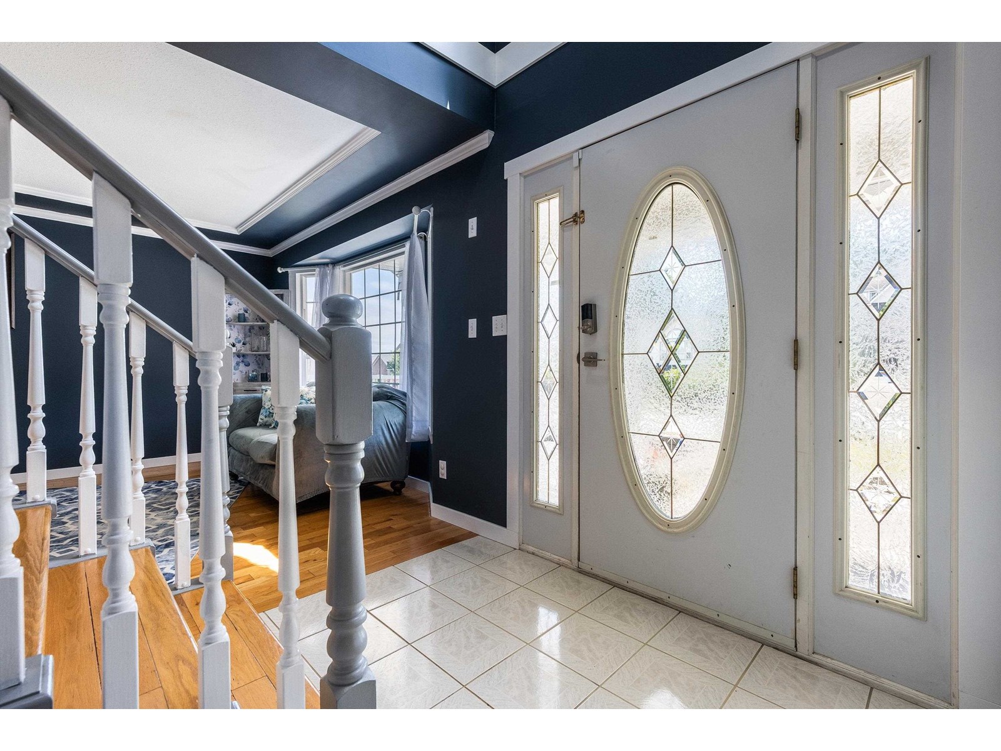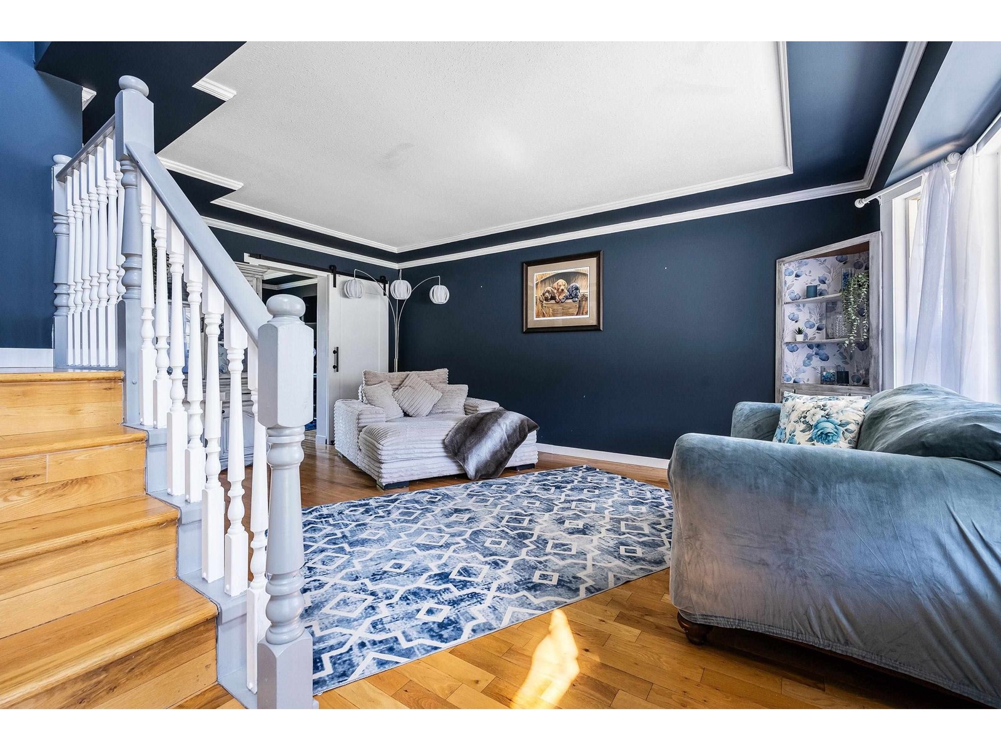4 Bedroom
3 Bathroom
2,148 ft2
Fireplace
$949,900
Wonderfully updated 2 story home on a large, fenced lot, w/ two car garage, large, flat driveway + RV parking & a 4' crawlspace. Beautiful hardwood floors, fresh paint & new baseboards, window & door trim throughout. On the main you'll find a living room, office space, & a laundry area leading to the open concept kitchen, dining & family room featuring a stone surround fireplace w/ built ins on either side. A large sunroom & updated powder room all on the main floor. Upstairs, an open to below hallway leads to your primary bdrm w/ 4 pc ensuite & walk-in closet. 3 more bdrms w/ large closets & another 4 pc bthrm complete upstairs. All located in the heart of Promontory. Walking distance to schools, parks, trails, restaurants & public transit. Close to shopping and UFV. * PREC - Personal Real Estate Corporation (id:62739)
Property Details
|
MLS® Number
|
R3025236 |
|
Property Type
|
Single Family |
|
Neigbourhood
|
Promontory |
Building
|
Bathroom Total
|
3 |
|
Bedrooms Total
|
4 |
|
Appliances
|
Washer, Dryer, Refrigerator, Stove, Dishwasher |
|
Basement Type
|
None |
|
Constructed Date
|
1993 |
|
Construction Style Attachment
|
Detached |
|
Fireplace Present
|
Yes |
|
Fireplace Total
|
1 |
|
Heating Fuel
|
Natural Gas |
|
Stories Total
|
2 |
|
Size Interior
|
2,148 Ft2 |
|
Type
|
House |
Parking
Land
|
Acreage
|
No |
|
Size Frontage
|
65 Ft |
|
Size Irregular
|
6970 |
|
Size Total
|
6970 Sqft |
|
Size Total Text
|
6970 Sqft |
Rooms
| Level |
Type |
Length |
Width |
Dimensions |
|
Above |
Bedroom 2 |
14 ft ,1 in |
11 ft ,7 in |
14 ft ,1 in x 11 ft ,7 in |
|
Above |
Bedroom 3 |
9 ft ,7 in |
11 ft |
9 ft ,7 in x 11 ft |
|
Above |
Bedroom 4 |
10 ft ,6 in |
11 ft ,1 in |
10 ft ,6 in x 11 ft ,1 in |
|
Above |
Primary Bedroom |
12 ft ,8 in |
14 ft ,1 in |
12 ft ,8 in x 14 ft ,1 in |
|
Above |
Other |
7 ft ,3 in |
6 ft ,1 in |
7 ft ,3 in x 6 ft ,1 in |
|
Main Level |
Living Room |
12 ft ,8 in |
18 ft ,1 in |
12 ft ,8 in x 18 ft ,1 in |
|
Main Level |
Office |
13 ft ,5 in |
10 ft ,9 in |
13 ft ,5 in x 10 ft ,9 in |
|
Main Level |
Kitchen |
10 ft ,7 in |
12 ft ,5 in |
10 ft ,7 in x 12 ft ,5 in |
|
Main Level |
Eating Area |
8 ft ,3 in |
18 ft ,7 in |
8 ft ,3 in x 18 ft ,7 in |
|
Main Level |
Family Room |
17 ft ,4 in |
16 ft ,9 in |
17 ft ,4 in x 16 ft ,9 in |
https://www.realtor.ca/real-estate/28588373/5459-alpine-crescent-promontory-chilliwack

