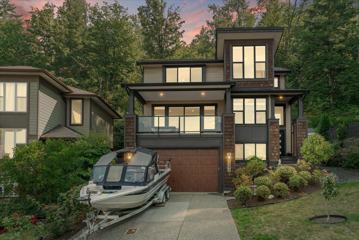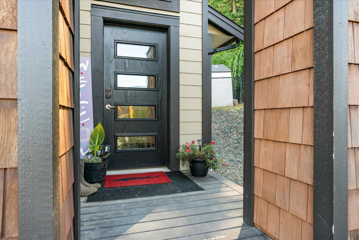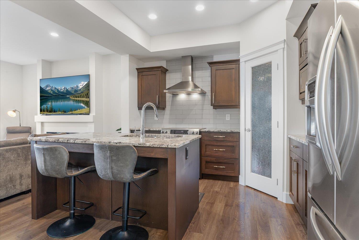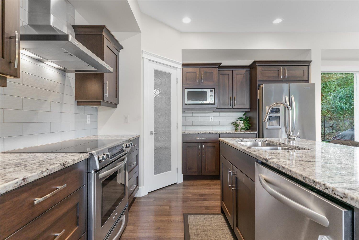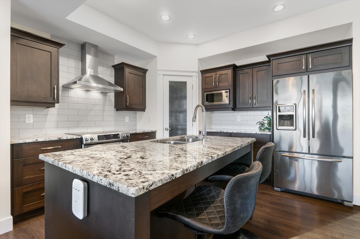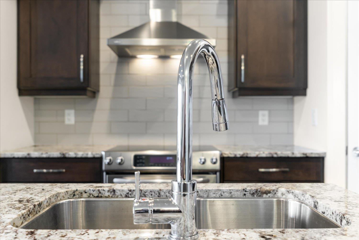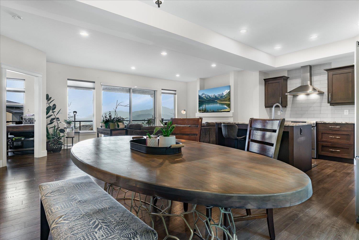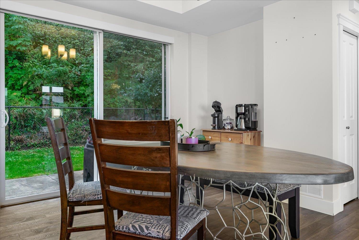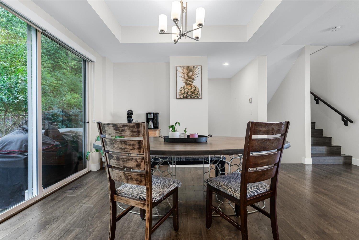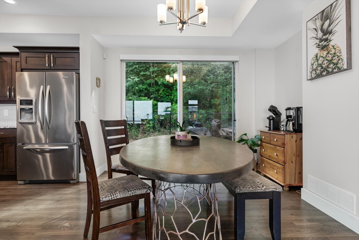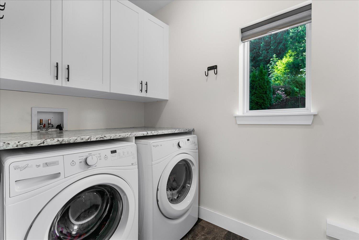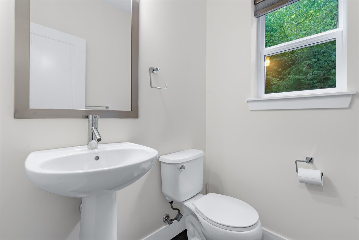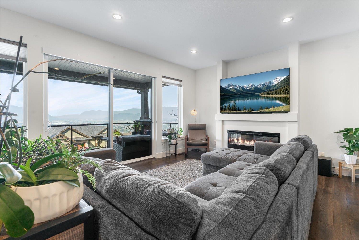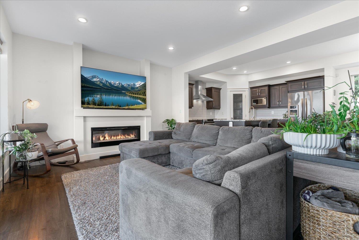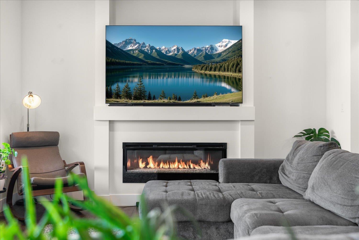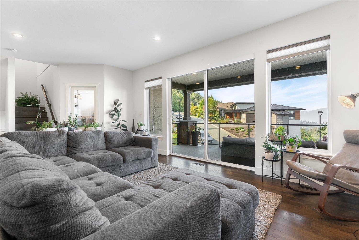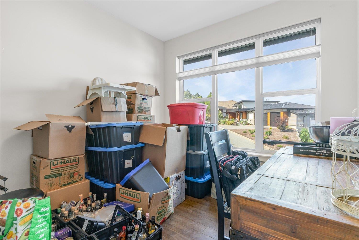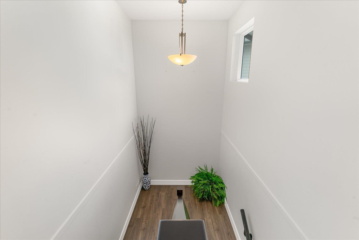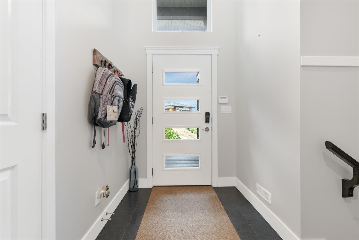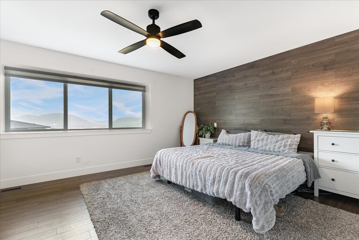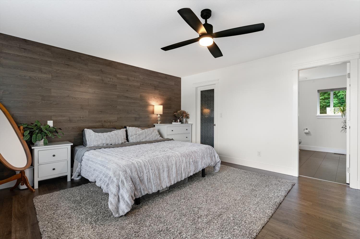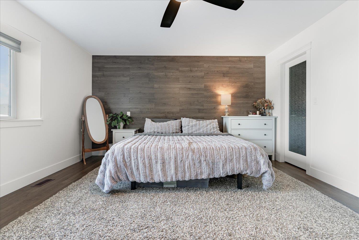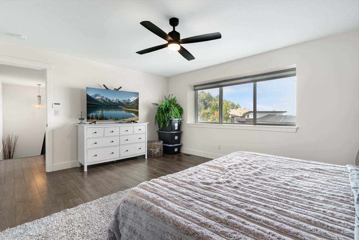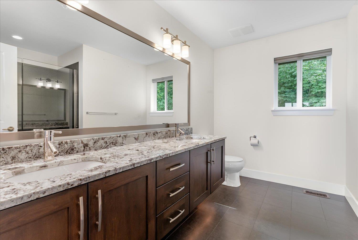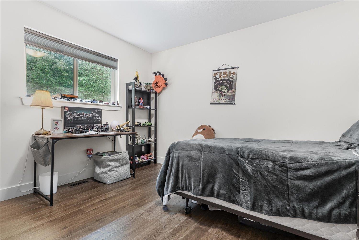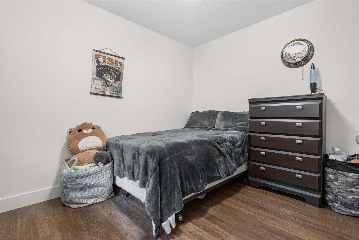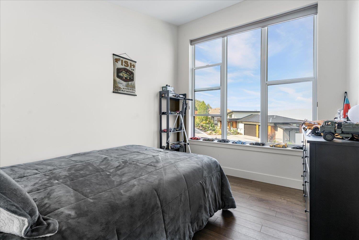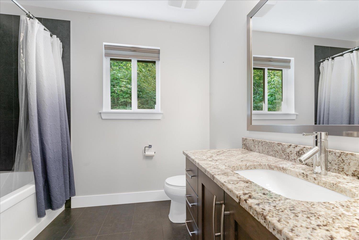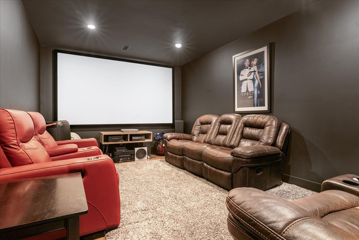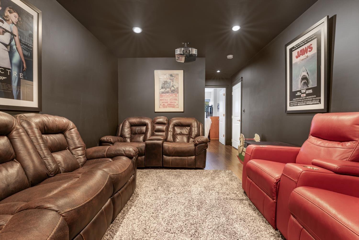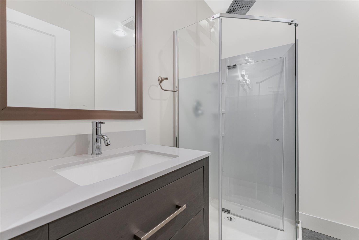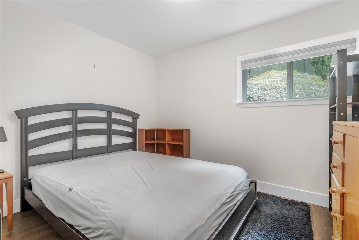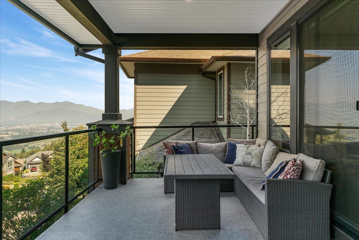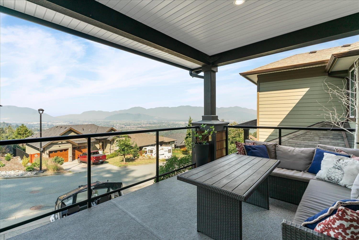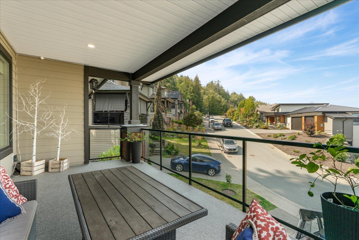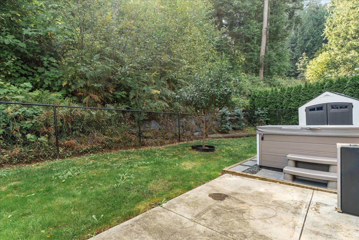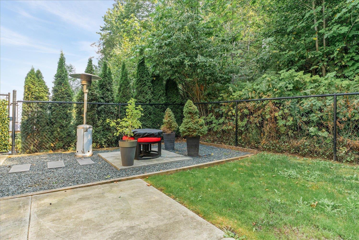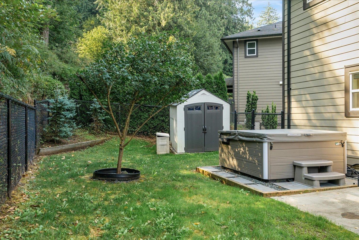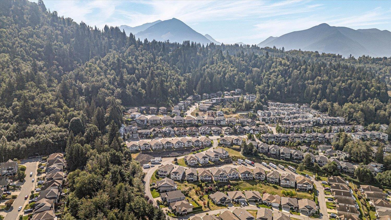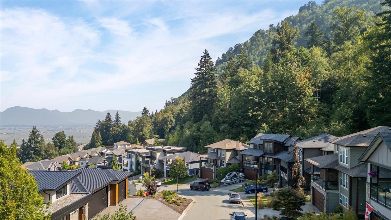5 Bedroom
4 Bathroom
2,753 ft2
Fireplace
Central Air Conditioning
Forced Air
$1,199,999
Make luxury your everyday at The Summit Residences! Nestled in nature with serene parkland & endless trails at your back door, this executive 5 bdrm, 4 bath home boasts INCREDIBLE VIEWS day & night. Open concept main floor w/ gourmet kitchen, office, spacious laundry & inviting living room w/ linear fireplace opening to MASSIVE COVERED VIEW PATIO. Fenced yard w/ HOT TUB & ultimate privacy. Upstairs: 3 bdrms incl. master w/ spa-like ensuite, valley views & huge W.I. closet. Bsmt offers 2 bdrms, bath & FULLY EQUIPPED MEDIA ROOM. Insulated double garage, long driveway, AC & more! Executive living at its best! * PREC - Personal Real Estate Corporation (id:62739)
Property Details
|
MLS® Number
|
R3043768 |
|
Property Type
|
Single Family |
|
View Type
|
Mountain View, View, Valley View |
Building
|
Bathroom Total
|
4 |
|
Bedrooms Total
|
5 |
|
Amenities
|
Laundry - In Suite |
|
Appliances
|
Washer, Dryer, Refrigerator, Stove, Dishwasher, Hot Tub |
|
Basement Development
|
Finished |
|
Basement Type
|
Unknown (finished) |
|
Constructed Date
|
2014 |
|
Construction Style Attachment
|
Detached |
|
Cooling Type
|
Central Air Conditioning |
|
Fireplace Present
|
Yes |
|
Fireplace Total
|
1 |
|
Heating Fuel
|
Natural Gas |
|
Heating Type
|
Forced Air |
|
Stories Total
|
3 |
|
Size Interior
|
2,753 Ft2 |
|
Type
|
House |
Parking
Land
|
Acreage
|
No |
|
Size Frontage
|
35 Ft ,6 In |
|
Size Irregular
|
5059 |
|
Size Total
|
5059 Sqft |
|
Size Total Text
|
5059 Sqft |
Rooms
| Level |
Type |
Length |
Width |
Dimensions |
|
Above |
Primary Bedroom |
16 ft ,7 in |
13 ft ,1 in |
16 ft ,7 in x 13 ft ,1 in |
|
Above |
Bedroom 2 |
9 ft ,4 in |
10 ft ,1 in |
9 ft ,4 in x 10 ft ,1 in |
|
Above |
Bedroom 3 |
12 ft ,2 in |
11 ft ,6 in |
12 ft ,2 in x 11 ft ,6 in |
|
Above |
Other |
6 ft ,3 in |
10 ft ,1 in |
6 ft ,3 in x 10 ft ,1 in |
|
Basement |
Recreational, Games Room |
16 ft ,5 in |
10 ft ,8 in |
16 ft ,5 in x 10 ft ,8 in |
|
Basement |
Bedroom 4 |
9 ft ,7 in |
11 ft ,8 in |
9 ft ,7 in x 11 ft ,8 in |
|
Basement |
Utility Room |
10 ft ,8 in |
6 ft ,1 in |
10 ft ,8 in x 6 ft ,1 in |
|
Basement |
Bedroom 5 |
8 ft ,5 in |
10 ft ,8 in |
8 ft ,5 in x 10 ft ,8 in |
|
Main Level |
Foyer |
5 ft ,4 in |
11 ft |
5 ft ,4 in x 11 ft |
|
Main Level |
Den |
10 ft |
11 ft ,3 in |
10 ft x 11 ft ,3 in |
|
Main Level |
Living Room |
18 ft ,9 in |
13 ft |
18 ft ,9 in x 13 ft |
|
Main Level |
Laundry Room |
5 ft ,4 in |
8 ft ,7 in |
5 ft ,4 in x 8 ft ,7 in |
|
Main Level |
Dining Room |
11 ft ,1 in |
11 ft ,3 in |
11 ft ,1 in x 11 ft ,3 in |
|
Main Level |
Kitchen |
12 ft ,3 in |
11 ft ,6 in |
12 ft ,3 in x 11 ft ,6 in |
|
Main Level |
Pantry |
3 ft ,6 in |
4 ft ,3 in |
3 ft ,6 in x 4 ft ,3 in |
https://www.realtor.ca/real-estate/28816702/5486-maclachlan-place-promontory-sardis

