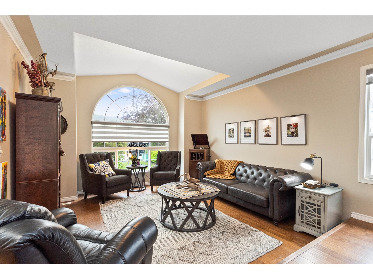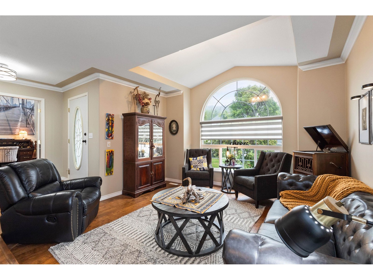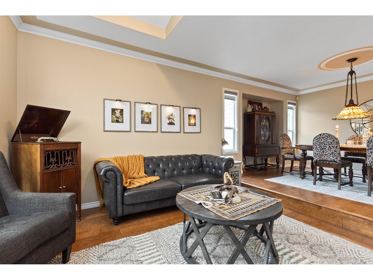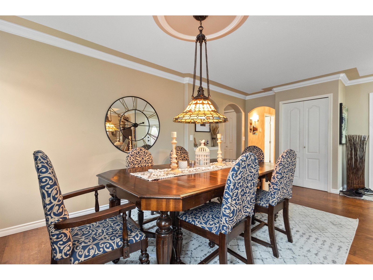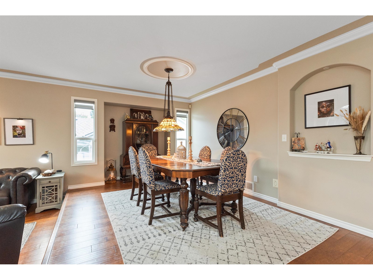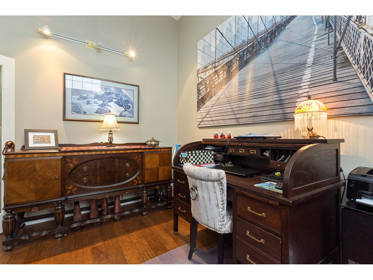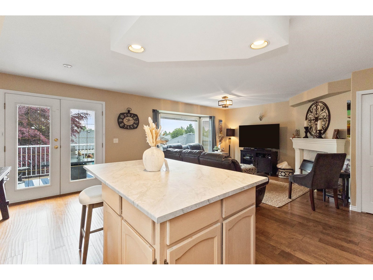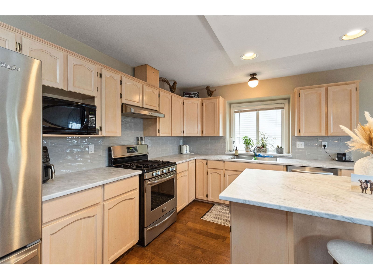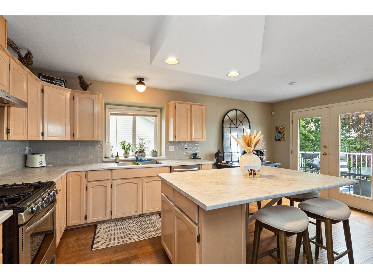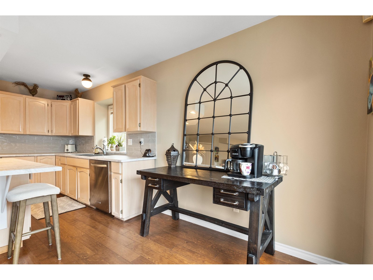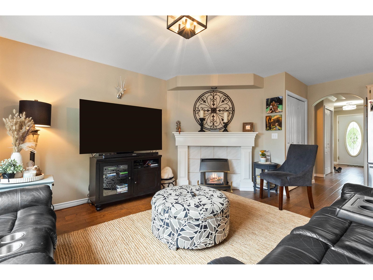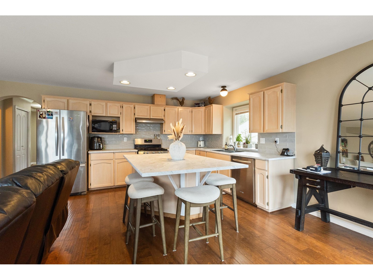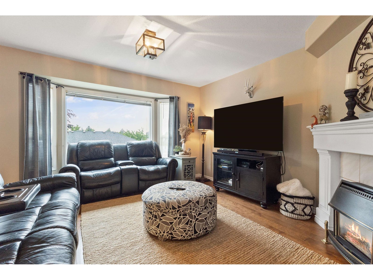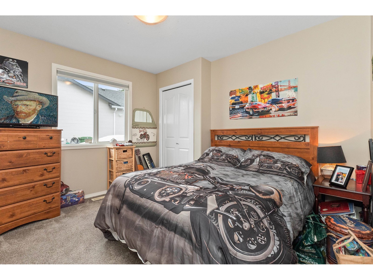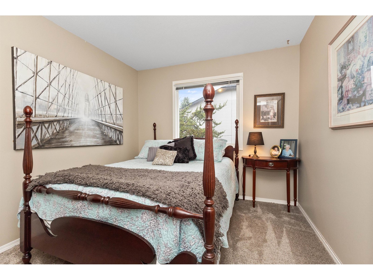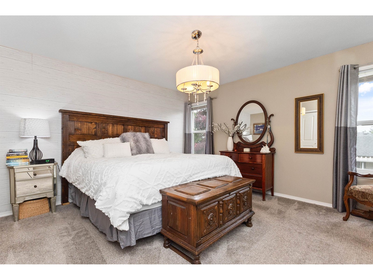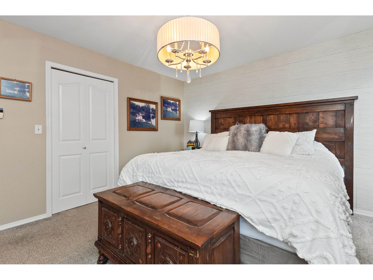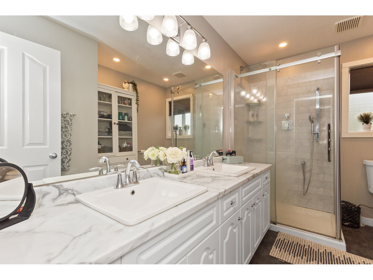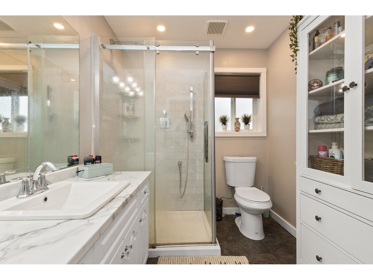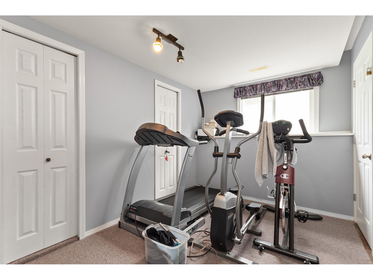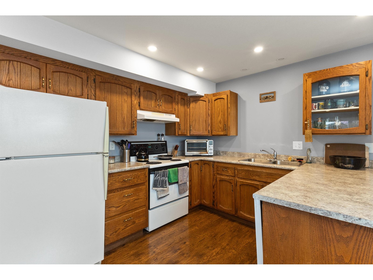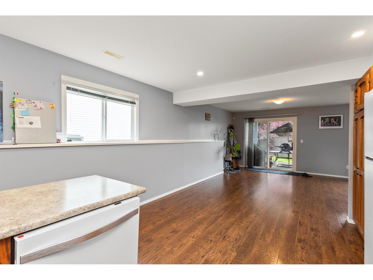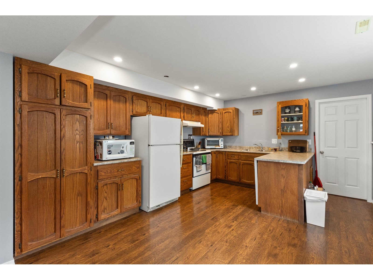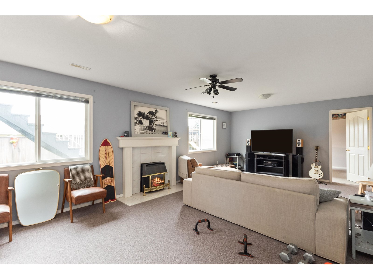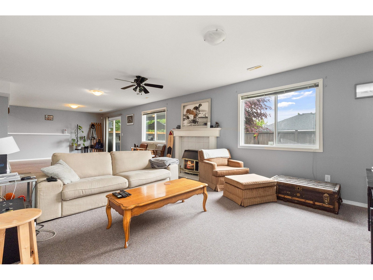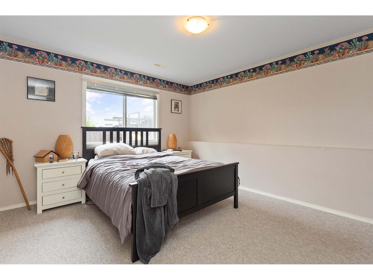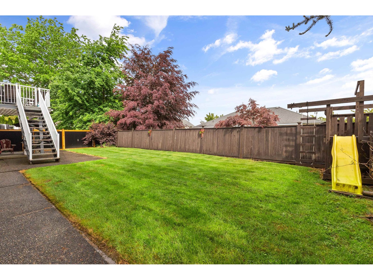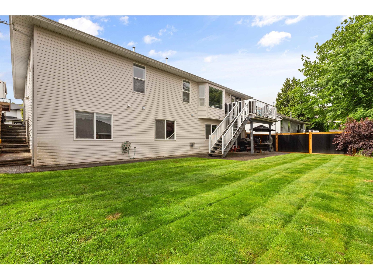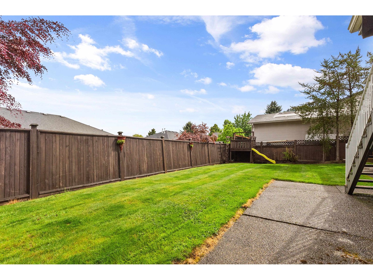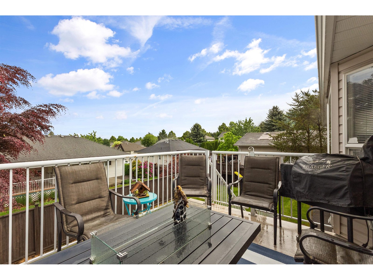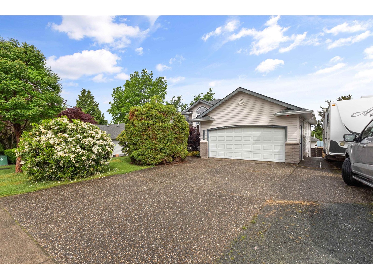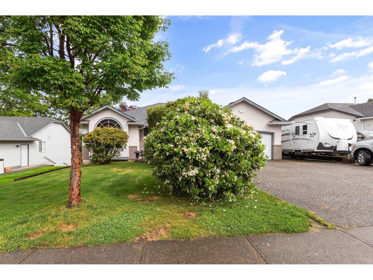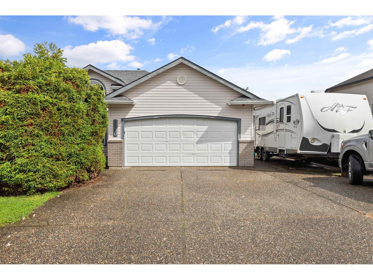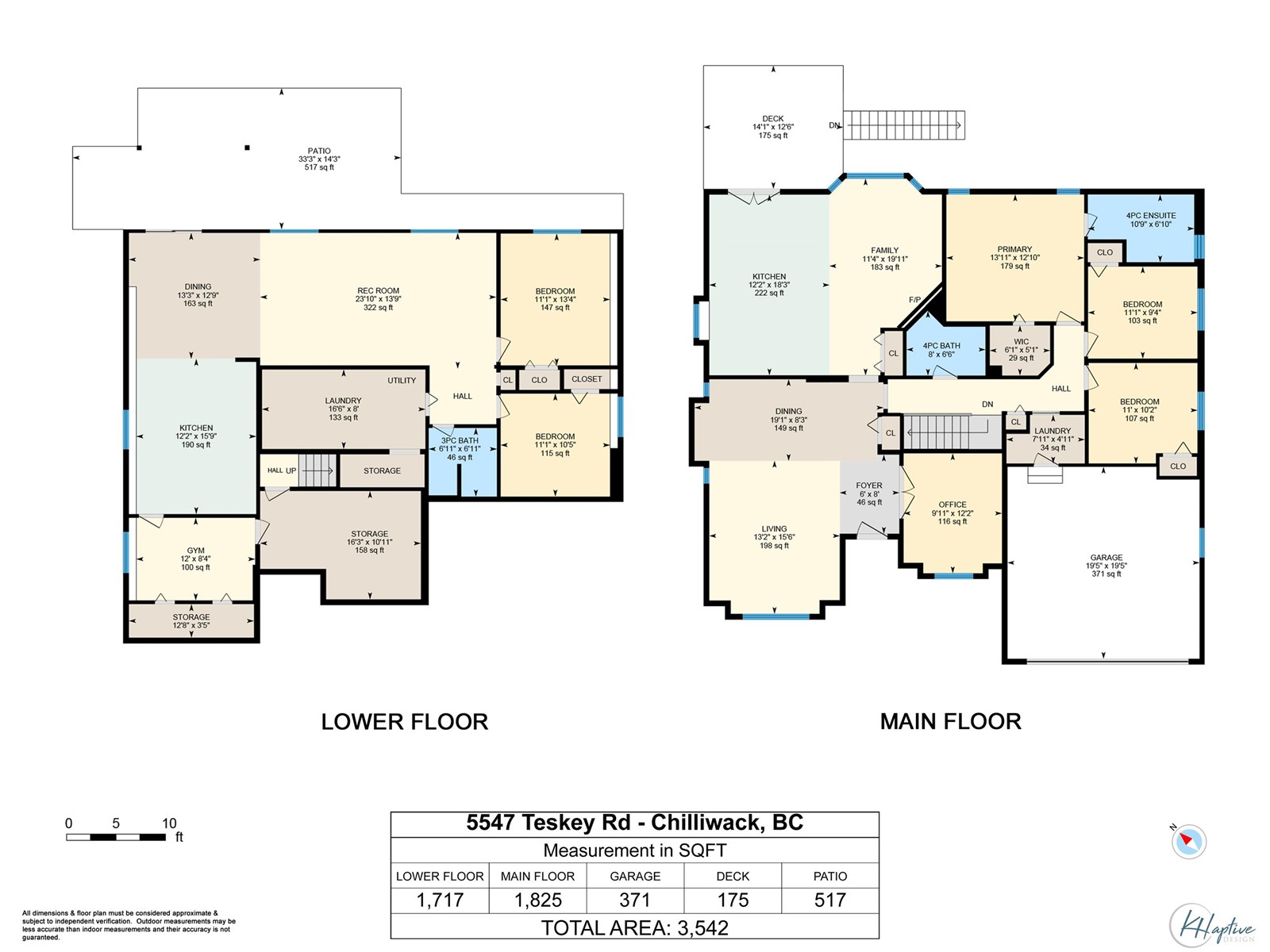(778) 227-9000
beckyzhou.hill@gmail.com
5547 Teskey Road, Promontory Chilliwack, British Columbia V2R 3Y7
6 Bedroom
3 Bathroom
3,384 ft2
Fireplace
Central Air Conditioning
Forced Air
$1,049,000
Beautifully updated 6 bed, 3 bath rancher with walkout basement featuring vaulted ceilings in the living room and office. Bright 2 bed (Could be 3) above-ground suite with separate entrance, ideal for extended family or rental income. Spacious, fully fenced yard with RV parking and sani dump, plus tons of extra parking. Located in a quiet, family-friendly neighborhood, this home offers space, flexibility, and comfort. A must-see! Newer Roof and HWT. * PREC - Personal Real Estate Corporation (id:62739)
Property Details
| MLS® Number | R3004572 |
| Property Type | Single Family |
| Neigbourhood | Promontory |
| View Type | View |
Building
| Bathroom Total | 3 |
| Bedrooms Total | 6 |
| Amenities | Laundry - In Suite |
| Basement Development | Finished |
| Basement Type | Unknown (finished) |
| Constructed Date | 1995 |
| Construction Style Attachment | Detached |
| Cooling Type | Central Air Conditioning |
| Fireplace Present | Yes |
| Fireplace Total | 2 |
| Heating Fuel | Natural Gas |
| Heating Type | Forced Air |
| Stories Total | 2 |
| Size Interior | 3,384 Ft2 |
| Type | House |
Parking
| Garage | 2 |
Land
| Acreage | No |
| Size Frontage | 25 Ft ,7 In |
| Size Irregular | 6970 |
| Size Total | 6970 Sqft |
| Size Total Text | 6970 Sqft |
Rooms
| Level | Type | Length | Width | Dimensions |
|---|---|---|---|---|
| Lower Level | Dining Room | 13 ft ,2 in | 12 ft ,9 in | 13 ft ,2 in x 12 ft ,9 in |
| Lower Level | Recreational, Games Room | 23 ft ,8 in | 13 ft ,9 in | 23 ft ,8 in x 13 ft ,9 in |
| Lower Level | Kitchen | 12 ft ,1 in | 15 ft ,9 in | 12 ft ,1 in x 15 ft ,9 in |
| Lower Level | Bedroom 4 | 11 ft ,3 in | 13 ft ,4 in | 11 ft ,3 in x 13 ft ,4 in |
| Lower Level | Bedroom 5 | 12 ft ,3 in | 10 ft ,5 in | 12 ft ,3 in x 10 ft ,5 in |
| Lower Level | Bedroom 6 | 12 ft | 8 ft ,4 in | 12 ft x 8 ft ,4 in |
| Main Level | Living Room | 13 ft ,1 in | 15 ft ,6 in | 13 ft ,1 in x 15 ft ,6 in |
| Main Level | Dining Room | 19 ft ,3 in | 8 ft ,3 in | 19 ft ,3 in x 8 ft ,3 in |
| Main Level | Kitchen | 18 ft ,2 in | 12 ft ,2 in | 18 ft ,2 in x 12 ft ,2 in |
| Main Level | Family Room | 11 ft ,3 in | 19 ft ,1 in | 11 ft ,3 in x 19 ft ,1 in |
| Main Level | Primary Bedroom | 13 ft ,9 in | 12 ft | 13 ft ,9 in x 12 ft |
| Main Level | Bedroom 2 | 11 ft ,3 in | 9 ft ,4 in | 11 ft ,3 in x 9 ft ,4 in |
| Main Level | Bedroom 3 | 11 ft | 10 ft ,2 in | 11 ft x 10 ft ,2 in |
| Main Level | Den | 9 ft ,9 in | 12 ft ,2 in | 9 ft ,9 in x 12 ft ,2 in |
| Main Level | Laundry Room | 7 ft ,9 in | 4 ft ,1 in | 7 ft ,9 in x 4 ft ,1 in |
https://www.realtor.ca/real-estate/28342052/5547-teskey-road-promontory-chilliwack
Contact Us
Contact us for more information

