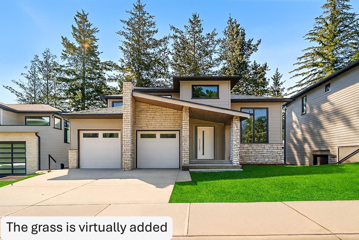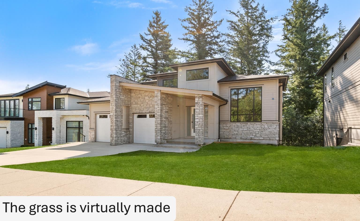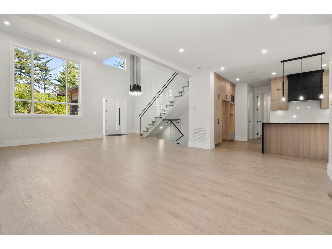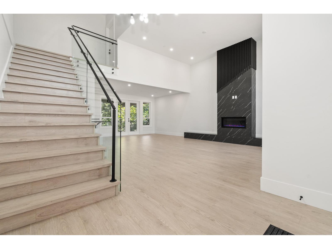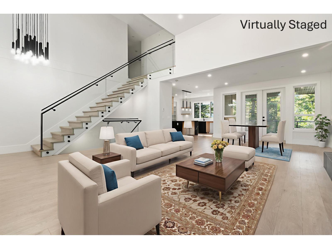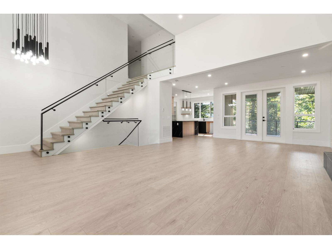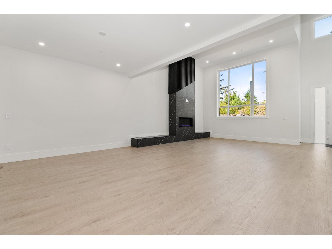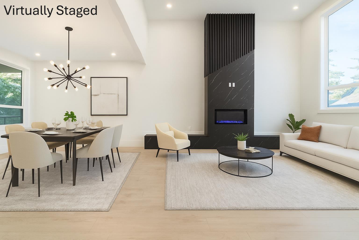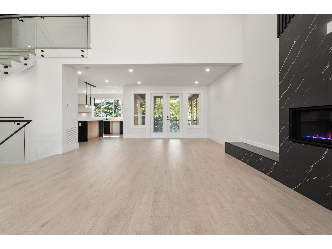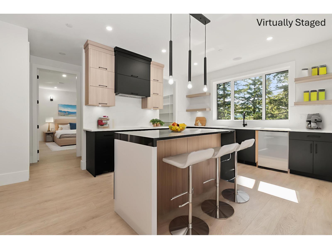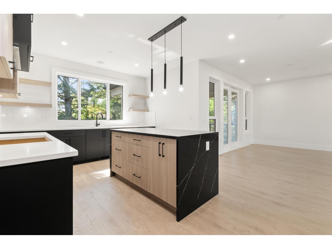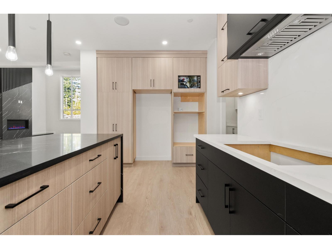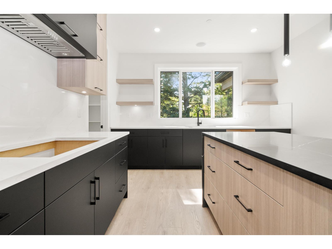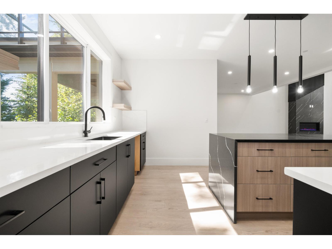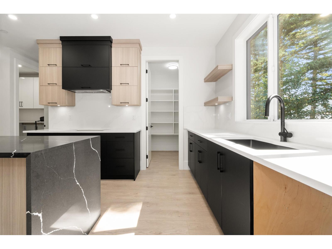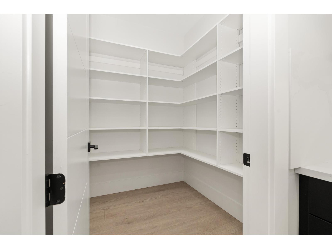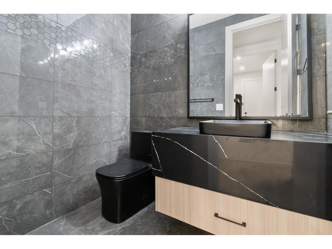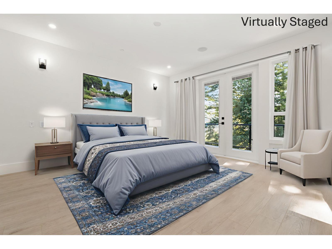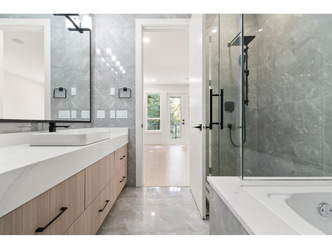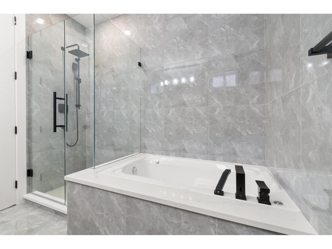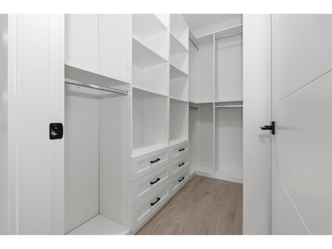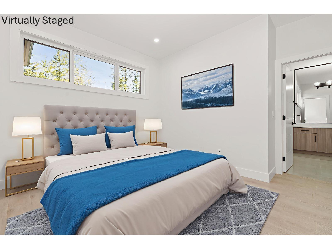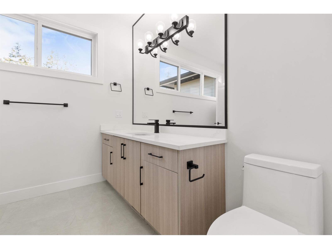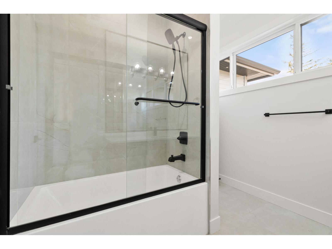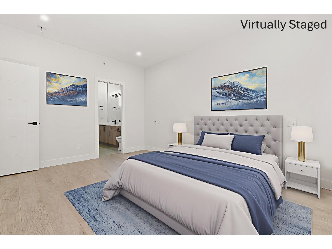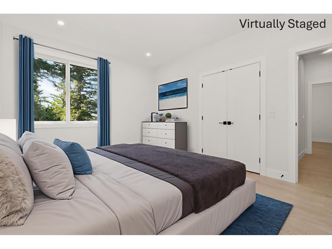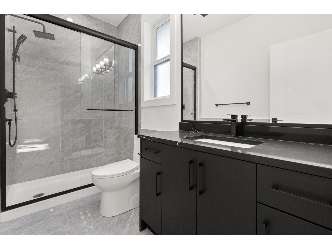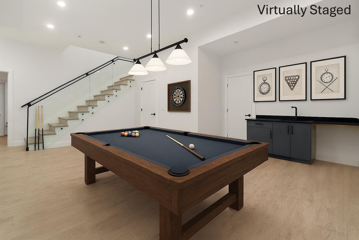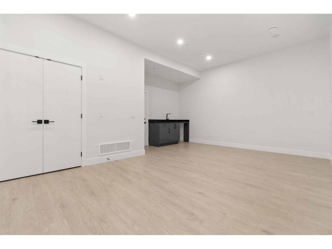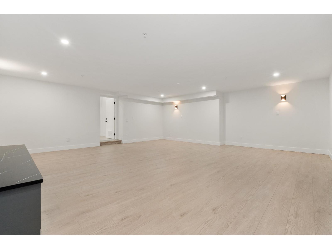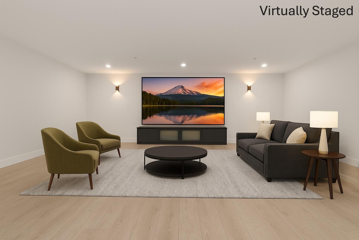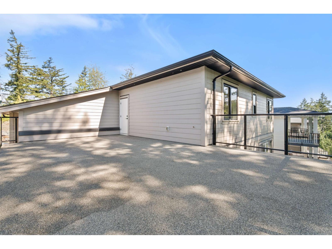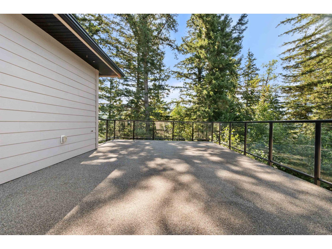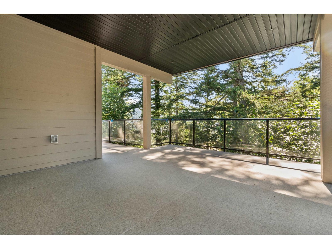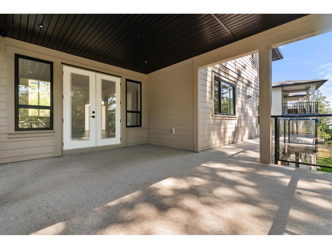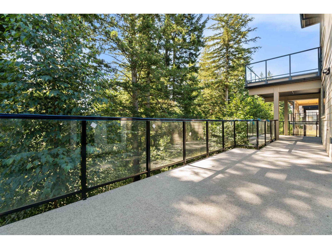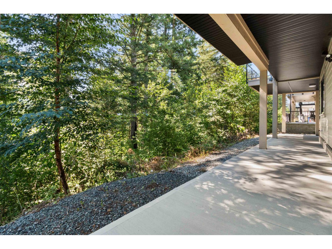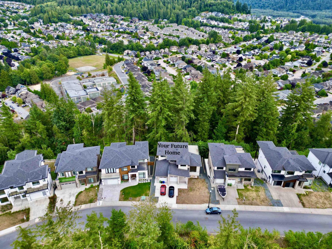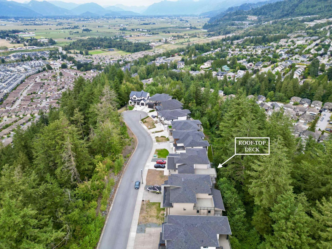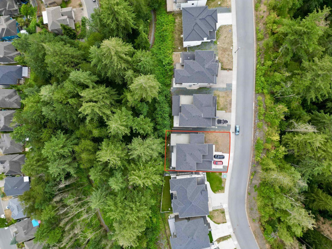6 Bedroom
5 Bathroom
4,405 ft2
Fireplace
Forced Air
$1,499,900
Located near the cul-de-sac in the elite Crimson Ridge, one of Promontory's most sought-after streets, this stunning home blends exceptional craftsmanship with luxurious finishes at the best price in town! The main floor boasts a bright, open layout with a chef's kitchen, powder room, primary bedroom & spacious living/dining areas that open to a covered sundeck with valley and mountain views. Upstairs offers another primary suite plus two bedrooms with a Jack & Jill bath and massive rough top deck to soak in the sun & views! The lower level is built for entertaining with a large rec/bar area, media room, and a legal 2-bedroom walkout suite for mortgage help. Big double garage & ample parking! Walking distance to Crimson Ridge park and only mins from Schools, Shopping, HWY 1 and Cultus Lake * PREC - Personal Real Estate Corporation (id:62739)
Property Details
|
MLS® Number
|
R3035710 |
|
Property Type
|
Single Family |
|
Neigbourhood
|
Promontory |
|
View Type
|
Mountain View, Valley View |
Building
|
Bathroom Total
|
5 |
|
Bedrooms Total
|
6 |
|
Appliances
|
Washer, Dryer, Refrigerator, Stove, Dishwasher |
|
Basement Development
|
Finished |
|
Basement Type
|
Full (finished) |
|
Constructed Date
|
2023 |
|
Construction Style Attachment
|
Detached |
|
Fireplace Present
|
Yes |
|
Fireplace Total
|
1 |
|
Heating Type
|
Forced Air |
|
Stories Total
|
3 |
|
Size Interior
|
4,405 Ft2 |
|
Type
|
House |
Parking
Land
|
Acreage
|
No |
|
Size Frontage
|
59 Ft ,3 In |
|
Size Irregular
|
6336 |
|
Size Total
|
6336 Sqft |
|
Size Total Text
|
6336 Sqft |
Rooms
| Level |
Type |
Length |
Width |
Dimensions |
|
Above |
Bedroom 2 |
11 ft ,2 in |
12 ft |
11 ft ,2 in x 12 ft |
|
Above |
Bedroom 3 |
11 ft ,5 in |
10 ft ,6 in |
11 ft ,5 in x 10 ft ,6 in |
|
Above |
Bedroom 4 |
11 ft ,5 in |
10 ft ,6 in |
11 ft ,5 in x 10 ft ,6 in |
|
Basement |
Recreational, Games Room |
22 ft ,2 in |
22 ft |
22 ft ,2 in x 22 ft |
|
Basement |
Media |
19 ft ,5 in |
16 ft |
19 ft ,5 in x 16 ft |
|
Main Level |
Foyer |
9 ft ,5 in |
8 ft |
9 ft ,5 in x 8 ft |
|
Main Level |
Living Room |
14 ft ,5 in |
16 ft ,9 in |
14 ft ,5 in x 16 ft ,9 in |
|
Main Level |
Dining Room |
14 ft ,5 in |
11 ft ,6 in |
14 ft ,5 in x 11 ft ,6 in |
|
Main Level |
Kitchen |
12 ft ,2 in |
15 ft |
12 ft ,2 in x 15 ft |
|
Main Level |
Pantry |
6 ft |
6 ft |
6 ft x 6 ft |
|
Main Level |
Primary Bedroom |
14 ft |
14 ft ,6 in |
14 ft x 14 ft ,6 in |
|
Main Level |
Laundry Room |
6 ft ,5 in |
8 ft ,6 in |
6 ft ,5 in x 8 ft ,6 in |
https://www.realtor.ca/real-estate/28722372/5626-crimson-ridge-promontory-chilliwack

