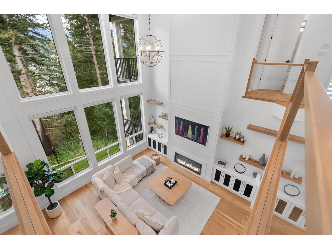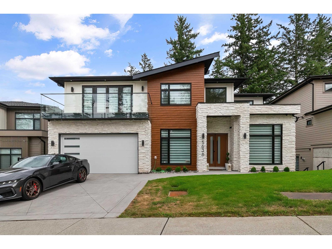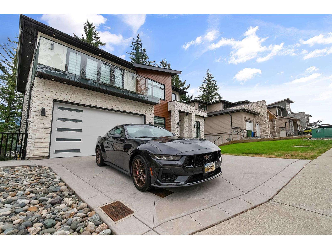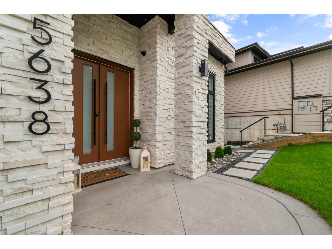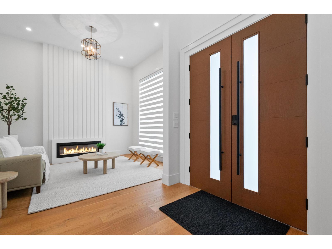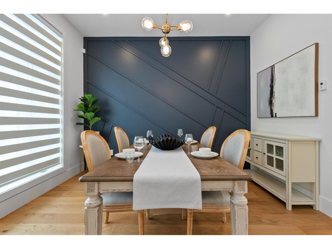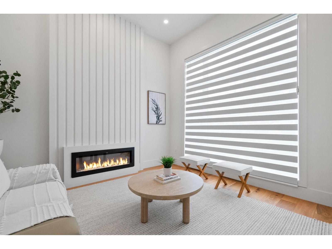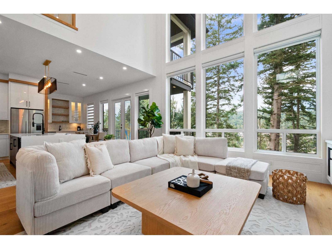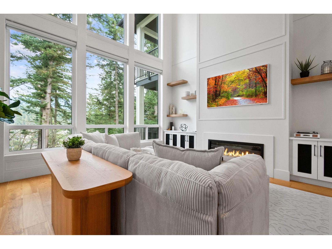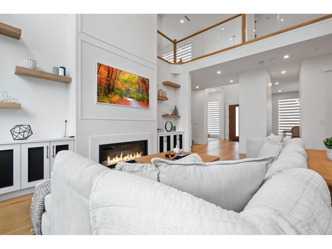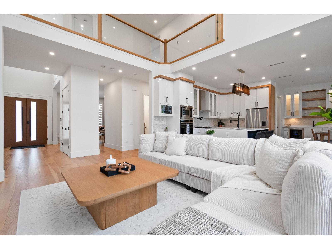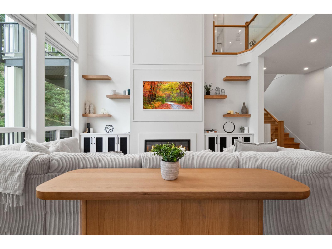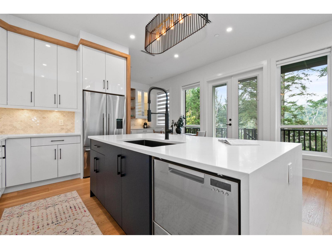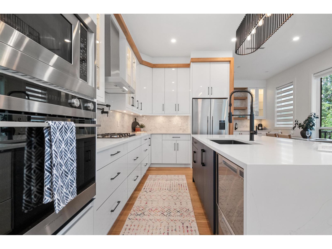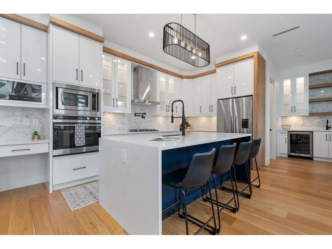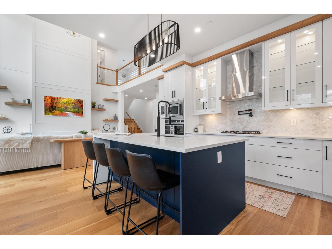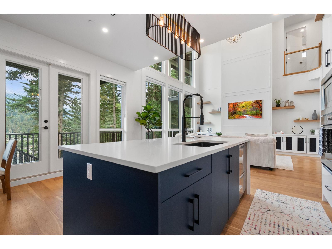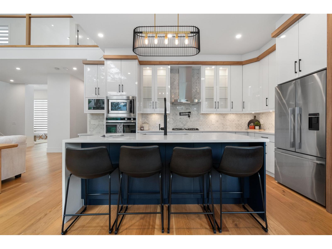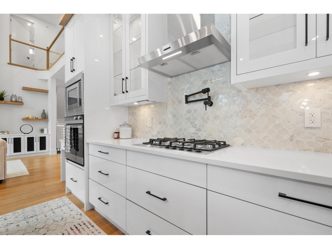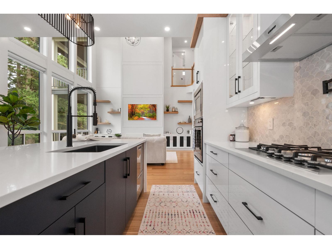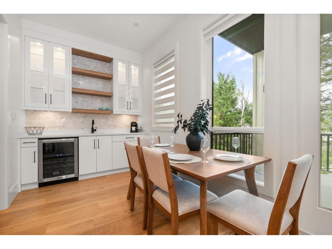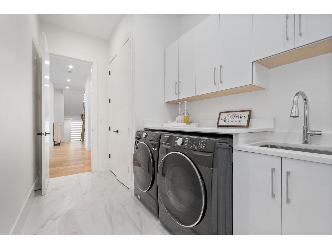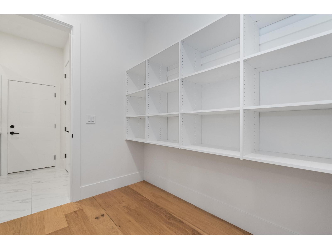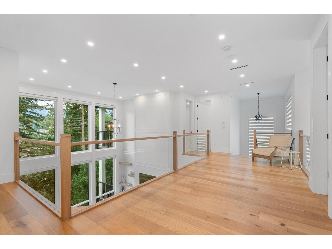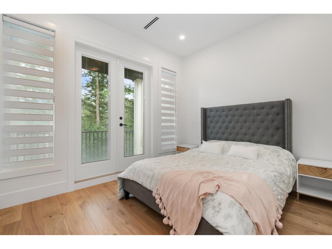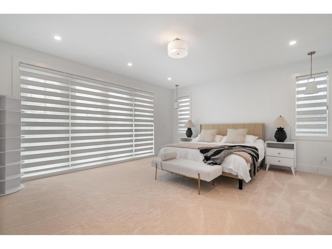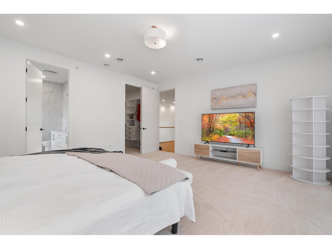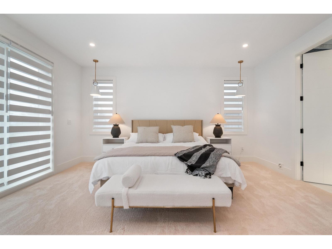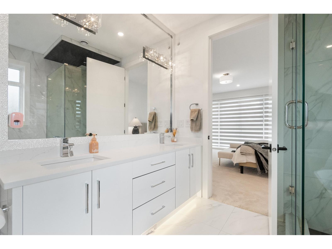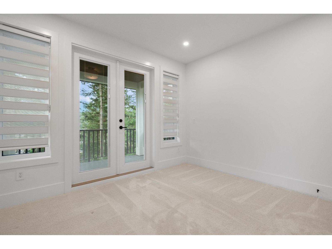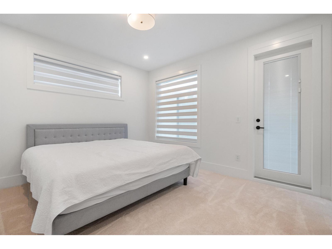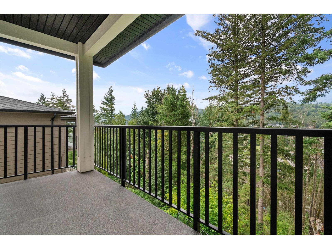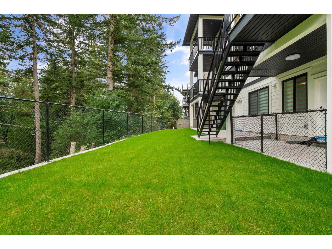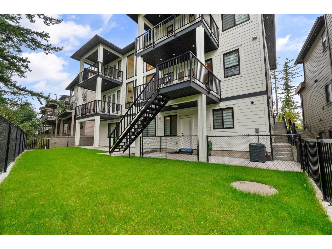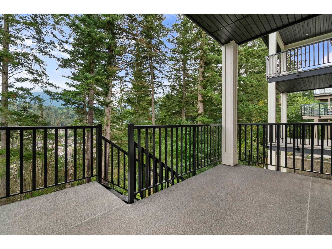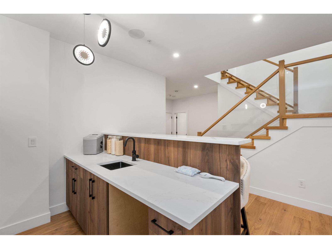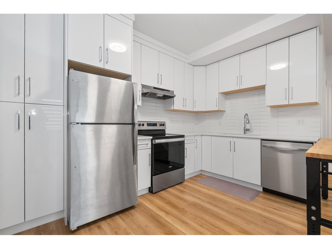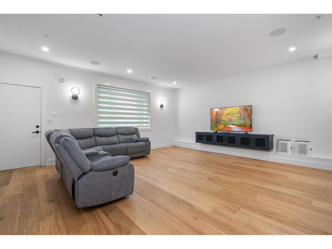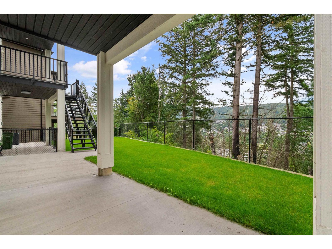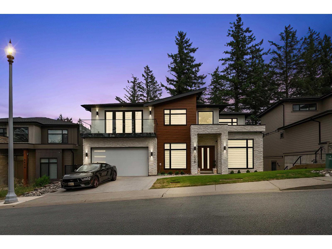7 Bedroom
8 Bathroom
5,323 ft2
Fireplace
Central Air Conditioning
$1,749,000
Discover unparalleled luxury in this 7-bed, 7-bath executive home, spanning 5323 sqft over three floors in prestigious Crimson Ridge with no-thru road. Elite finishes and custom design shine throughout with long list of custom upgrades, from the gourmet chef's kitchen with Fisher & Paykel appliances, boasting a large island, top-tier appliances, and a walk-in pantry to the 20-ft ceilings in the light-filled living area, offering privacy and treed views. Enjoy 1,100 sq ft of outdoor living across five decks, plus a landscaped yard. Refined touches include engineered hardwood, custom lighting, a main-floor ensuite bedroom, and a 2-bed legal suite. Ideal for entertaining, with a wine bar lounge and media room, this home blends comfort and style & privacy. Home has AC & epoxy floors in garage. (id:62739)
Property Details
|
MLS® Number
|
R3038598 |
|
Property Type
|
Single Family |
|
Neigbourhood
|
Promontory |
|
View Type
|
City View, Mountain View, Valley View |
Building
|
Bathroom Total
|
8 |
|
Bedrooms Total
|
7 |
|
Appliances
|
Washer, Dryer, Refrigerator, Stove, Dishwasher |
|
Basement Development
|
Finished |
|
Basement Type
|
Full (finished) |
|
Constructed Date
|
2022 |
|
Construction Style Attachment
|
Detached |
|
Cooling Type
|
Central Air Conditioning |
|
Fire Protection
|
Security System |
|
Fireplace Present
|
Yes |
|
Fireplace Total
|
2 |
|
Fixture
|
Drapes/window Coverings |
|
Heating Fuel
|
Electric |
|
Stories Total
|
3 |
|
Size Interior
|
5,323 Ft2 |
|
Type
|
House |
Parking
Land
|
Acreage
|
No |
|
Size Frontage
|
56 Ft |
|
Size Irregular
|
6398 |
|
Size Total
|
6398 Sqft |
|
Size Total Text
|
6398 Sqft |
Rooms
| Level |
Type |
Length |
Width |
Dimensions |
|
Above |
Primary Bedroom |
17 ft ,8 in |
16 ft ,6 in |
17 ft ,8 in x 16 ft ,6 in |
|
Above |
Other |
9 ft ,5 in |
8 ft |
9 ft ,5 in x 8 ft |
|
Above |
Bedroom 3 |
13 ft ,3 in |
12 ft ,5 in |
13 ft ,3 in x 12 ft ,5 in |
|
Above |
Other |
8 ft ,3 in |
5 ft ,3 in |
8 ft ,3 in x 5 ft ,3 in |
|
Above |
Bedroom 4 |
12 ft ,7 in |
13 ft ,1 in |
12 ft ,7 in x 13 ft ,1 in |
|
Above |
Bedroom 5 |
13 ft ,1 in |
11 ft ,2 in |
13 ft ,1 in x 11 ft ,2 in |
|
Lower Level |
Beverage Room |
11 ft ,4 in |
12 ft ,9 in |
11 ft ,4 in x 12 ft ,9 in |
|
Lower Level |
Media |
19 ft ,6 in |
18 ft ,6 in |
19 ft ,6 in x 18 ft ,6 in |
|
Lower Level |
Flex Space |
15 ft ,3 in |
11 ft ,1 in |
15 ft ,3 in x 11 ft ,1 in |
|
Lower Level |
Kitchen |
12 ft ,6 in |
8 ft ,2 in |
12 ft ,6 in x 8 ft ,2 in |
|
Main Level |
Foyer |
7 ft ,1 in |
11 ft ,2 in |
7 ft ,1 in x 11 ft ,2 in |
|
Main Level |
Living Room |
12 ft ,3 in |
13 ft ,2 in |
12 ft ,3 in x 13 ft ,2 in |
|
Main Level |
Dining Room |
11 ft ,5 in |
12 ft ,7 in |
11 ft ,5 in x 12 ft ,7 in |
|
Main Level |
Kitchen |
17 ft ,3 in |
9 ft ,3 in |
17 ft ,3 in x 9 ft ,3 in |
|
Main Level |
Eating Area |
17 ft ,3 in |
7 ft ,5 in |
17 ft ,3 in x 7 ft ,5 in |
|
Main Level |
Family Room |
17 ft ,1 in |
14 ft |
17 ft ,1 in x 14 ft |
|
Main Level |
Dining Nook |
7 ft ,5 in |
7 ft ,5 in |
7 ft ,5 in x 7 ft ,5 in |
|
Main Level |
Pantry |
8 ft ,7 in |
7 ft ,1 in |
8 ft ,7 in x 7 ft ,1 in |
|
Main Level |
Bedroom 2 |
12 ft ,7 in |
10 ft ,7 in |
12 ft ,7 in x 10 ft ,7 in |
|
Main Level |
Laundry Room |
16 ft ,3 in |
7 ft |
16 ft ,3 in x 7 ft |
https://www.realtor.ca/real-estate/28752772/5638-crimson-ridge-promontory-chilliwack

