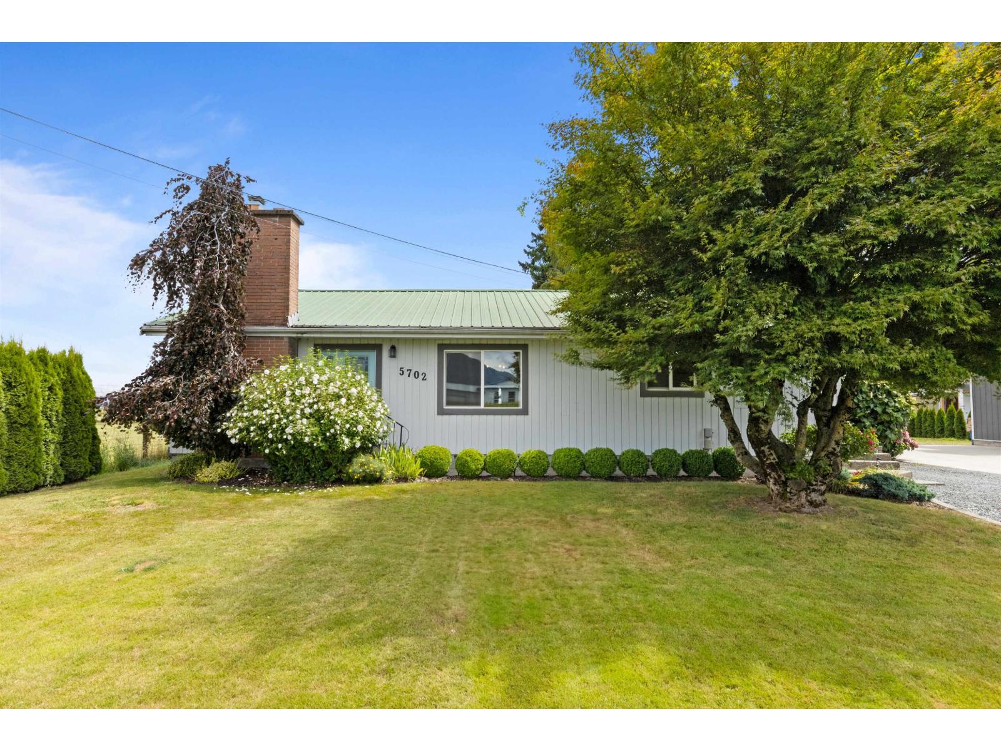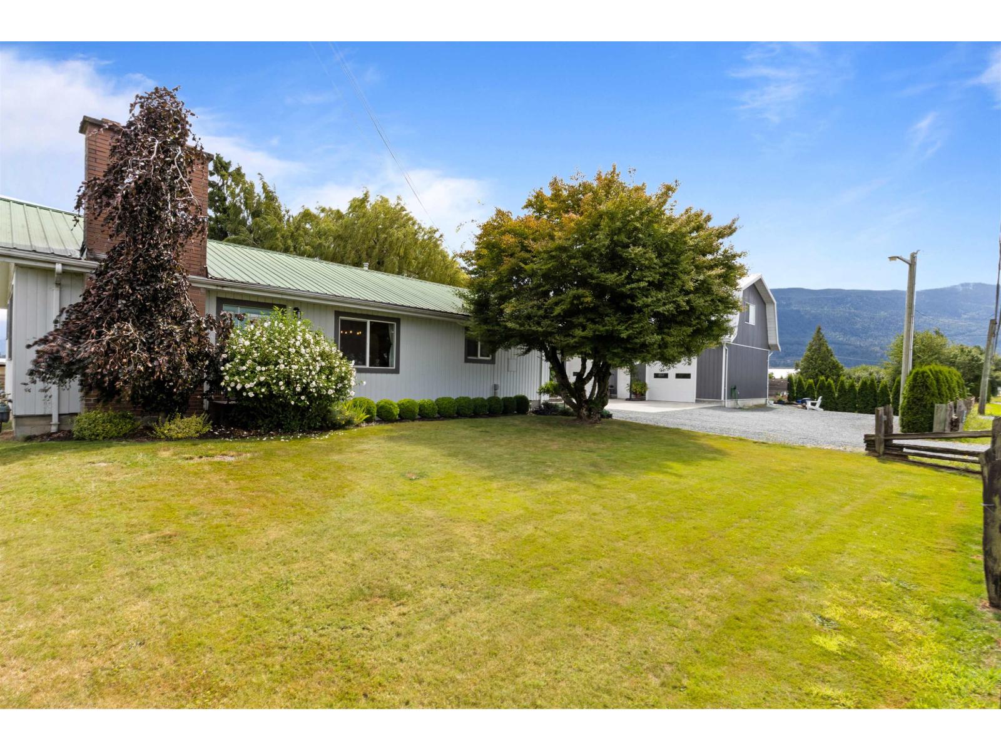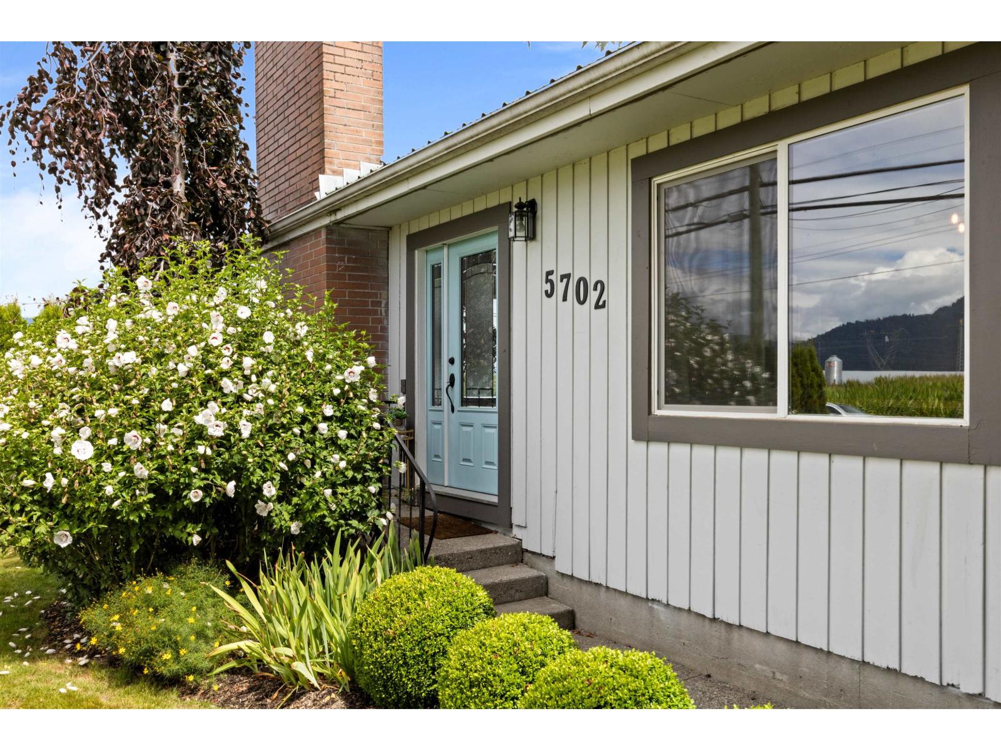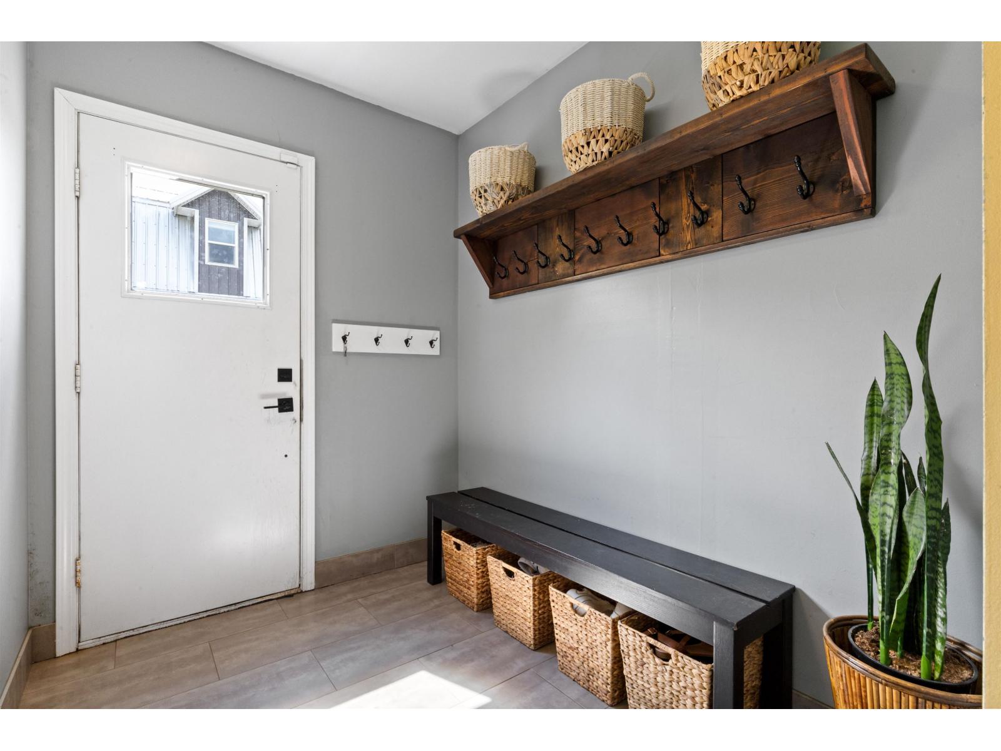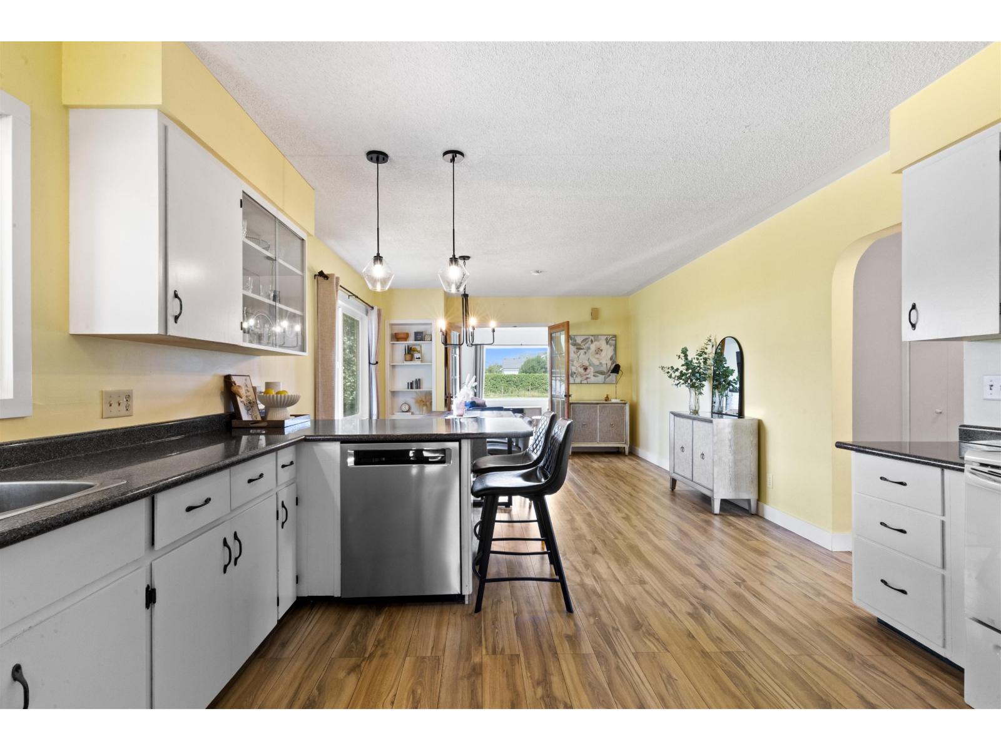5 Bedroom
4 Bathroom
1,415 ft2
Fireplace
$1,549,000
Charming Country Living in the Heart of Greendale! Discover this rare half-acre gem in one of Chilliwack's most sought-after rural communities! This versatile property features a well-maintained 3-bed, 2-bath rancher complete with an sundeck. Need extra space? A stylish 2-bedroom carriage home sits above the detached 28'x40' shop, outfitted with 10-foot doors and 200 AMP service, perfect for hobbyists, storage, or potential rental income. The fully fenced backyard is made for family fun and outdoor living, featuring a treehouse, chicken coop, garden space, and loads of room to host guests or park all your toys. Ideally located just minutes from the Vedder River, golf courses, and Highway 1, this property blends peaceful country charm with city convenience. Book your showing today! (id:62739)
Property Details
|
MLS® Number
|
R3035551 |
|
Property Type
|
Single Family |
|
Structure
|
Workshop |
|
View Type
|
Mountain View, View |
Building
|
Bathroom Total
|
4 |
|
Bedrooms Total
|
5 |
|
Appliances
|
Washer, Dryer, Refrigerator, Stove, Dishwasher |
|
Basement Type
|
None |
|
Constructed Date
|
1967 |
|
Construction Style Attachment
|
Detached |
|
Fireplace Present
|
Yes |
|
Fireplace Total
|
1 |
|
Fixture
|
Drapes/window Coverings |
|
Heating Fuel
|
Electric |
|
Stories Total
|
1 |
|
Size Interior
|
1,415 Ft2 |
|
Type
|
House |
Parking
Land
|
Acreage
|
No |
|
Size Frontage
|
266 Ft |
|
Size Irregular
|
21780 |
|
Size Total
|
21780 Sqft |
|
Size Total Text
|
21780 Sqft |
Rooms
| Level |
Type |
Length |
Width |
Dimensions |
|
Main Level |
Mud Room |
7 ft ,6 in |
6 ft ,2 in |
7 ft ,6 in x 6 ft ,2 in |
|
Main Level |
Laundry Room |
7 ft ,6 in |
6 ft ,5 in |
7 ft ,6 in x 6 ft ,5 in |
|
Main Level |
Kitchen |
12 ft ,2 in |
12 ft ,1 in |
12 ft ,2 in x 12 ft ,1 in |
|
Main Level |
Dining Room |
13 ft ,5 in |
12 ft ,1 in |
13 ft ,5 in x 12 ft ,1 in |
|
Main Level |
Living Room |
16 ft ,5 in |
17 ft ,1 in |
16 ft ,5 in x 17 ft ,1 in |
|
Main Level |
Primary Bedroom |
16 ft ,3 in |
13 ft ,8 in |
16 ft ,3 in x 13 ft ,8 in |
|
Main Level |
Bedroom 2 |
11 ft ,4 in |
10 ft ,1 in |
11 ft ,4 in x 10 ft ,1 in |
|
Main Level |
Bedroom 3 |
15 ft ,6 in |
9 ft ,6 in |
15 ft ,6 in x 9 ft ,6 in |
|
Upper Level |
Living Room |
12 ft ,5 in |
20 ft ,9 in |
12 ft ,5 in x 20 ft ,9 in |
|
Upper Level |
Kitchen |
12 ft |
13 ft ,6 in |
12 ft x 13 ft ,6 in |
|
Upper Level |
Bedroom 4 |
11 ft ,6 in |
9 ft ,9 in |
11 ft ,6 in x 9 ft ,9 in |
|
Upper Level |
Primary Bedroom |
15 ft ,5 in |
10 ft ,9 in |
15 ft ,5 in x 10 ft ,9 in |
https://www.realtor.ca/real-estate/28717195/5702-sumas-prairie-road-greendale-sardis-greendale

