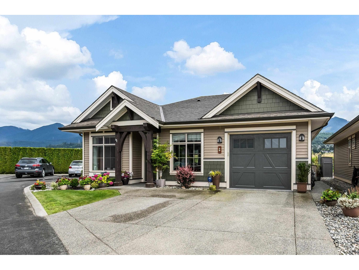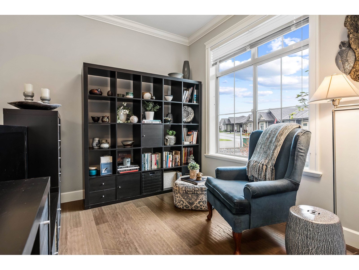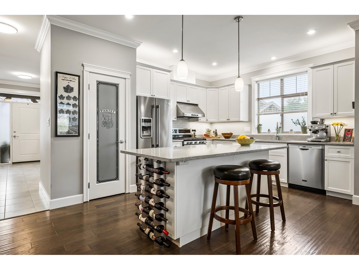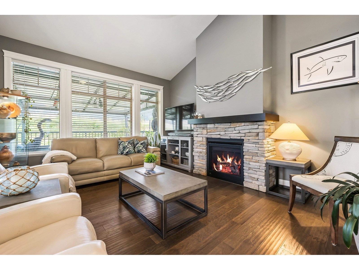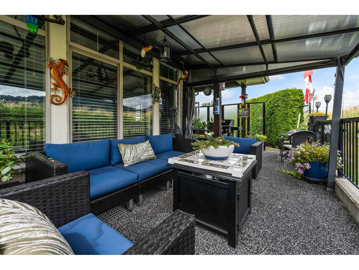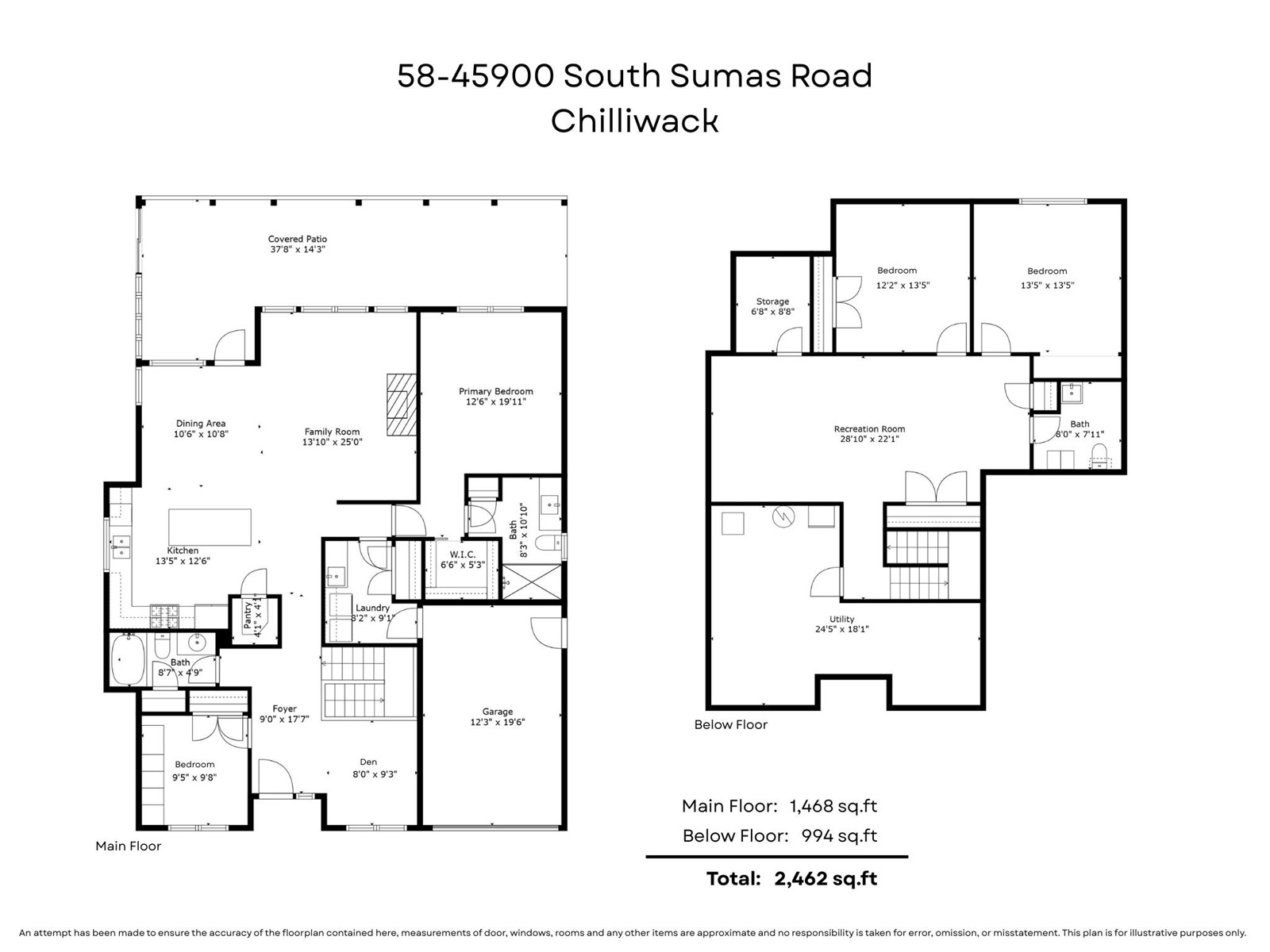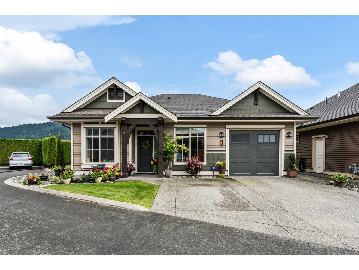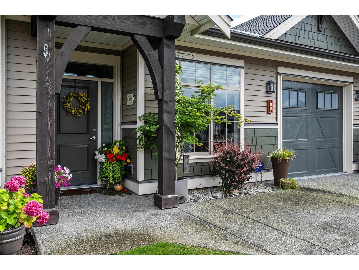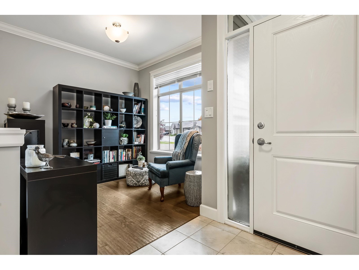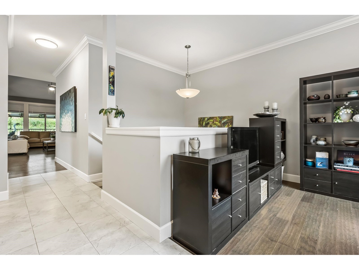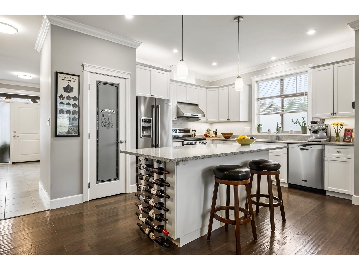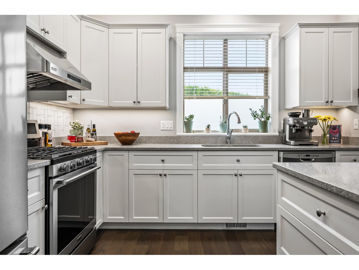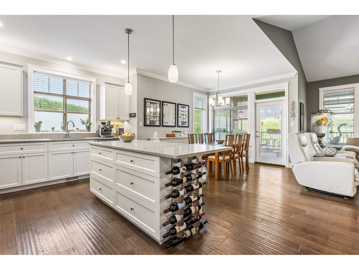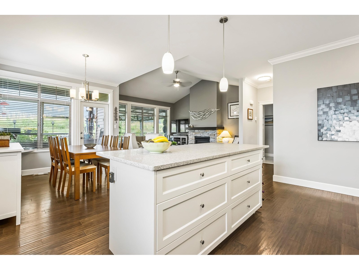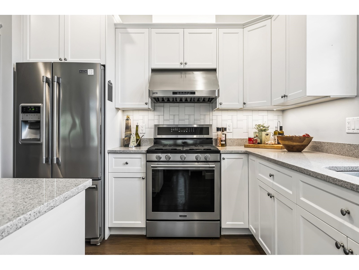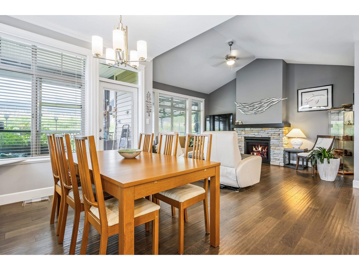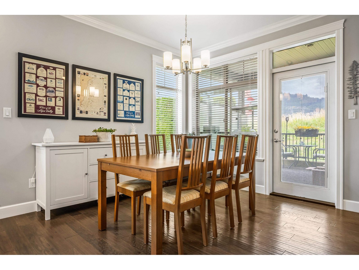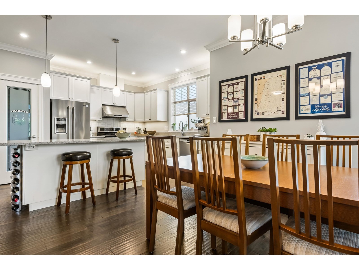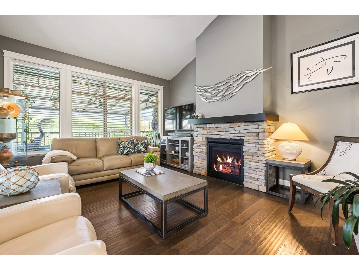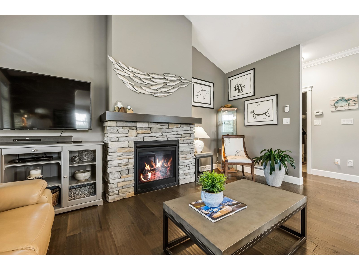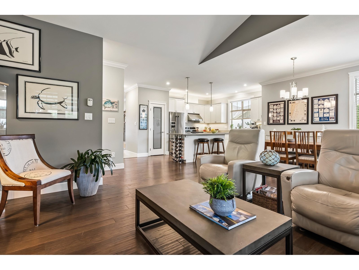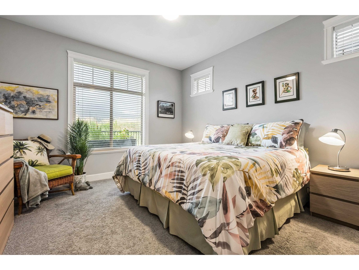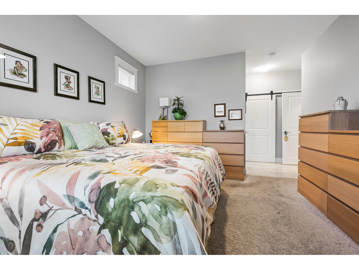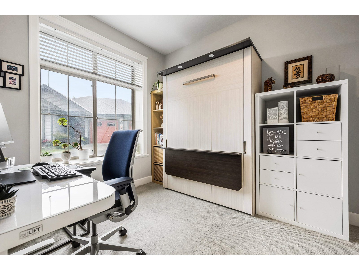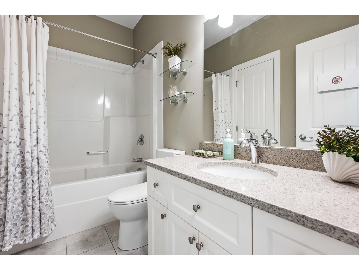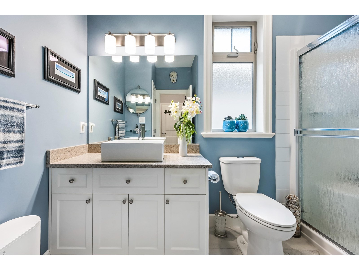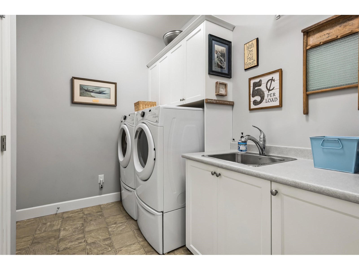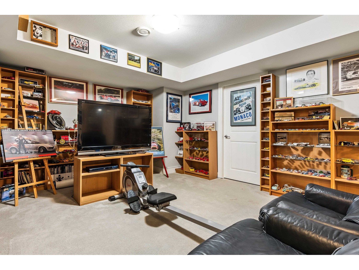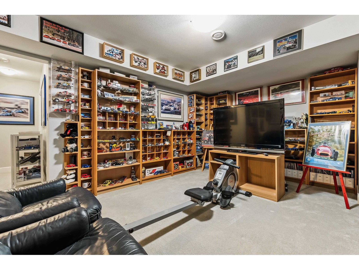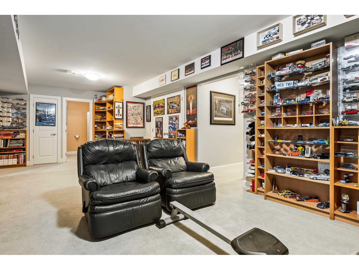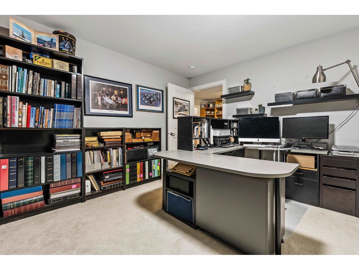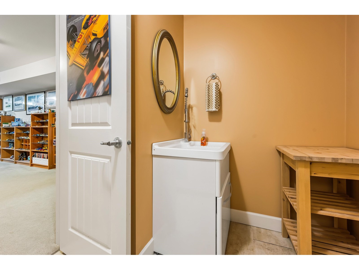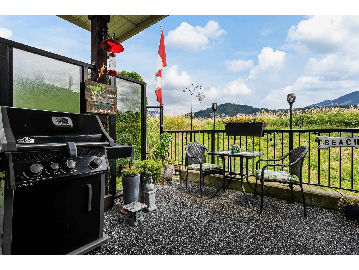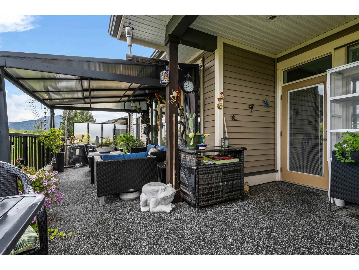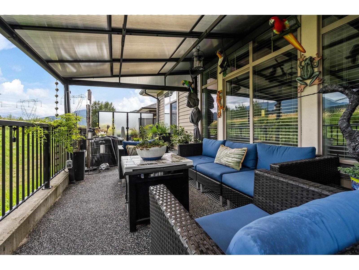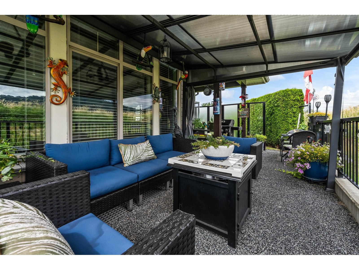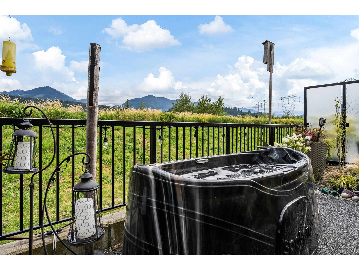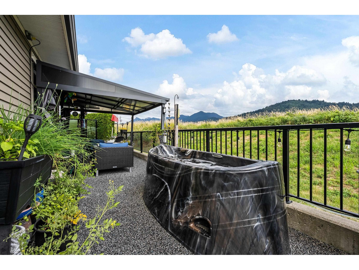4 Bedroom
3 Bathroom
2,462 ft2
Fireplace
Central Air Conditioning
Forced Air
$824,900
Welcome to one of the BEST locations in the Evergreens at Ensley, a peaceful 45+ gated community! This CHARMING rancher with basement features a private yard and BEAUTIFUL mountain views. The open-concept main level offers a SPACIOUS kitchen with stainless steel appliances, pantry, wine rack, large island with storage and eating bar! The bright living and dining area includes a brick-faced gas fireplace and opens to a covered patio with serene views. The primary bedroom on the main floor boasts a 3-piece ensuite and walk-in closet. Downstairs offers a massive family/media room, two bedrooms, and a 2-piece bath "” PERFECT for hobbies OR entertaining. Plus, it's conveniently located next to visitor parking! Schedule your showing today! * PREC - Personal Real Estate Corporation (id:62739)
Property Details
|
MLS® Number
|
R3027681 |
|
Property Type
|
Single Family |
|
Structure
|
Clubhouse |
|
View Type
|
Mountain View |
Building
|
Bathroom Total
|
3 |
|
Bedrooms Total
|
4 |
|
Amenities
|
Laundry - In Suite |
|
Appliances
|
Washer, Dryer, Refrigerator, Stove, Dishwasher |
|
Basement Type
|
Full |
|
Constructed Date
|
2017 |
|
Construction Style Attachment
|
Detached |
|
Cooling Type
|
Central Air Conditioning |
|
Fireplace Present
|
Yes |
|
Fireplace Total
|
1 |
|
Fixture
|
Drapes/window Coverings |
|
Heating Fuel
|
Natural Gas |
|
Heating Type
|
Forced Air |
|
Stories Total
|
2 |
|
Size Interior
|
2,462 Ft2 |
|
Type
|
House |
Parking
Land
|
Acreage
|
No |
|
Size Frontage
|
55 Ft |
|
Size Irregular
|
3897 |
|
Size Total
|
3897 Sqft |
|
Size Total Text
|
3897 Sqft |
Rooms
| Level |
Type |
Length |
Width |
Dimensions |
|
Basement |
Recreational, Games Room |
28 ft ,8 in |
22 ft ,1 in |
28 ft ,8 in x 22 ft ,1 in |
|
Basement |
Bedroom 3 |
13 ft ,4 in |
13 ft ,5 in |
13 ft ,4 in x 13 ft ,5 in |
|
Basement |
Bedroom 4 |
12 ft ,1 in |
13 ft ,5 in |
12 ft ,1 in x 13 ft ,5 in |
|
Basement |
Utility Room |
24 ft ,4 in |
18 ft ,1 in |
24 ft ,4 in x 18 ft ,1 in |
|
Basement |
Storage |
6 ft ,6 in |
8 ft ,8 in |
6 ft ,6 in x 8 ft ,8 in |
|
Main Level |
Foyer |
9 ft |
17 ft ,7 in |
9 ft x 17 ft ,7 in |
|
Main Level |
Kitchen |
13 ft ,4 in |
12 ft ,6 in |
13 ft ,4 in x 12 ft ,6 in |
|
Main Level |
Dining Room |
10 ft ,5 in |
10 ft ,8 in |
10 ft ,5 in x 10 ft ,8 in |
|
Main Level |
Family Room |
13 ft ,8 in |
25 ft |
13 ft ,8 in x 25 ft |
|
Main Level |
Bedroom 2 |
9 ft ,4 in |
9 ft ,8 in |
9 ft ,4 in x 9 ft ,8 in |
|
Main Level |
Primary Bedroom |
12 ft ,5 in |
19 ft ,1 in |
12 ft ,5 in x 19 ft ,1 in |
|
Main Level |
Other |
6 ft ,5 in |
5 ft ,3 in |
6 ft ,5 in x 5 ft ,3 in |
|
Main Level |
Den |
8 ft |
9 ft ,3 in |
8 ft x 9 ft ,3 in |
|
Main Level |
Laundry Room |
8 ft ,1 in |
9 ft ,1 in |
8 ft ,1 in x 9 ft ,1 in |
https://www.realtor.ca/real-estate/28618838/58-45900-south-sumas-road-sardis-south-chilliwack

