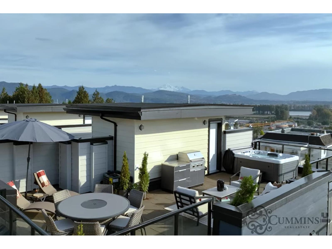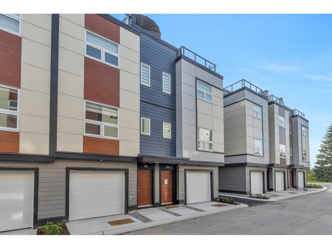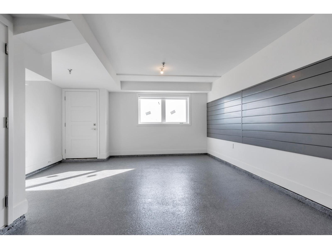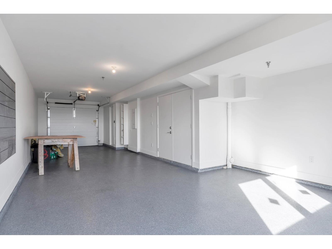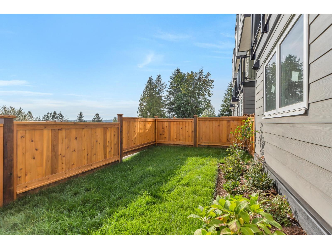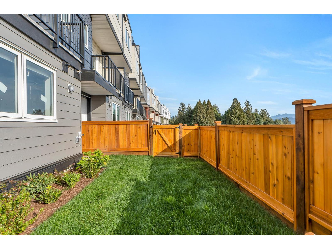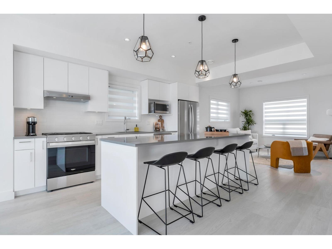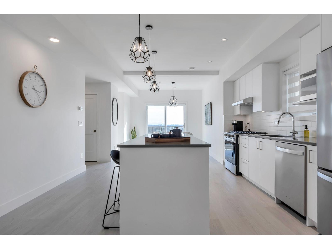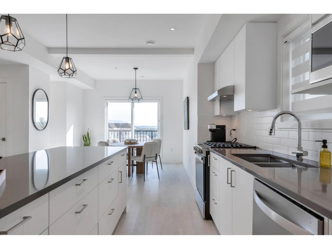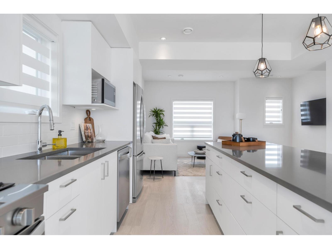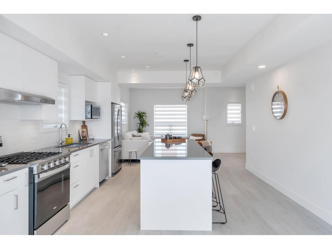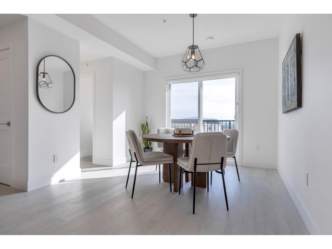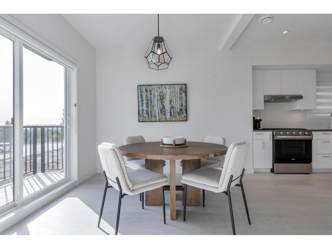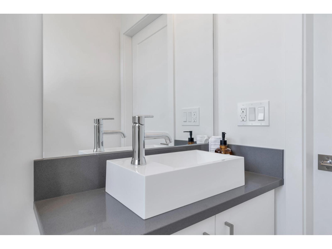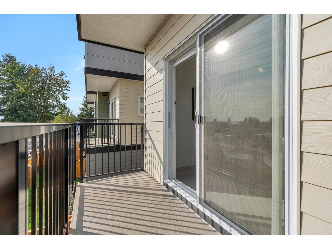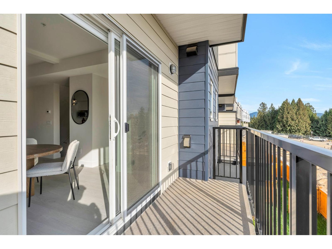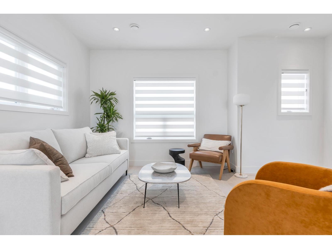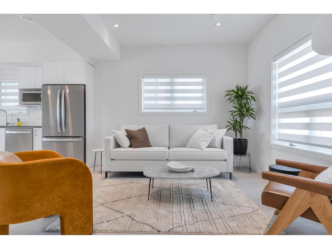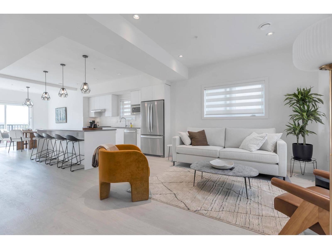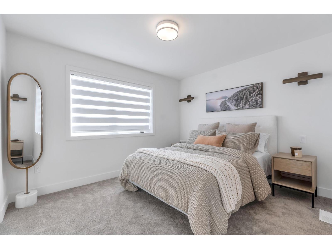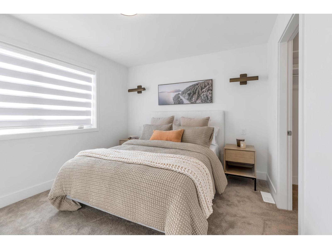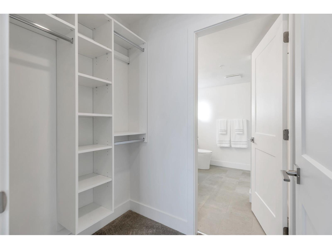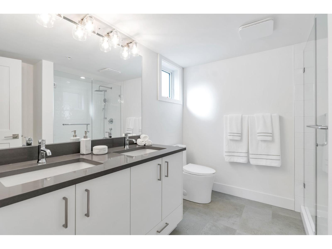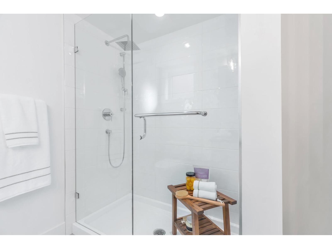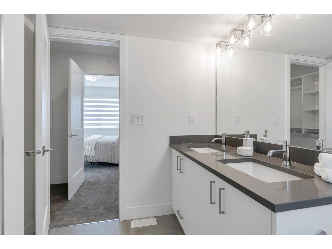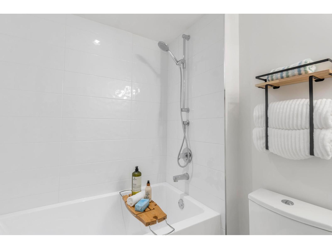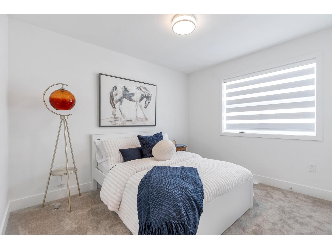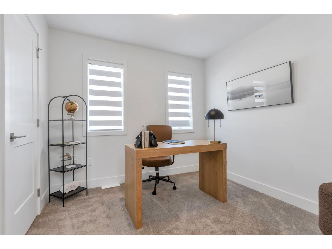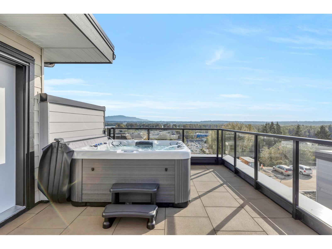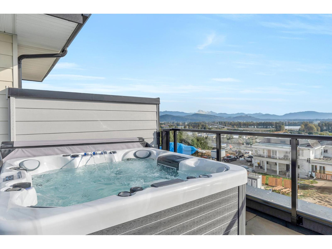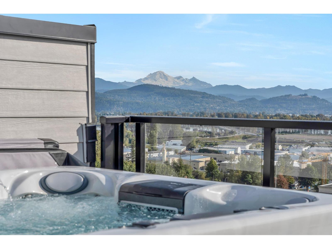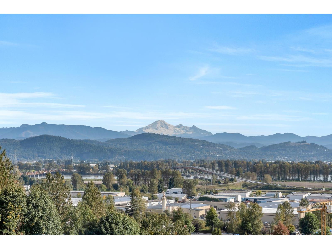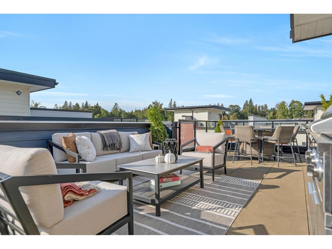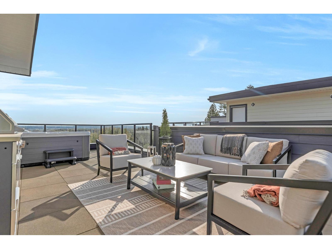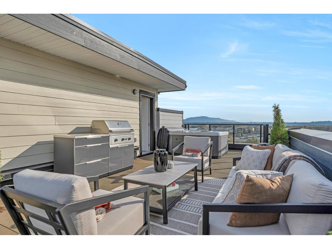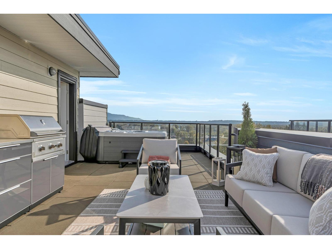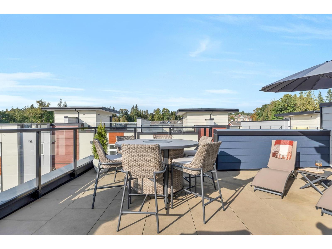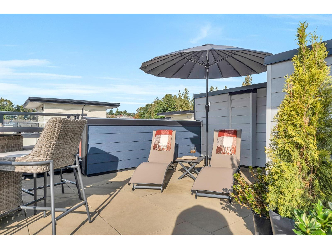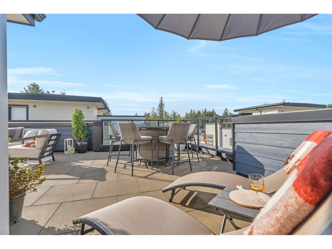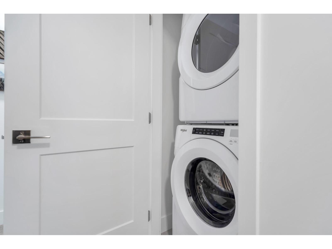58 7381 Preston Boulevard Mission, British Columbia V2V 1C5
$699,900Maintenance,
$317 Monthly
Maintenance,
$317 MonthlyROOFTOP PATIO DECKS engineered for hot tubs w/ Mnt/River/Valley views! SKYVIEW Townhomes. Where modern design meets elevated living in the heart of Mission. HISTORIC & prime location! Large 3-bed, 3-bath. Enjoy open living w/ spacious island perfect for entertaining. The primary bdrm includes ensuite & walk-in closet, double tandem garage in plan B (side-by-side in plan A) Lots of space for storage & prkng. 86% wlkng score! Shops, schools/ w/ short drive to downtown Mission, the West Coast Express commuter train & the river front marina! 35 yr Amortization mortgages offered. Virtual link to register & book a private viewing anytime. Show Homes Open Sat/Sun 11-4pm PHASES 1 & 2 GET FREE A/C UNITS & ONLY $5K DEPOSITS! (id:62739)
Open House
This property has open houses!
11:00 am
Ends at:4:00 pm
11:00 am
Ends at:4:00 pm
11:00 am
Ends at:4:00 pm
11:00 am
Ends at:4:00 pm
11:00 am
Ends at:4:00 pm
11:00 am
Ends at:4:00 pm
11:00 am
Ends at:4:00 pm
11:00 am
Ends at:4:00 pm
11:00 am
Ends at:4:00 pm
11:00 am
Ends at:4:00 pm
11:00 am
Ends at:4:00 pm
11:00 am
Ends at:4:00 pm
11:00 am
Ends at:4:00 pm
11:00 am
Ends at:4:00 pm
11:00 am
Ends at:4:00 pm
11:00 am
Ends at:4:00 pm
Property Details
| MLS® Number | R3066431 |
| Property Type | Single Family |
| Community Features | Pets Allowed With Restrictions, Rentals Allowed |
| Parking Space Total | 2 |
| Road Type | Paved Road |
| Structure | Playground |
| View Type | Mountain View, Valley View, View (panoramic) |
Building
| Bathroom Total | 3 |
| Bedrooms Total | 3 |
| Amenities | Clubhouse, Exercise Centre, Laundry - In Suite |
| Appliances | Washer, Dryer, Refrigerator, Stove, Dishwasher, Microwave |
| Architectural Style | 3 Level |
| Basement Development | Unknown |
| Basement Features | Unknown |
| Basement Type | None (unknown) |
| Constructed Date | 2025 |
| Construction Style Attachment | Attached |
| Heating Type | Forced Air |
| Size Interior | 1,542 Ft2 |
| Type | Row / Townhouse |
| Utility Water | Municipal Water |
Parking
| Garage |
Land
| Acreage | No |
| Landscape Features | Garden Area |
| Sewer | Sanitary Sewer, Storm Sewer |
| Size Irregular | 768 |
| Size Total | 768 Sqft |
| Size Total Text | 768 Sqft |
Utilities
| Electricity | Available |
| Water | Available |
https://www.realtor.ca/real-estate/29089783/58-7381-preston-boulevard-mission
Contact Us
Contact us for more information

