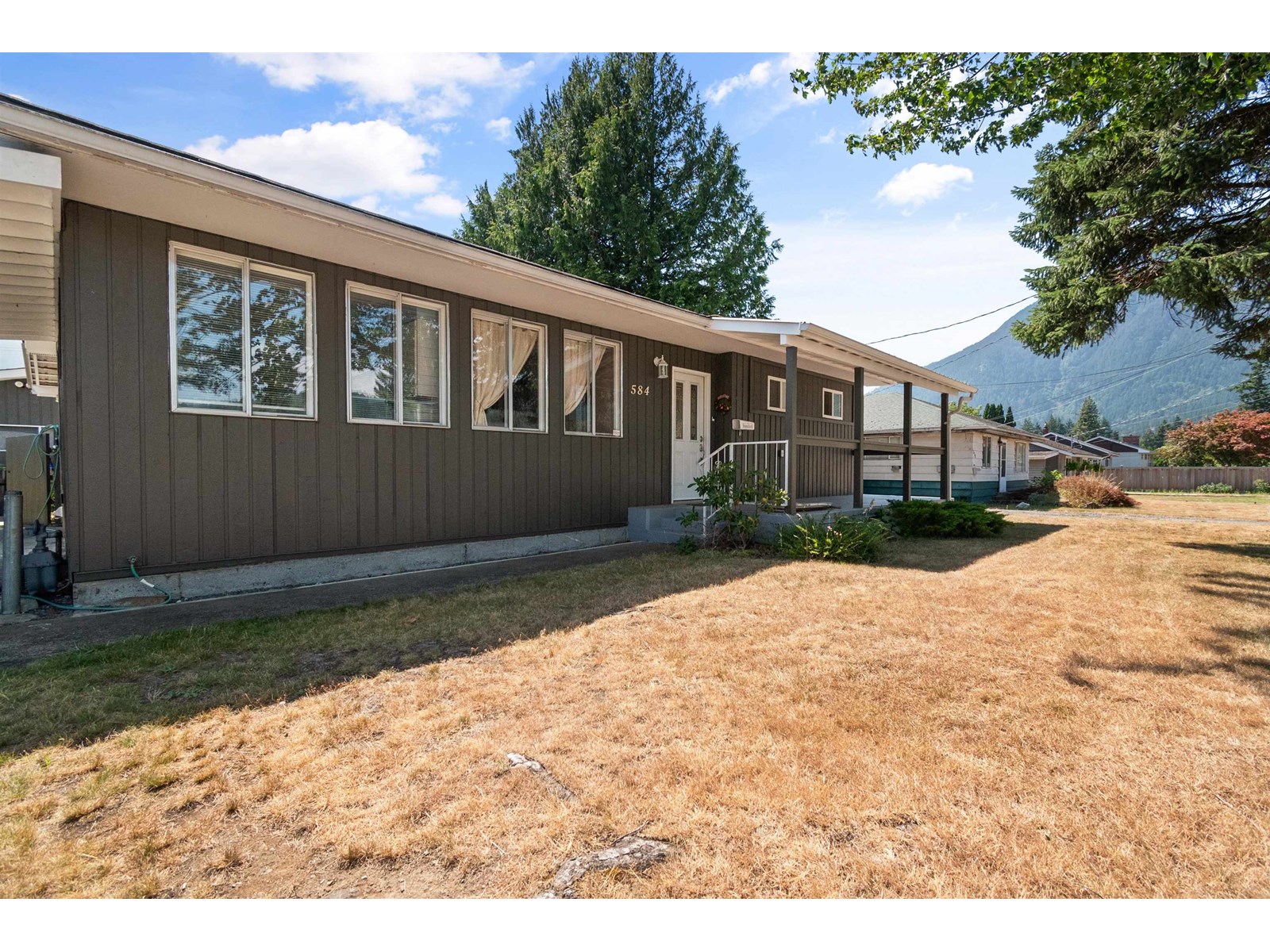(778) 227-9000
beckyzhou.hill@gmail.com
584 Thacker Avenue, Hope Hope, British Columbia V0X 1L0
2 Bedroom
2 Bathroom
1,180 ft2
Ranch
Forced Air
$579,000
Prime in town location. Lots of sun on this solid 2 bedroom 2 bath rancher. Car port and detached shop/garage with lane access. Nice sized, fully fenced yard with lots of room to garden. Large 32'X 8' covered back patio as well as covered front porch. Ensuite is large and accessible. Vaulted ceilings. Walk to schools, town, golf and recreation. Excellent opportunity for first time buyers, investors and active retirees. * PREC - Personal Real Estate Corporation (id:62739)
Property Details
| MLS® Number | R3030459 |
| Property Type | Single Family |
| Structure | Workshop |
| View Type | Mountain View |
Building
| Bathroom Total | 2 |
| Bedrooms Total | 2 |
| Amenities | Laundry - In Suite |
| Appliances | Washer, Dryer, Refrigerator, Stove, Dishwasher |
| Architectural Style | Ranch |
| Basement Type | Crawl Space |
| Constructed Date | 1965 |
| Construction Style Attachment | Detached |
| Heating Fuel | Natural Gas |
| Heating Type | Forced Air |
| Stories Total | 1 |
| Size Interior | 1,180 Ft2 |
| Type | House |
Parking
| Carport | |
| Garage | 1 |
Land
| Acreage | No |
| Size Depth | 109 Ft |
| Size Frontage | 60 Ft |
| Size Irregular | 6534 |
| Size Total | 6534 Sqft |
| Size Total Text | 6534 Sqft |
Rooms
| Level | Type | Length | Width | Dimensions |
|---|---|---|---|---|
| Main Level | Living Room | 13 ft | 16 ft ,7 in | 13 ft x 16 ft ,7 in |
| Main Level | Dining Room | 8 ft | 8 ft | 8 ft x 8 ft |
| Main Level | Kitchen | 10 ft ,5 in | 10 ft ,6 in | 10 ft ,5 in x 10 ft ,6 in |
| Main Level | Utility Room | 14 ft ,4 in | 6 ft ,4 in | 14 ft ,4 in x 6 ft ,4 in |
| Main Level | Primary Bedroom | 11 ft ,4 in | 11 ft ,4 in | 11 ft ,4 in x 11 ft ,4 in |
| Main Level | Bedroom 2 | 11 ft ,5 in | 8 ft ,7 in | 11 ft ,5 in x 8 ft ,7 in |
| Main Level | Foyer | 11 ft ,1 in | 4 ft | 11 ft ,1 in x 4 ft |
https://www.realtor.ca/real-estate/28649897/584-thacker-avenue-hope-hope
Contact Us
Contact us for more information










































