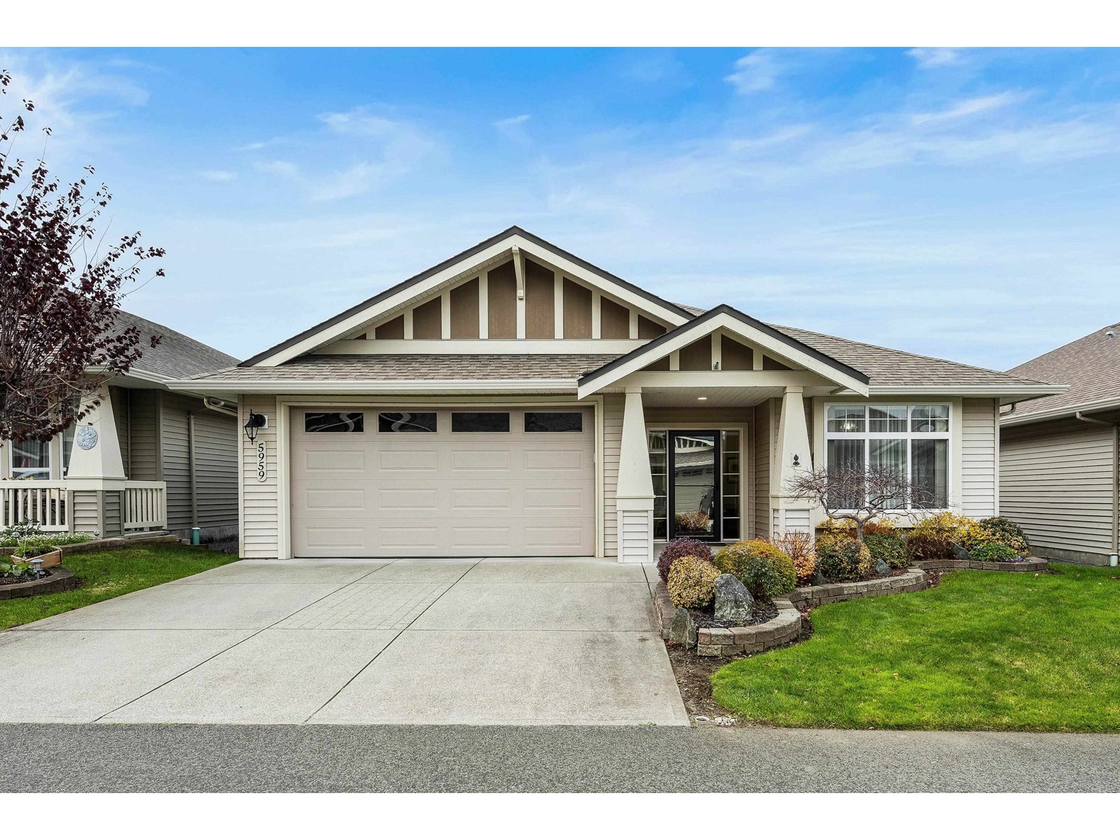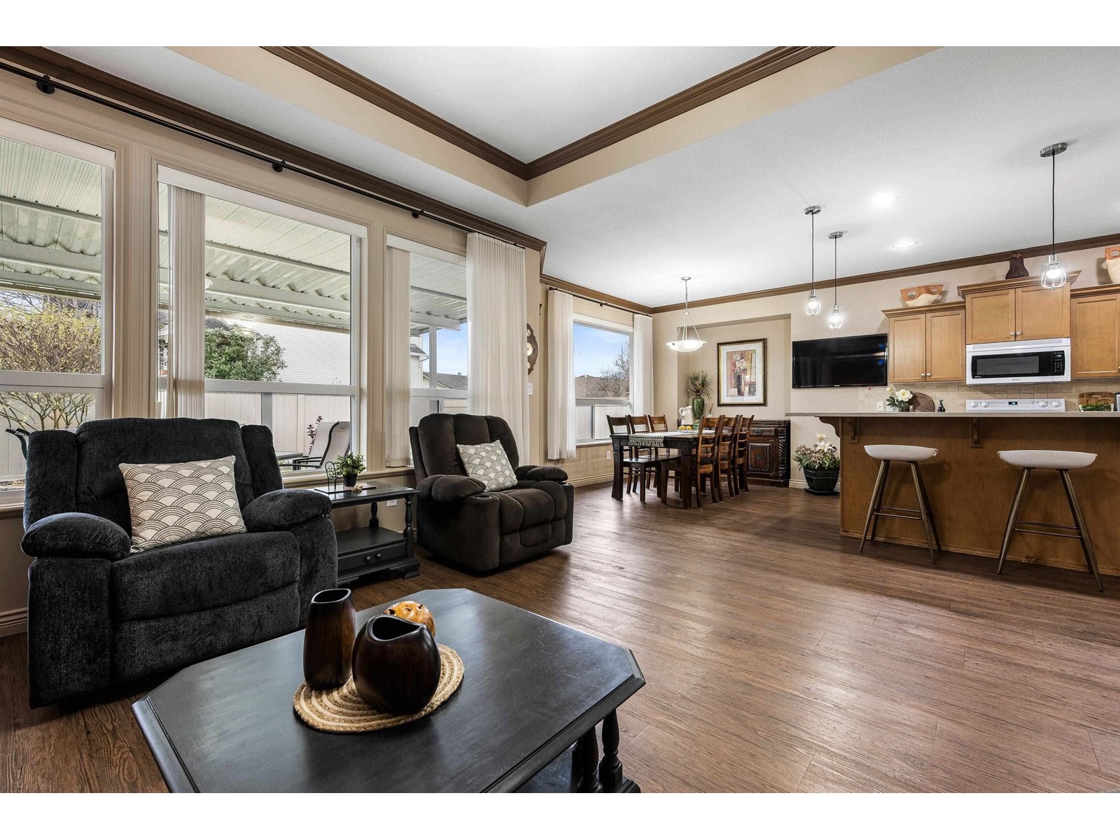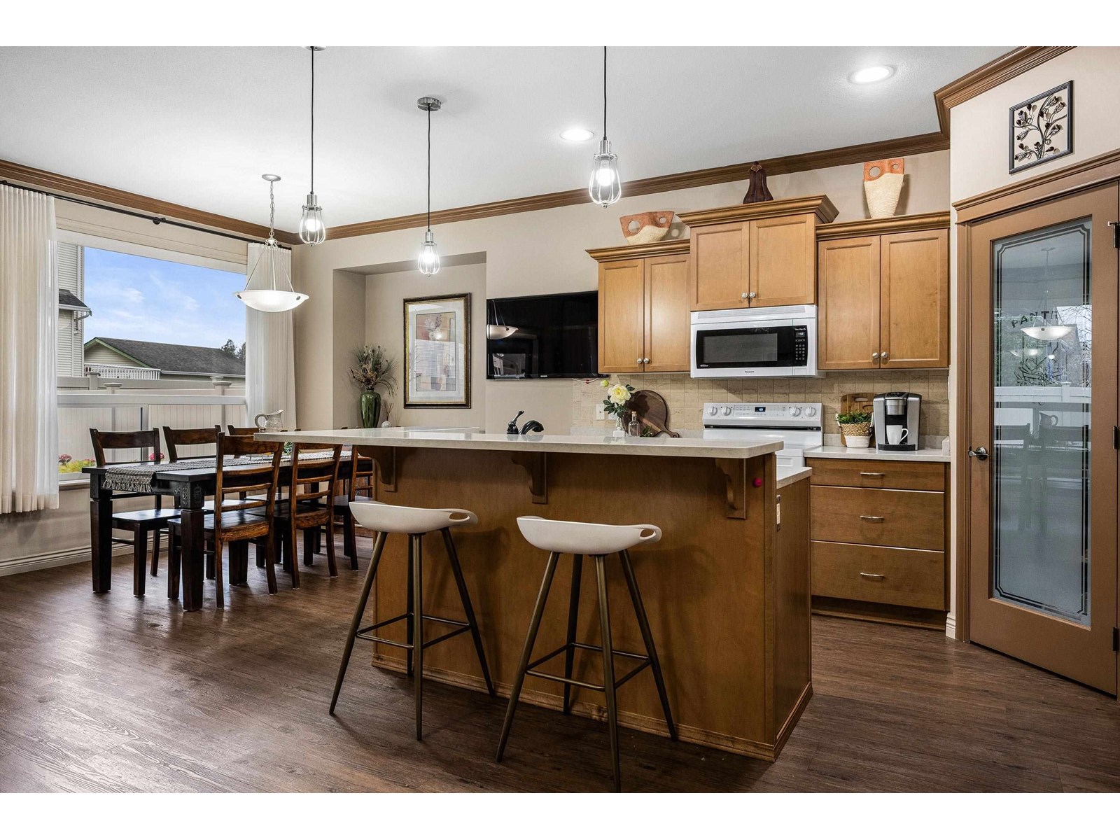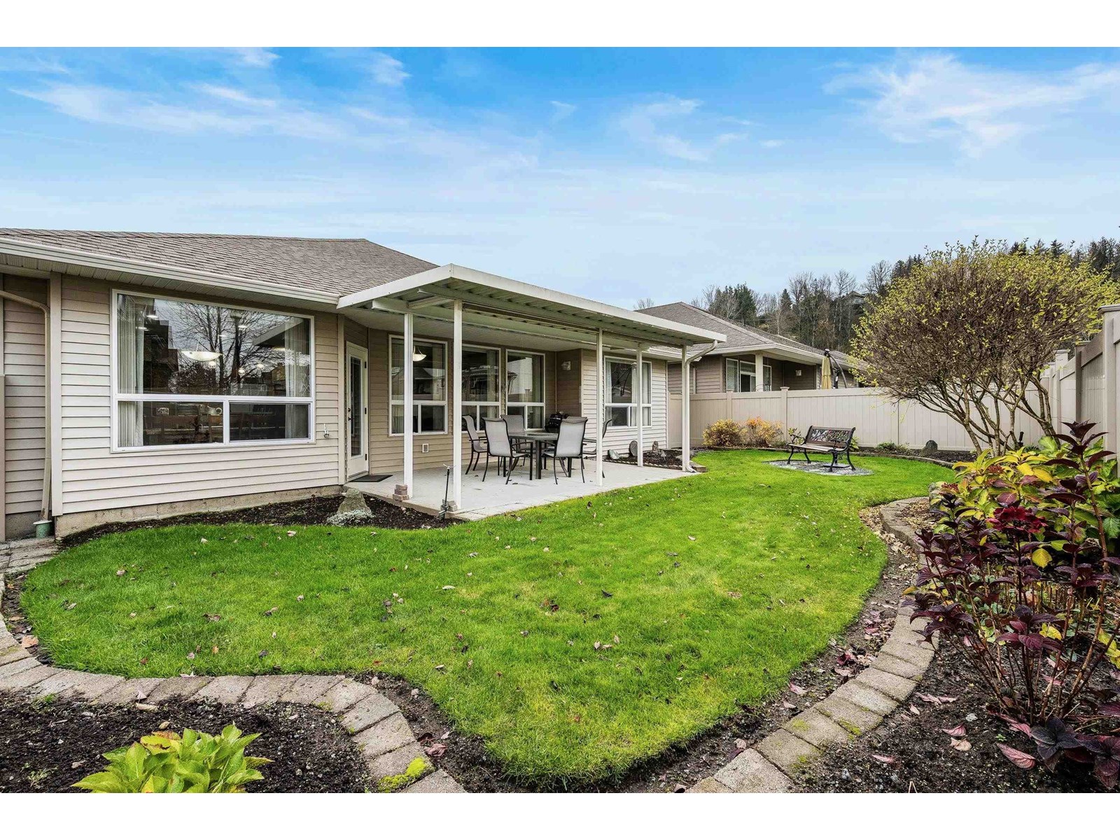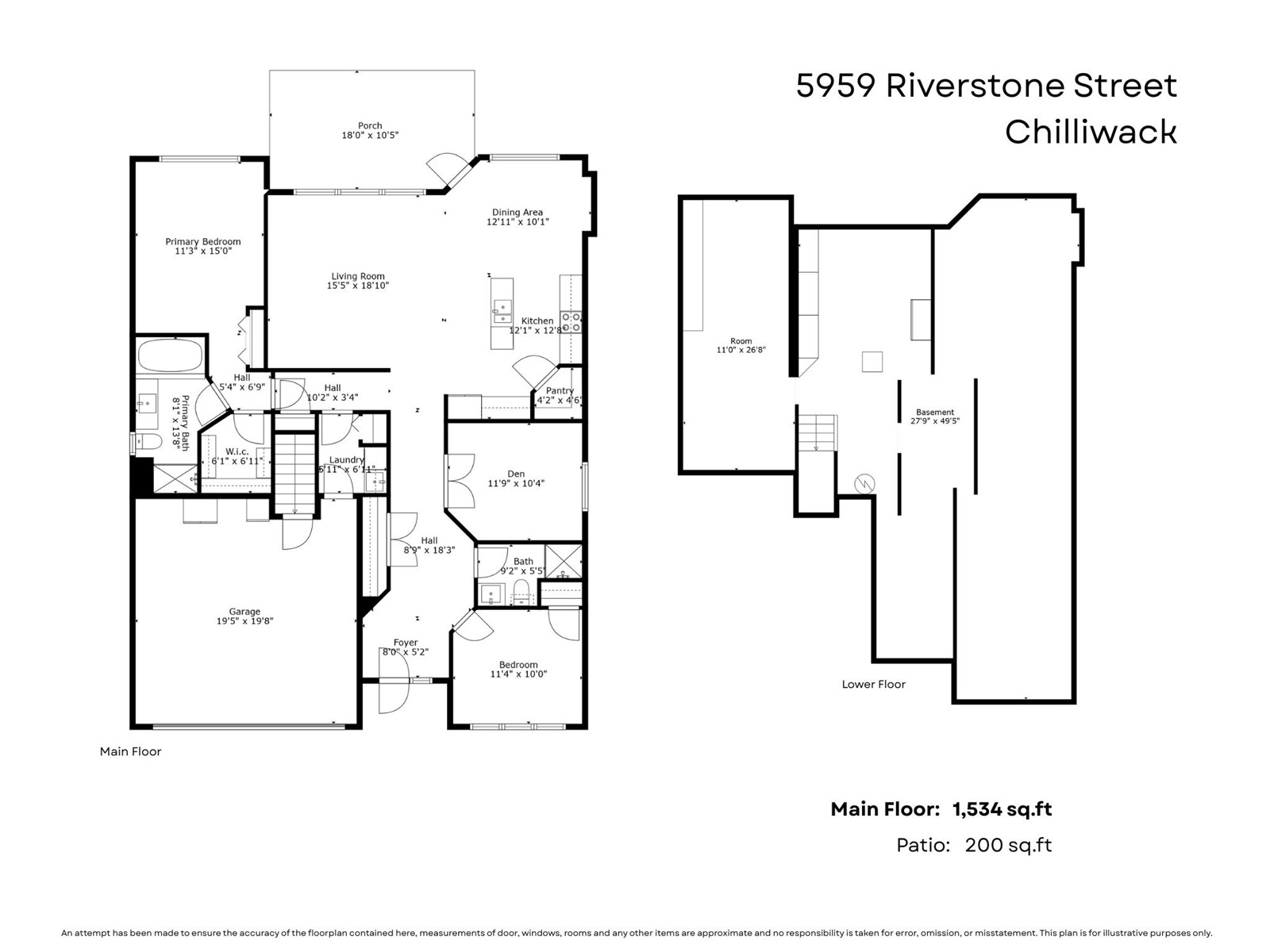2 Bedroom
2 Bathroom
1,534 ft2
Ranch
Fireplace
$759,900
Welcome to beautiful Stoney Creek in Sardis - a 45+ gated community w/ exquisite clubhouse and a walkable location to all major amenities. This 1534 sq ft 2 bed + den home features numerous UPDATES and has a RARE 6' CRAWL SPACE for added storage and work space! Covered front patio for the morning coffees and an oversized covered back patio w/ sun screens in the fully fenced yard for those evening gatherings. Spacious kitchen w/ 2022 counters and appliances. Oversized primary suite w/ beautiful ensuite & walk in closet. Geothermal AC, crown mouldings, modern paint, & 2022 flooring. Stairs to the crawlspace are located in the large double garage w/ shelving, new floor covering, & a NEW garage door & lift. Downsizing without losing the storage space- this home has it all! * PREC - Personal Real Estate Corporation (id:62739)
Property Details
|
MLS® Number
|
R3015851 |
|
Property Type
|
Single Family |
|
Structure
|
Clubhouse |
|
View Type
|
Mountain View |
Building
|
Bathroom Total
|
2 |
|
Bedrooms Total
|
2 |
|
Appliances
|
Washer, Dryer, Refrigerator, Stove, Dishwasher |
|
Architectural Style
|
Ranch |
|
Basement Type
|
Crawl Space |
|
Constructed Date
|
2007 |
|
Construction Style Attachment
|
Detached |
|
Fireplace Present
|
Yes |
|
Fireplace Total
|
1 |
|
Fixture
|
Drapes/window Coverings |
|
Heating Fuel
|
Geo Thermal |
|
Stories Total
|
1 |
|
Size Interior
|
1,534 Ft2 |
|
Type
|
House |
Parking
Land
|
Acreage
|
No |
|
Size Frontage
|
48 Ft |
|
Size Irregular
|
4371 |
|
Size Total
|
4371 Sqft |
|
Size Total Text
|
4371 Sqft |
Rooms
| Level |
Type |
Length |
Width |
Dimensions |
|
Basement |
Storage |
|
|
11'0.0 x 26'8.0 |
|
Basement |
Storage |
|
|
27'9.0 x 49'5.0 |
|
Main Level |
Foyer |
|
|
8'0.0 x 5'2.0 |
|
Main Level |
Bedroom 2 |
|
|
11'4.0 x 10'0.0 |
|
Main Level |
Den |
|
10 ft ,4 in |
Measurements not available x 10 ft ,4 in |
|
Main Level |
Kitchen |
|
|
12'1.0 x 12'8.0 |
|
Main Level |
Pantry |
|
|
4'2.0 x 4'6.0 |
|
Main Level |
Dining Room |
12 ft ,9 in |
|
12 ft ,9 in x Measurements not available |
|
Main Level |
Living Room |
|
18 ft ,1 in |
Measurements not available x 18 ft ,1 in |
|
Main Level |
Primary Bedroom |
|
|
11'3.0 x 15'0.0 |
|
Main Level |
Other |
|
|
5'4.0 x 6'9.0 |
|
Main Level |
Laundry Room |
|
|
5'11.0 x 6'11.0 |
https://www.realtor.ca/real-estate/28475878/5959-riverstone-street-sardis-south-chilliwack

