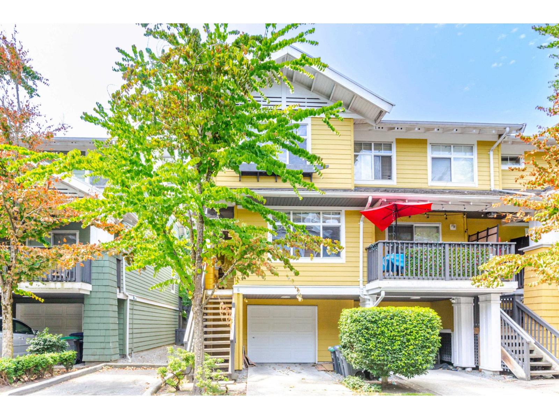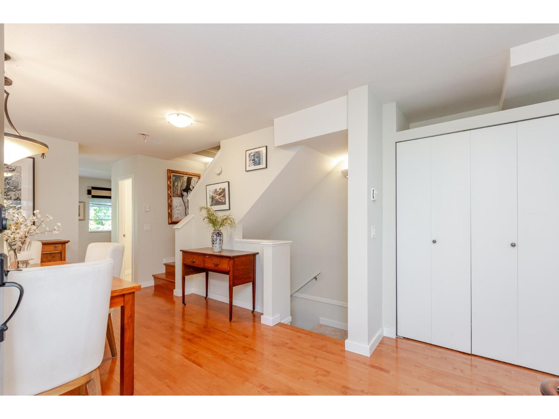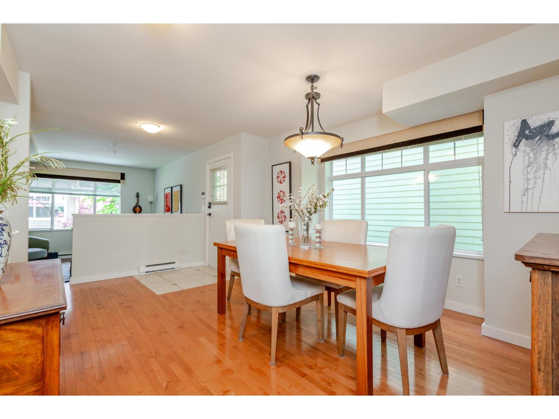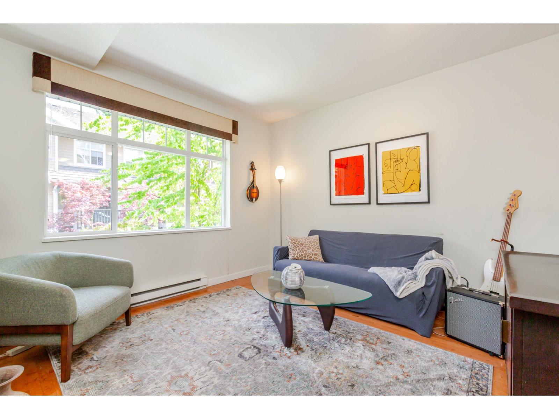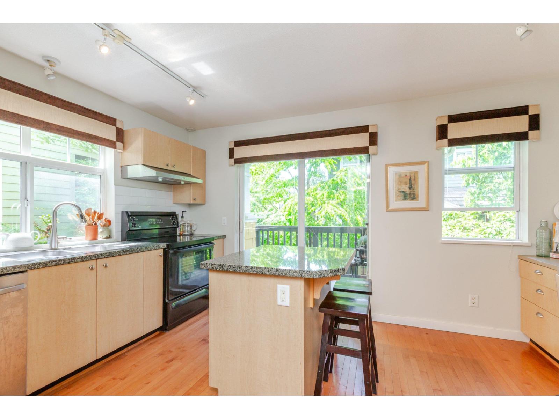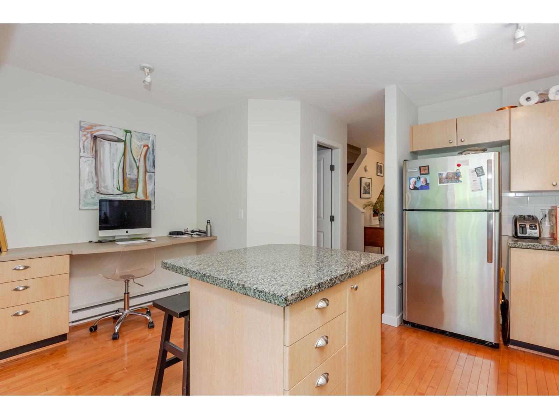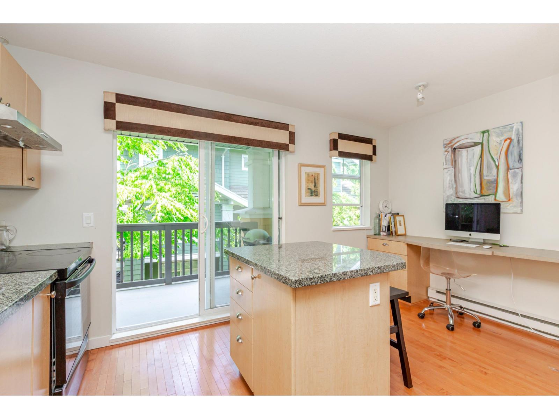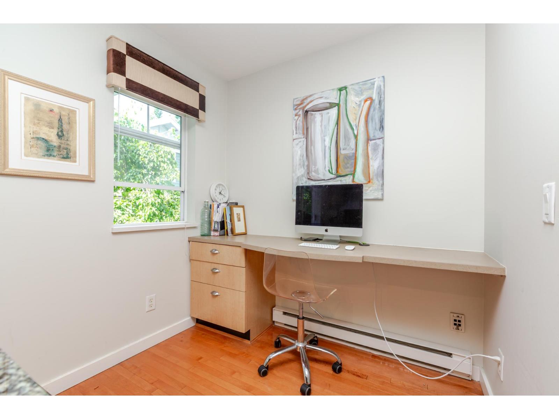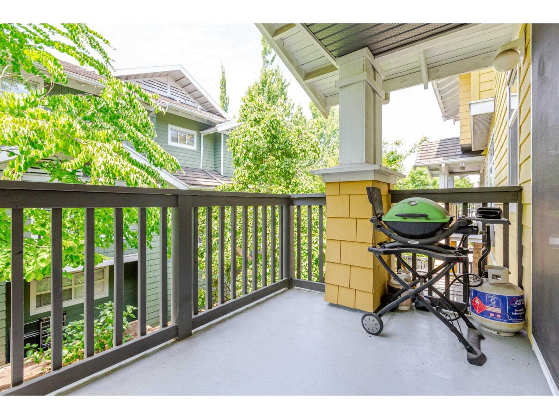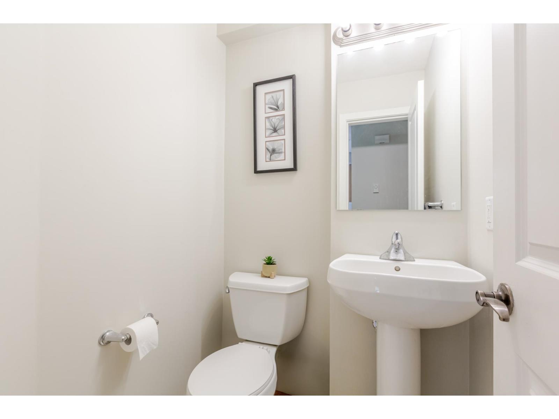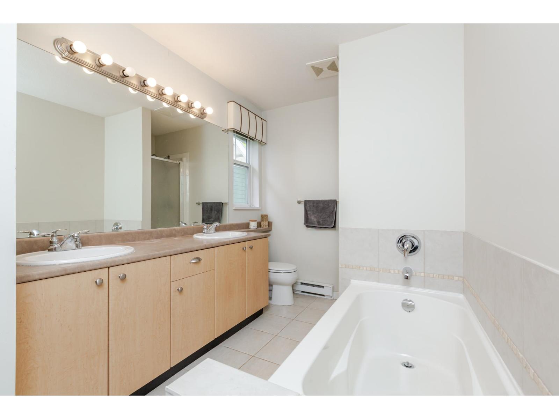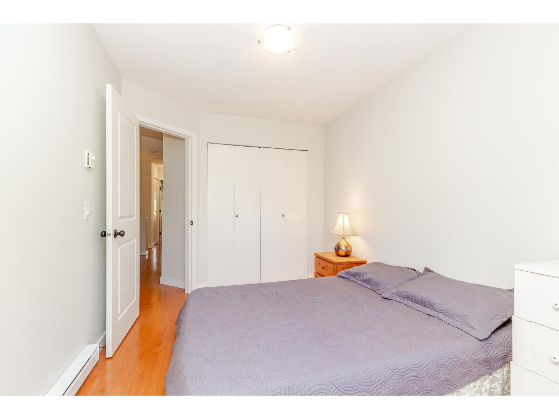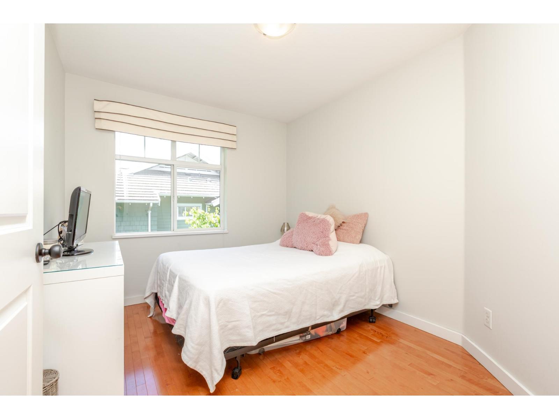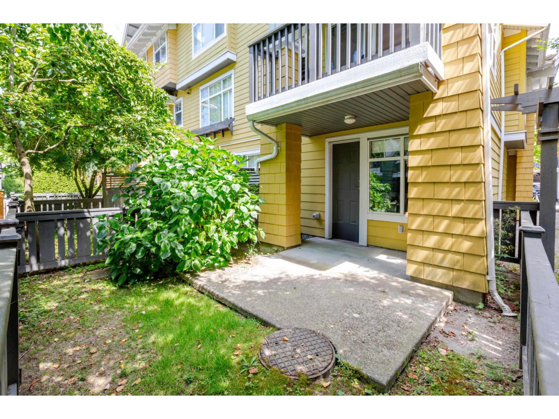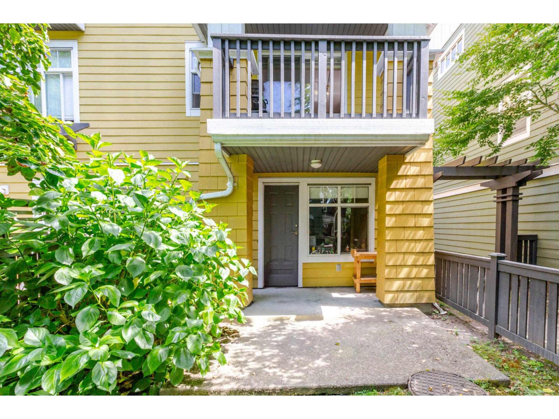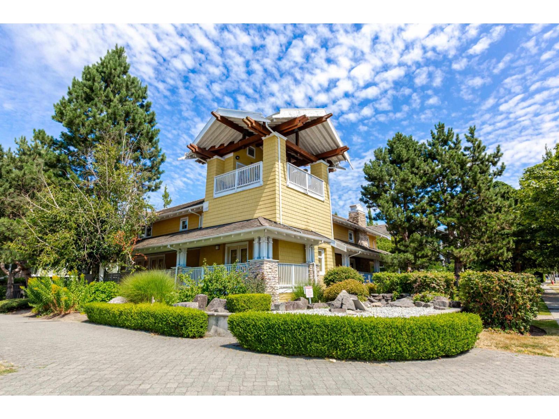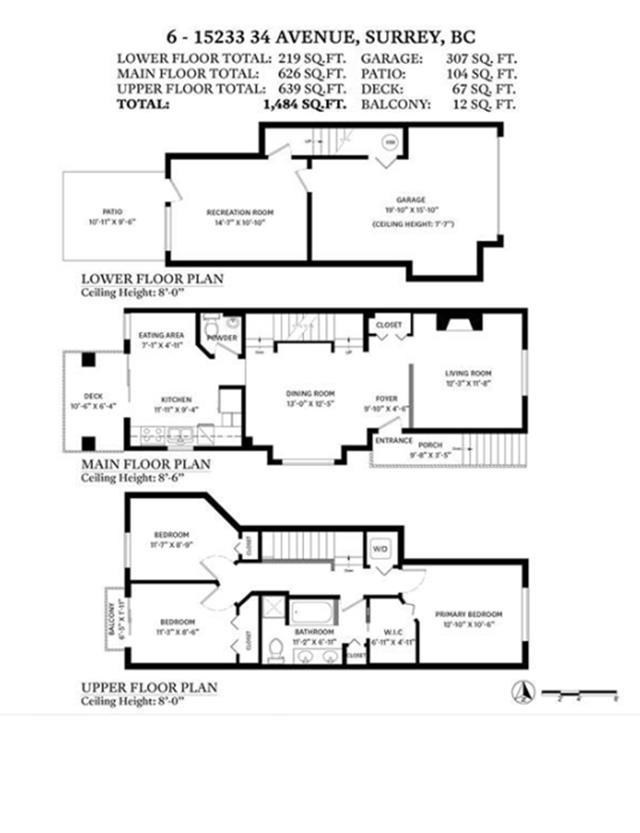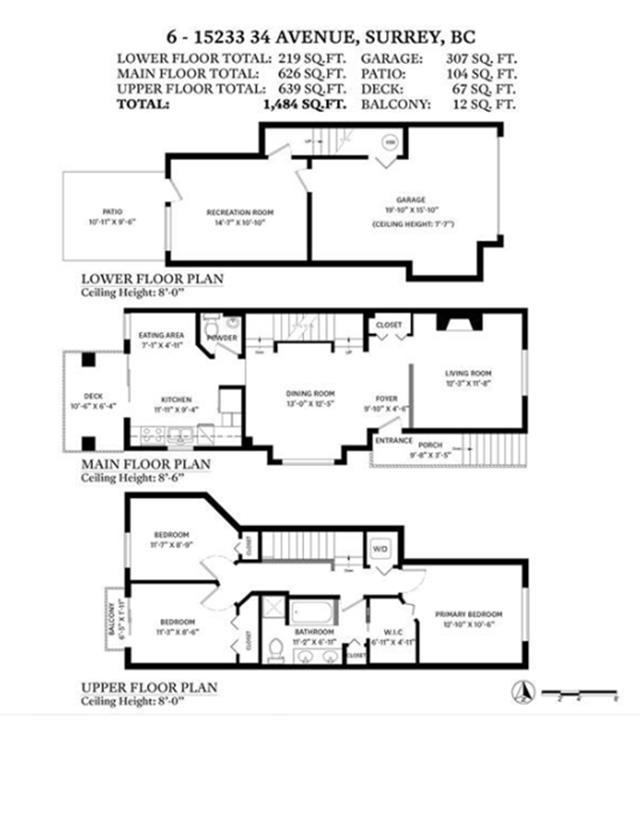6 15233 34 Avenue Surrey, British Columbia V3Z 2T7
$749,900Maintenance,
$405.08 Monthly
Maintenance,
$405.08 MonthlyWelcome to Sundance! This END UNIT townhome offers almost 1500sf of living space! A fantastic layout that features 3 good sized bedrooms upstairs & an additional rec room or fourth bed downstairs. Main floor has a large dining area, kitchen that includes an eating area or home office & sunken living room that features a cozy electric fireplace. This original showhome includes real maple hardwood floors on main & upper floors, granite kitchen counters, powder room on main floor, & both a balcony off the main & patio off the lower floor. Primary bedroom boasts vaulted ceilings & a walk-in closet with built in's. 1 covered + 1 open parking & 2 pets allowed (no size restrictions). All this showcased by an abundance of natural light throughout! Great location close to all amenities! (id:62739)
Property Details
| MLS® Number | R3048336 |
| Property Type | Single Family |
| Neigbourhood | Sunnyside |
| Community Features | Pets Allowed With Restrictions, Rentals Allowed |
| Parking Space Total | 2 |
Building
| Bathroom Total | 2 |
| Bedrooms Total | 3 |
| Age | 22 Years |
| Amenities | Clubhouse, Exercise Centre, Laundry - In Suite, Recreation Centre |
| Appliances | Washer, Dryer, Refrigerator, Stove, Dishwasher |
| Architectural Style | 2 Level, Other |
| Basement Development | Finished |
| Basement Features | Unknown |
| Basement Type | Full (finished) |
| Construction Style Attachment | Attached |
| Fireplace Present | Yes |
| Fireplace Total | 1 |
| Heating Fuel | Electric |
| Heating Type | Baseboard Heaters |
| Size Interior | 1,484 Ft2 |
| Type | Row / Townhouse |
| Utility Water | Municipal Water |
Parking
| Other | |
| Garage |
Land
| Acreage | No |
| Sewer | Sanitary Sewer |
Utilities
| Electricity | Available |
| Water | Available |
https://www.realtor.ca/real-estate/28871139/6-15233-34-avenue-surrey
Contact Us
Contact us for more information

