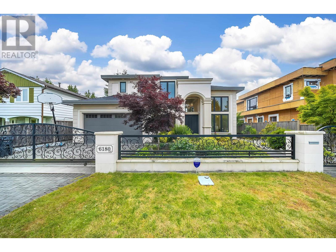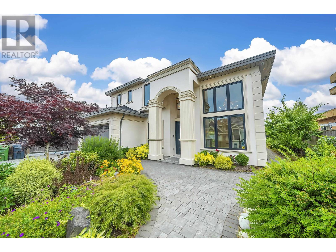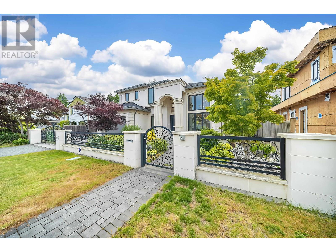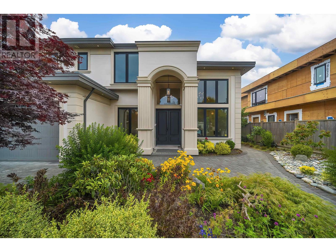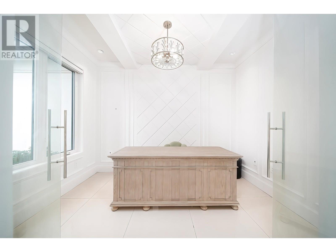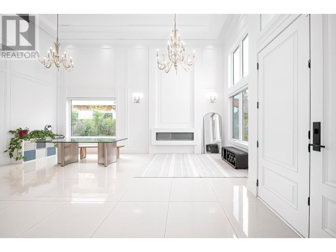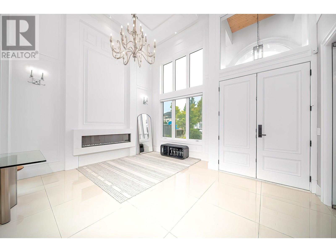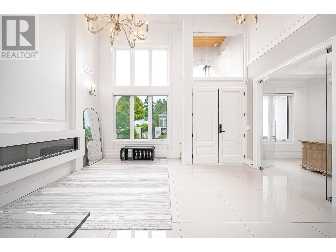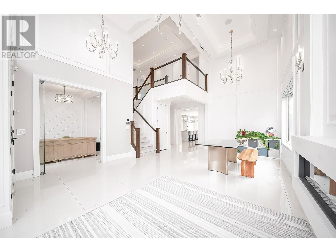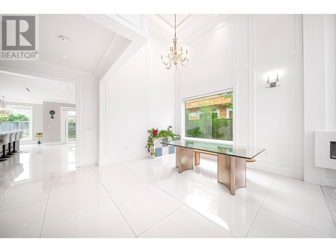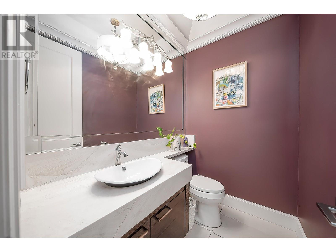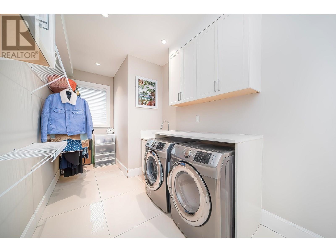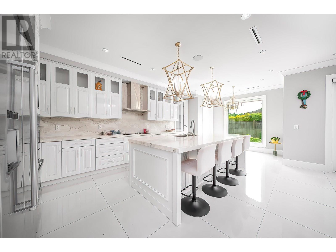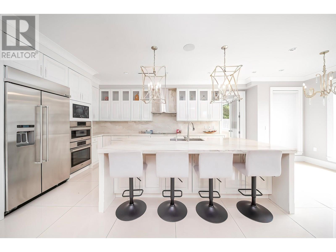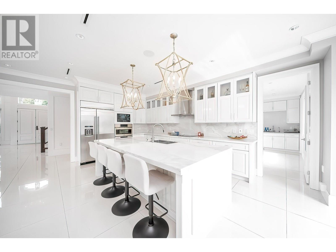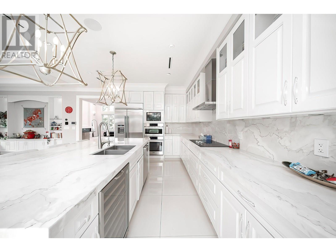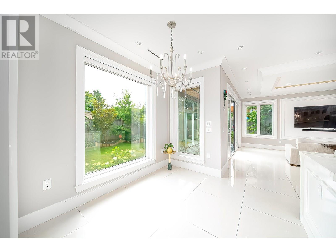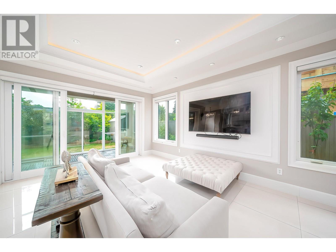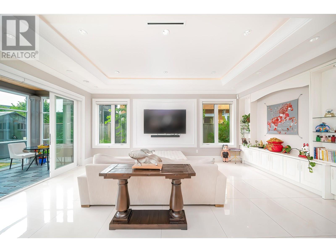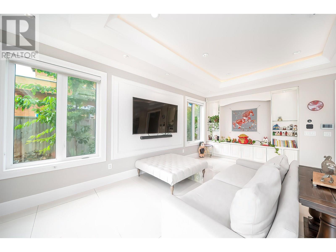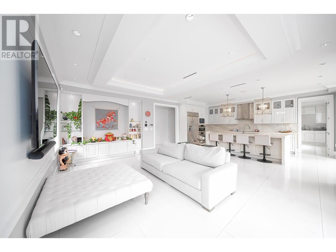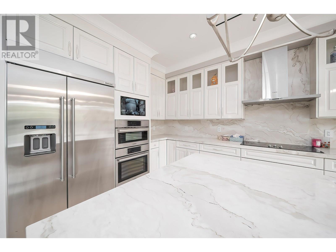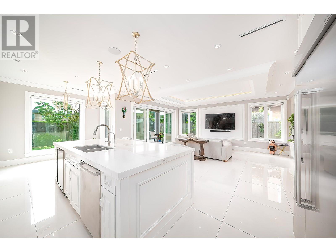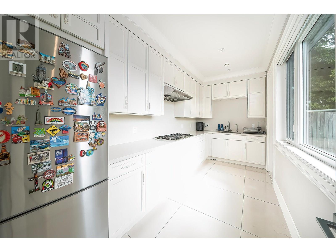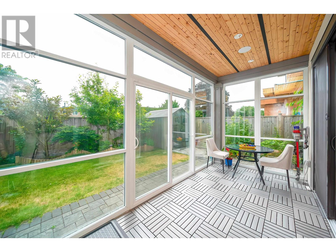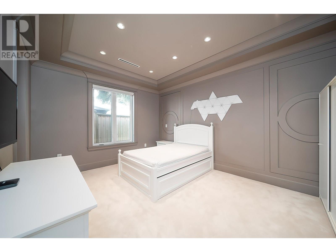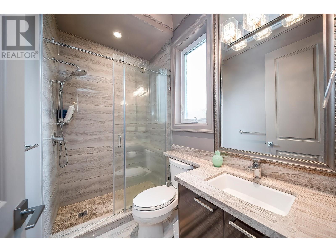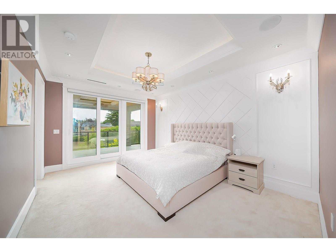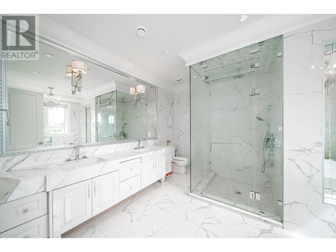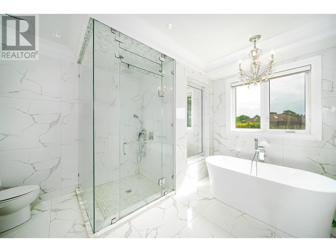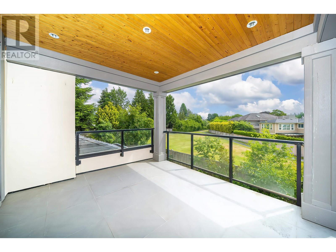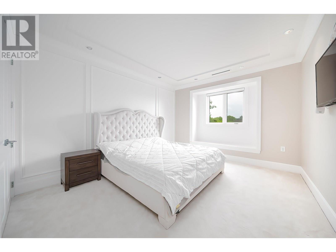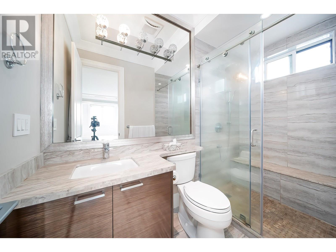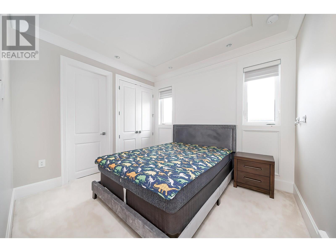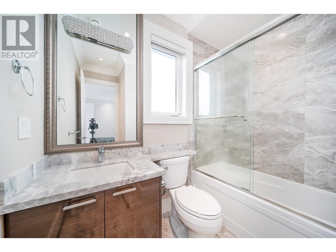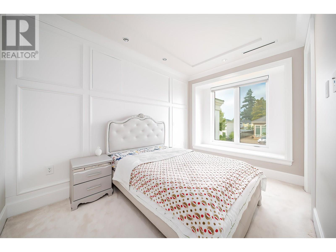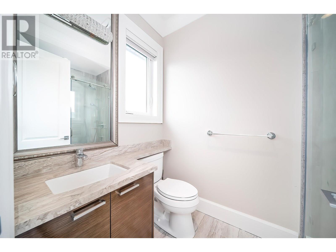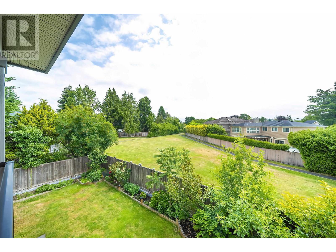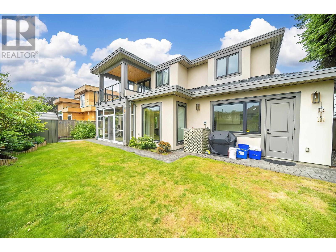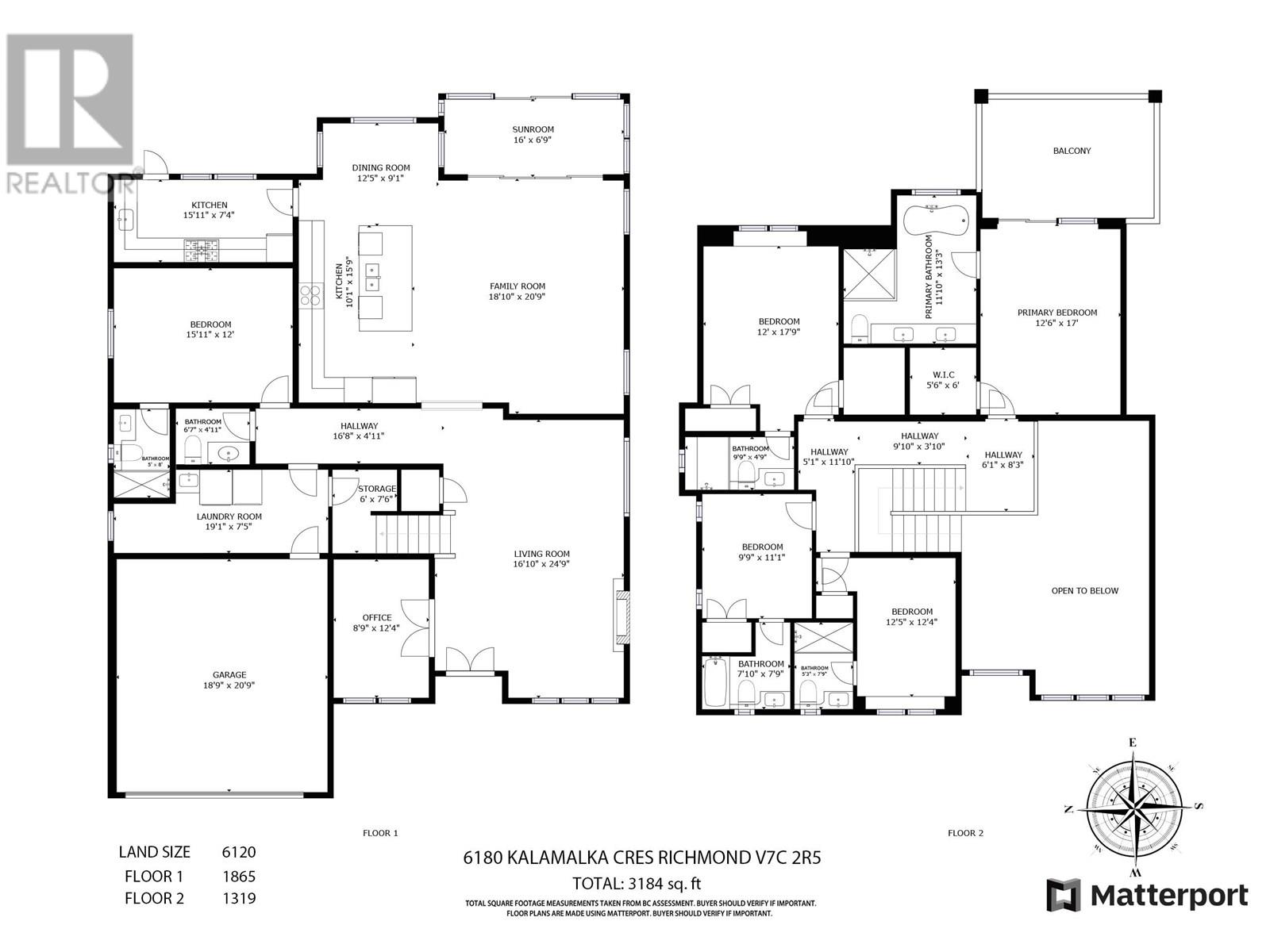6180 Kalamalka Crescent Richmond, British Columbia V7C 2R5
$2,990,000
Welcome to this Contemporary and Elegant custom home sits on a 60' X 102' (6120 sq ft) lot in the Granville area. This spacious home close to 3200 square ft home features 16' high ceiling foyer, functional layout, beautiful dropped ceiling & wainscoting, chef's kitchen & huge wok Kitchen with high end S/S appliances, solarium room, marble counter tops & backsplash, large cozy media room, HRV & A/C & Radiant heating . Upstairs with 4 spacious bedrms, all ensuites. 2 cars attached garage & well manicured garden. Walking distance to Brighouse Elementary. Close to Richmond Secondary, Richmond Centre shopping mall, Minoru Aquatic Centre, Public Library, transportation and much more! Open House Sat 9 2-4:00 PM (id:62739)
Open House
This property has open houses!
2:00 pm
Ends at:4:00 pm
Property Details
| MLS® Number | R3020541 |
| Property Type | Single Family |
| Neigbourhood | Richmond Gardens |
| Parking Space Total | 4 |
Building
| Bathroom Total | 6 |
| Bedrooms Total | 5 |
| Architectural Style | 2 Level |
| Constructed Date | 2018 |
| Construction Style Attachment | Detached |
| Cooling Type | Air Conditioned |
| Fireplace Present | Yes |
| Fireplace Total | 1 |
| Heating Type | Radiant Heat |
| Size Interior | 3,184 Ft2 |
| Type | House |
Parking
| Garage | 2 |
Land
| Acreage | No |
| Size Frontage | 60 Ft |
| Size Irregular | 6120 |
| Size Total | 6120 Sqft |
| Size Total Text | 6120 Sqft |
https://www.realtor.ca/real-estate/28527401/6180-kalamalka-crescent-richmond
Contact Us
Contact us for more information

