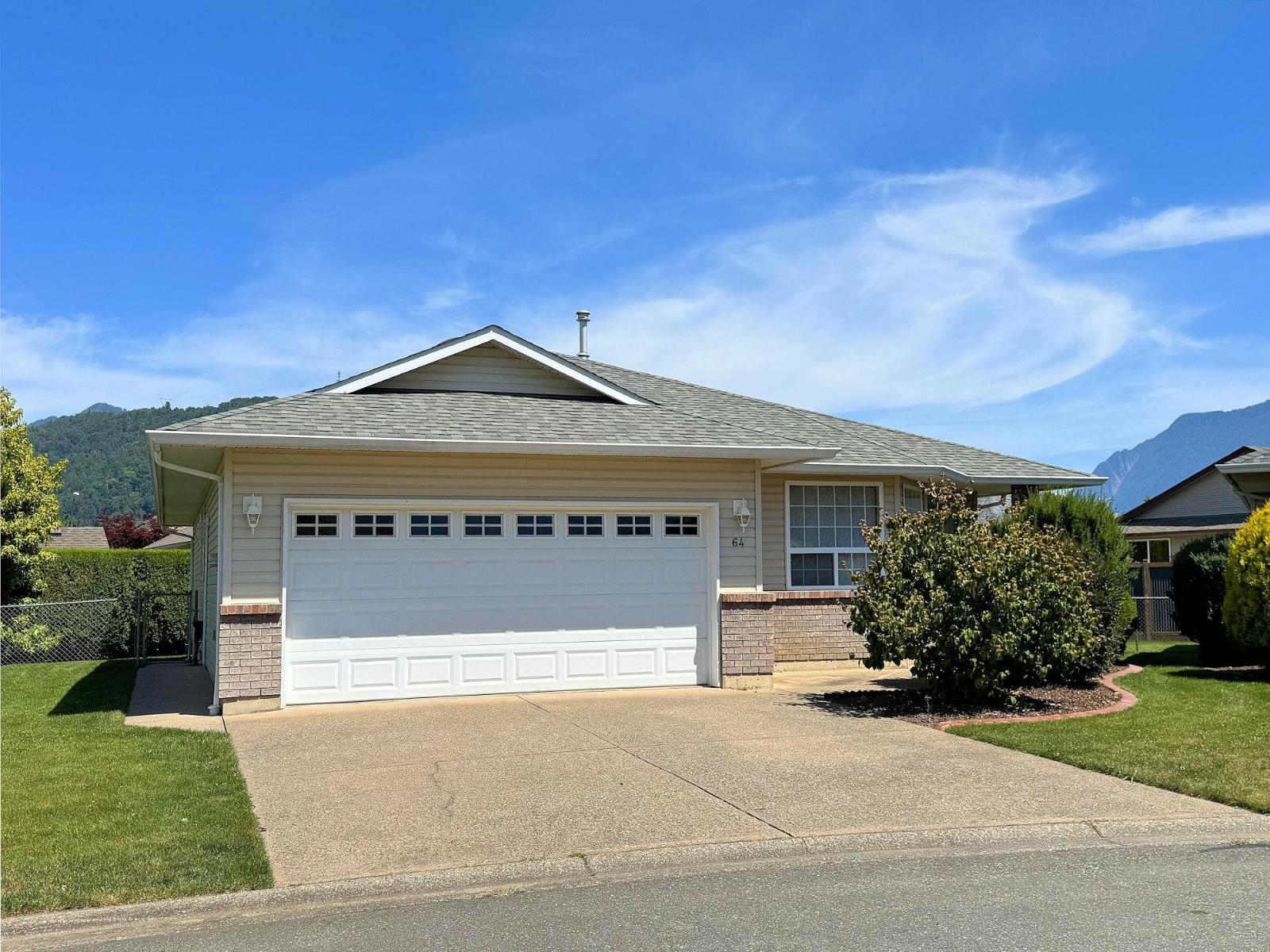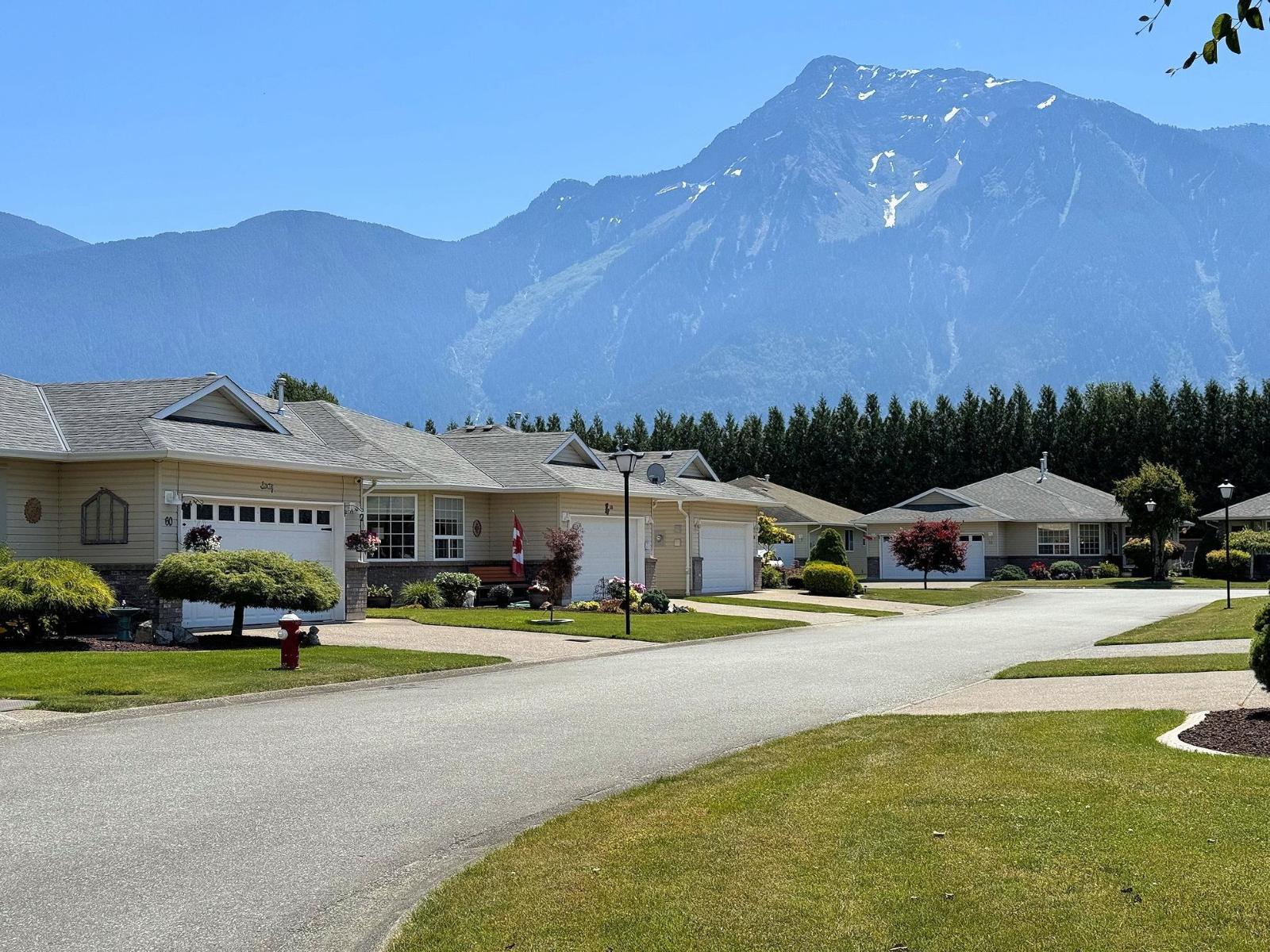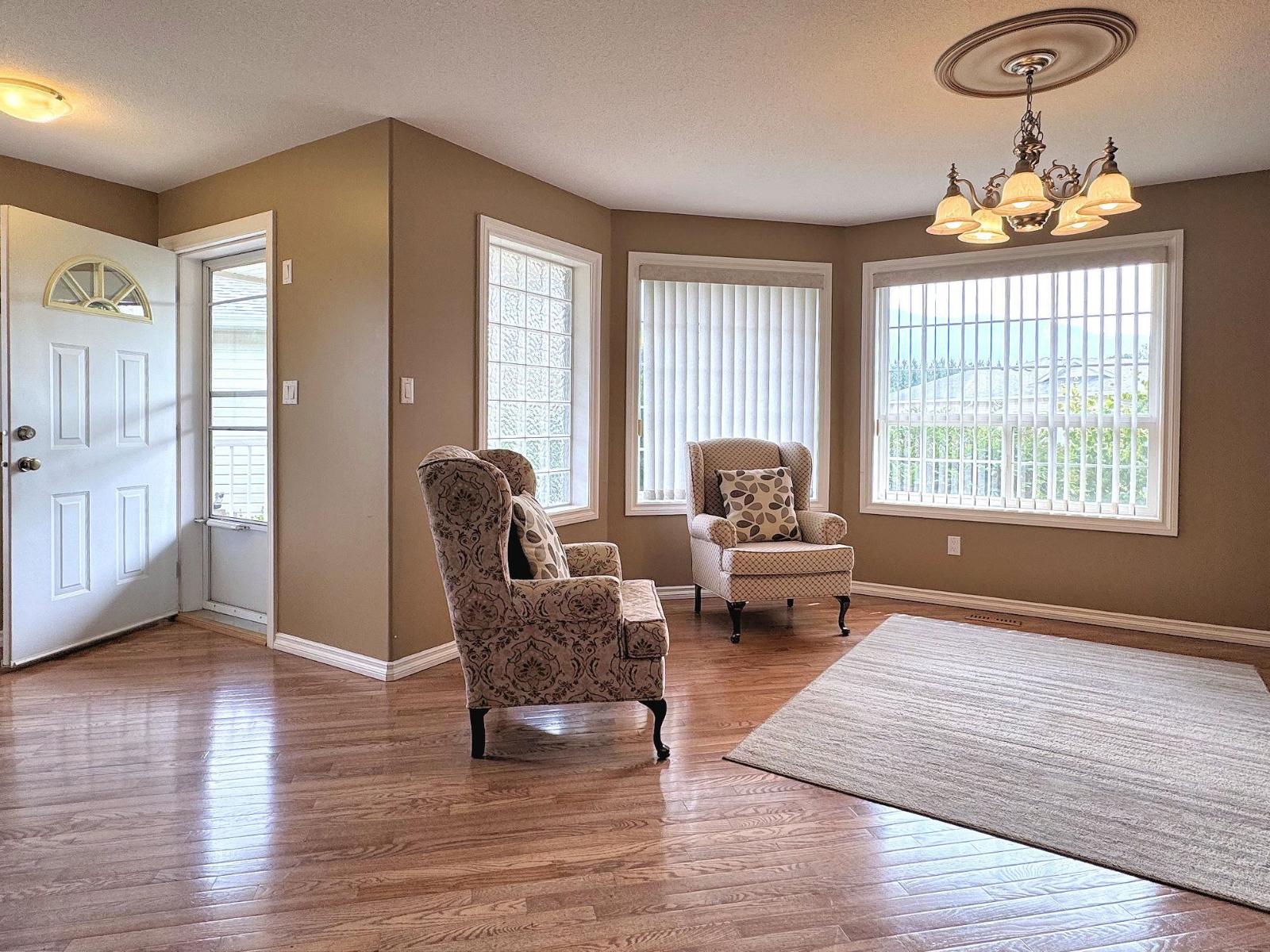2 Bedroom
2 Bathroom
1,594 ft2
Ranch
Fireplace
Central Air Conditioning
Forced Air
$699,900
A superb retirement rancher in a lovely complex of detached homes on bare land strata. The view of Mt Cheam from your driveway is breathtaking. This home sits on a 6718 sq ft lot, perhaps the largest in the complex and nicely privatized with hedging, garden for pleasure or rest on your 12' x 8' covered deck. Inside, the home has lovely hardwood floors through most of the living area with ceramic tile in the high traffic zones. The main bedroom has a large walk-in closet and an ensuite with a 5' shower. The family room is huge and has the corner gas fireplace for warmth and a light tube! It's all on a 4' crawlspace with concrete floor, has all pex piping, central air-con, and a 21.5' deep double garage. A lovely age 55+ community in a serene, beautiful, setting, not too far from services. (id:62739)
Property Details
|
MLS® Number
|
R3034393 |
|
Property Type
|
Single Family |
Building
|
Bathroom Total
|
2 |
|
Bedrooms Total
|
2 |
|
Appliances
|
Washer, Dryer, Refrigerator, Stove, Dishwasher |
|
Architectural Style
|
Ranch |
|
Basement Type
|
Crawl Space |
|
Constructed Date
|
1999 |
|
Construction Style Attachment
|
Detached |
|
Cooling Type
|
Central Air Conditioning |
|
Fireplace Present
|
Yes |
|
Fireplace Total
|
1 |
|
Heating Fuel
|
Natural Gas |
|
Heating Type
|
Forced Air |
|
Stories Total
|
1 |
|
Size Interior
|
1,594 Ft2 |
|
Type
|
House |
Parking
Land
|
Acreage
|
No |
|
Size Frontage
|
33 Ft ,8 In |
|
Size Irregular
|
6178 |
|
Size Total
|
6178 Sqft |
|
Size Total Text
|
6178 Sqft |
Rooms
| Level |
Type |
Length |
Width |
Dimensions |
|
Main Level |
Living Room |
17 ft ,3 in |
13 ft ,4 in |
17 ft ,3 in x 13 ft ,4 in |
|
Main Level |
Foyer |
8 ft ,5 in |
6 ft ,3 in |
8 ft ,5 in x 6 ft ,3 in |
|
Main Level |
Kitchen |
11 ft ,5 in |
10 ft ,8 in |
11 ft ,5 in x 10 ft ,8 in |
|
Main Level |
Family Room |
19 ft |
17 ft |
19 ft x 17 ft |
|
Main Level |
Primary Bedroom |
14 ft |
14 ft |
14 ft x 14 ft |
|
Main Level |
Other |
10 ft |
5 ft |
10 ft x 5 ft |
|
Main Level |
Bedroom 2 |
11 ft |
10 ft |
11 ft x 10 ft |
|
Main Level |
Laundry Room |
7 ft |
6 ft |
7 ft x 6 ft |
https://www.realtor.ca/real-estate/28703520/64-7292-elm-road-agassiz-agassiz






















