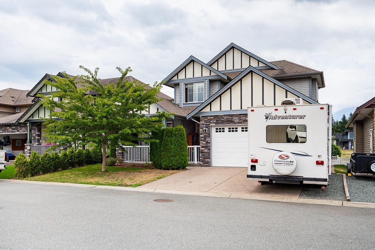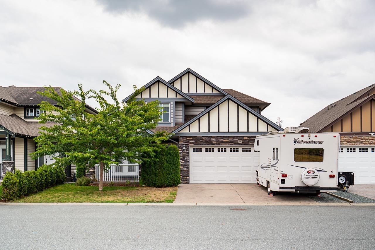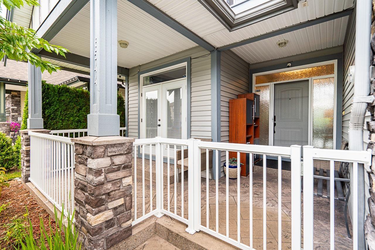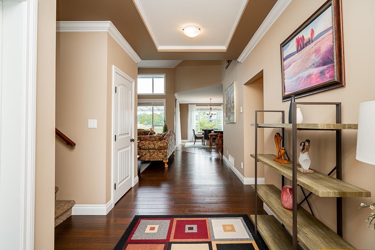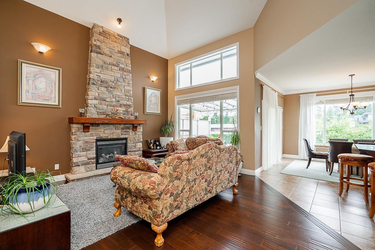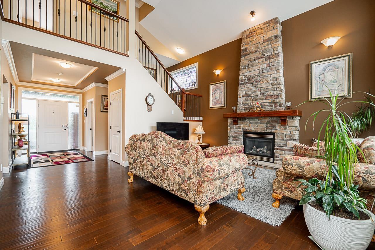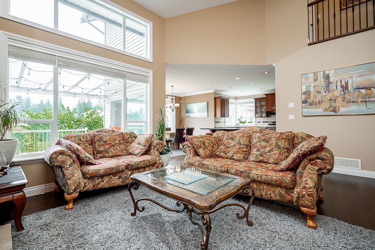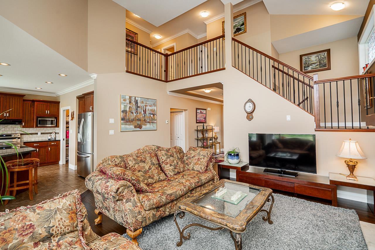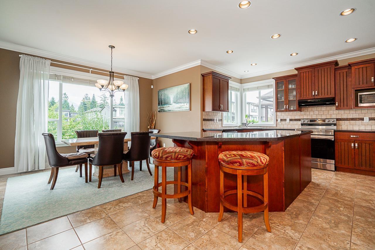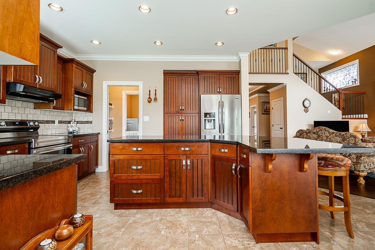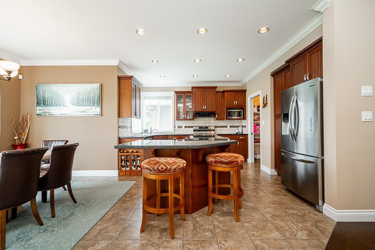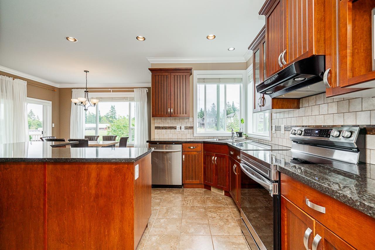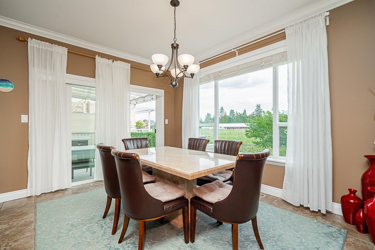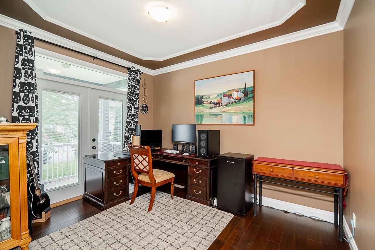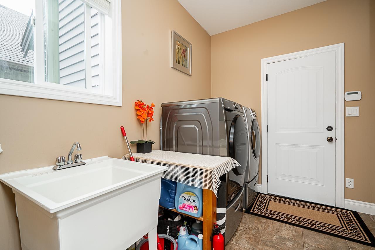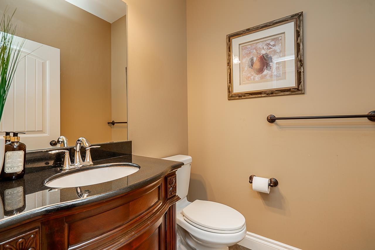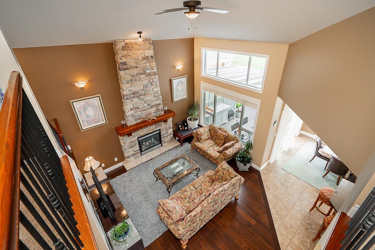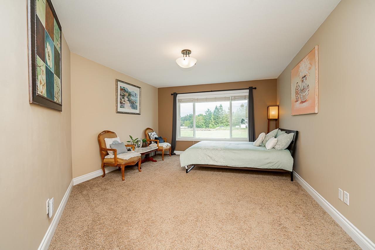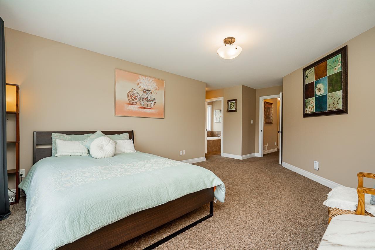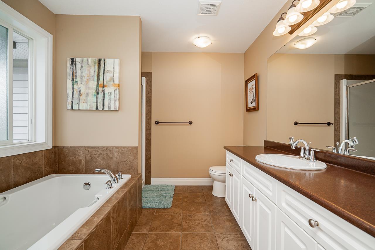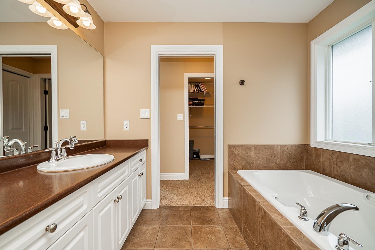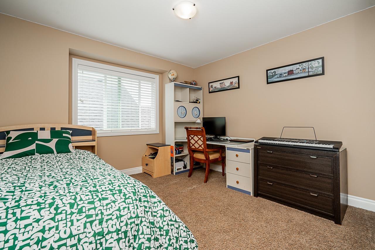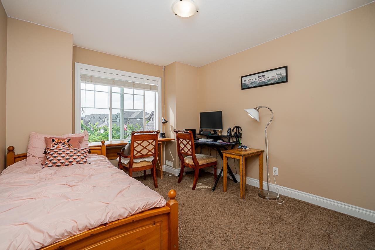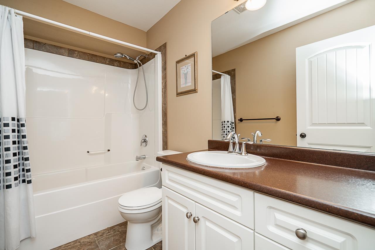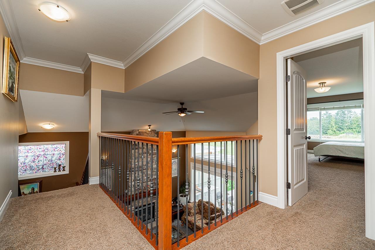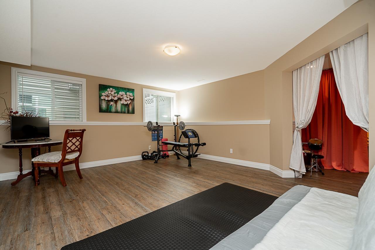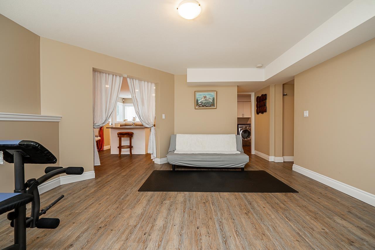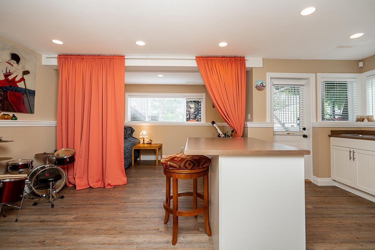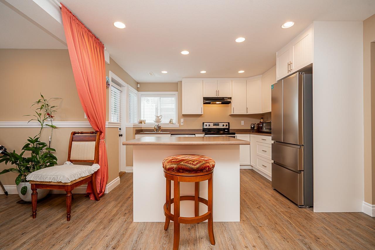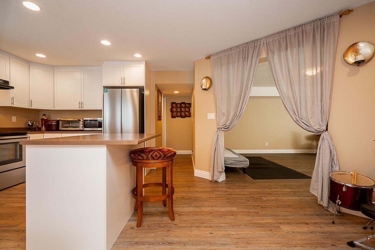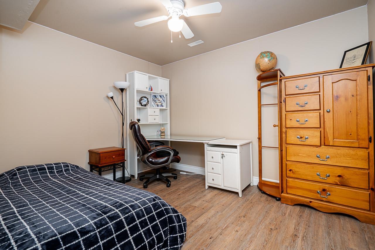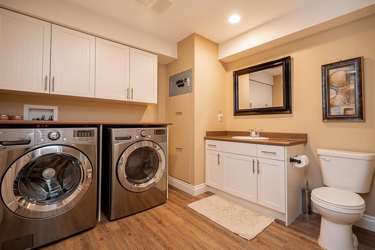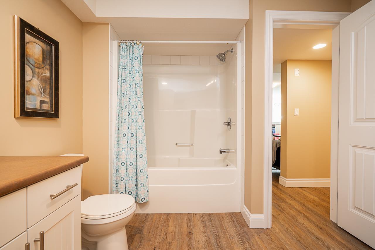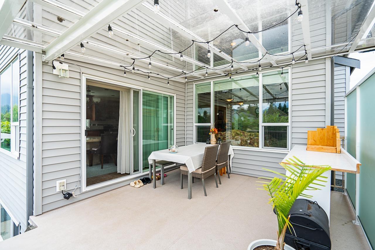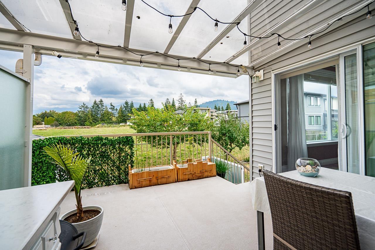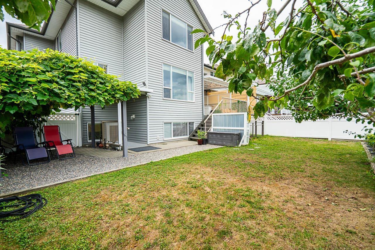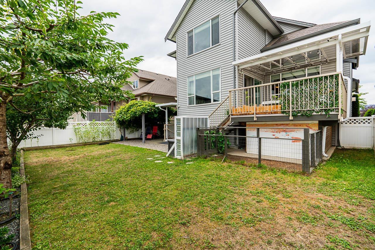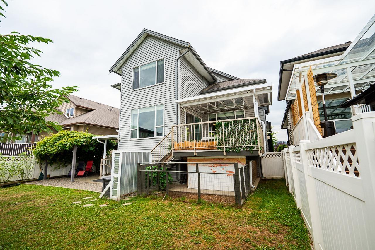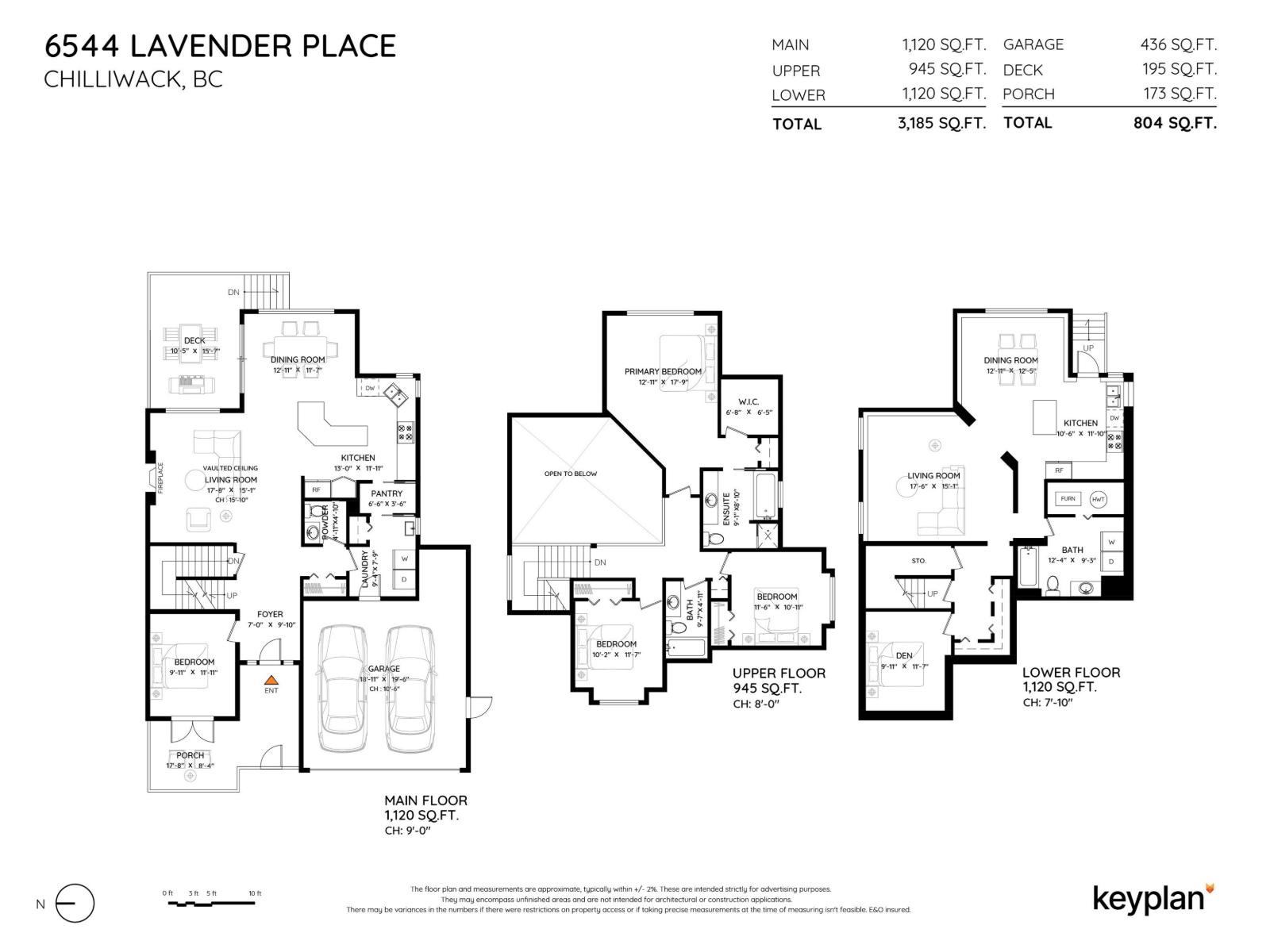6544 Lavender Place, Sardis South Chilliwack, British Columbia V2R 0H5
$1,249,900
A fantastic opportunity in one of Sardis' most desirable neighbourhoods! This well maintained 2 storey home offers a flexible layout with an inlaw suite, featuring separate entry, W/D, F/S & D/W. The main floor boasts a great room design with a cozy bedroom, while upstairs you'll find 3 additional spacious bedrooms. The maple kitchen includes granite countertops, a pantry & S/S appliances, complemented by hardwood & ceramic flooring & elegant crown moulding throughout. Step outside to enjoy views of Mt. Cheam & open farmland behind, with sunrises on the back patio and sunsets from the front. The yard features established prune, grape, and cherry trees. Located in a prime Sardis Park location, within walking distance to schools, parks & amenities. Call today! * PREC - Personal Real Estate Corporation (id:62739)
Open House
This property has open houses!
3:00 pm
Ends at:5:00 pm
12:00 pm
Ends at:2:00 pm
Property Details
| MLS® Number | R3038087 |
| Property Type | Single Family |
| View Type | View |
Building
| Bathroom Total | 4 |
| Bedrooms Total | 4 |
| Appliances | Washer, Dryer, Refrigerator, Stove, Dishwasher |
| Basement Type | Full |
| Constructed Date | 2011 |
| Construction Style Attachment | Detached |
| Fireplace Present | Yes |
| Fireplace Total | 1 |
| Heating Type | Forced Air |
| Stories Total | 3 |
| Size Interior | 3,185 Ft2 |
| Type | House |
Parking
| Garage | 2 |
| Open |
Land
| Acreage | No |
| Size Frontage | 47 Ft |
| Size Irregular | 4499 |
| Size Total | 4499 Sqft |
| Size Total Text | 4499 Sqft |
Rooms
| Level | Type | Length | Width | Dimensions |
|---|---|---|---|---|
| Above | Bedroom 3 | 10 ft ,1 in | 11 ft ,7 in | 10 ft ,1 in x 11 ft ,7 in |
| Above | Bedroom 4 | 11 ft ,5 in | 10 ft ,1 in | 11 ft ,5 in x 10 ft ,1 in |
| Above | Primary Bedroom | 12 ft ,9 in | 17 ft ,9 in | 12 ft ,9 in x 17 ft ,9 in |
| Above | Other | 6 ft ,6 in | 6 ft ,5 in | 6 ft ,6 in x 6 ft ,5 in |
| Lower Level | Den | 9 ft ,9 in | 11 ft ,7 in | 9 ft ,9 in x 11 ft ,7 in |
| Lower Level | Living Room | 17 ft ,5 in | 15 ft ,1 in | 17 ft ,5 in x 15 ft ,1 in |
| Lower Level | Kitchen | 10 ft ,5 in | 11 ft ,1 in | 10 ft ,5 in x 11 ft ,1 in |
| Lower Level | Dining Room | 12 ft ,9 in | 12 ft ,5 in | 12 ft ,9 in x 12 ft ,5 in |
| Main Level | Foyer | 7 ft | 9 ft ,1 in | 7 ft x 9 ft ,1 in |
| Main Level | Bedroom 2 | 9 ft ,9 in | 11 ft ,1 in | 9 ft ,9 in x 11 ft ,1 in |
| Main Level | Living Room | 17 ft ,6 in | 15 ft ,1 in | 17 ft ,6 in x 15 ft ,1 in |
| Main Level | Laundry Room | 9 ft ,3 in | 7 ft ,9 in | 9 ft ,3 in x 7 ft ,9 in |
| Main Level | Pantry | 6 ft ,5 in | 3 ft ,6 in | 6 ft ,5 in x 3 ft ,6 in |
| Main Level | Kitchen | 13 ft | 11 ft ,1 in | 13 ft x 11 ft ,1 in |
| Main Level | Dining Room | 12 ft ,9 in | 11 ft ,7 in | 12 ft ,9 in x 11 ft ,7 in |
https://www.realtor.ca/real-estate/28755519/6544-lavender-place-sardis-south-chilliwack
Contact Us
Contact us for more information

