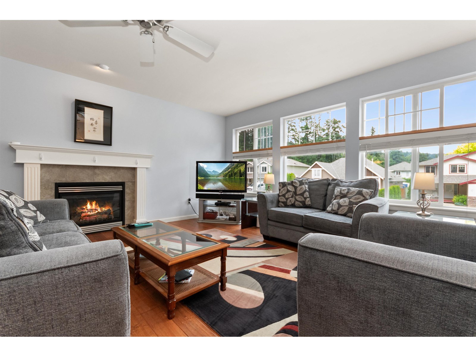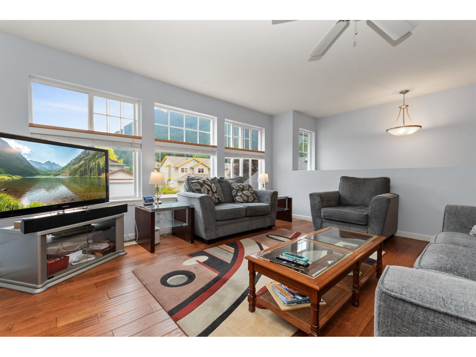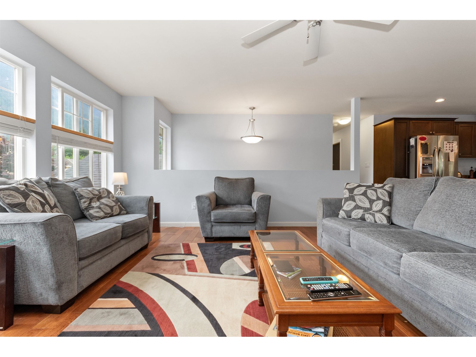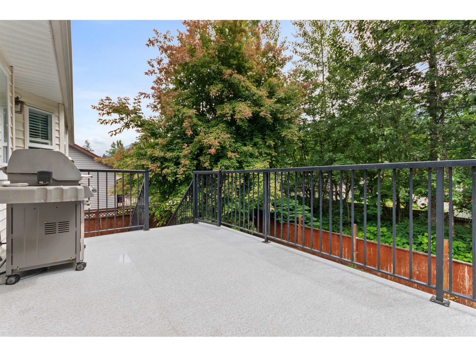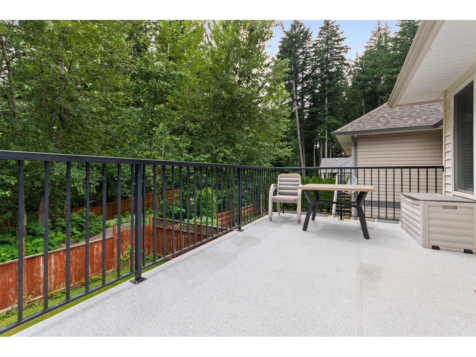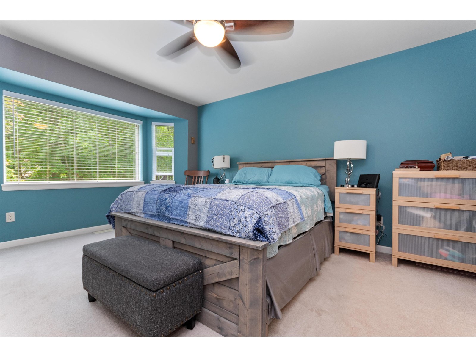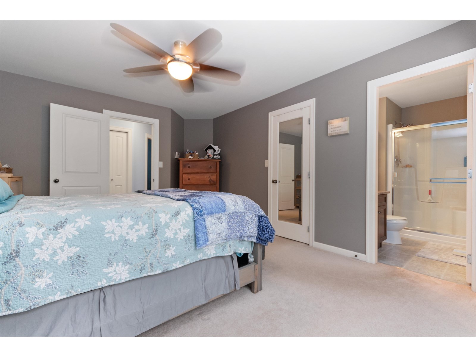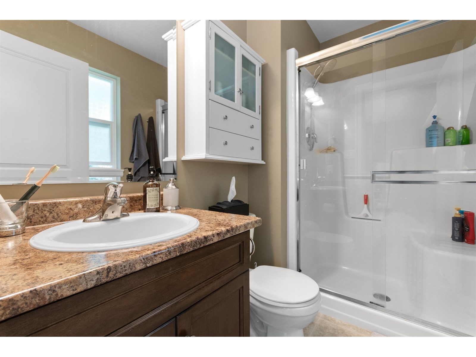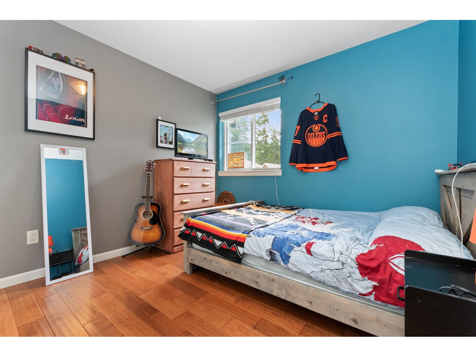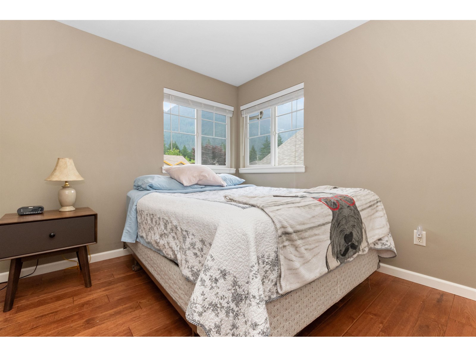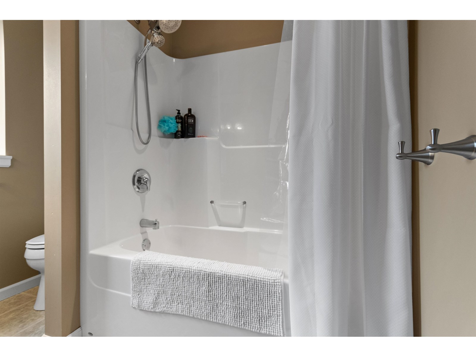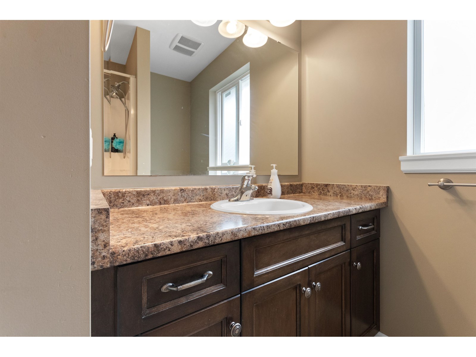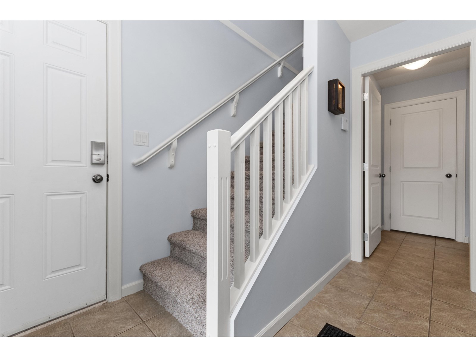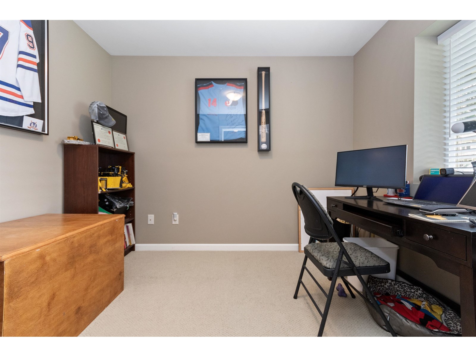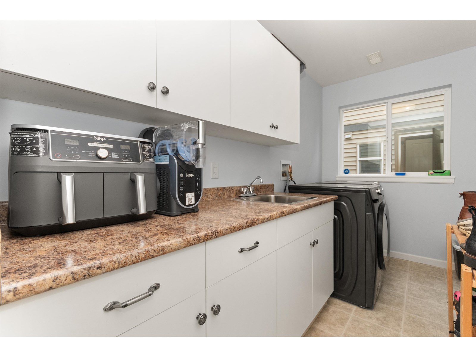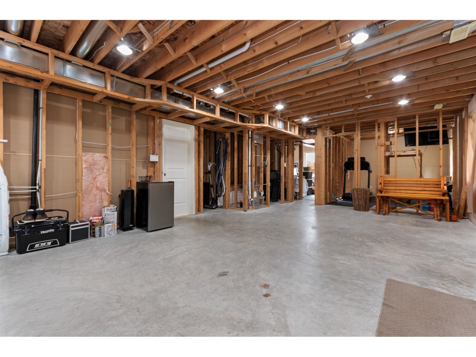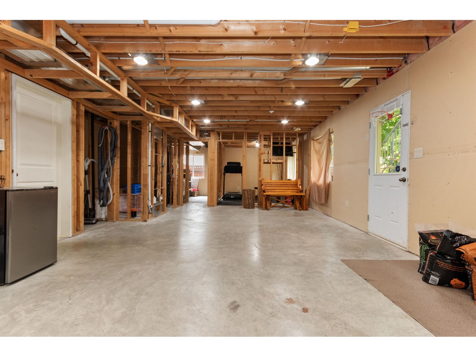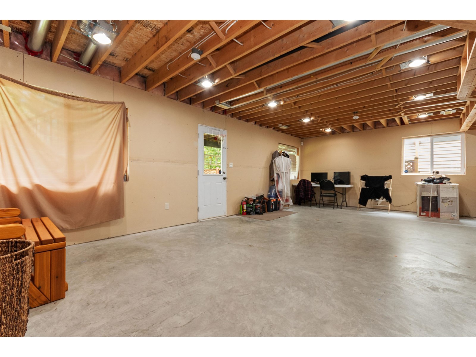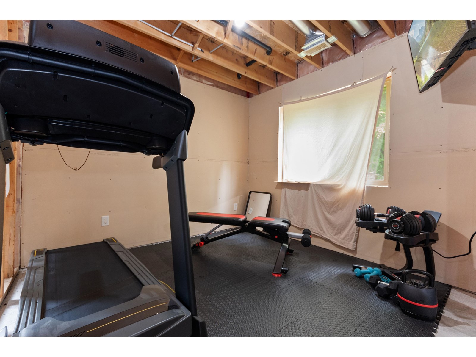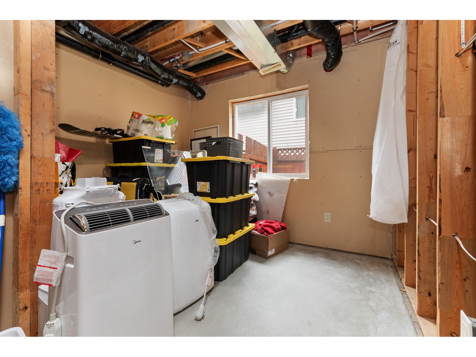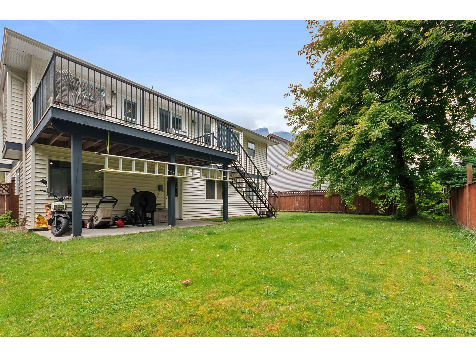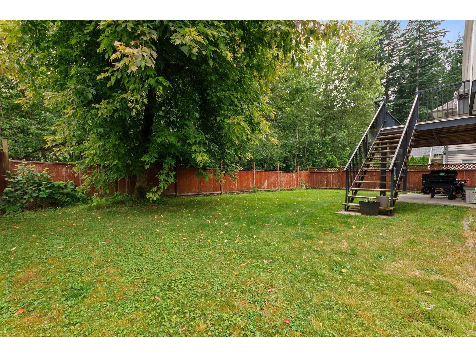3 Bedroom
2 Bathroom
1,795 ft2
Fireplace
Forced Air
$825,000
Beautifully updated home in Kawkawa Lake. Private neighbourhood just mins from all amenities. Shopping, dining, schools, trails & more are located within a 5 min drive, providing the perfect balance between lake life & convenience. The open-concept layout provides an inviting space to entertain, while overlooking your private, fully fenced backyard. Large windows flood the space with natural light. The partially finished basement offers an additional 603 sq ft of blank canvas for your personal touch. Whether you envision a spacious family area & additional bedrooms, a mortgage helper or generational living, the possibilities are endless! Seller is open to selling most of the furniture that is in home. Fresh paint & carpet in 2025, new vinyl on deck 2023, furnace & fireplace serviced * PREC - Personal Real Estate Corporation (id:62739)
Property Details
|
MLS® Number
|
R3020816 |
|
Property Type
|
Single Family |
|
View Type
|
View |
Building
|
Bathroom Total
|
2 |
|
Bedrooms Total
|
3 |
|
Appliances
|
Washer, Dryer, Refrigerator, Stove, Dishwasher |
|
Basement Development
|
Partially Finished |
|
Basement Type
|
Unknown (partially Finished) |
|
Constructed Date
|
2007 |
|
Construction Style Attachment
|
Detached |
|
Fireplace Present
|
Yes |
|
Fireplace Total
|
1 |
|
Fixture
|
Drapes/window Coverings |
|
Heating Fuel
|
Natural Gas |
|
Heating Type
|
Forced Air |
|
Stories Total
|
2 |
|
Size Interior
|
1,795 Ft2 |
|
Type
|
House |
Parking
Land
|
Acreage
|
No |
|
Size Depth
|
98 Ft ,2 In |
|
Size Frontage
|
58 Ft ,8 In |
|
Size Irregular
|
5677.2 |
|
Size Total
|
5677.2 Sqft |
|
Size Total Text
|
5677.2 Sqft |
Rooms
| Level |
Type |
Length |
Width |
Dimensions |
|
Above |
Living Room |
14 ft ,9 in |
20 ft ,4 in |
14 ft ,9 in x 20 ft ,4 in |
|
Above |
Kitchen |
7 ft ,6 in |
13 ft ,3 in |
7 ft ,6 in x 13 ft ,3 in |
|
Above |
Dining Room |
12 ft ,1 in |
11 ft ,8 in |
12 ft ,1 in x 11 ft ,8 in |
|
Above |
Primary Bedroom |
17 ft ,6 in |
12 ft |
17 ft ,6 in x 12 ft |
|
Above |
Other |
8 ft |
4 ft ,6 in |
8 ft x 4 ft ,6 in |
|
Above |
Bedroom 2 |
11 ft ,3 in |
10 ft |
11 ft ,3 in x 10 ft |
|
Above |
Bedroom 3 |
11 ft ,1 in |
10 ft |
11 ft ,1 in x 10 ft |
|
Lower Level |
Foyer |
10 ft |
9 ft ,2 in |
10 ft x 9 ft ,2 in |
|
Lower Level |
Office |
10 ft |
8 ft ,1 in |
10 ft x 8 ft ,1 in |
|
Lower Level |
Laundry Room |
11 ft ,2 in |
5 ft ,6 in |
11 ft ,2 in x 5 ft ,6 in |
https://www.realtor.ca/real-estate/28533498/65886-park-avenue-kawkawa-lake-hope




