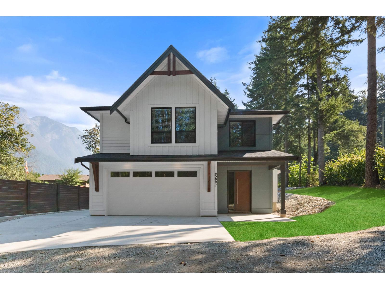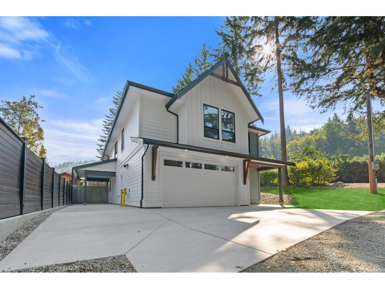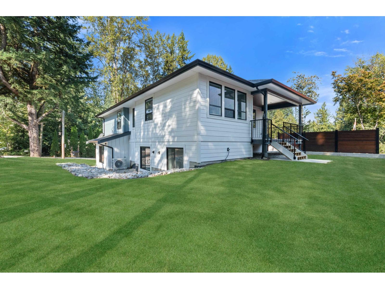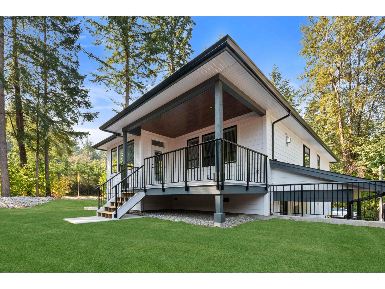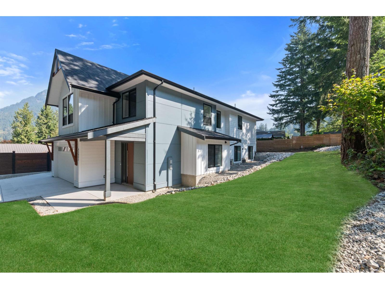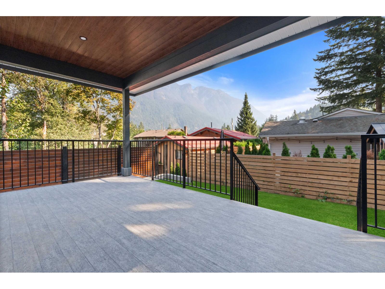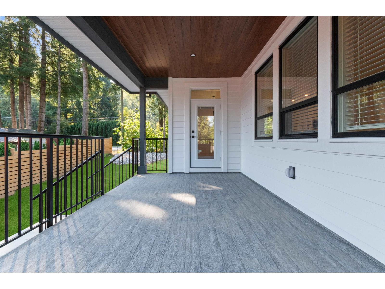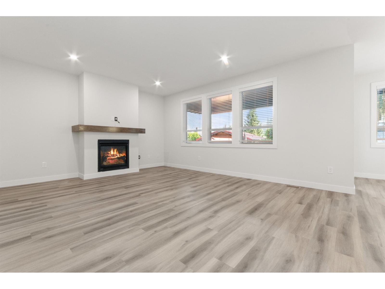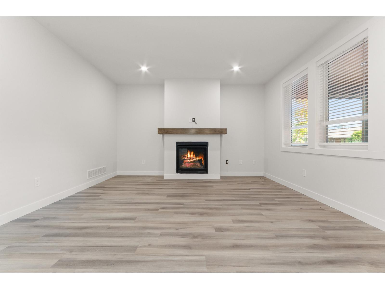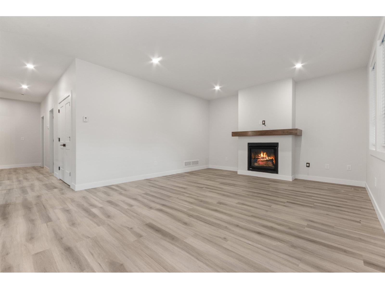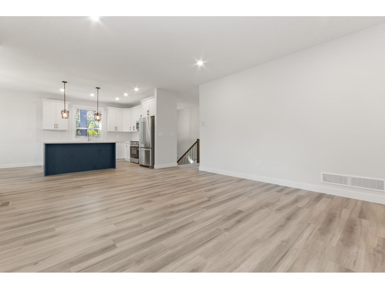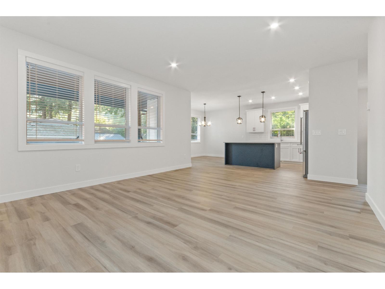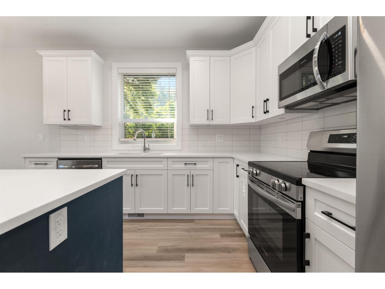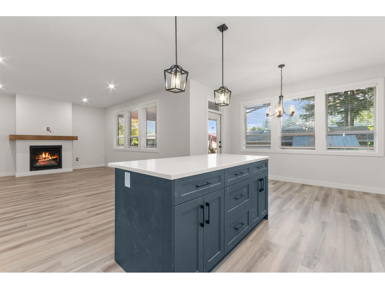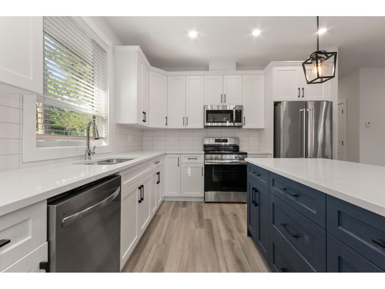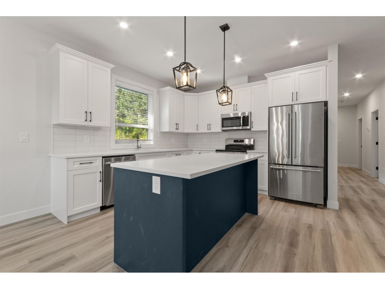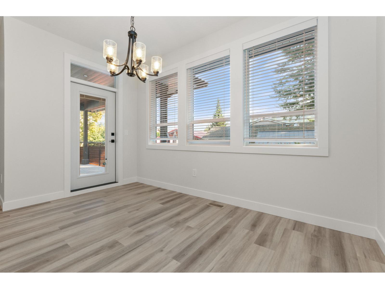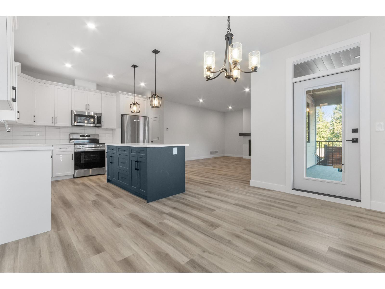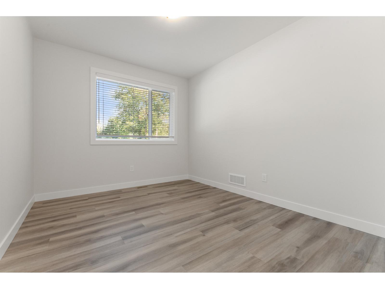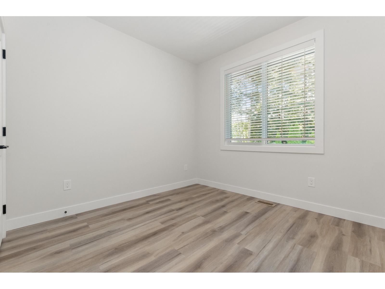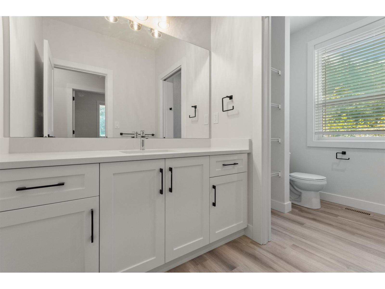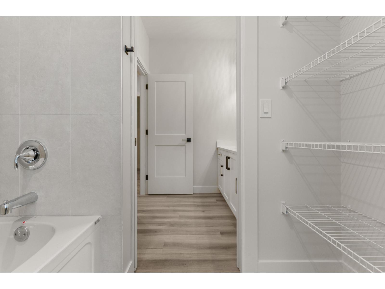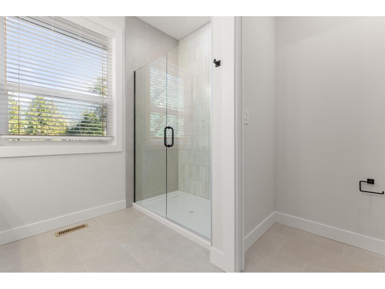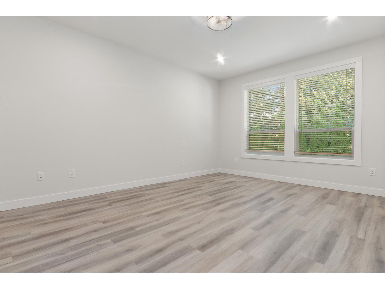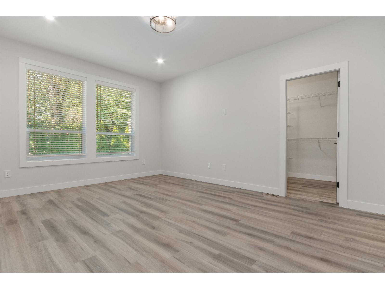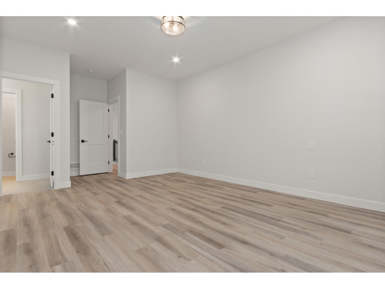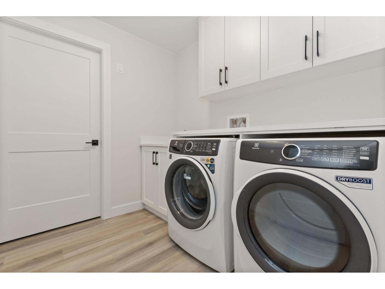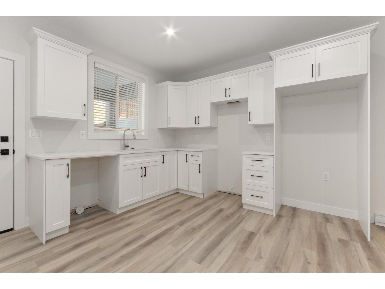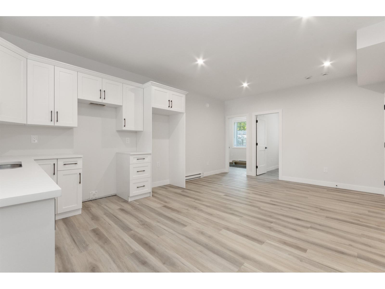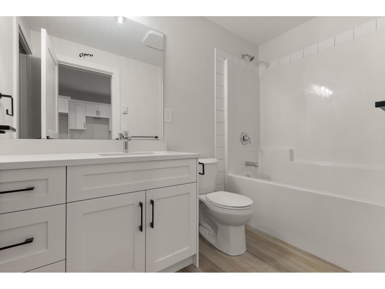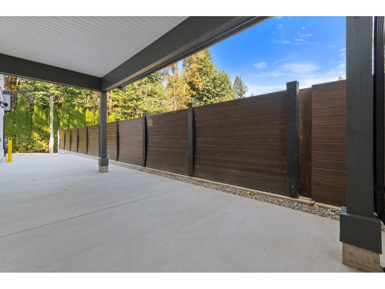5 Bedroom
3 Bathroom
2,738 ft2
Basement Entry
Fireplace
Central Air Conditioning
Forced Air
$849,000
Quality built from top to bottom by Open Door construction. This home features 3 bedrooms 2 bathrooms up. Downstairs has den as well as a legal 2 bedroom suite. Open floor plan, large master bedroom with ensuite and walk in closet. vinyl plank flooring, large 18' X 10' covered deck with beautiful mountain views, AC, hot water on demand, high efficiency furnace, hardi-plank exterior siding, lots of family sized space, RV and tenant parking, laundry for main home as well as in suite. Close to lake, rivers and wetlands. Priced to sell. This brand new home is the best value currently on the market. Don't miss this excellent opportunity. Fully complete. Note: Grass is edited but landscaping is now complete as well. * PREC - Personal Real Estate Corporation (id:62739)
Property Details
|
MLS® Number
|
R3027229 |
|
Property Type
|
Single Family |
|
View Type
|
Mountain View |
Building
|
Bathroom Total
|
3 |
|
Bedrooms Total
|
5 |
|
Amenities
|
Laundry - In Suite |
|
Architectural Style
|
Basement Entry |
|
Basement Development
|
Finished |
|
Basement Type
|
Unknown (finished) |
|
Constructed Date
|
2025 |
|
Construction Style Attachment
|
Detached |
|
Cooling Type
|
Central Air Conditioning |
|
Fireplace Present
|
Yes |
|
Fireplace Total
|
1 |
|
Heating Fuel
|
Natural Gas |
|
Heating Type
|
Forced Air |
|
Stories Total
|
2 |
|
Size Interior
|
2,738 Ft2 |
|
Type
|
House |
Parking
Land
|
Acreage
|
No |
|
Size Depth
|
57 Ft |
|
Size Frontage
|
100 Ft |
|
Size Irregular
|
5663 |
|
Size Total
|
5663 Sqft |
|
Size Total Text
|
5663 Sqft |
Rooms
| Level |
Type |
Length |
Width |
Dimensions |
|
Lower Level |
Den |
10 ft |
12 ft |
10 ft x 12 ft |
|
Lower Level |
Foyer |
13 ft ,5 in |
8 ft ,3 in |
13 ft ,5 in x 8 ft ,3 in |
|
Lower Level |
Laundry Room |
8 ft |
7 ft |
8 ft x 7 ft |
|
Lower Level |
Kitchen |
10 ft |
13 ft ,9 in |
10 ft x 13 ft ,9 in |
|
Lower Level |
Living Room |
10 ft |
13 ft ,9 in |
10 ft x 13 ft ,9 in |
|
Lower Level |
Laundry Room |
3 ft |
5 ft |
3 ft x 5 ft |
|
Lower Level |
Bedroom 4 |
10 ft |
10 ft |
10 ft x 10 ft |
|
Lower Level |
Bedroom 5 |
10 ft |
10 ft |
10 ft x 10 ft |
|
Main Level |
Great Room |
18 ft ,2 in |
14 ft ,6 in |
18 ft ,2 in x 14 ft ,6 in |
|
Main Level |
Kitchen |
11 ft ,5 in |
11 ft ,6 in |
11 ft ,5 in x 11 ft ,6 in |
|
Main Level |
Dining Room |
13 ft |
9 ft ,6 in |
13 ft x 9 ft ,6 in |
|
Main Level |
Primary Bedroom |
13 ft |
16 ft ,6 in |
13 ft x 16 ft ,6 in |
|
Main Level |
Other |
6 ft ,7 in |
10 ft ,9 in |
6 ft ,7 in x 10 ft ,9 in |
|
Main Level |
Bedroom 2 |
10 ft ,7 in |
16 ft |
10 ft ,7 in x 16 ft |
|
Main Level |
Bedroom 3 |
12 ft ,5 in |
10 ft ,6 in |
12 ft ,5 in x 10 ft ,6 in |
https://www.realtor.ca/real-estate/28609546/65897-kawkawa-lake-road-kawkawa-lake-hope

