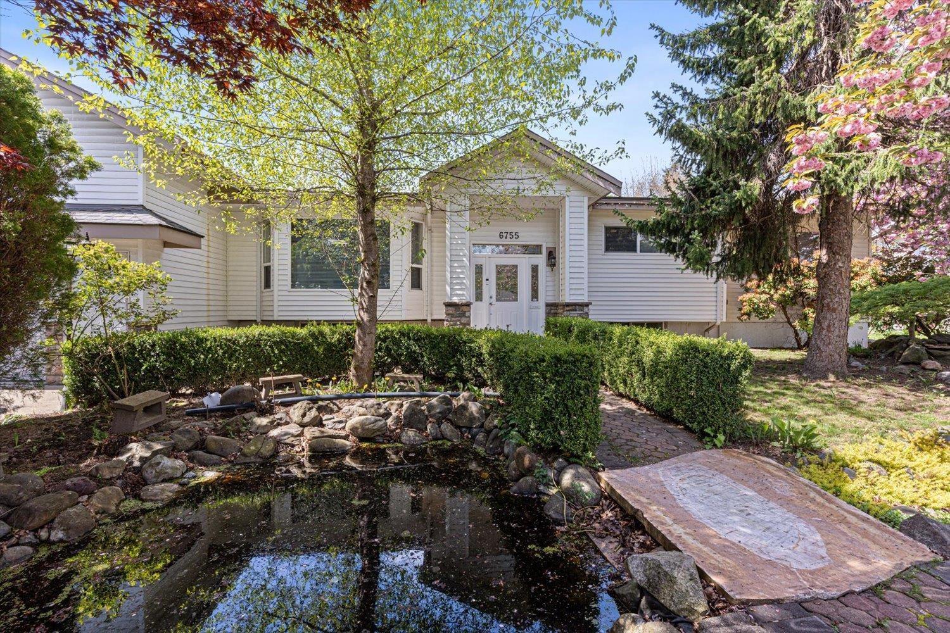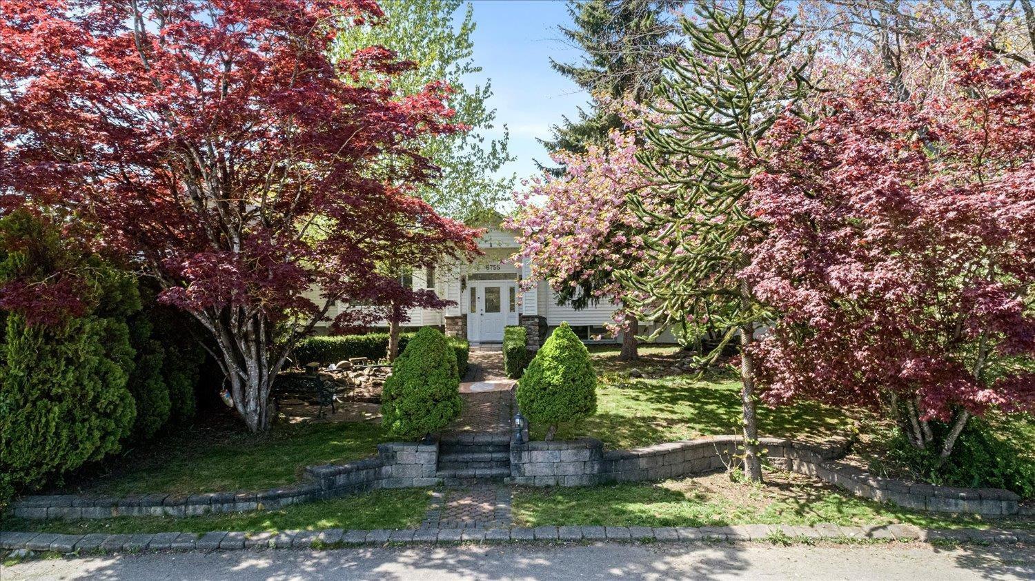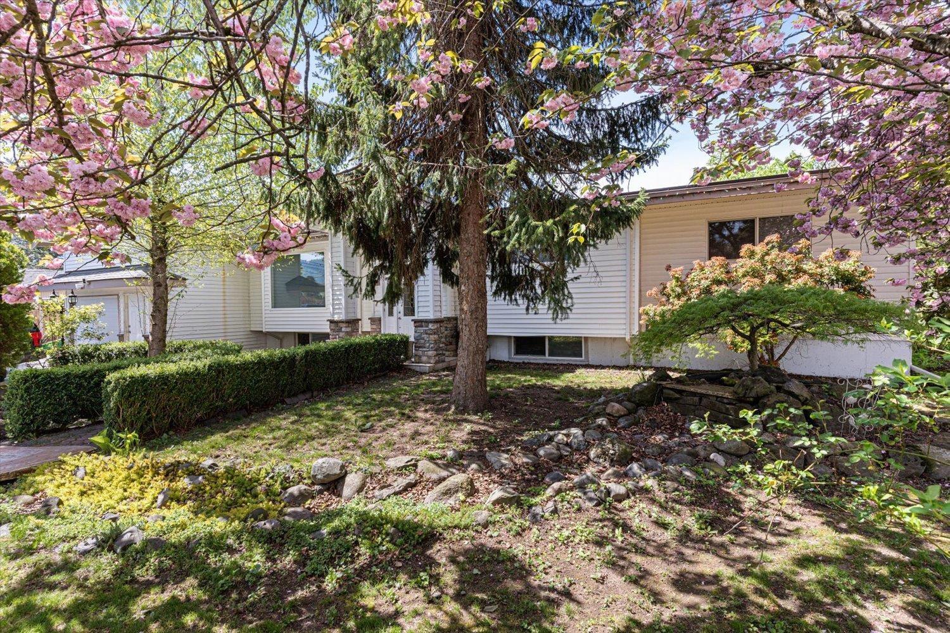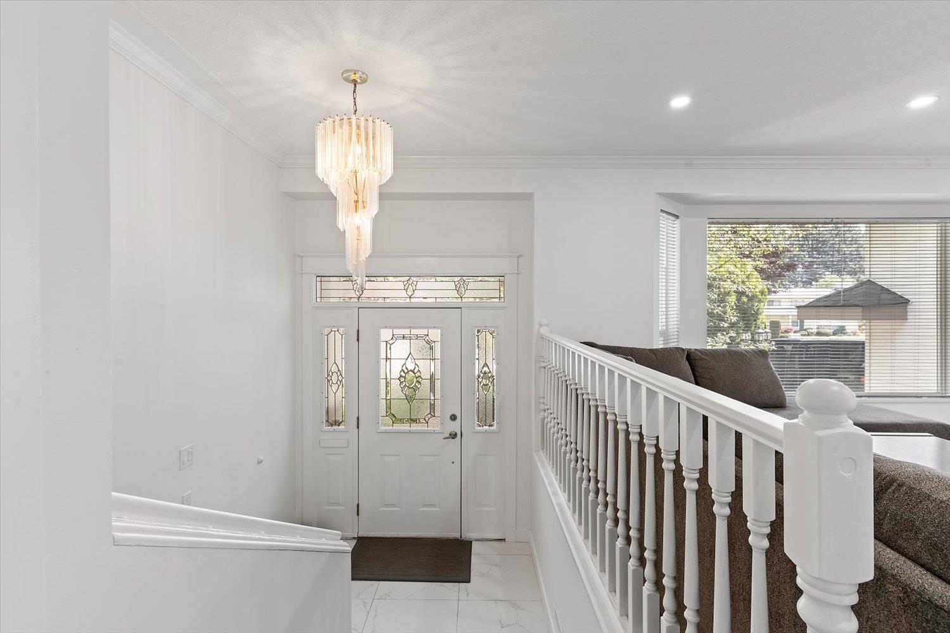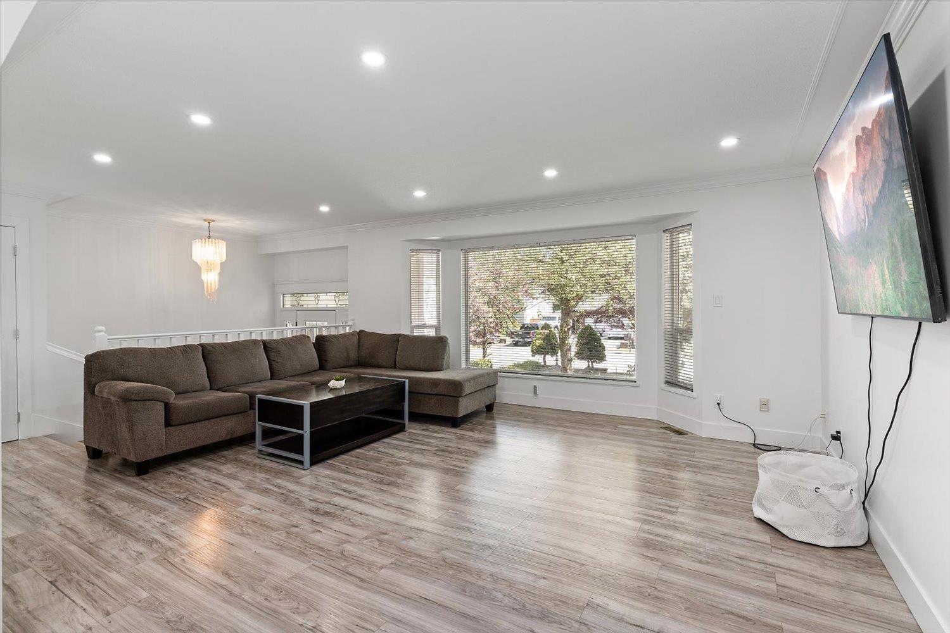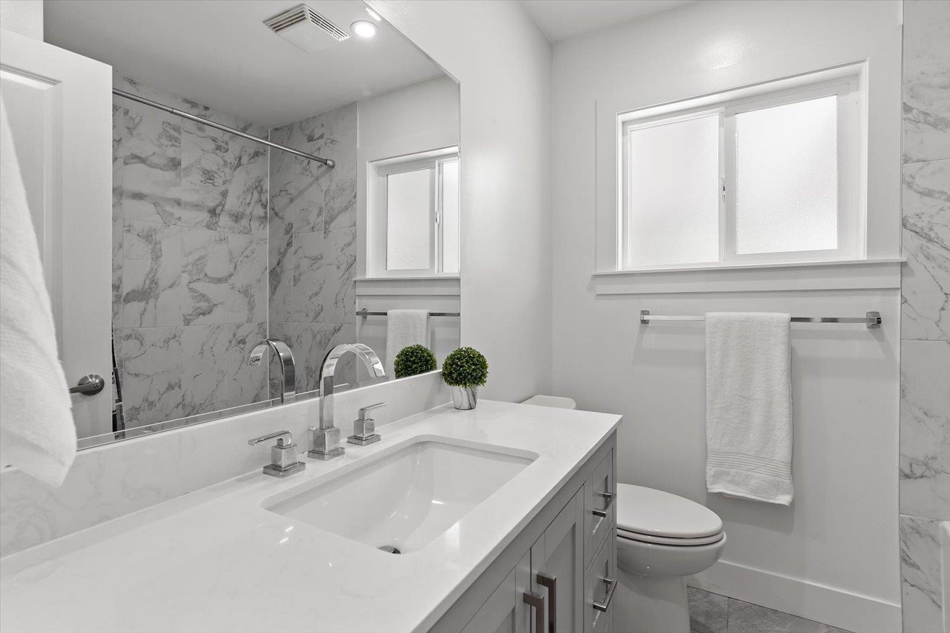6 Bedroom
3 Bathroom
3,334 ft2
Forced Air
$1,218,000
Beautifully updated 6-bedroom rancher with a fully finished basement on a spacious 14,700 sq. ft. cul-de-sac lot in the heart of Sardis Park. Zoned R1-A, it allows for a legal secondary dwelling"”perfect for rental income or multigenerational living. This move-in ready home features fresh paint, new flooring throughout, and an updated main floor kitchen with brand-new cabinetry, fixtures, and appliances. The bright basement includes a modern 2-bedroom suite with separate entrance. Extras include an extra-deep single-car garage, ample parking, and a large fenced backyard offering privacy and room to entertain. Ideally located near schools, shopping, transit, and scenic Sardis Park. With a 2024 BC Assessment of $1,202,000, this property offers outstanding value, space, and income potential. (id:62739)
Property Details
|
MLS® Number
|
R2975972 |
|
Property Type
|
Single Family |
Building
|
Bathroom Total
|
3 |
|
Bedrooms Total
|
6 |
|
Appliances
|
Washer, Dryer, Refrigerator, Stove, Dishwasher |
|
Basement Type
|
Full |
|
Constructed Date
|
1971 |
|
Construction Style Attachment
|
Detached |
|
Heating Fuel
|
Electric |
|
Heating Type
|
Forced Air |
|
Stories Total
|
2 |
|
Size Interior
|
3,334 Ft2 |
|
Type
|
House |
Parking
Land
|
Acreage
|
No |
|
Size Depth
|
147 Ft |
|
Size Frontage
|
100 Ft |
|
Size Irregular
|
14700 |
|
Size Total
|
14700 Sqft |
|
Size Total Text
|
14700 Sqft |
Rooms
| Level |
Type |
Length |
Width |
Dimensions |
|
Above |
Recreational, Games Room |
21 ft ,3 in |
13 ft ,6 in |
21 ft ,3 in x 13 ft ,6 in |
|
Above |
Bedroom 4 |
13 ft ,5 in |
15 ft ,7 in |
13 ft ,5 in x 15 ft ,7 in |
|
Basement |
Recreational, Games Room |
22 ft ,1 in |
13 ft |
22 ft ,1 in x 13 ft |
|
Basement |
Kitchen |
20 ft ,5 in |
10 ft ,1 in |
20 ft ,5 in x 10 ft ,1 in |
|
Basement |
Bedroom 5 |
22 ft ,1 in |
13 ft ,4 in |
22 ft ,1 in x 13 ft ,4 in |
|
Basement |
Bedroom 6 |
13 ft ,5 in |
12 ft ,5 in |
13 ft ,5 in x 12 ft ,5 in |
|
Main Level |
Kitchen |
12 ft ,6 in |
12 ft ,9 in |
12 ft ,6 in x 12 ft ,9 in |
|
Main Level |
Dining Room |
13 ft ,3 in |
8 ft ,6 in |
13 ft ,3 in x 8 ft ,6 in |
|
Main Level |
Living Room |
21 ft ,2 in |
16 ft ,1 in |
21 ft ,2 in x 16 ft ,1 in |
|
Main Level |
Primary Bedroom |
14 ft ,7 in |
16 ft ,1 in |
14 ft ,7 in x 16 ft ,1 in |
|
Main Level |
Bedroom 2 |
11 ft ,3 in |
9 ft ,1 in |
11 ft ,3 in x 9 ft ,1 in |
|
Main Level |
Bedroom 3 |
10 ft ,3 in |
13 ft ,2 in |
10 ft ,3 in x 13 ft ,2 in |
|
Main Level |
Foyer |
6 ft ,6 in |
6 ft ,8 in |
6 ft ,6 in x 6 ft ,8 in |
|
Main Level |
Other |
6 ft ,3 in |
8 ft |
6 ft ,3 in x 8 ft |
https://www.realtor.ca/real-estate/28005486/6755-lorne-drive-sardis-south-chilliwack

