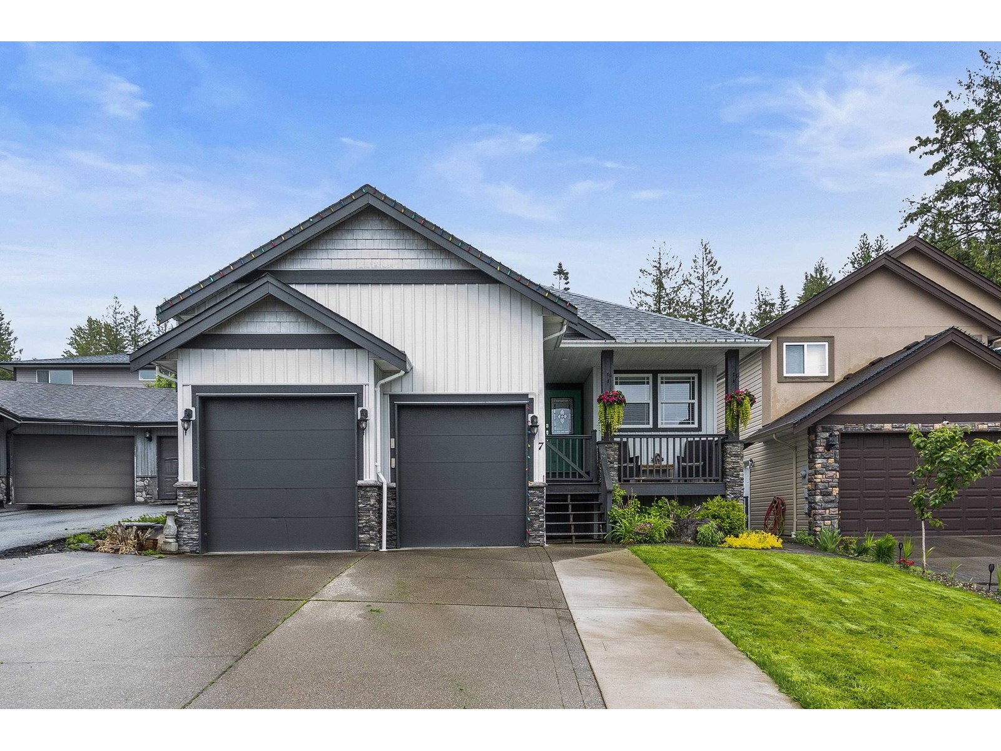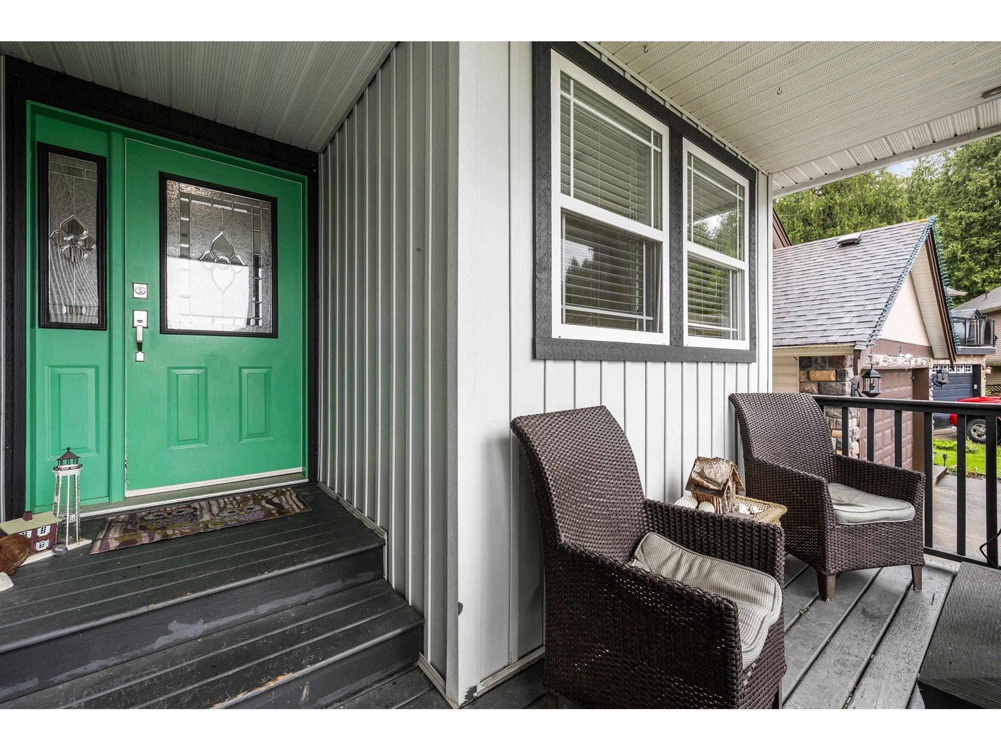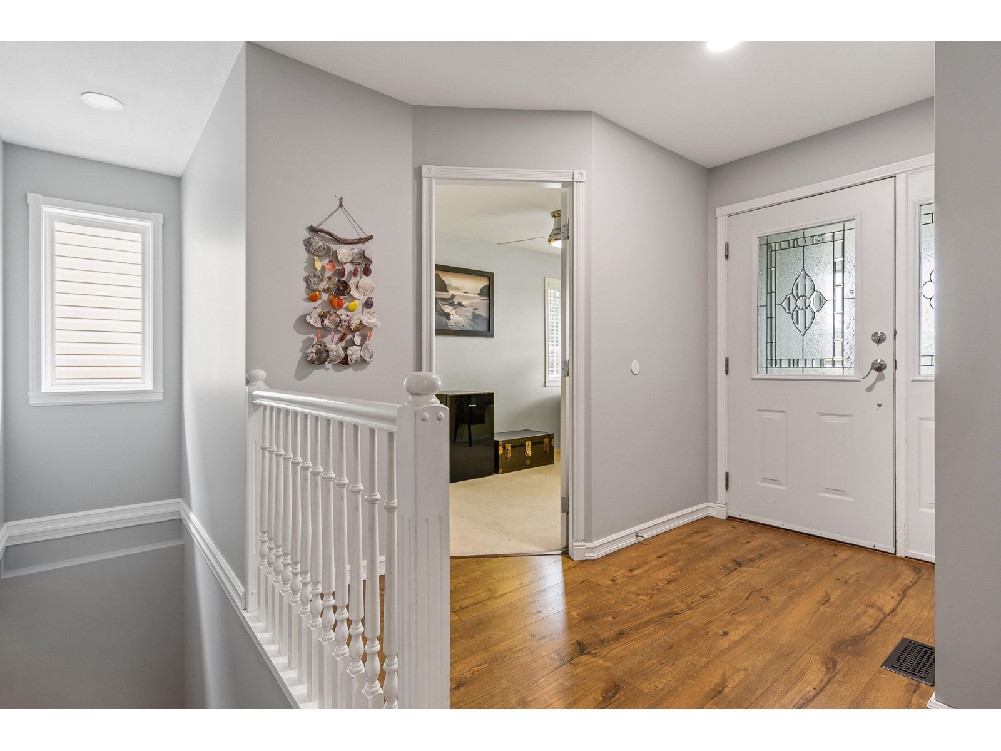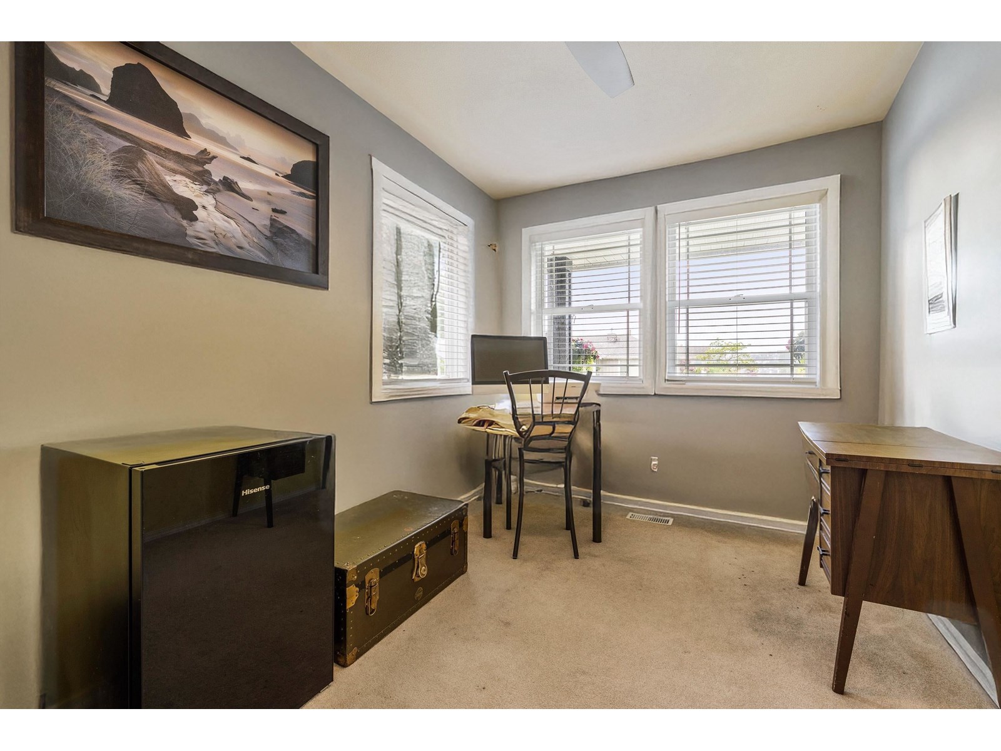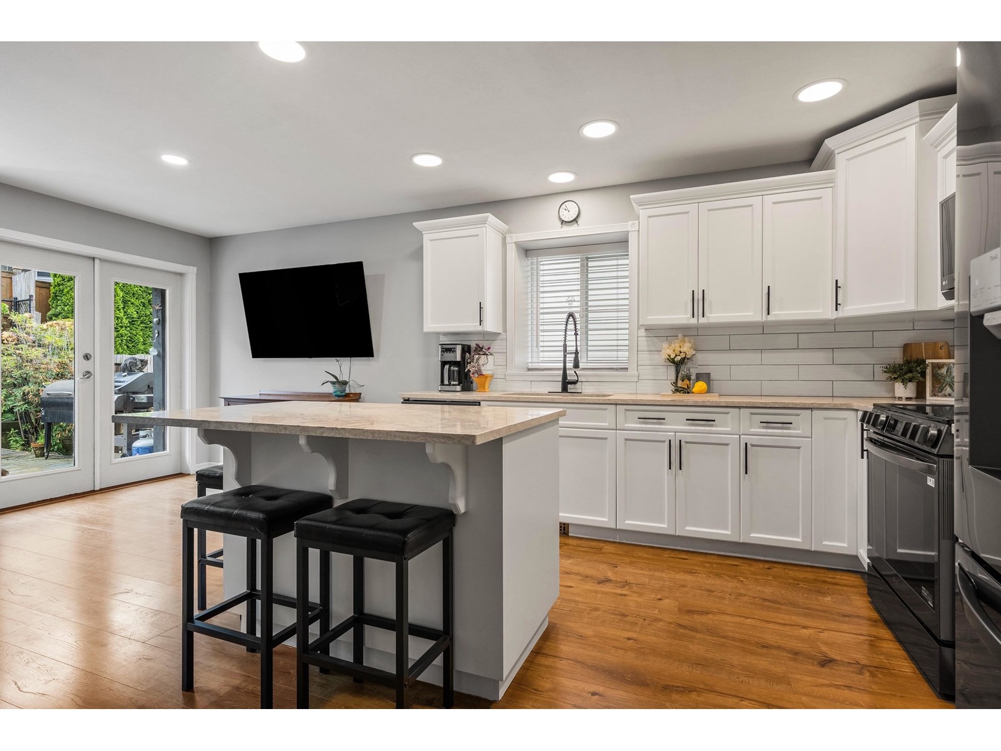4 Bedroom
3 Bathroom
2,432 ft2
Fireplace
Central Air Conditioning
Forced Air
$949,900
SUITE deal! 4Bed 3Bath detached home w/ a separate entrance suite. Located in a private gated complex with its own park/forrest and close to schools, parks, trails, and shopping. This updated rancher with a basement features main floor living with an open concept layout. All major things done: Roof (2022), HW/T (2020), A/C (2023), Carpets and Paint. Updated kitchen has quartz, SS appliances, and a large Island. The living room features a GAS F/P and direct access to a PRIVATE YARD with a large deck & a GAZEBO w/ power. Primary has an ensuite and a W/I closet. Below you will find a LARGE REC ROOM that can be used as a 2nd bedroom for the suite. SUITE has a large floor plan with a beautiful kitchen and a separate entrance. 16' ceiling DOUBLE CAR GARAGE with a wide driveway and R/V Parking. (id:62739)
Property Details
|
MLS® Number
|
R3019255 |
|
Property Type
|
Single Family |
|
View Type
|
Mountain View, Valley View, View (panoramic) |
Building
|
Bathroom Total
|
3 |
|
Bedrooms Total
|
4 |
|
Amenities
|
Laundry - In Suite |
|
Appliances
|
Washer, Dryer, Refrigerator, Stove, Dishwasher |
|
Basement Development
|
Finished |
|
Basement Type
|
Unknown (finished) |
|
Constructed Date
|
2006 |
|
Construction Style Attachment
|
Detached |
|
Cooling Type
|
Central Air Conditioning |
|
Fireplace Present
|
Yes |
|
Fireplace Total
|
1 |
|
Heating Fuel
|
Natural Gas |
|
Heating Type
|
Forced Air |
|
Stories Total
|
2 |
|
Size Interior
|
2,432 Ft2 |
|
Type
|
House |
Parking
Land
|
Acreage
|
No |
|
Size Irregular
|
4099 |
|
Size Total
|
4099 Sqft |
|
Size Total Text
|
4099 Sqft |
Rooms
| Level |
Type |
Length |
Width |
Dimensions |
|
Basement |
Recreational, Games Room |
13 ft ,3 in |
21 ft ,1 in |
13 ft ,3 in x 21 ft ,1 in |
|
Basement |
Kitchen |
16 ft ,9 in |
16 ft ,3 in |
16 ft ,9 in x 16 ft ,3 in |
|
Basement |
Living Room |
16 ft ,9 in |
16 ft |
16 ft ,9 in x 16 ft |
|
Basement |
Bedroom 4 |
13 ft ,3 in |
14 ft ,1 in |
13 ft ,3 in x 14 ft ,1 in |
|
Main Level |
Enclosed Porch |
13 ft ,3 in |
10 ft ,9 in |
13 ft ,3 in x 10 ft ,9 in |
|
Main Level |
Foyer |
7 ft ,9 in |
12 ft ,4 in |
7 ft ,9 in x 12 ft ,4 in |
|
Main Level |
Bedroom 2 |
8 ft |
12 ft ,9 in |
8 ft x 12 ft ,9 in |
|
Main Level |
Kitchen |
14 ft ,4 in |
11 ft |
14 ft ,4 in x 11 ft |
|
Main Level |
Dining Room |
7 ft ,1 in |
8 ft ,1 in |
7 ft ,1 in x 8 ft ,1 in |
|
Main Level |
Living Room |
12 ft ,5 in |
14 ft ,4 in |
12 ft ,5 in x 14 ft ,4 in |
|
Main Level |
Primary Bedroom |
11 ft ,2 in |
19 ft ,2 in |
11 ft ,2 in x 19 ft ,2 in |
|
Main Level |
Other |
4 ft ,5 in |
4 ft ,9 in |
4 ft ,5 in x 4 ft ,9 in |
|
Main Level |
Bedroom 3 |
8 ft |
12 ft |
8 ft x 12 ft |
https://www.realtor.ca/real-estate/28513480/7-46450-valleyview-road-promontory-chilliwack

