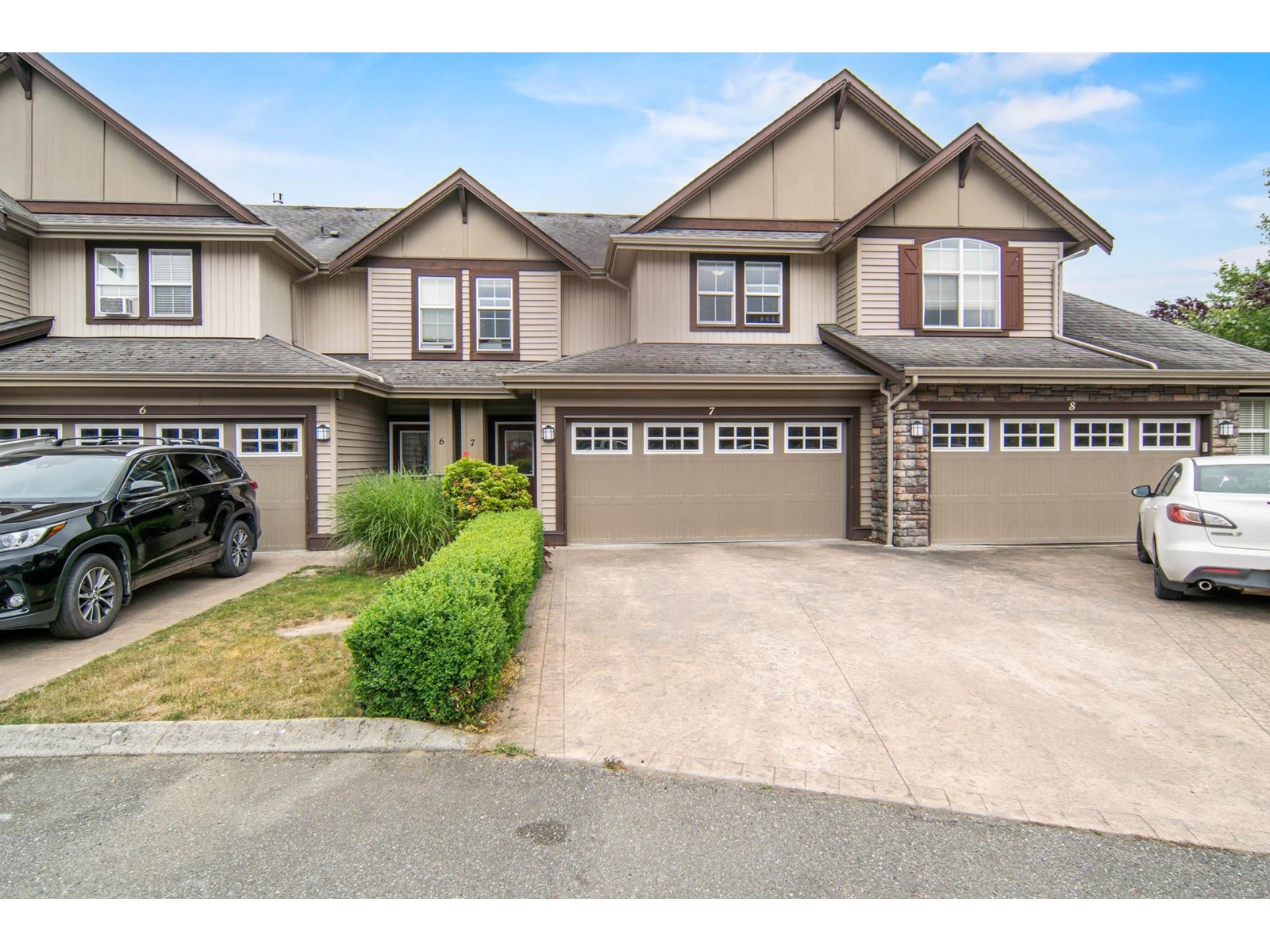4 Bedroom
4 Bathroom
2,200 ft2
Fireplace
Forced Air
$749,900
One of Sardis' most sought-after complexes, Harvest Square! Known and loved for its ample parking, functional layouts, and fenced yards. This spacious home offers a double garage, a large driveway with room for two more, and street parking right outside your gated backyard. Just steps away from your beautiful private yard is a playground for your kids enjoyment. Inside, the open-concept main floor is ideal for entertaining, while three generously sized bedrooms upstairs provide space for the whole family. Mountain views from your living room and primary bedroom. Downstairs offers bonus space with a large rec room, fourth bathroom and a fourth bedroom. This is the layout families dream of, in a location they rarely leave! (id:62739)
Property Details
|
MLS® Number
|
R3014417 |
|
Property Type
|
Single Family |
Building
|
Bathroom Total
|
4 |
|
Bedrooms Total
|
4 |
|
Appliances
|
Washer, Dryer, Refrigerator, Stove, Dishwasher |
|
Basement Development
|
Finished |
|
Basement Type
|
Unknown (finished) |
|
Constructed Date
|
2007 |
|
Construction Style Attachment
|
Attached |
|
Fireplace Present
|
Yes |
|
Fireplace Total
|
1 |
|
Heating Fuel
|
Natural Gas |
|
Heating Type
|
Forced Air |
|
Stories Total
|
3 |
|
Size Interior
|
2,200 Ft2 |
|
Type
|
Row / Townhouse |
Parking
Land
Rooms
| Level |
Type |
Length |
Width |
Dimensions |
|
Above |
Primary Bedroom |
16 ft |
13 ft ,4 in |
16 ft x 13 ft ,4 in |
|
Above |
Other |
6 ft ,1 in |
5 ft ,6 in |
6 ft ,1 in x 5 ft ,6 in |
|
Above |
Bedroom 2 |
11 ft ,9 in |
10 ft ,5 in |
11 ft ,9 in x 10 ft ,5 in |
|
Above |
Bedroom 3 |
11 ft ,5 in |
10 ft ,1 in |
11 ft ,5 in x 10 ft ,1 in |
|
Above |
Laundry Room |
4 ft ,9 in |
5 ft ,3 in |
4 ft ,9 in x 5 ft ,3 in |
|
Basement |
Recreational, Games Room |
16 ft ,5 in |
13 ft ,3 in |
16 ft ,5 in x 13 ft ,3 in |
|
Basement |
Bedroom 4 |
11 ft ,3 in |
9 ft ,6 in |
11 ft ,3 in x 9 ft ,6 in |
|
Basement |
Other |
9 ft ,6 in |
12 ft ,9 in |
9 ft ,6 in x 12 ft ,9 in |
|
Main Level |
Kitchen |
11 ft |
9 ft ,5 in |
11 ft x 9 ft ,5 in |
|
Main Level |
Dining Room |
9 ft ,9 in |
9 ft ,5 in |
9 ft ,9 in x 9 ft ,5 in |
|
Main Level |
Living Room |
17 ft ,2 in |
13 ft ,3 in |
17 ft ,2 in x 13 ft ,3 in |
https://www.realtor.ca/real-estate/28464928/7-6577-southdowne-place-sardis-south-chilliwack










































