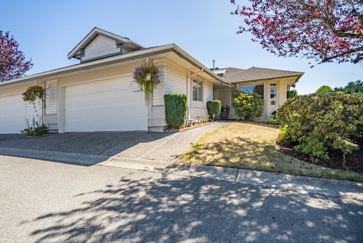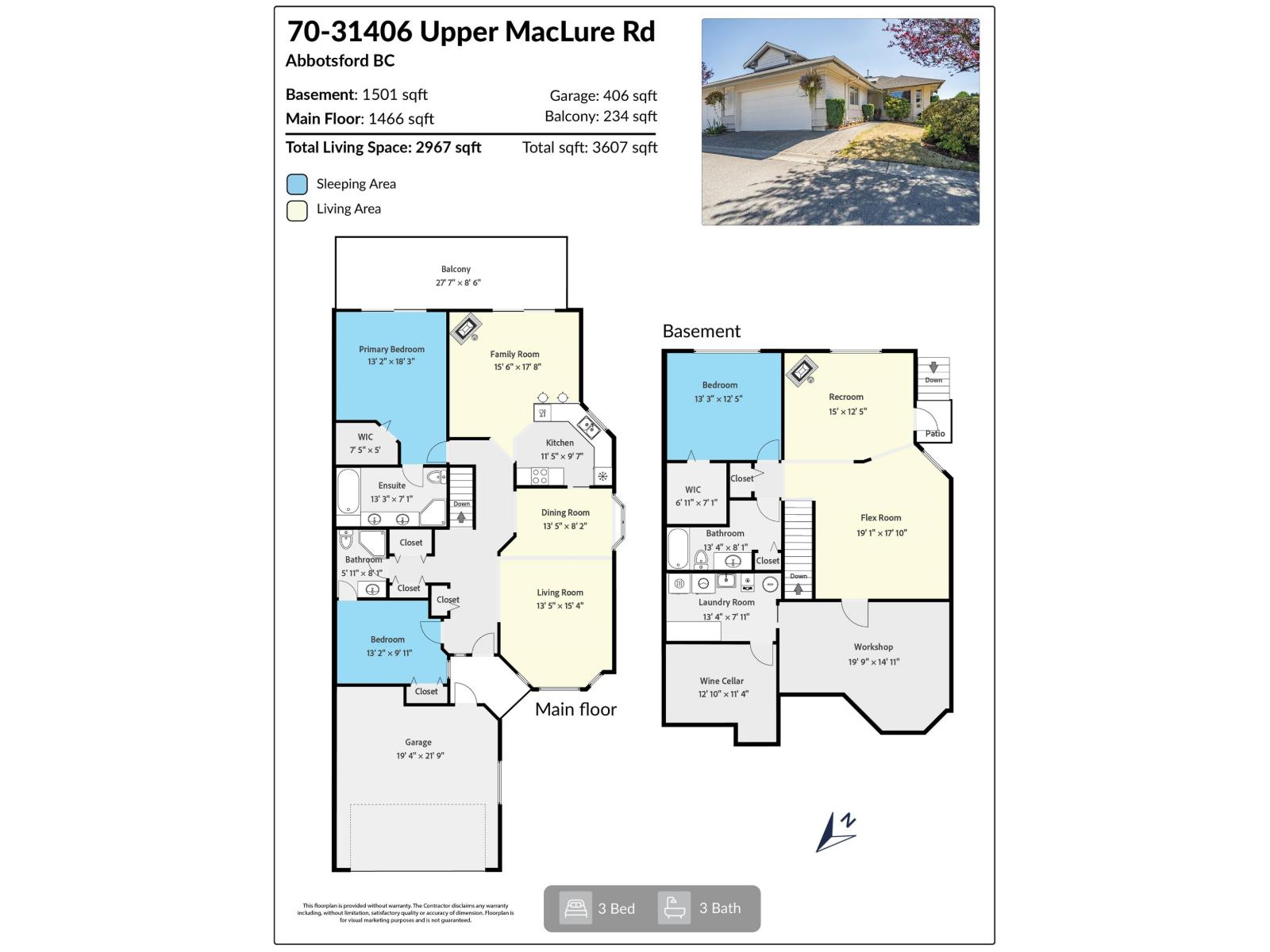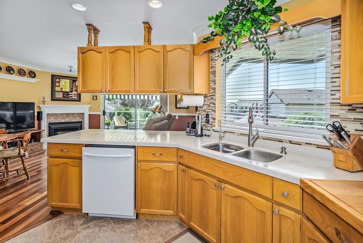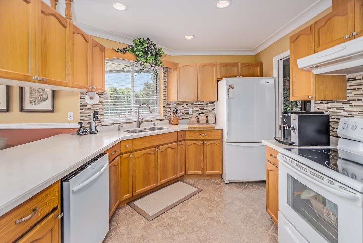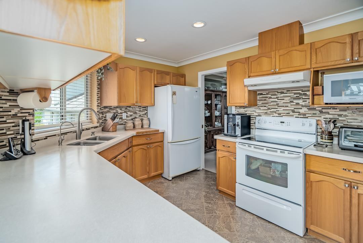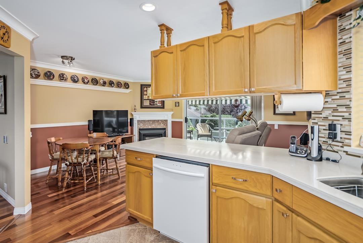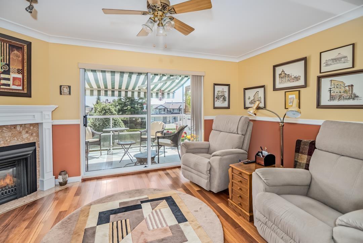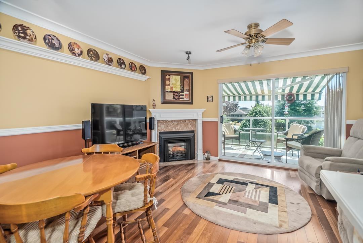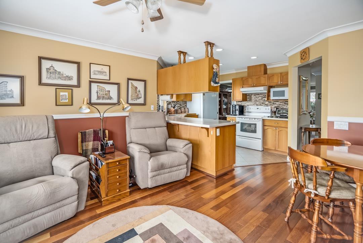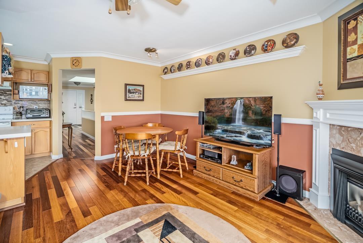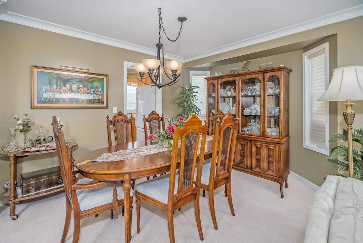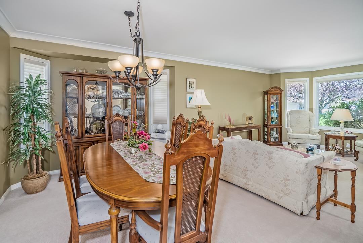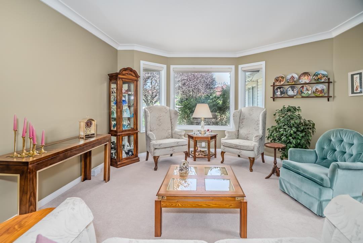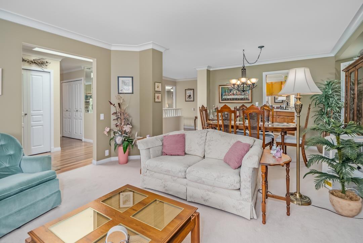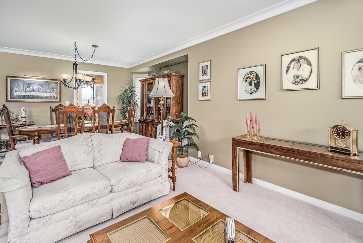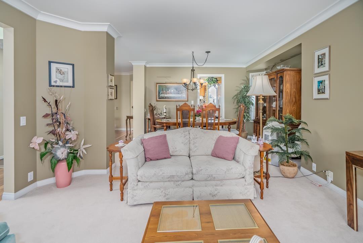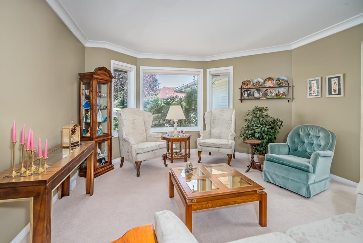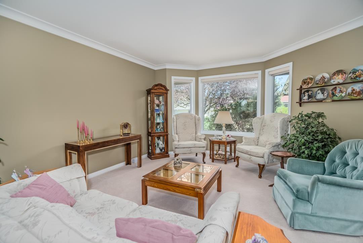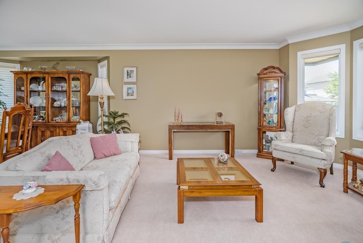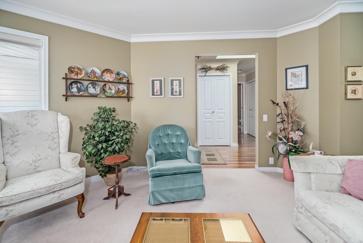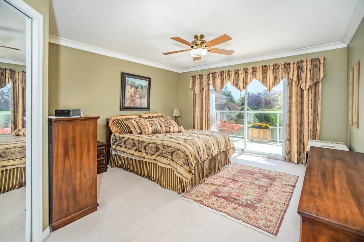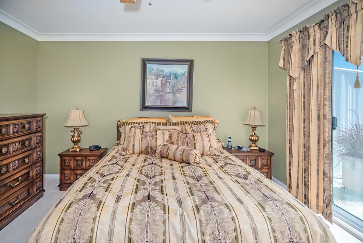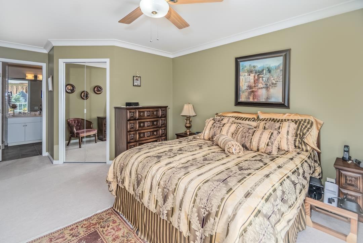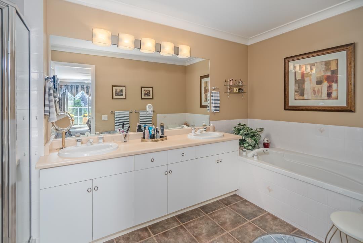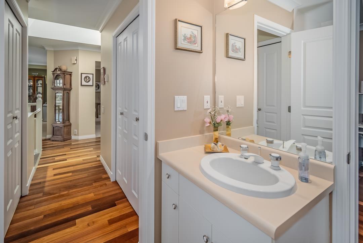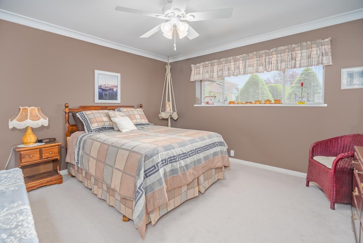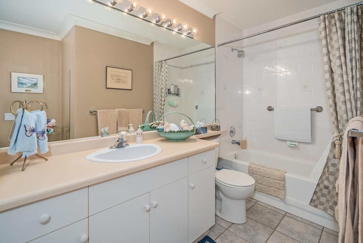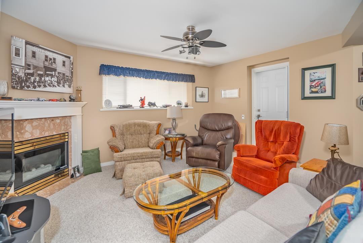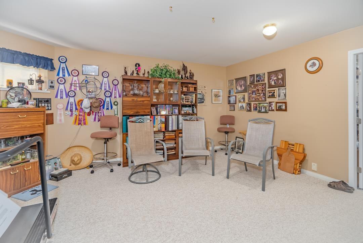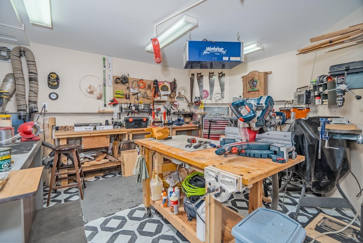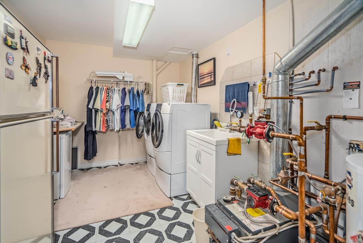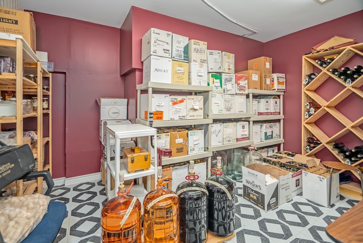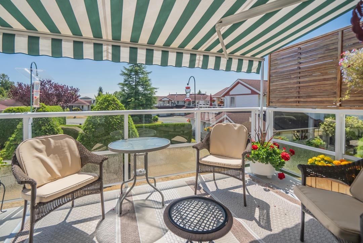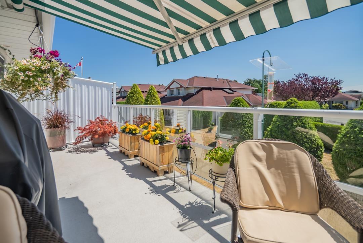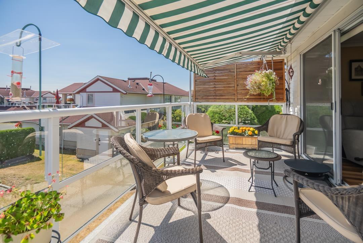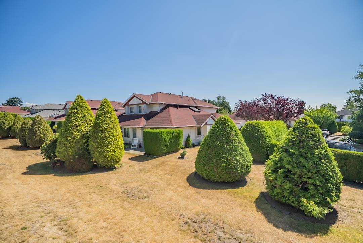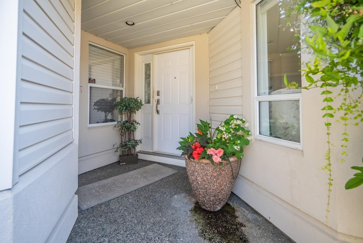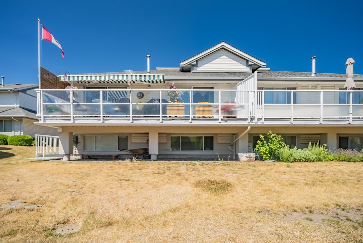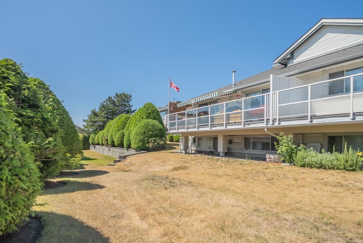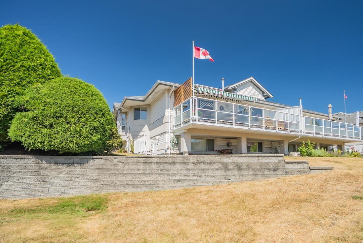70 31406 Upper Maclure Road Abbotsford, British Columbia V2T 5L8
$789,500Maintenance,
$653.58 Monthly
Maintenance,
$653.58 MonthlyImmaculate & spacious end unit, 2967 sq. ft. 3 bedroom, 3 bathroom rancher with mostly finished basement in "Ellwood Estates". Traditional layout with large entry w/skylight. Formal living room and dining room, oak kitchen w/family room and beautiful f/p with easy access to huge Southern exposed deck. Large primary suite w/access to sundeck, walk-in closet and generous ensuite w/soaker tub & separate shower. 2nd bedroom and a 3 piece bath complete the main floor. Full basement with a large bedroom, full bath, family room w/gas f/p, flex room, cooled wine cellar, tons of storage, massive workshop and an upgrade to the hot water heating system. Exterior door to outside. Double garage w/epoxy floor. Newer roof! No age restrictions, bring your pet & rentals allowed. (id:62739)
Property Details
| MLS® Number | R3033173 |
| Property Type | Single Family |
| Community Features | Pets Allowed With Restrictions, Rentals Allowed |
| Parking Space Total | 2 |
| View Type | Mountain View |
Building
| Bathroom Total | 3 |
| Bedrooms Total | 3 |
| Age | 31 Years |
| Amenities | Clubhouse |
| Appliances | Washer, Dryer, Refrigerator, Stove, Dishwasher, Garage Door Opener, Central Vacuum, Water Treatment |
| Architectural Style | Ranch |
| Basement Development | Partially Finished |
| Basement Type | Full (partially Finished) |
| Construction Style Attachment | Attached |
| Fireplace Present | Yes |
| Fireplace Total | 2 |
| Heating Type | Hot Water, Radiant Heat |
| Size Interior | 2,967 Ft2 |
| Type | Row / Townhouse |
| Utility Water | Municipal Water |
Parking
| Garage |
Land
| Acreage | No |
| Sewer | Sanitary Sewer |
Utilities
| Electricity | Available |
| Natural Gas | Available |
| Water | Available |
https://www.realtor.ca/real-estate/28690613/70-31406-upper-maclure-road-abbotsford
Contact Us
Contact us for more information

