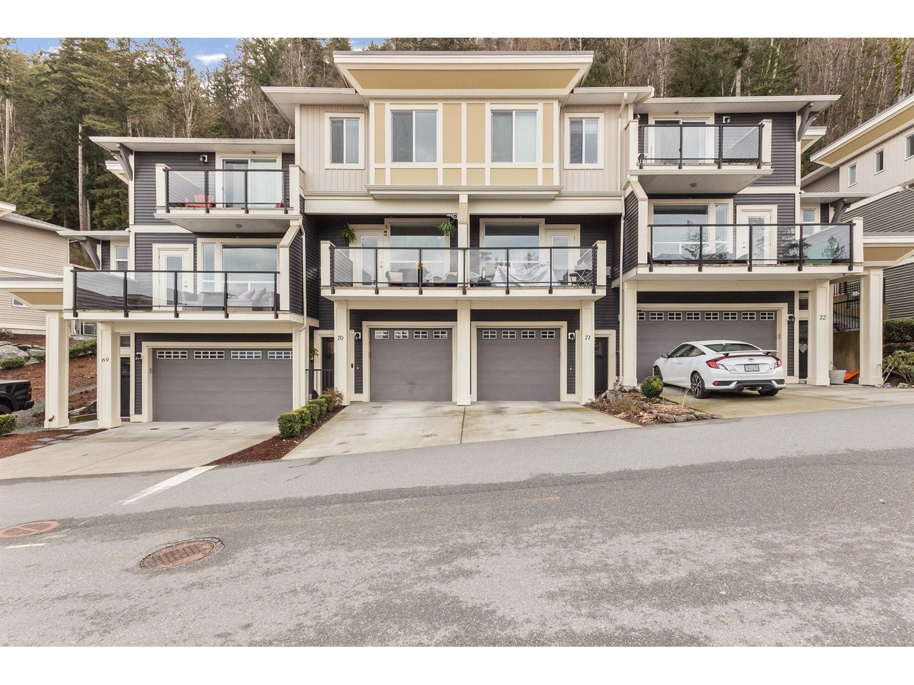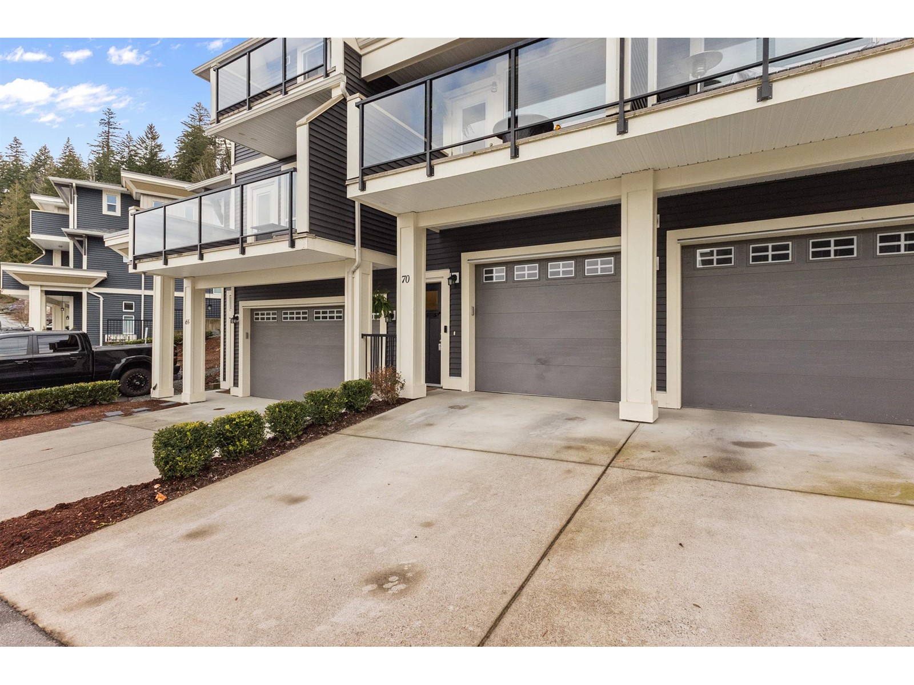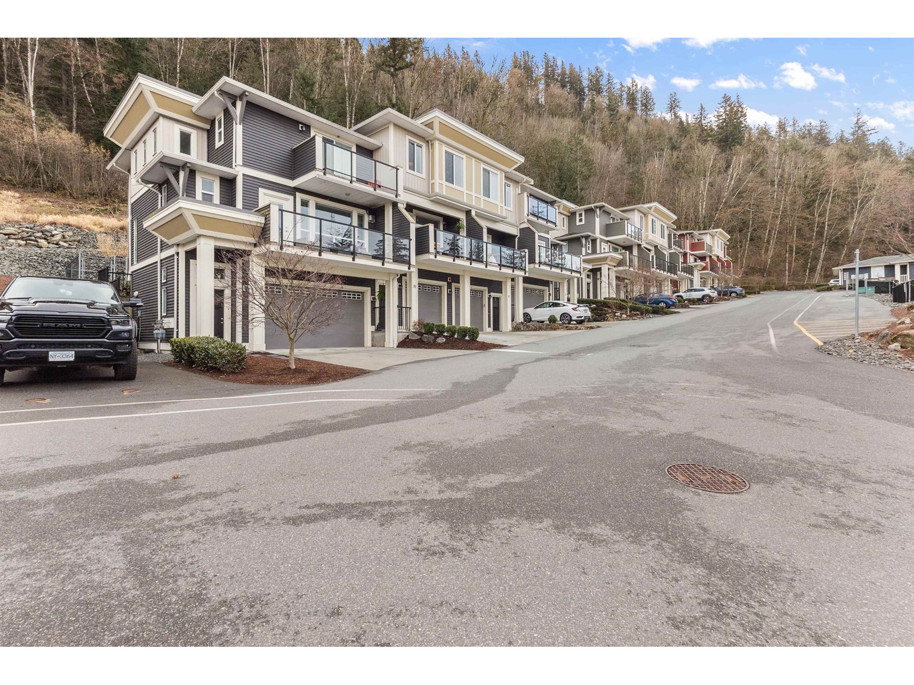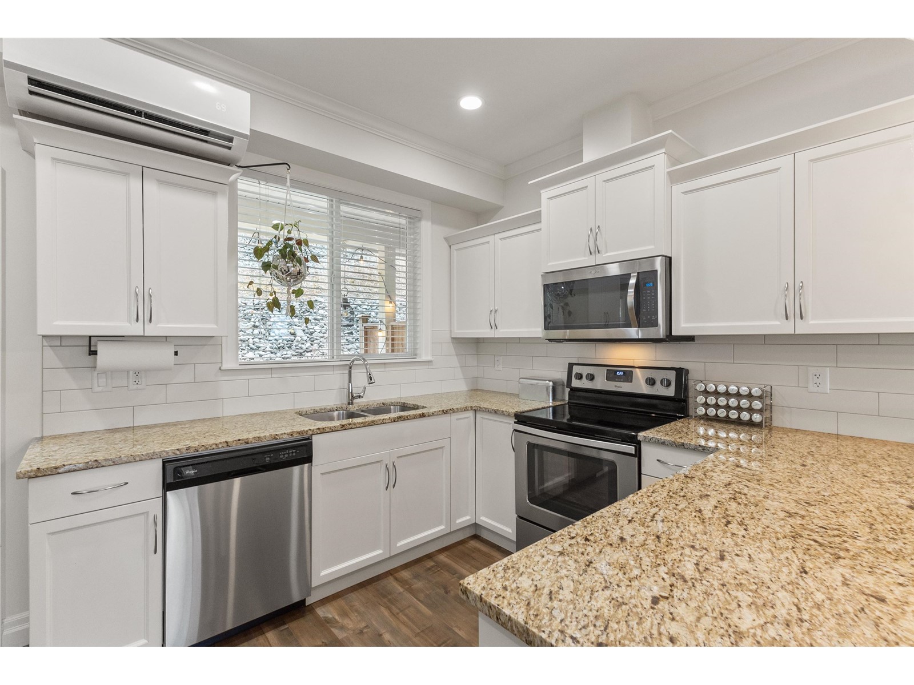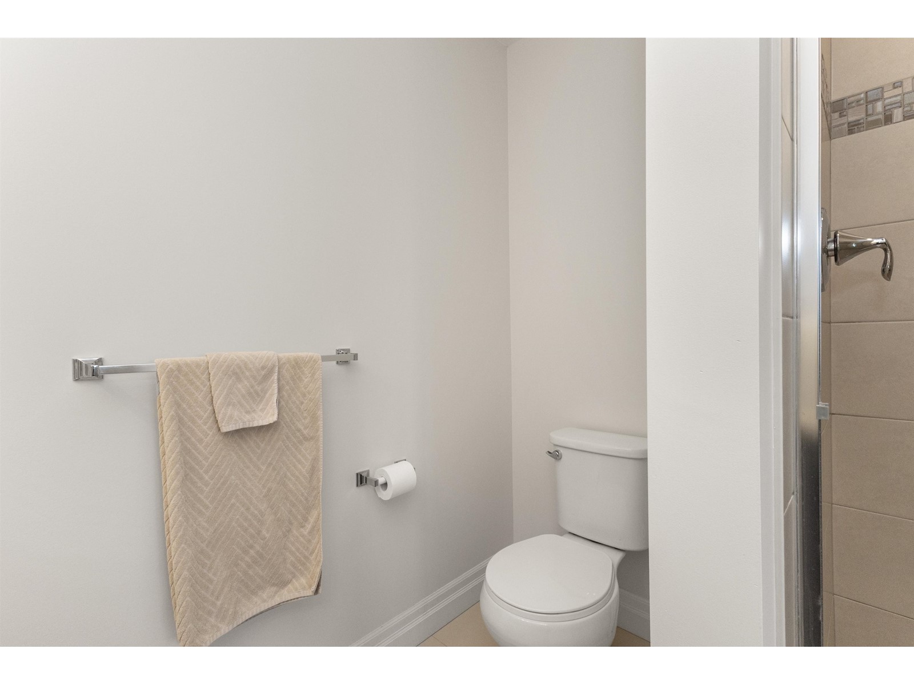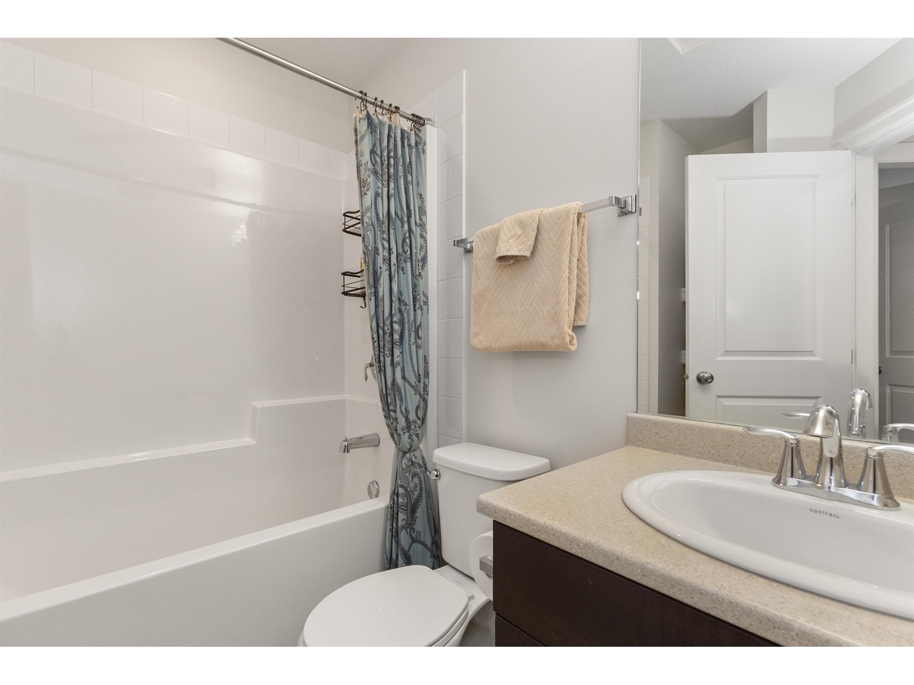3 Bedroom
3 Bathroom
1,299 ft2
Fireplace
Central Air Conditioning
Baseboard Heaters, Heat Pump
$679,000
A Winning Combination!! 3 bedrooms, 3 bathrooms & 3 parking spots, all at an affordable price! Make your appointment to view this Top of the Hill Townhome in sought after Hillcrest Lane! Great main floor plan with spacious living & dining rooms, corner gas fireplace and SWEEPING VIEWS overlooking the valley, mountains and city lights from your principal rooms, large front deck & primary bedroom. Enjoy a chefs kitchen with white cabinetry, quartz counter tops, stainless appliances & kitchen window to the fenced back yard. Bonus covered BBQ patio right off the kitchen backing on to private greenspace. Extra storage/workshop area in double tandem garage PLUS 3rd car parking on driveway. The entire home is newly painted and newer air conditioning installed! Pets & Rentals allowed. (id:62739)
Property Details
|
MLS® Number
|
R2976636 |
|
Property Type
|
Single Family |
|
View Type
|
Mountain View, Valley View |
Building
|
Bathroom Total
|
3 |
|
Bedrooms Total
|
3 |
|
Amenities
|
Laundry - In Suite |
|
Appliances
|
Washer, Dryer, Refrigerator, Stove, Dishwasher, Range |
|
Basement Type
|
None |
|
Constructed Date
|
2017 |
|
Construction Style Attachment
|
Attached |
|
Cooling Type
|
Central Air Conditioning |
|
Fire Protection
|
Smoke Detectors |
|
Fireplace Present
|
Yes |
|
Fireplace Total
|
1 |
|
Heating Fuel
|
Natural Gas |
|
Heating Type
|
Baseboard Heaters, Heat Pump |
|
Stories Total
|
3 |
|
Size Interior
|
1,299 Ft2 |
|
Type
|
Row / Townhouse |
Parking
Land
Rooms
| Level |
Type |
Length |
Width |
Dimensions |
|
Above |
Primary Bedroom |
13 ft ,7 in |
11 ft ,4 in |
13 ft ,7 in x 11 ft ,4 in |
|
Above |
Bedroom 2 |
8 ft ,5 in |
13 ft |
8 ft ,5 in x 13 ft |
|
Above |
Bedroom 3 |
8 ft ,1 in |
9 ft |
8 ft ,1 in x 9 ft |
|
Above |
Other |
7 ft |
5 ft |
7 ft x 5 ft |
|
Lower Level |
Foyer |
10 ft |
5 ft |
10 ft x 5 ft |
|
Main Level |
Living Room |
16 ft |
11 ft ,5 in |
16 ft x 11 ft ,5 in |
|
Main Level |
Kitchen |
12 ft ,4 in |
9 ft |
12 ft ,4 in x 9 ft |
|
Main Level |
Dining Room |
11 ft ,3 in |
9 ft |
11 ft ,3 in x 9 ft |
https://www.realtor.ca/real-estate/28013562/70-6026-lindeman-street-promontory-chilliwack

