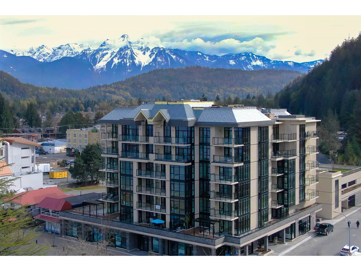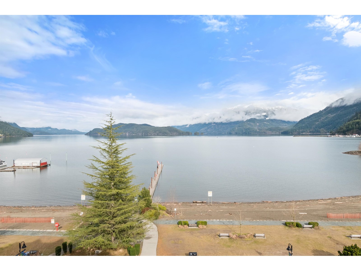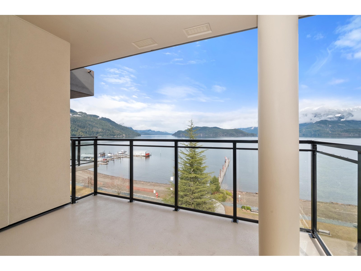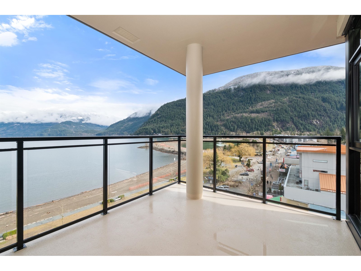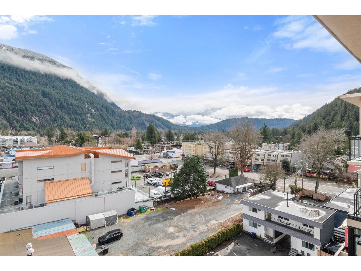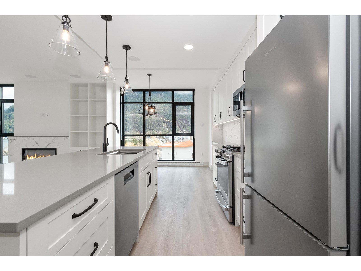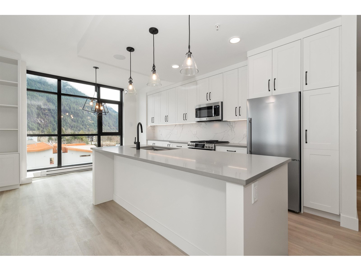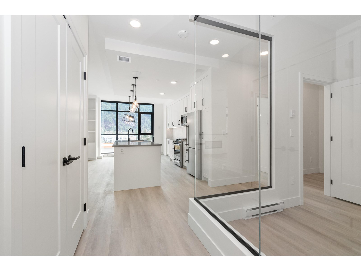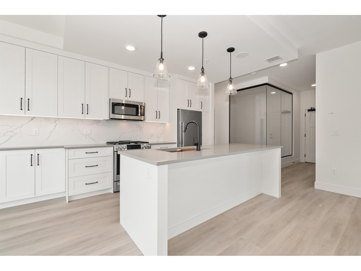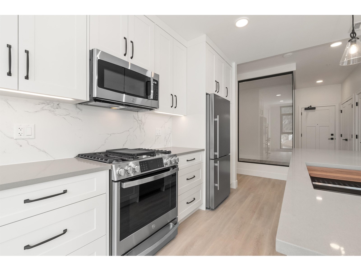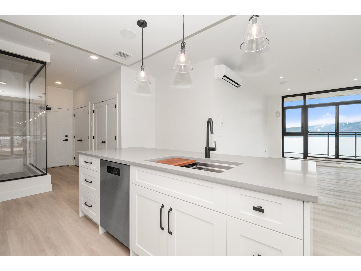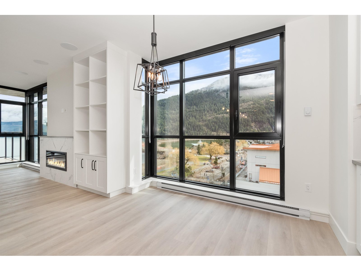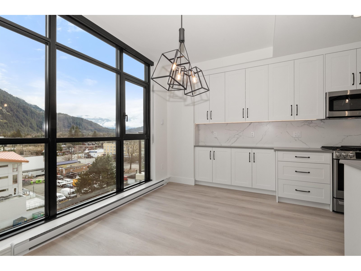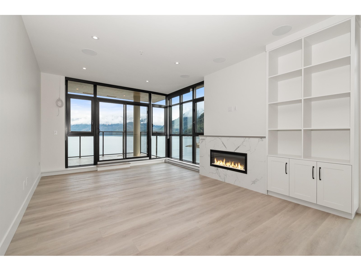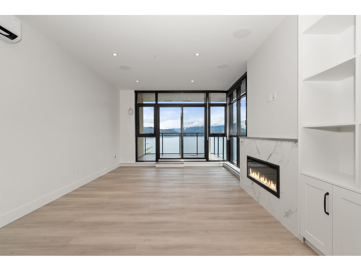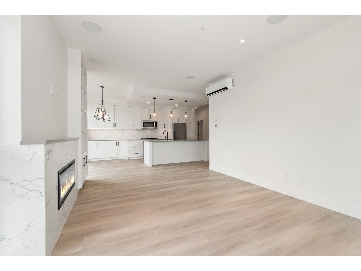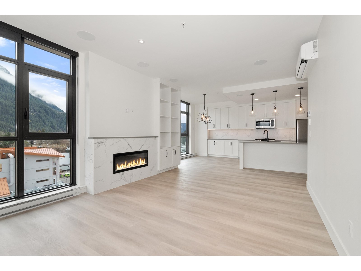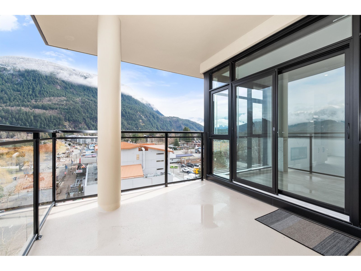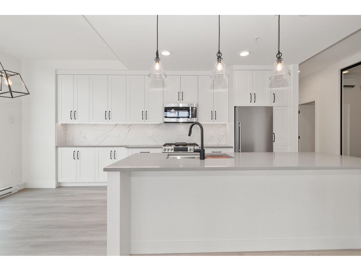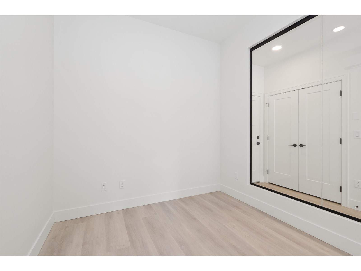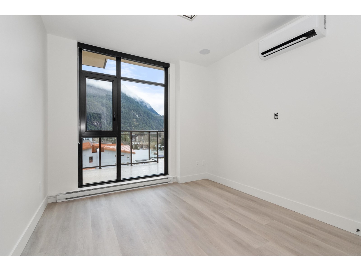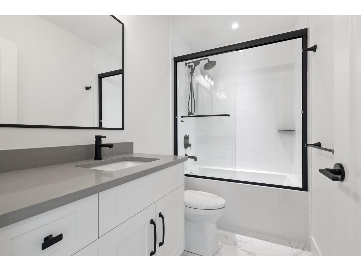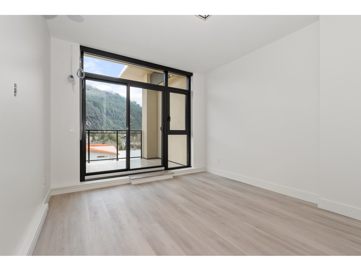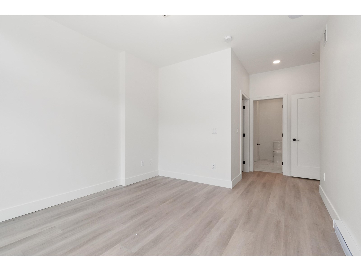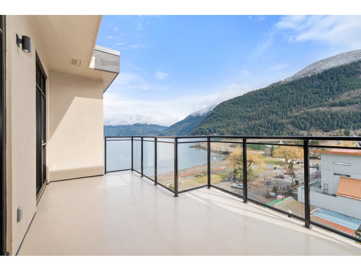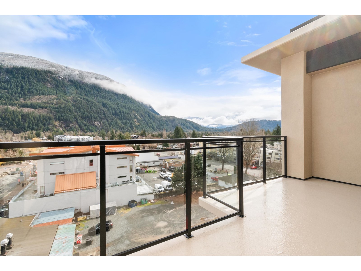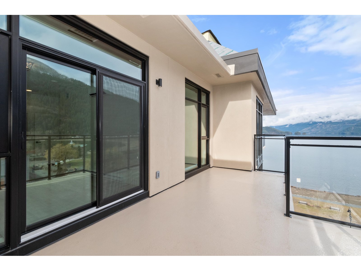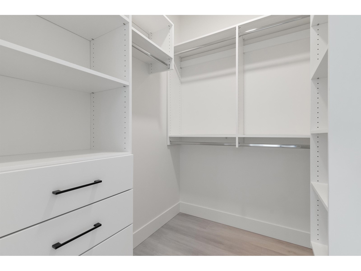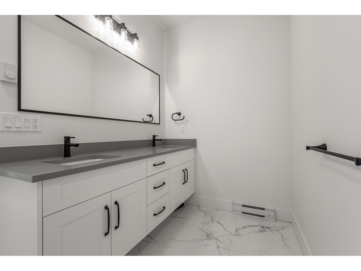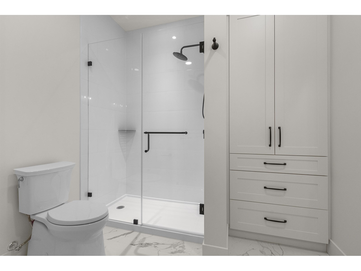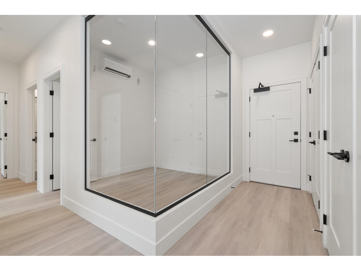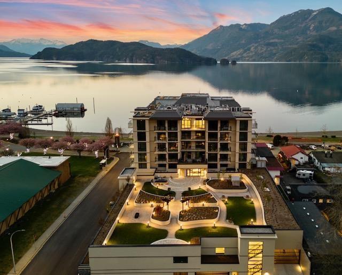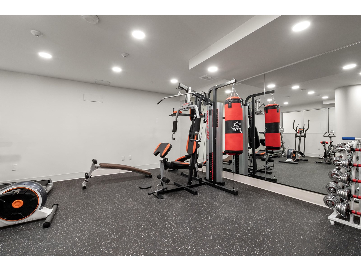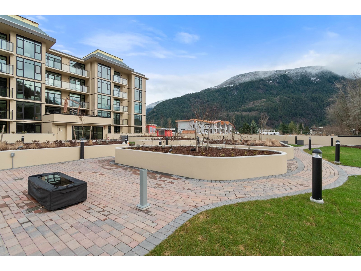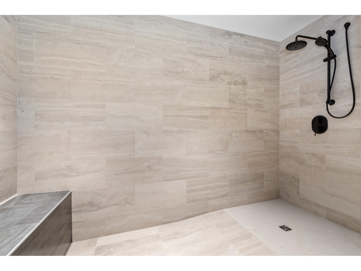704 120 Esplanade Avenue, Harrison Hot Springs Harrison Hot Springs, British Columbia V0M 1K0
$1,350,000
Top-floor corner unit"”this is the crown jewel of Aqua Shores. With two private patios, 9-foot ceilings, and expansive windows, this home offers unmatched privacy, natural light, and spaciousness. Solid concrete construction ensures lasting quality and peace of mind. Positioned just steps from the lake in the heart of Harrison Hot Springs, you'll enjoy the best of small-town living with modern, high-end finishes. Aqua Shores features 56 thoughtfully designed residences with a boutique feel, ideal for full-time living or a luxurious weekend escape. This exclusive unit also includes secure underground parking, air conditioning, and access to a fitness room. Don't miss this rare opportunity to own the best unit in one of Harrison's most desirable buildings. * PREC - Personal Real Estate Corporation (id:62739)
Open House
This property has open houses!
1:00 pm
Ends at:3:00 pm
VISIT OUR SHOW SUITES #308 & #603
1:00 pm
Ends at:3:00 pm
VISIT OUR SHOW SUITES #308 & #603
1:00 pm
Ends at:3:00 pm
VISIT OUR SHOW SUITES #308 & #603
1:00 pm
Ends at:3:00 pm
VISIT OUR SHOW SUITES #308 & #603
1:00 pm
Ends at:3:00 pm
VISIT OUR SHOW SUITES #308 & #603
1:00 pm
Ends at:3:00 pm
VISIT OUR SHOW SUITES #308 & #603
Property Details
| MLS® Number | R3025502 |
| Property Type | Single Family |
| View Type | Lake View, Mountain View |
Building
| Bathroom Total | 2 |
| Bedrooms Total | 2 |
| Appliances | Sauna, Washer, Dryer, Refrigerator, Stove, Dishwasher |
| Basement Type | None |
| Constructed Date | 2023 |
| Construction Style Attachment | Attached |
| Cooling Type | Central Air Conditioning |
| Fireplace Present | Yes |
| Fireplace Total | 1 |
| Heating Type | Baseboard Heaters, Heat Pump |
| Stories Total | 7 |
| Size Interior | 1,327 Ft2 |
| Type | Apartment |
Land
| Acreage | No |
Rooms
| Level | Type | Length | Width | Dimensions |
|---|---|---|---|---|
| Main Level | Kitchen | 13 ft ,3 in | 11 ft ,6 in | 13 ft ,3 in x 11 ft ,6 in |
| Main Level | Dining Room | 11 ft ,5 in | 8 ft | 11 ft ,5 in x 8 ft |
| Main Level | Living Room | 16 ft ,5 in | 13 ft | 16 ft ,5 in x 13 ft |
| Main Level | Bedroom 2 | 10 ft ,4 in | 11 ft ,6 in | 10 ft ,4 in x 11 ft ,6 in |
| Main Level | Bedroom 3 | 11 ft ,5 in | 12 ft ,8 in | 11 ft ,5 in x 12 ft ,8 in |
| Main Level | Den | 9 ft ,3 in | 8 ft ,1 in | 9 ft ,3 in x 8 ft ,1 in |
Contact Us
Contact us for more information

