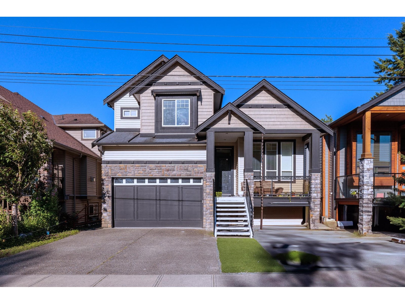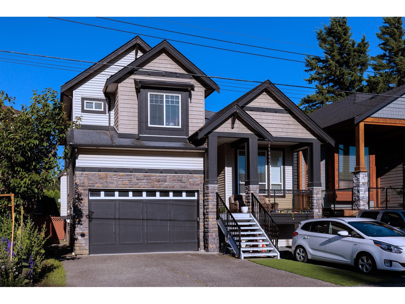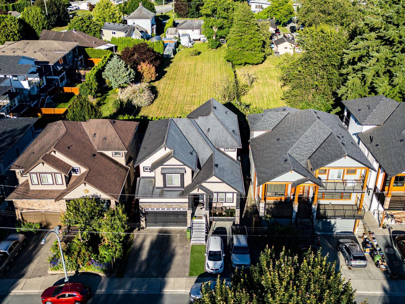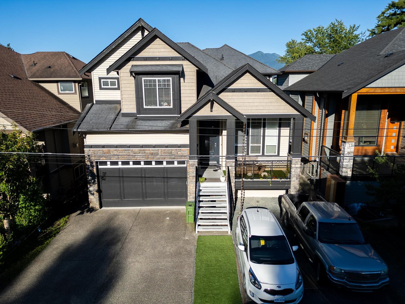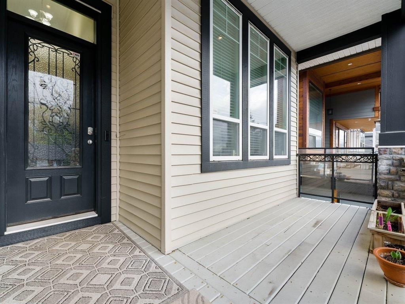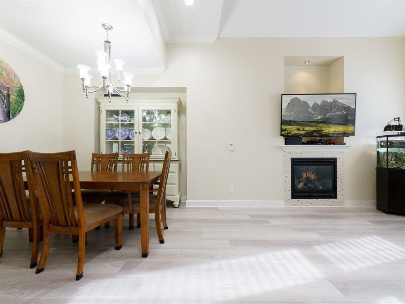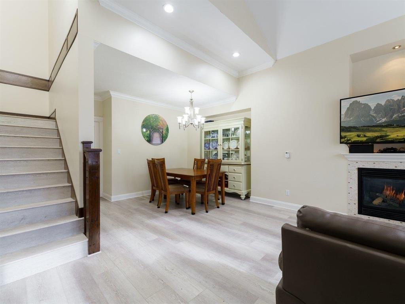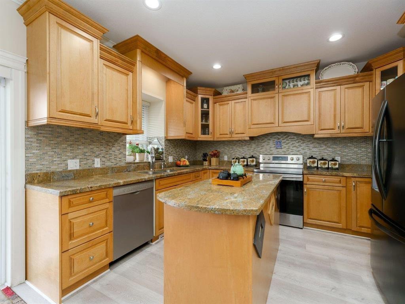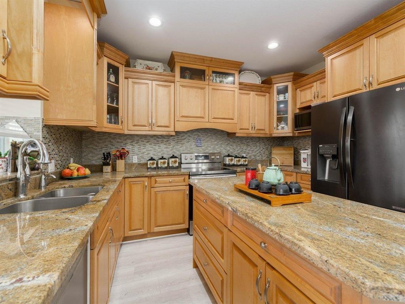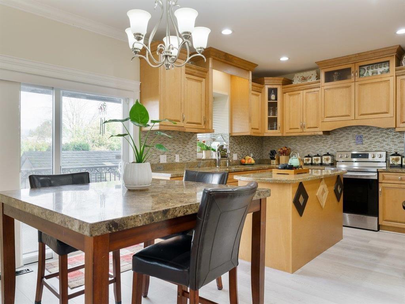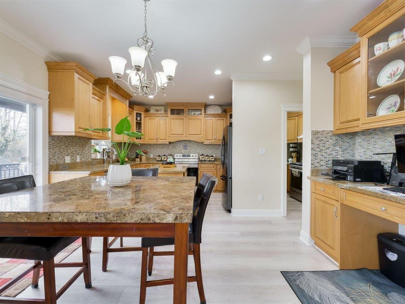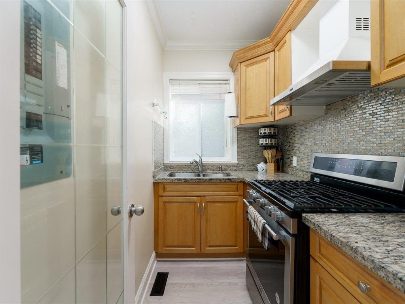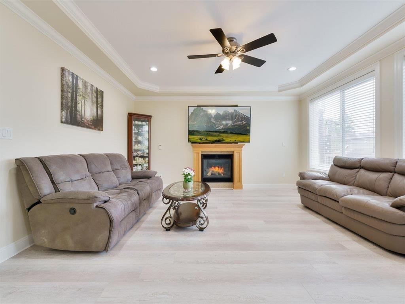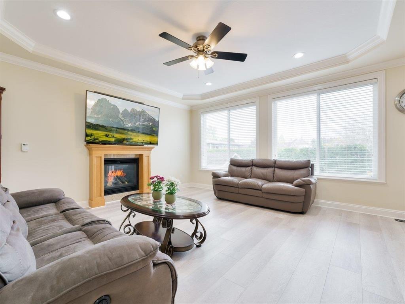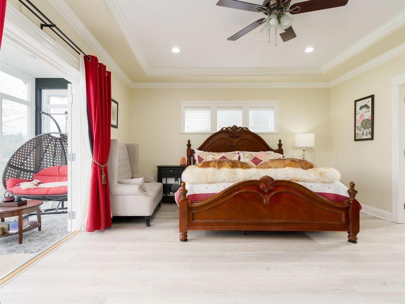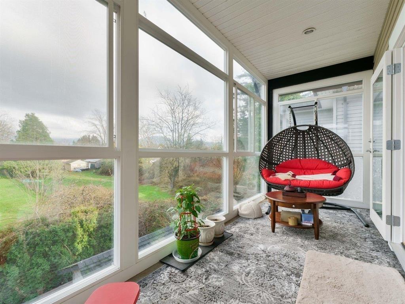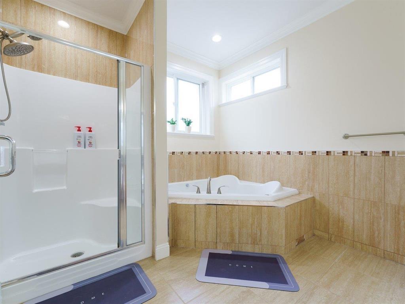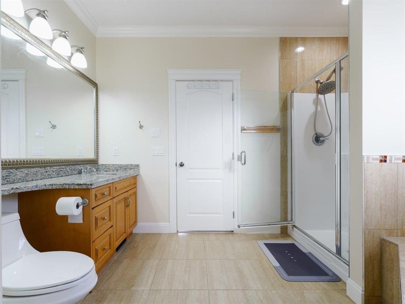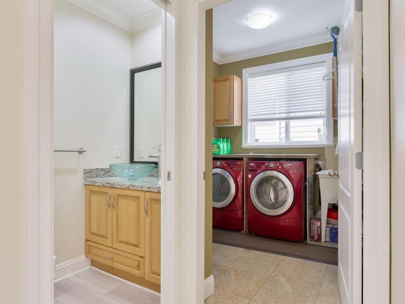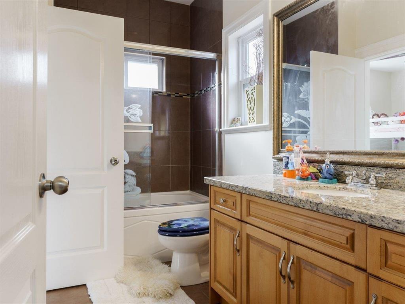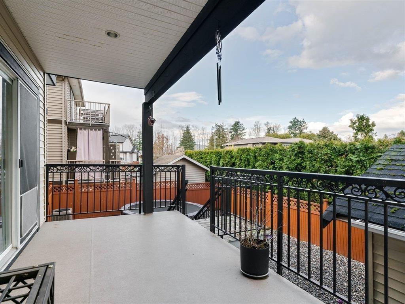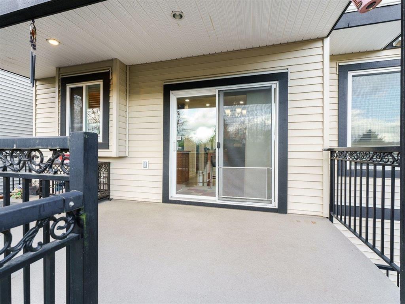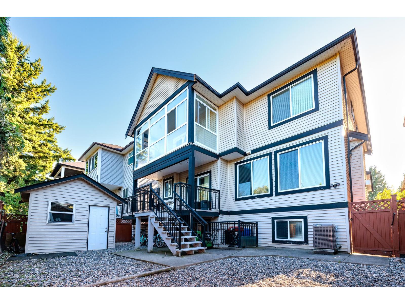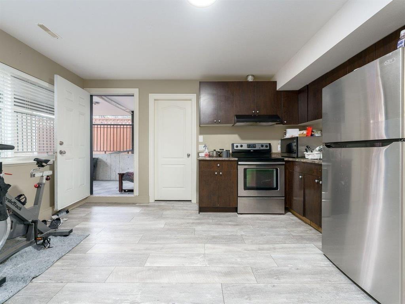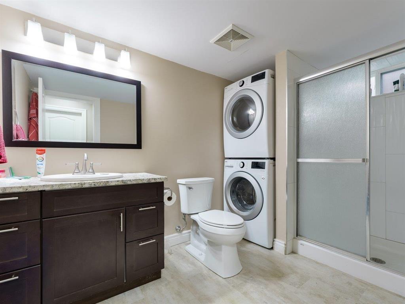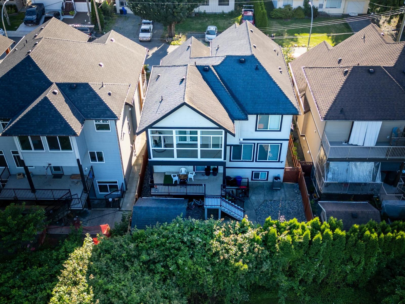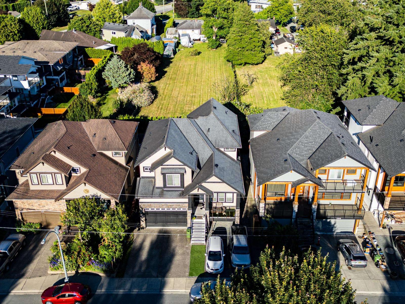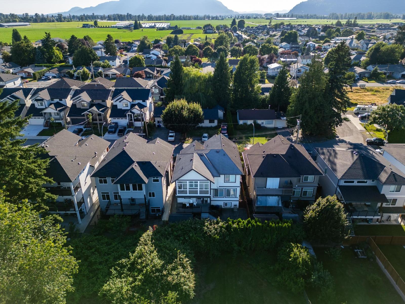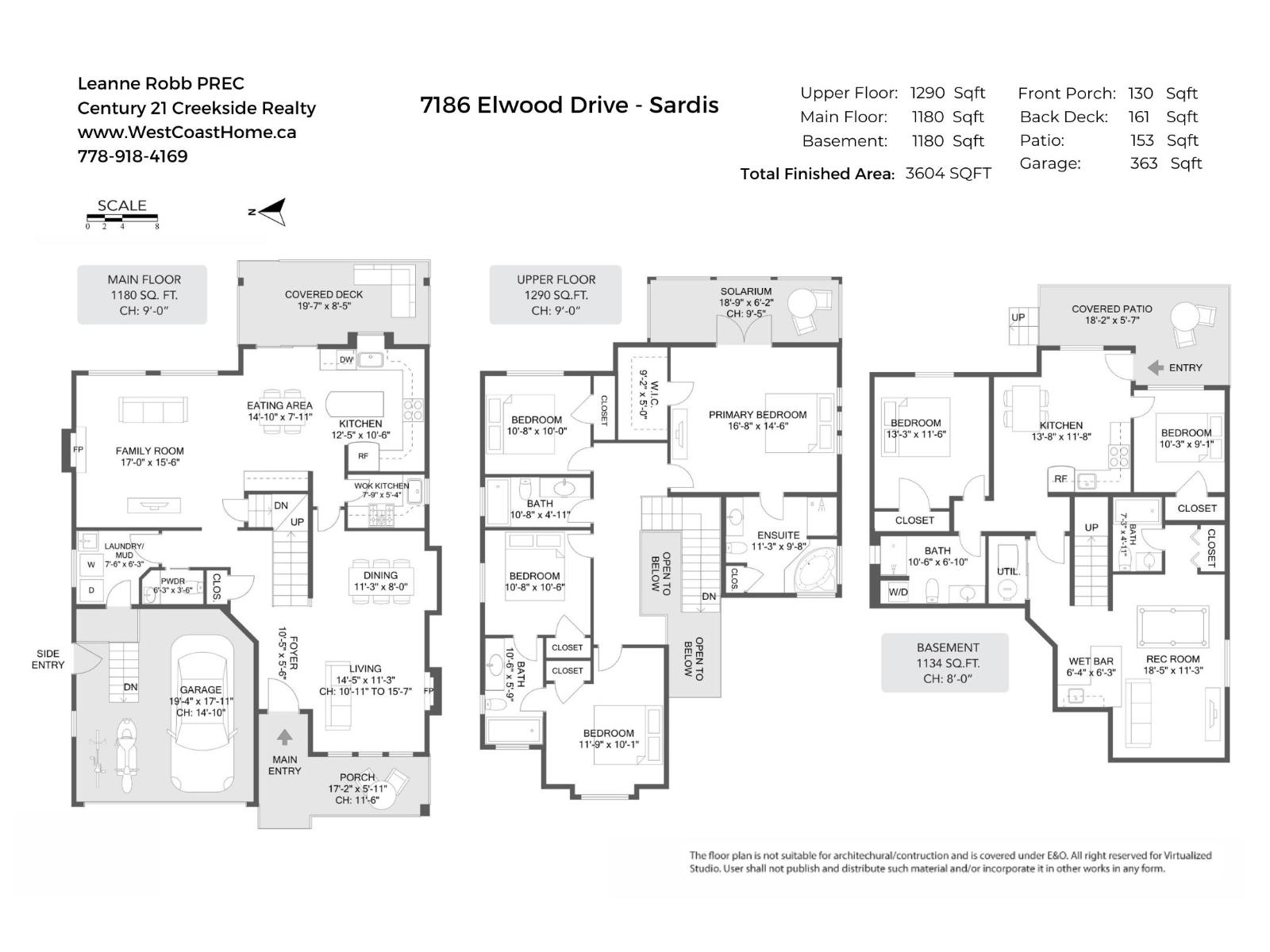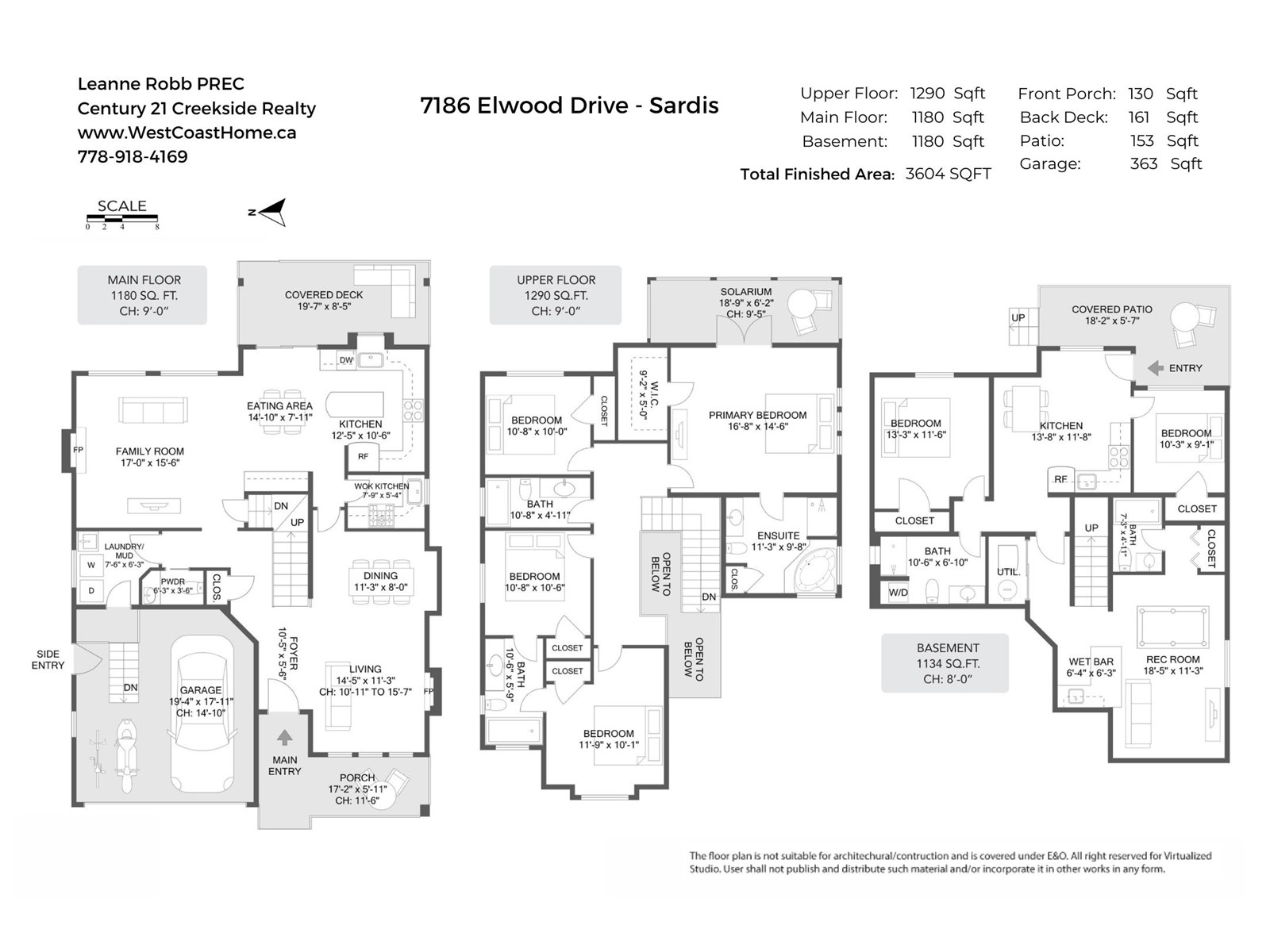6 Bedroom
6 Bathroom
3,604 ft2
Fireplace
Central Air Conditioning
Forced Air
$1,149,000
EXTRA LARGE family home or INVESTMENT property! Located on a quiet street, this quality built 6 bdrm + 6 bath home is perfect for an extended family wanting multi-generational living or a multiple unit investment property. Lots of space for everyone! Special features of this home include vaulted ceiling, granite counter tops, convenient separate enclosed WOK/SPICE kitchen w/ gas range plus expansive primary bedroom boasting luxurious ensuite bathroom w/ jetted soaker tub & unique enclosed walk-out SOLARIUM w/ views of the local mountains. Separate formal living room & dining room w/ gas fireplace + open family room w/ 2nd gas fireplace & eating area off the kitchen. Step outside to enjoy your front porch, covered back deck, lower patio & low maintenance yard. Separate 2 bed 2 bath SUITE. * PREC - Personal Real Estate Corporation (id:62739)
Property Details
|
MLS® Number
|
R3021913 |
|
Property Type
|
Single Family |
|
View Type
|
Mountain View |
Building
|
Bathroom Total
|
6 |
|
Bedrooms Total
|
6 |
|
Appliances
|
Washer, Dryer, Refrigerator, Stove, Dishwasher |
|
Basement Development
|
Finished |
|
Basement Type
|
Unknown (finished) |
|
Constructed Date
|
2012 |
|
Construction Style Attachment
|
Detached |
|
Cooling Type
|
Central Air Conditioning |
|
Fireplace Present
|
Yes |
|
Fireplace Total
|
2 |
|
Heating Fuel
|
Natural Gas |
|
Heating Type
|
Forced Air |
|
Stories Total
|
3 |
|
Size Interior
|
3,604 Ft2 |
|
Type
|
House |
Parking
Land
|
Acreage
|
No |
|
Size Depth
|
89 Ft |
|
Size Frontage
|
45 Ft ,5 In |
|
Size Irregular
|
4047 |
|
Size Total
|
4047 Sqft |
|
Size Total Text
|
4047 Sqft |
Rooms
| Level |
Type |
Length |
Width |
Dimensions |
|
Above |
Primary Bedroom |
16 ft ,6 in |
14 ft ,6 in |
16 ft ,6 in x 14 ft ,6 in |
|
Above |
Solarium |
18 ft ,7 in |
6 ft ,2 in |
18 ft ,7 in x 6 ft ,2 in |
|
Above |
Other |
9 ft ,1 in |
5 ft |
9 ft ,1 in x 5 ft |
|
Above |
Bedroom 2 |
10 ft ,6 in |
10 ft |
10 ft ,6 in x 10 ft |
|
Above |
Bedroom 3 |
10 ft ,6 in |
10 ft ,6 in |
10 ft ,6 in x 10 ft ,6 in |
|
Above |
Bedroom 4 |
11 ft ,7 in |
10 ft ,1 in |
11 ft ,7 in x 10 ft ,1 in |
|
Basement |
Kitchen |
13 ft ,6 in |
11 ft ,8 in |
13 ft ,6 in x 11 ft ,8 in |
|
Basement |
Recreational, Games Room |
18 ft ,4 in |
11 ft ,3 in |
18 ft ,4 in x 11 ft ,3 in |
|
Basement |
Bedroom 5 |
10 ft ,2 in |
9 ft ,1 in |
10 ft ,2 in x 9 ft ,1 in |
|
Basement |
Bedroom 6 |
13 ft ,2 in |
11 ft ,6 in |
13 ft ,2 in x 11 ft ,6 in |
|
Main Level |
Foyer |
10 ft ,4 in |
5 ft ,6 in |
10 ft ,4 in x 5 ft ,6 in |
|
Main Level |
Living Room |
14 ft ,4 in |
11 ft ,3 in |
14 ft ,4 in x 11 ft ,3 in |
|
Main Level |
Dining Room |
11 ft ,2 in |
8 ft |
11 ft ,2 in x 8 ft |
|
Main Level |
Kitchen |
12 ft ,4 in |
10 ft ,6 in |
12 ft ,4 in x 10 ft ,6 in |
|
Main Level |
Eating Area |
14 ft ,8 in |
7 ft ,1 in |
14 ft ,8 in x 7 ft ,1 in |
|
Main Level |
Family Room |
17 ft |
15 ft ,6 in |
17 ft x 15 ft ,6 in |
|
Main Level |
Laundry Room |
7 ft ,5 in |
6 ft ,3 in |
7 ft ,5 in x 6 ft ,3 in |
https://www.realtor.ca/real-estate/28547956/7186-elwood-drive-sardis-west-vedder-chilliwack

