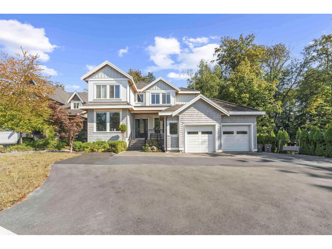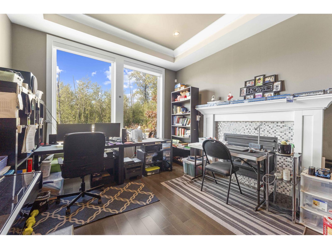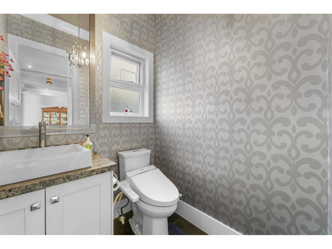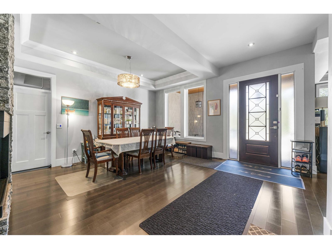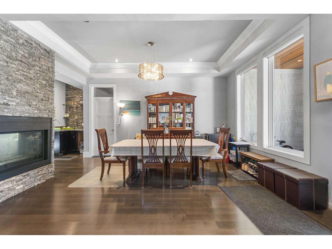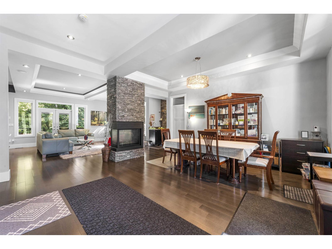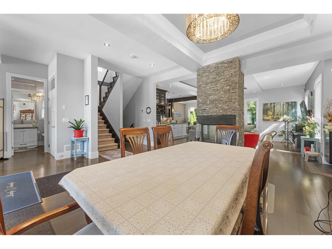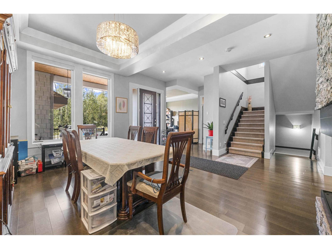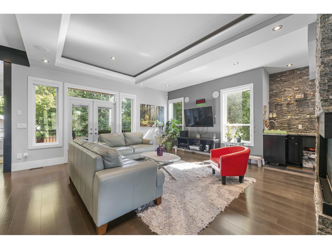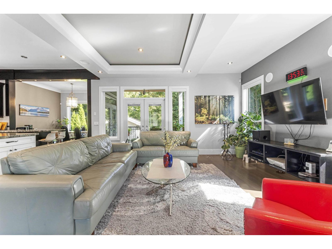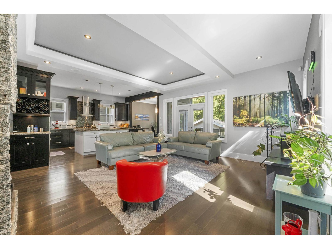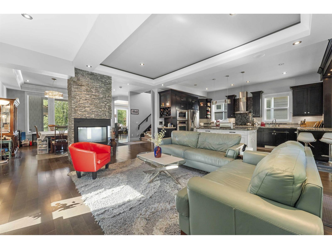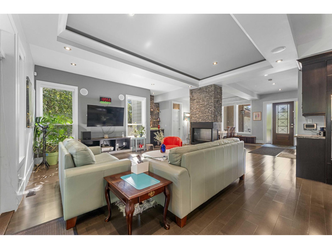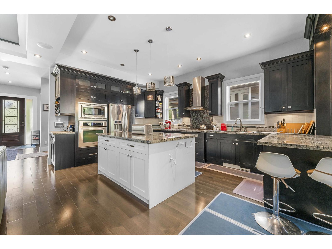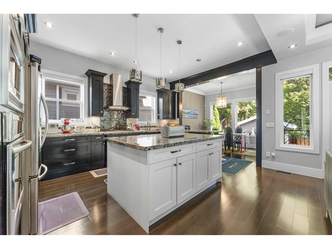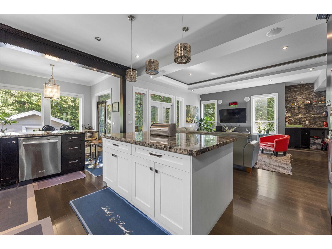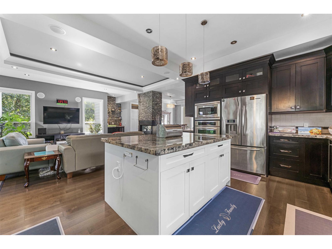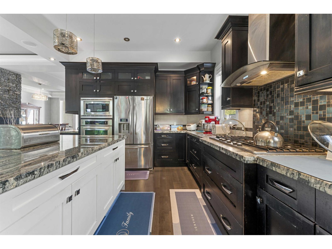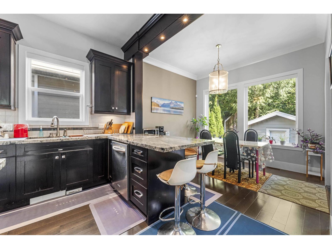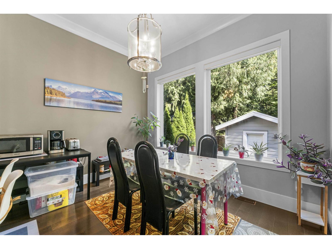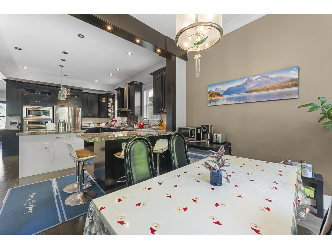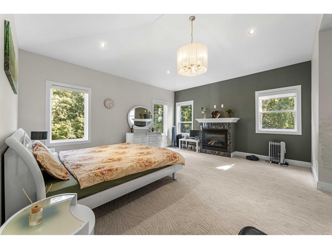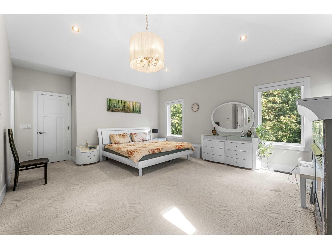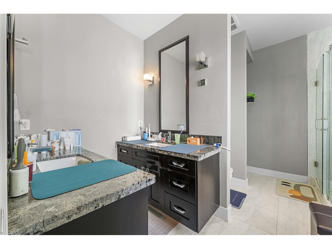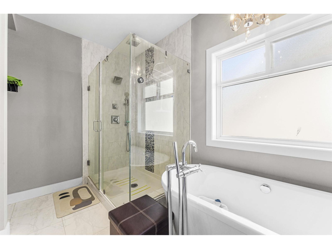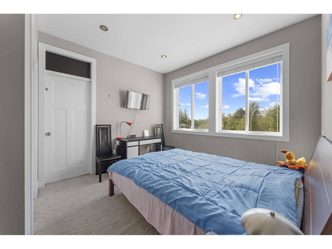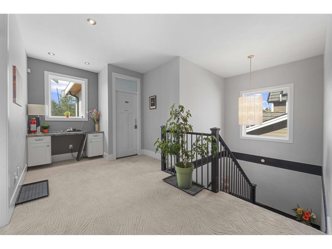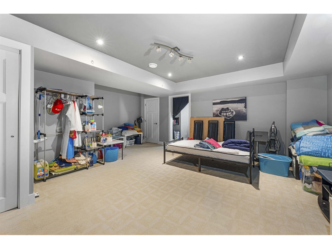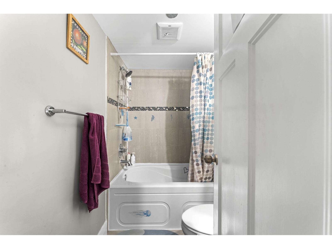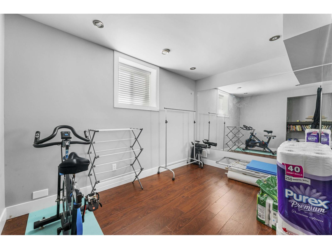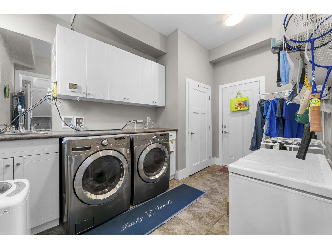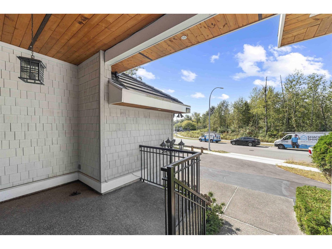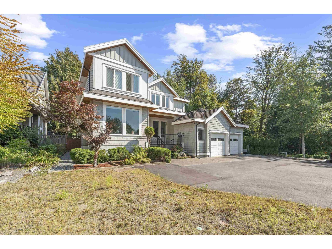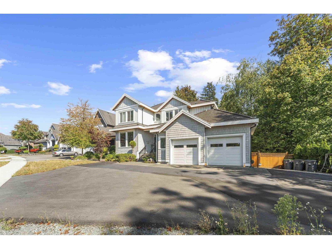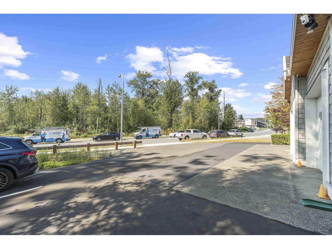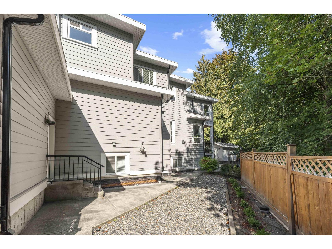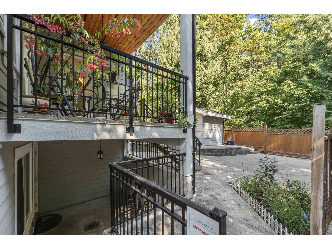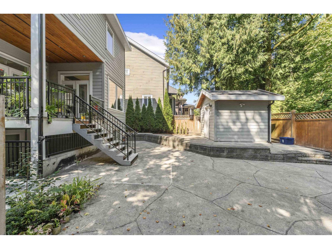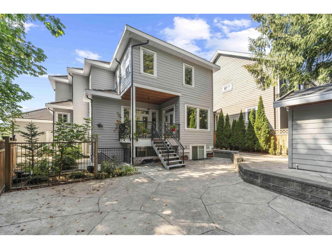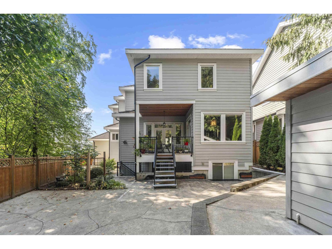5 Bedroom
5 Bathroom
4,265 ft2
2 Level
Fireplace
Air Conditioned
Forced Air
Sprinkler System
$2,099,900
Welcome to this beautifully customized home in the heart of Fleetwood! Built with 2x6 construction and solid plywood framing-this home is built to last. Features 4 spacious bedrooms up with 9ft ceilings, large ensuites and custom closet organizers. Main floor offers 10ft ceilings, a great room plan with 3-way fireplace, wet bar, and a separate dining. Gourmet kitchen with granite counters & stainless steel appliances opens to a super private backyard backing onto a greenbelt with stamped concrete patio. Beautiful engineered hardwood throughout. The walkout basement includes a theatre room, gym, plus a self-contained 2-bedroom suite (unauthorized). Walking distance to elementary schools and minutes to Surrey Sport & Leisure Complex, golf courses, and future SkyTrain extension. (id:62739)
Property Details
|
MLS® Number
|
R3048091 |
|
Property Type
|
Single Family |
|
Neigbourhood
|
Fleetwood |
|
Parking Space Total
|
7 |
|
View Type
|
View |
Building
|
Bathroom Total
|
5 |
|
Bedrooms Total
|
5 |
|
Age
|
14 Years |
|
Appliances
|
Washer, Dryer, Refrigerator, Stove, Dishwasher |
|
Architectural Style
|
2 Level |
|
Basement Development
|
Finished |
|
Basement Features
|
Unknown |
|
Basement Type
|
Full (finished) |
|
Construction Style Attachment
|
Detached |
|
Cooling Type
|
Air Conditioned |
|
Fire Protection
|
Smoke Detectors, Sprinkler System-fire |
|
Fireplace Present
|
Yes |
|
Fireplace Total
|
3 |
|
Fixture
|
Drapes/window Coverings |
|
Heating Fuel
|
Natural Gas |
|
Heating Type
|
Forced Air |
|
Size Interior
|
4,265 Ft2 |
|
Type
|
House |
|
Utility Water
|
Municipal Water |
Parking
Land
|
Acreage
|
No |
|
Landscape Features
|
Sprinkler System |
|
Sewer
|
Sanitary Sewer, Storm Sewer |
|
Size Irregular
|
8179 |
|
Size Total
|
8179 Sqft |
|
Size Total Text
|
8179 Sqft |
Utilities
|
Electricity
|
Available |
|
Natural Gas
|
Available |
|
Water
|
Available |
https://www.realtor.ca/real-estate/28866075/7838-162-street-surrey

