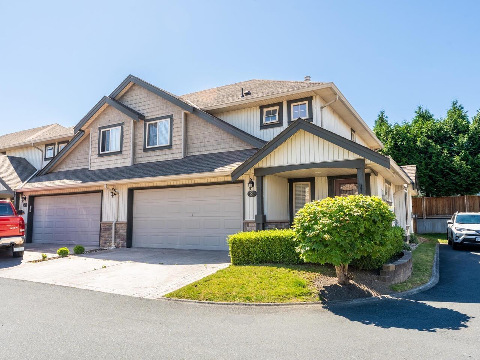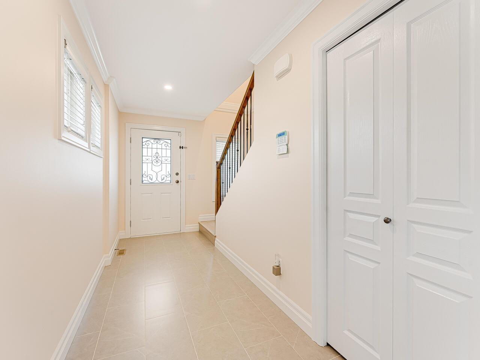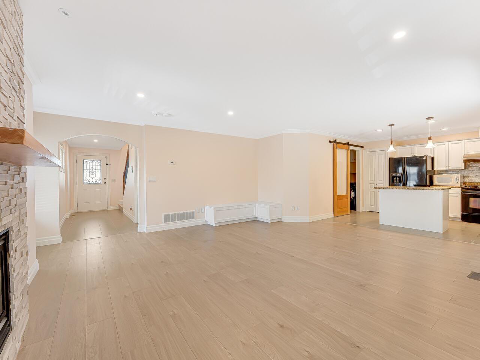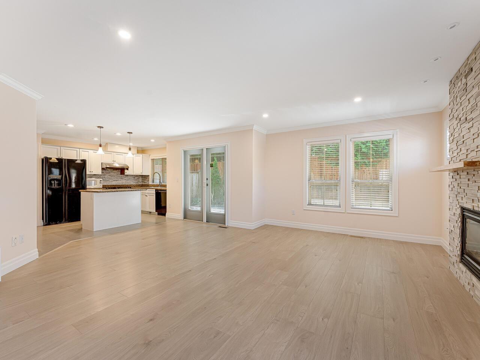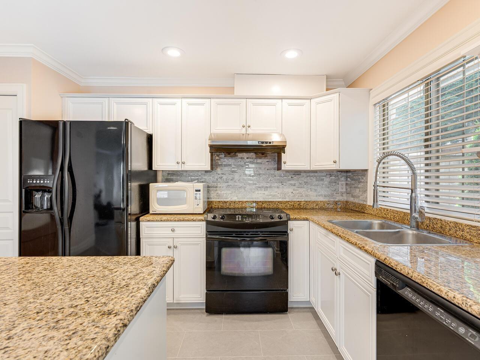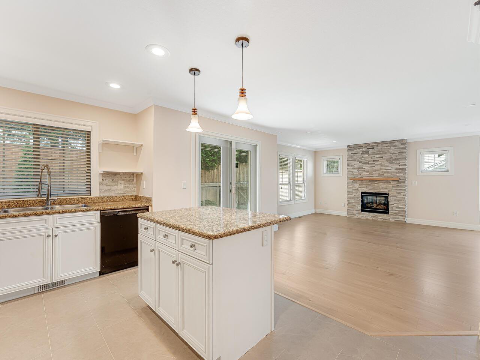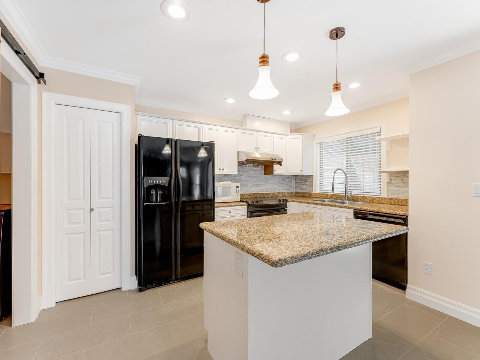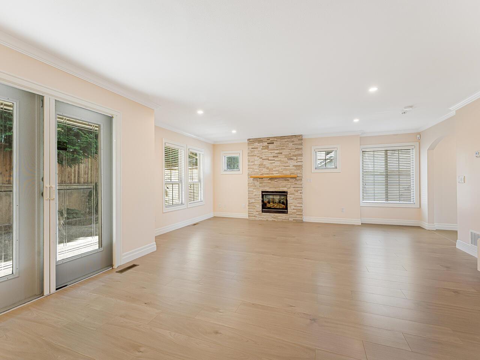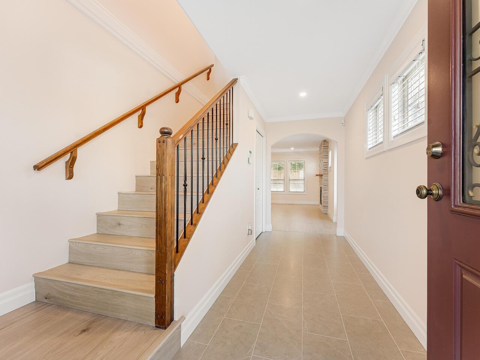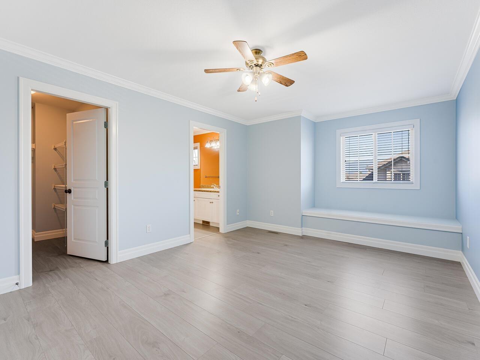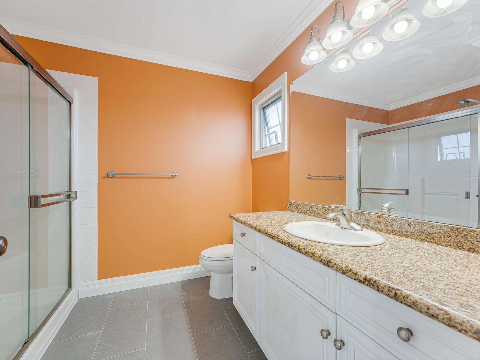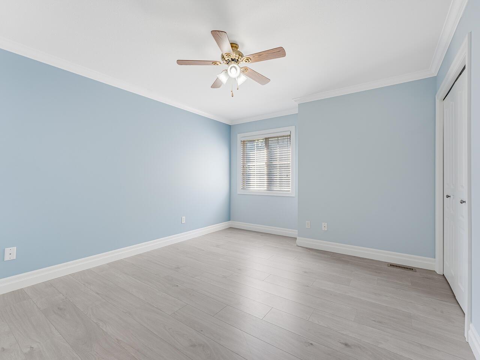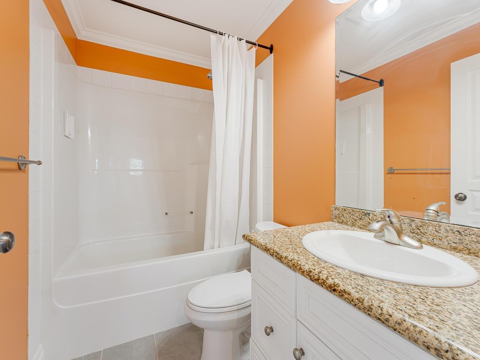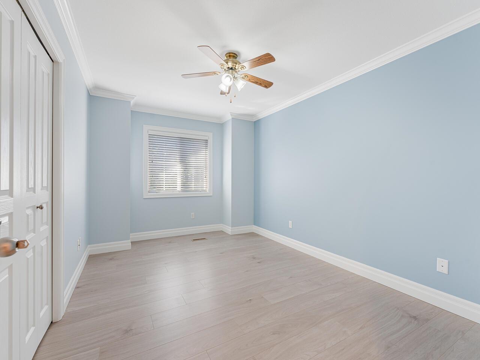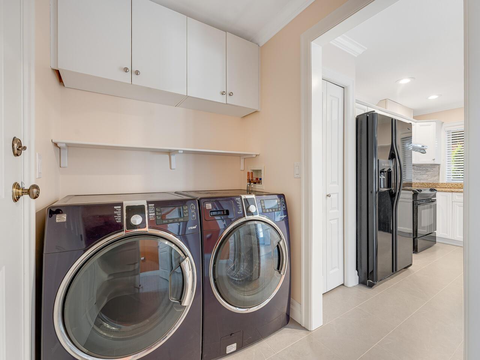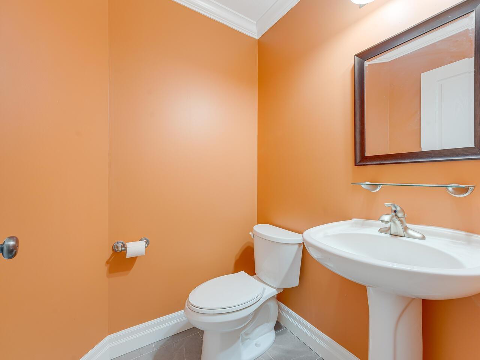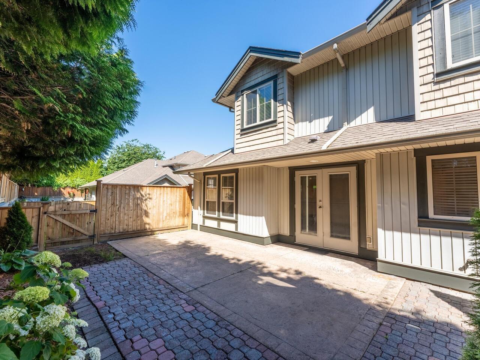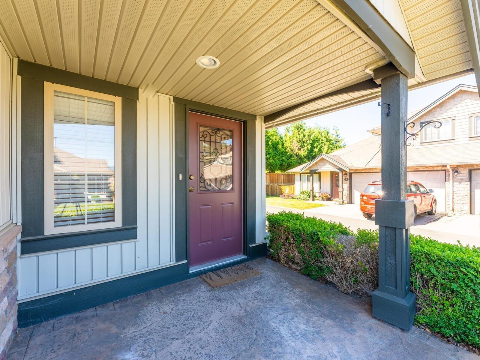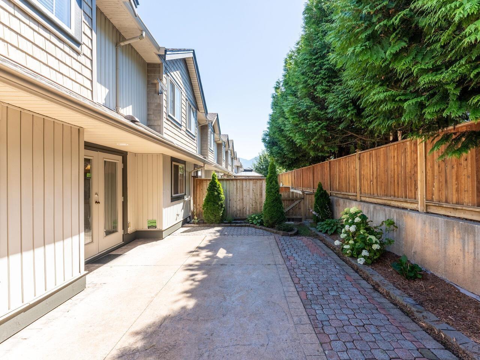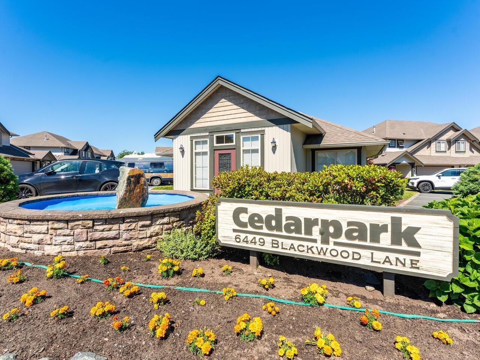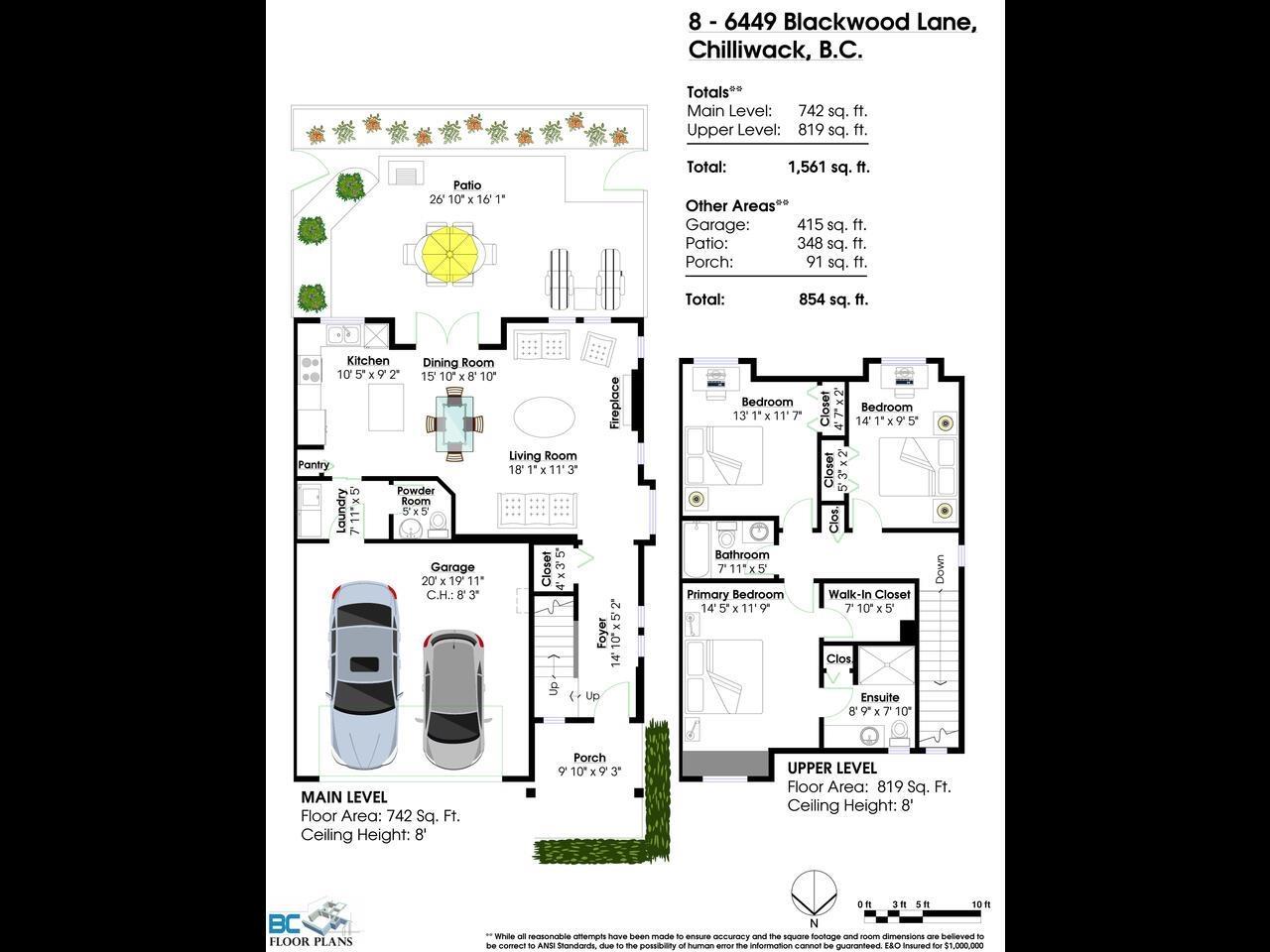3 Bedroom
3 Bathroom
1,561 ft2
Fireplace
Forced Air
$679,900
Nicely and tastefully updated corner end unit in desirable and conveniently located neighborhood. Family and pet friendly complex. Great room open plan main floor. Updated fireplace facing, flooring and lighting fixtures. Huge living area flows to dining area and kitchen. Double doors open to fenced, private yard with huge patio -- perfect for summer barbeques. Full size clothes washer and dryer in laundry room. Beneath the main floor is an expansive crawl space. Double side by side garage. Upstairs are three generous sized bedrooms. Principal bedroom comes with a walk-in closet and an ensuite. Other two bedrooms are both big and share a four-piece bathroom. You'll want to call this home. (id:62739)
Property Details
|
MLS® Number
|
R3032363 |
|
Property Type
|
Single Family |
|
Structure
|
Clubhouse |
Building
|
Bathroom Total
|
3 |
|
Bedrooms Total
|
3 |
|
Amenities
|
Laundry - In Suite |
|
Appliances
|
Washer, Dryer, Refrigerator, Stove, Dishwasher |
|
Basement Type
|
Crawl Space |
|
Constructed Date
|
2005 |
|
Construction Style Attachment
|
Attached |
|
Fireplace Present
|
Yes |
|
Fireplace Total
|
1 |
|
Heating Fuel
|
Natural Gas |
|
Heating Type
|
Forced Air |
|
Stories Total
|
2 |
|
Size Interior
|
1,561 Ft2 |
|
Type
|
Row / Townhouse |
Parking
Land
Rooms
| Level |
Type |
Length |
Width |
Dimensions |
|
Above |
Primary Bedroom |
14 ft ,4 in |
11 ft ,9 in |
14 ft ,4 in x 11 ft ,9 in |
|
Above |
Bedroom 2 |
13 ft ,3 in |
11 ft ,7 in |
13 ft ,3 in x 11 ft ,7 in |
|
Above |
Primary Bedroom |
14 ft ,3 in |
9 ft ,5 in |
14 ft ,3 in x 9 ft ,5 in |
|
Main Level |
Foyer |
14 ft ,8 in |
5 ft ,2 in |
14 ft ,8 in x 5 ft ,2 in |
|
Main Level |
Living Room |
18 ft ,3 in |
11 ft ,3 in |
18 ft ,3 in x 11 ft ,3 in |
|
Main Level |
Dining Room |
15 ft ,8 in |
8 ft ,1 in |
15 ft ,8 in x 8 ft ,1 in |
|
Main Level |
Kitchen |
10 ft ,4 in |
9 ft ,2 in |
10 ft ,4 in x 9 ft ,2 in |
|
Main Level |
Laundry Room |
7 ft ,9 in |
5 ft |
7 ft ,9 in x 5 ft |
https://www.realtor.ca/real-estate/28672417/8-6449-blackwood-lane-sardis-south-chilliwack

