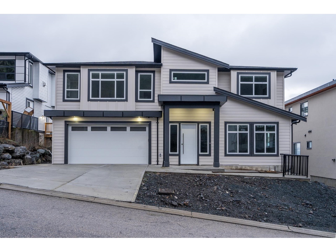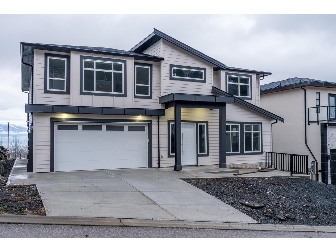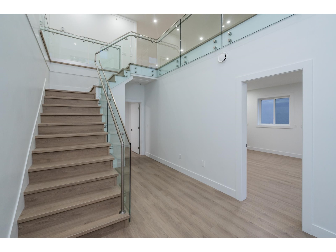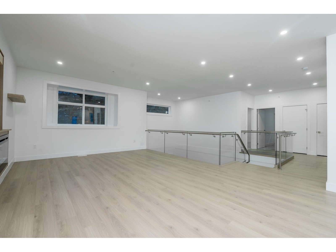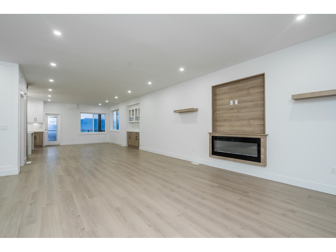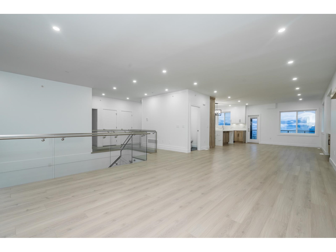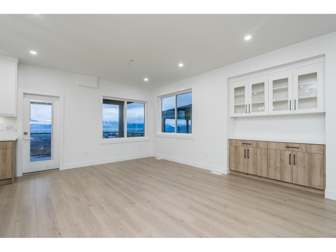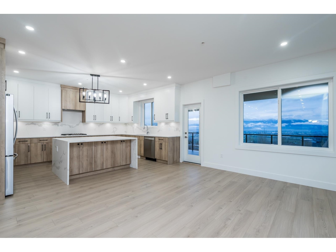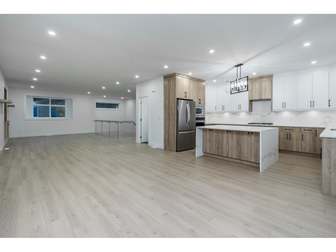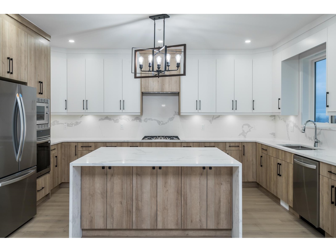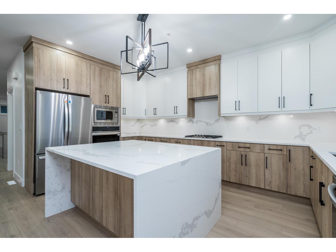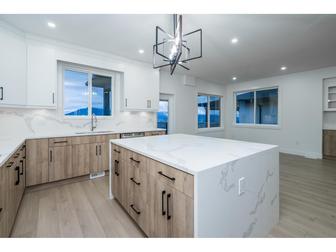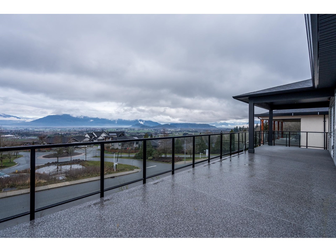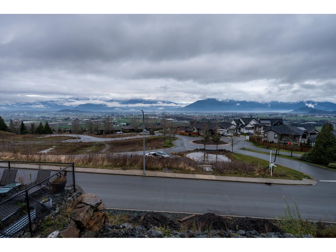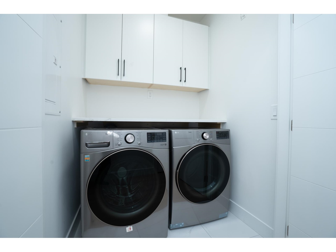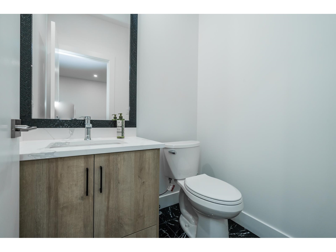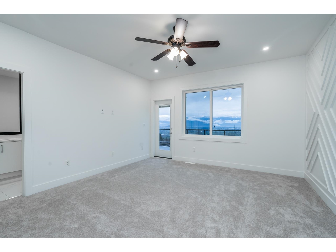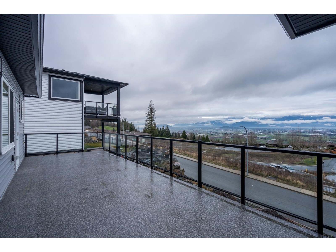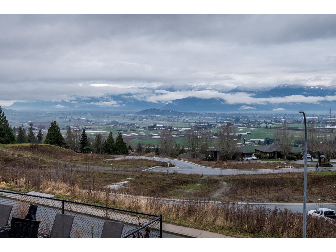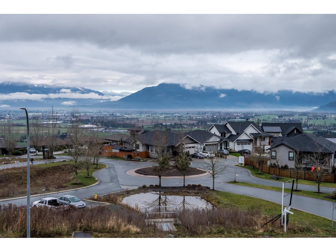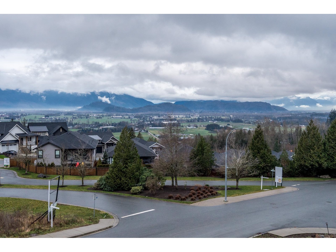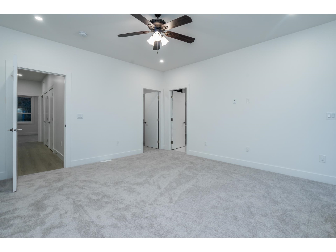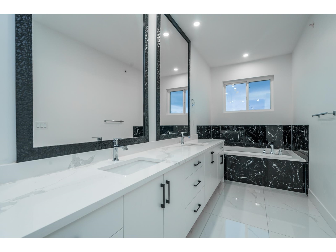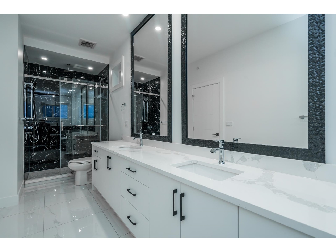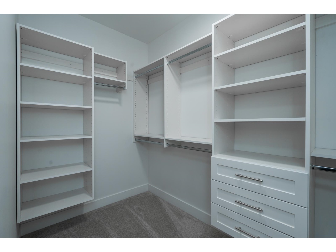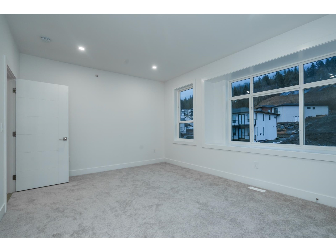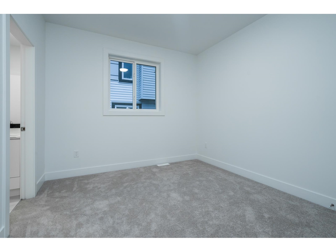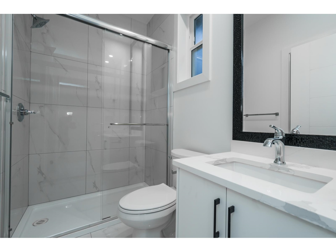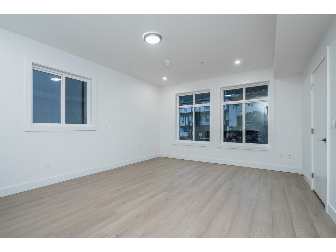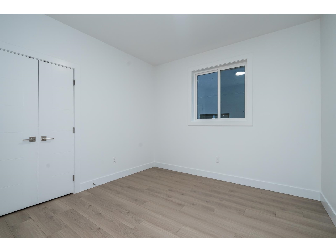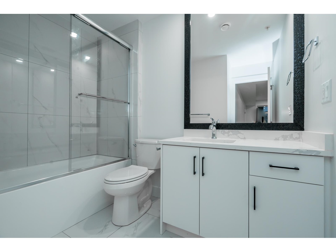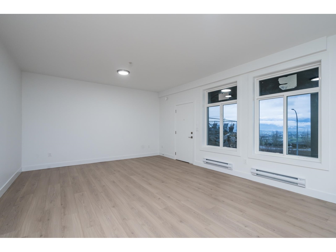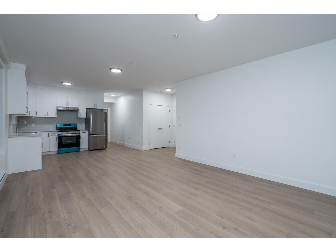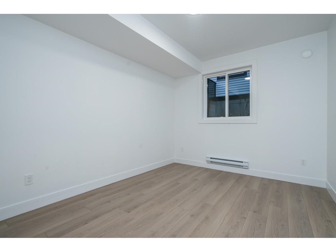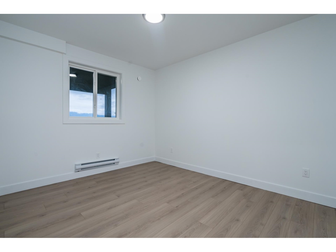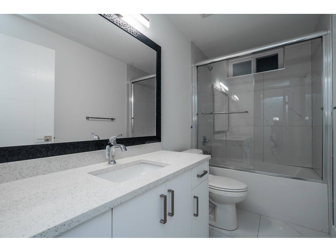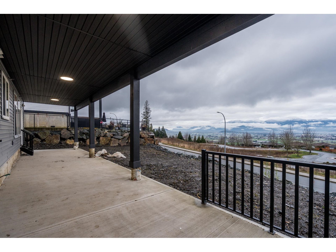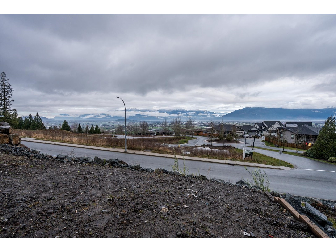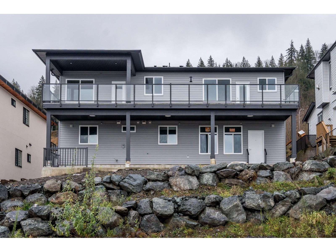6 Bedroom
5 Bathroom
3,682 ft2
Fireplace
Forced Air
$1,499,000
Welcome to this stunning two-level residence boasts 6 spacious bedrooms, 5 bathrooms, and a perfect balance of open-concept living and functional design. The main floor impresses with a luxurious primary suite featuring a walk-in closet and spa-inspired ensuite, a chef's kitchen with oversized island, and seamless flow to a covered deck and expansive entertaining areas. The lower level features a bright walk-out basement, ideal for extended family or a potential suite, with a large living room, 3 additional bedrooms, an office, and direct access to a private patio. Built for both comfort and style, this home offers plenty of natural light, modern finishes, and a 2-car garage. Located on a quiet cul-de-sac in one of Chilliwack's most sought-after neighborhoods. Don,t miss the chance.!! (id:62739)
Property Details
|
MLS® Number
|
R3000809 |
|
Property Type
|
Single Family |
|
View Type
|
Mountain View |
Building
|
Bathroom Total
|
5 |
|
Bedrooms Total
|
6 |
|
Appliances
|
Washer, Dryer, Refrigerator, Stove, Dishwasher |
|
Basement Development
|
Finished |
|
Basement Type
|
Unknown (finished) |
|
Constructed Date
|
2025 |
|
Construction Style Attachment
|
Detached |
|
Fire Protection
|
Smoke Detectors |
|
Fireplace Present
|
Yes |
|
Fireplace Total
|
1 |
|
Heating Fuel
|
Electric, Natural Gas |
|
Heating Type
|
Forced Air |
|
Stories Total
|
2 |
|
Size Interior
|
3,682 Ft2 |
|
Type
|
House |
Parking
Land
|
Acreage
|
No |
|
Size Depth
|
105 Ft |
|
Size Frontage
|
66 Ft |
|
Size Irregular
|
6915 |
|
Size Total
|
6915 Sqft |
|
Size Total Text
|
6915 Sqft |
Rooms
| Level |
Type |
Length |
Width |
Dimensions |
|
Lower Level |
Living Room |
20 ft ,1 in |
14 ft ,4 in |
20 ft ,1 in x 14 ft ,4 in |
|
Lower Level |
Kitchen |
13 ft ,5 in |
18 ft ,6 in |
13 ft ,5 in x 18 ft ,6 in |
|
Lower Level |
Recreational, Games Room |
8 ft |
11 ft |
8 ft x 11 ft |
|
Lower Level |
Bedroom 4 |
10 ft ,6 in |
13 ft ,6 in |
10 ft ,6 in x 13 ft ,6 in |
|
Lower Level |
Bedroom 5 |
10 ft ,6 in |
10 ft ,1 in |
10 ft ,6 in x 10 ft ,1 in |
|
Lower Level |
Office |
14 ft |
18 ft ,1 in |
14 ft x 18 ft ,1 in |
|
Lower Level |
Bedroom 6 |
11 ft ,8 in |
10 ft ,8 in |
11 ft ,8 in x 10 ft ,8 in |
|
Lower Level |
Foyer |
9 ft ,5 in |
6 ft ,1 in |
9 ft ,5 in x 6 ft ,1 in |
|
Main Level |
Kitchen |
16 ft ,5 in |
10 ft ,2 in |
16 ft ,5 in x 10 ft ,2 in |
|
Main Level |
Dining Room |
14 ft ,1 in |
16 ft ,5 in |
14 ft ,1 in x 16 ft ,5 in |
|
Main Level |
Family Room |
14 ft ,3 in |
25 ft ,9 in |
14 ft ,3 in x 25 ft ,9 in |
|
Main Level |
Primary Bedroom |
14 ft |
14 ft ,1 in |
14 ft x 14 ft ,1 in |
|
Main Level |
Bedroom 2 |
15 ft ,2 in |
10 ft ,6 in |
15 ft ,2 in x 10 ft ,6 in |
|
Main Level |
Bedroom 3 |
15 ft ,3 in |
12 ft ,1 in |
15 ft ,3 in x 12 ft ,1 in |
https://www.realtor.ca/real-estate/28288863/8179-bounty-place-eastern-hillsides-chilliwack

