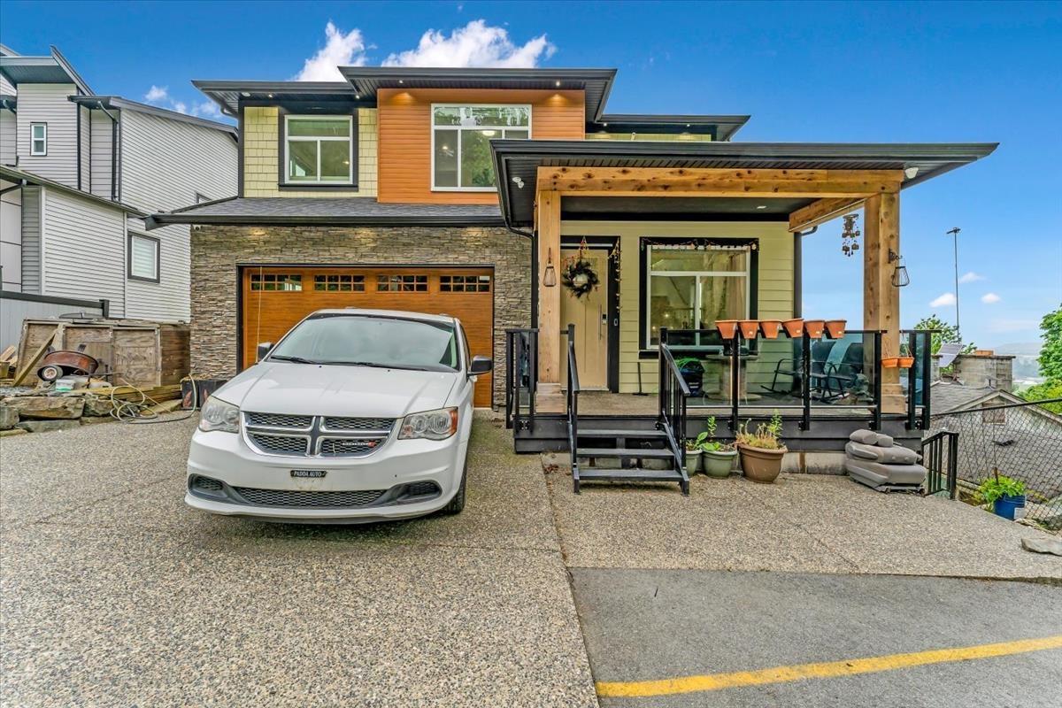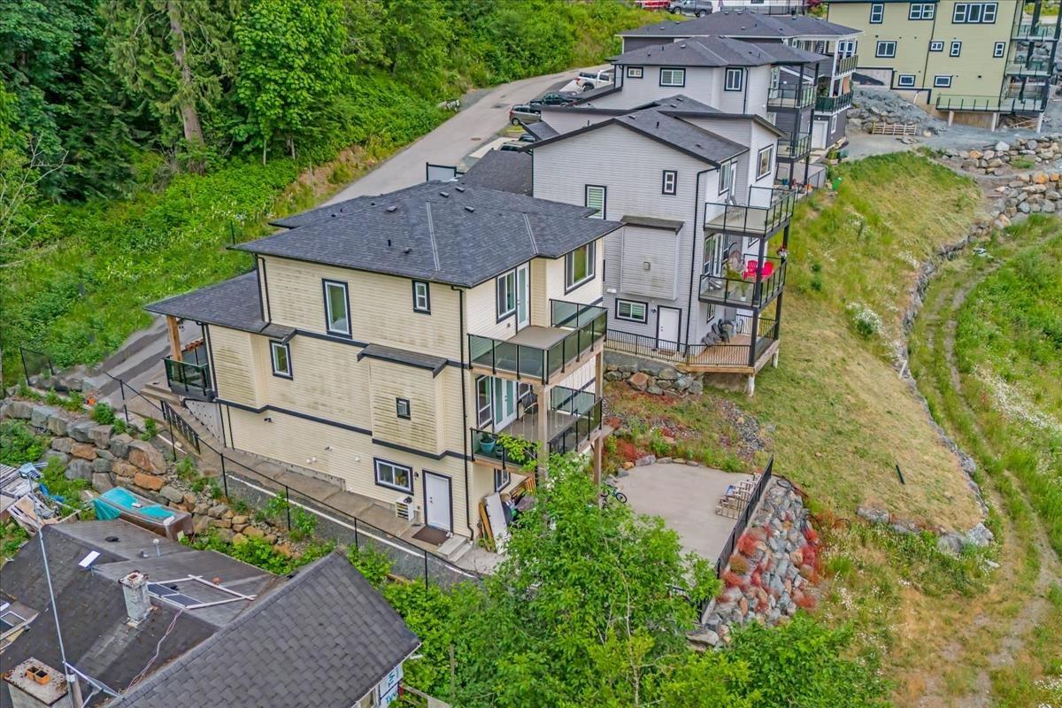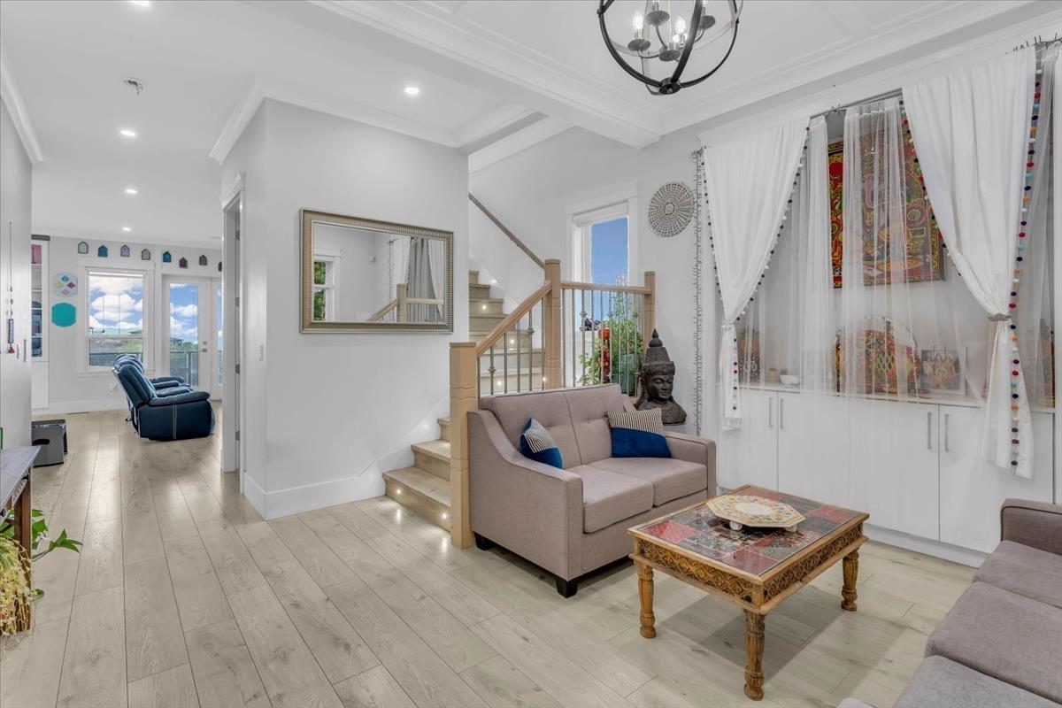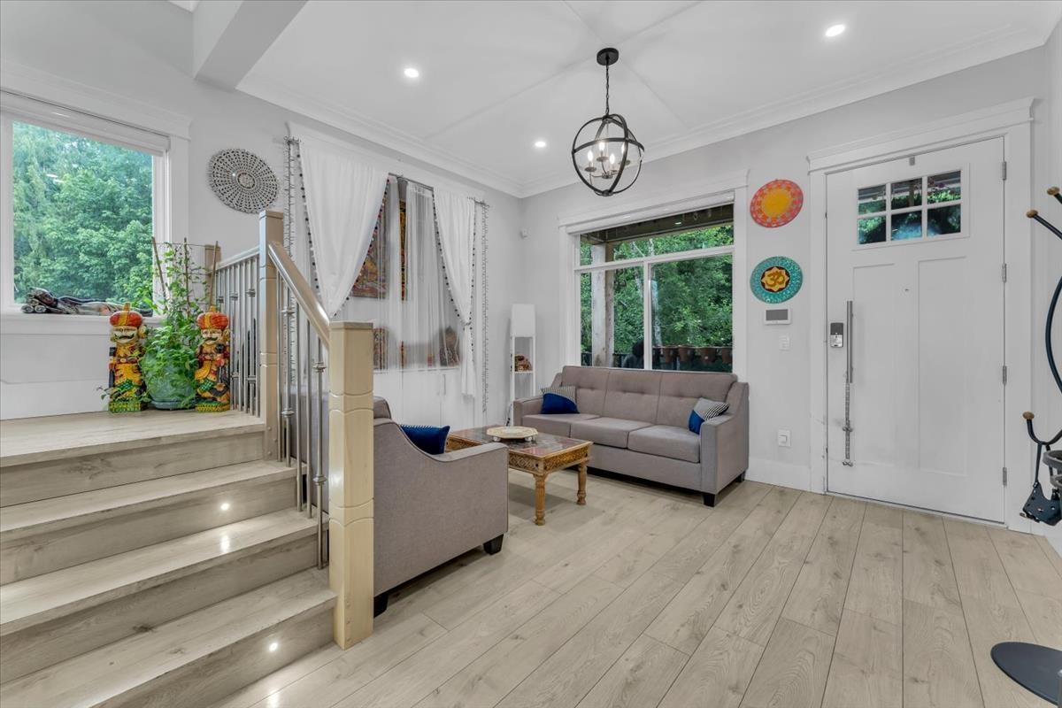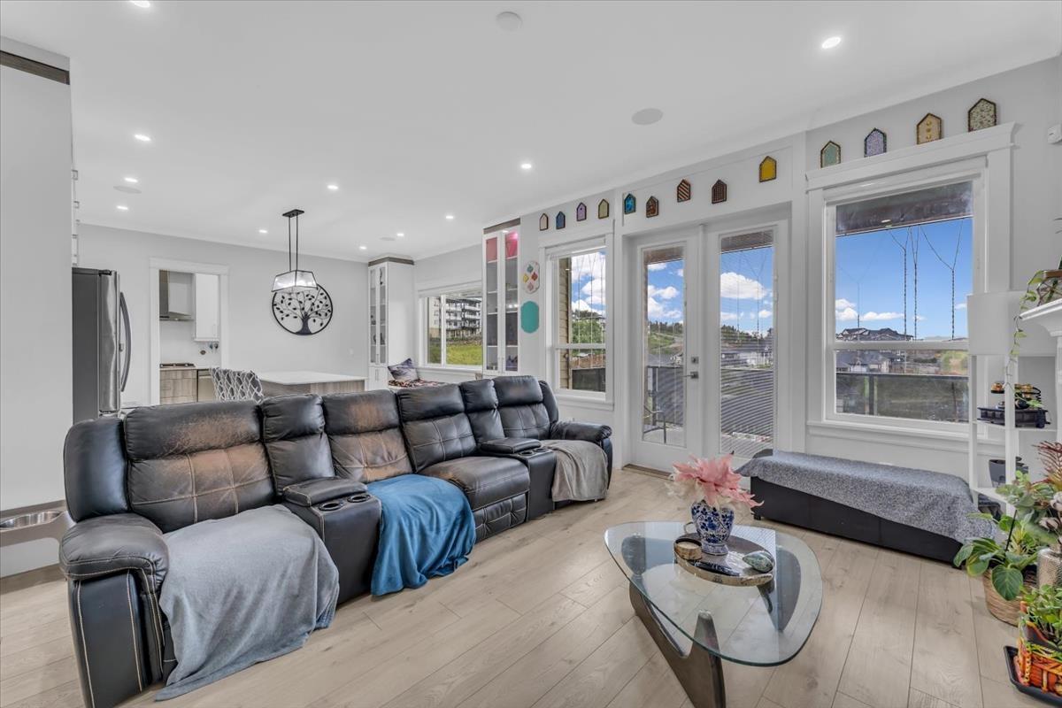8235 Harvest Place, Eastern Hillsides Chilliwack, British Columbia V4Z 0E4
$1,249,900
Welcome to this Custom Built Home on Eastern Hillsides Chilliwack with Stunning Views! This brand new home offers six beds and six baths on a 13,993 sq ft view lot in a sought-after community. Comes with smart home access with custom upgrades throughout. Enjoy the breathtaking valley views from the gourmet kitchen and breakfast nook and from the bedroom balcony upstairs. The basement includes a media room and large 2-bedroom suite with a separate entry and laundry with own private balcony. Located near Harrison Lake, highways, and nature, with future potential on Nixon Rd. This home also has potential to be cut up into 2 lots while keeping the existing new property and developing on a new property down on Nixon rd. The deal can't be beat for this price! OPEN HOUSE SATURDAY/SUNDAY JULY 26TH-27TH 2:00-4:00 PM! (id:62739)
Open House
This property has open houses!
2:00 pm
Ends at:4:00 pm
Property Details
| MLS® Number | R3030072 |
| Property Type | Single Family |
| View Type | Mountain View, Valley View |
Building
| Bathroom Total | 6 |
| Bedrooms Total | 6 |
| Appliances | Washer, Dryer, Refrigerator, Stove, Dishwasher |
| Basement Development | Finished |
| Basement Type | Full (finished) |
| Constructed Date | 2021 |
| Construction Style Attachment | Detached |
| Fireplace Present | Yes |
| Fireplace Total | 2 |
| Heating Fuel | Natural Gas |
| Heating Type | Forced Air |
| Stories Total | 3 |
| Size Interior | 3,475 Ft2 |
| Type | House |
Parking
| Garage | 2 |
Land
| Acreage | No |
| Size Depth | 233 Ft ,3 In |
| Size Frontage | 60 Ft |
| Size Irregular | 13993 |
| Size Total | 13993 Sqft |
| Size Total Text | 13993 Sqft |
Rooms
| Level | Type | Length | Width | Dimensions |
|---|---|---|---|---|
| Above | Primary Bedroom | 12 ft | 16 ft ,9 in | 12 ft x 16 ft ,9 in |
| Above | Bedroom 2 | 11 ft | 15 ft | 11 ft x 15 ft |
| Above | Bedroom 3 | 10 ft | 13 ft | 10 ft x 13 ft |
| Above | Bedroom 4 | 13 ft | 10 ft ,6 in | 13 ft x 10 ft ,6 in |
| Above | Laundry Room | 3 ft ,8 in | 6 ft | 3 ft ,8 in x 6 ft |
| Above | Other | 7 ft | 5 ft ,3 in | 7 ft x 5 ft ,3 in |
| Above | Other | 5 ft | 5 ft | 5 ft x 5 ft |
| Basement | Kitchen | 13 ft ,3 in | 7 ft | 13 ft ,3 in x 7 ft |
| Basement | Living Room | 13 ft ,3 in | 8 ft | 13 ft ,3 in x 8 ft |
| Basement | Bedroom 5 | 10 ft ,5 in | 13 ft ,2 in | 10 ft ,5 in x 13 ft ,2 in |
| Basement | Bedroom 6 | 9 ft ,6 in | 10 ft ,7 in | 9 ft ,6 in x 10 ft ,7 in |
| Basement | Laundry Room | 3 ft ,5 in | 4 ft | 3 ft ,5 in x 4 ft |
| Basement | Media | 13 ft | 15 ft | 13 ft x 15 ft |
| Main Level | Family Room | 14 ft ,5 in | 15 ft | 14 ft ,5 in x 15 ft |
| Main Level | Kitchen | 14 ft ,5 in | 17 ft | 14 ft ,5 in x 17 ft |
| Main Level | Living Room | 14 ft | 11 ft | 14 ft x 11 ft |
https://www.realtor.ca/real-estate/28643904/8235-harvest-place-eastern-hillsides-chilliwack
Contact Us
Contact us for more information

