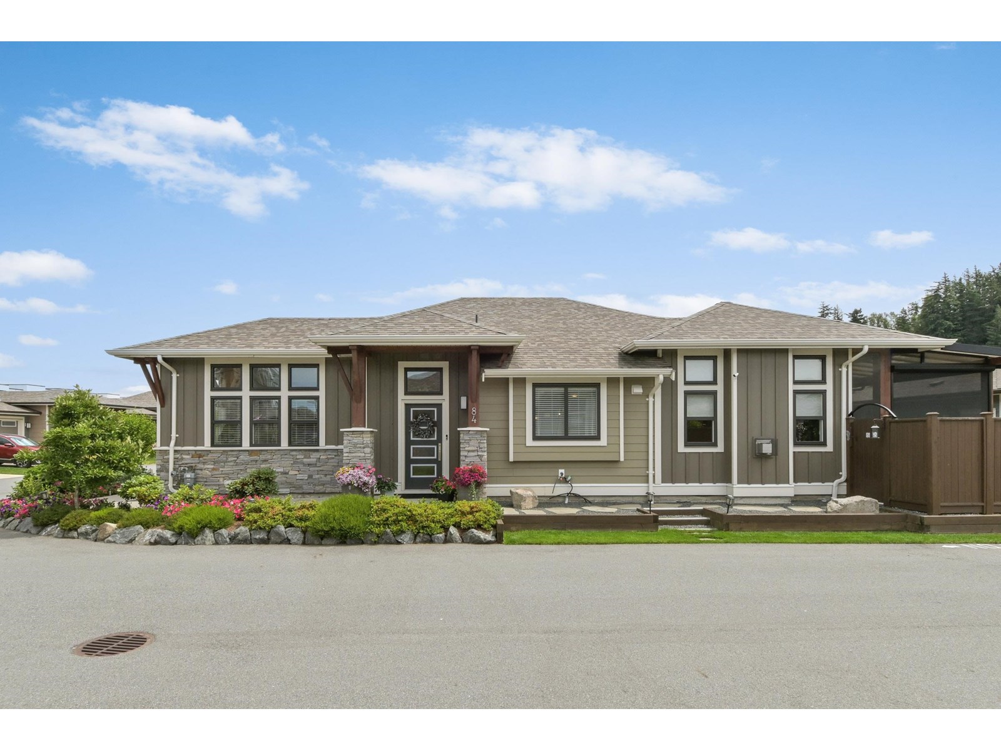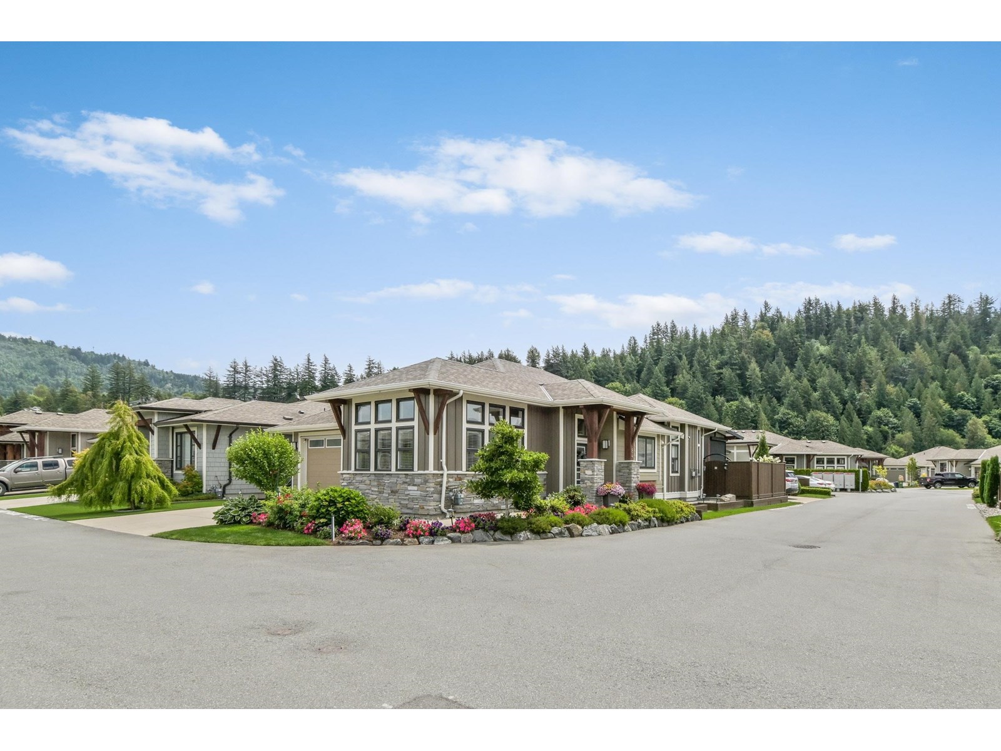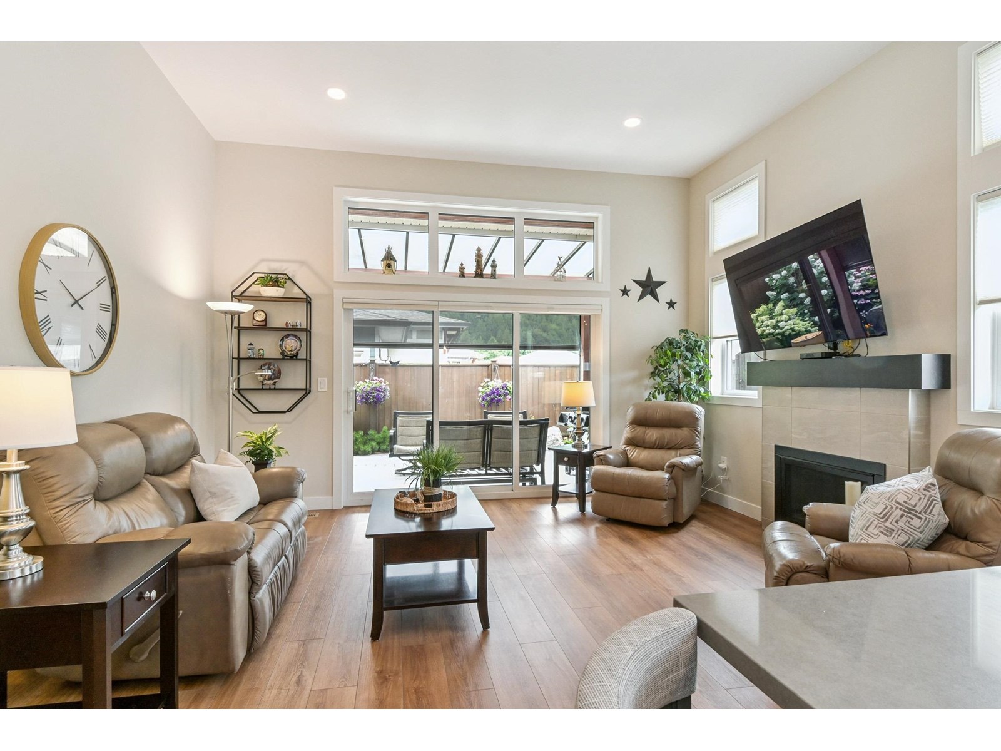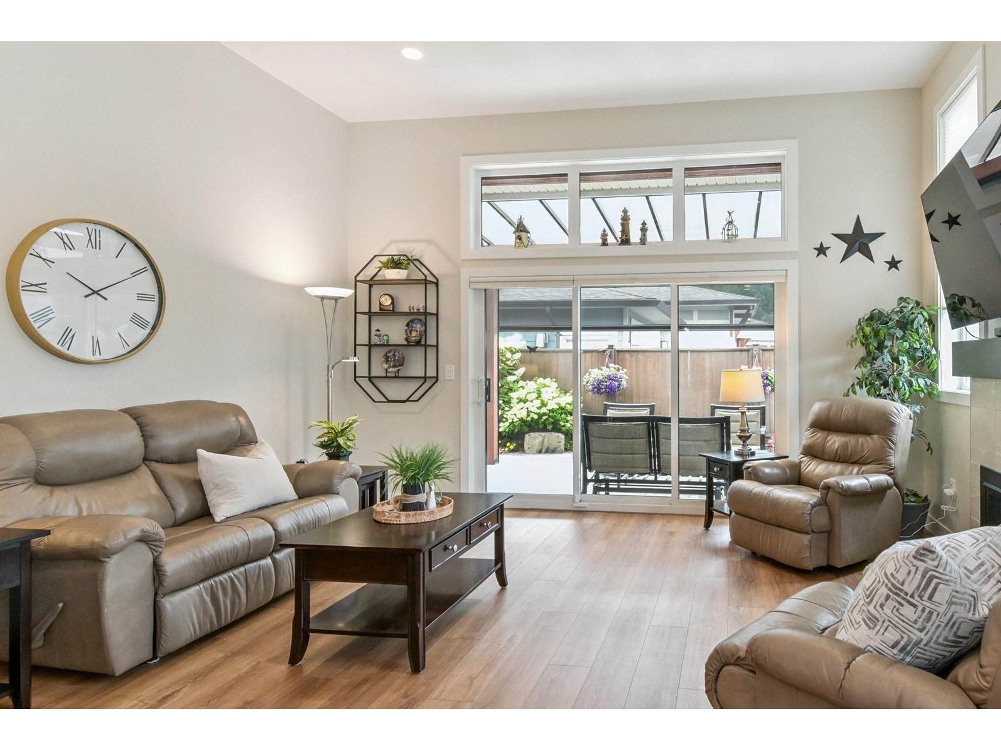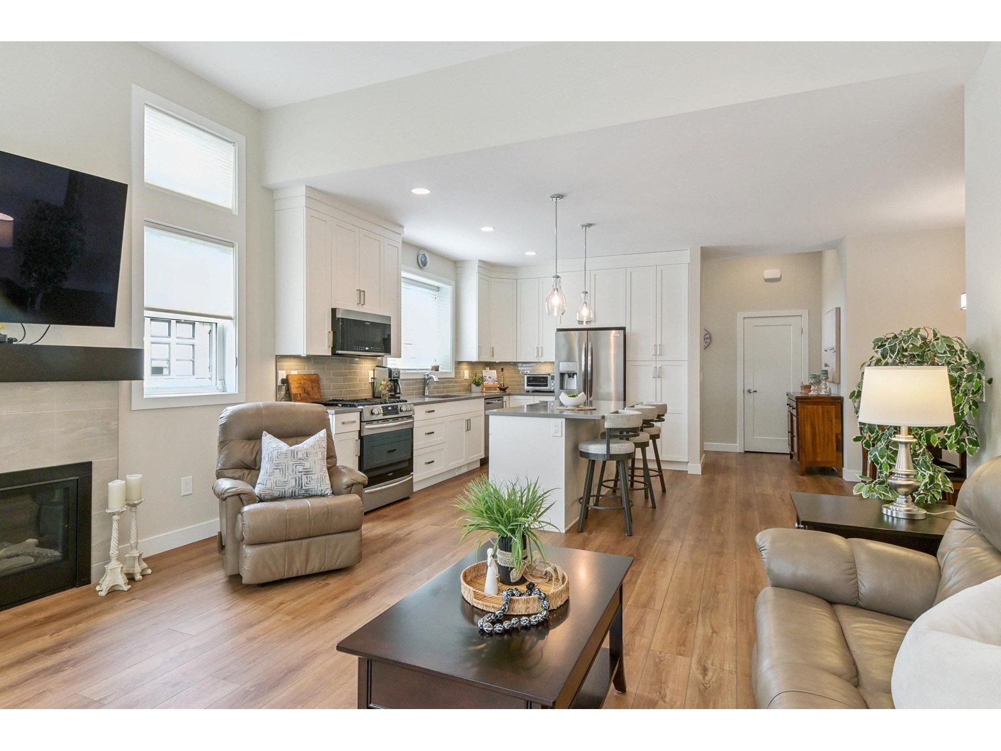(778) 227-9000
beckyzhou.hill@gmail.com
84 46110 Thomas Road, Vedder Crossing Chilliwack, British Columbia V2R 2R4
2 Bedroom
3 Bathroom
2,286 ft2
Fireplace
Central Air Conditioning
Forced Air
$995,000
Experience the best of upscale living in this exclusive, 55+ gated rancher at Thomas Crossing. This corner-lot gem has a bright open floorplan, primary suite & den on main. Spacious bsmt with guest room & full bath, family room & tons of storage. Enjoy a serene, maintenance-free backyard oasis with a covered patio, power sunshade screens, & automated watering perfect for relaxation and entertaining. You will feel right at home in this warm & welcoming community. Ideally located in central Sardis, you're just minutes away from shopping, dining, & essential amenities. (id:62739)
Property Details
| MLS® Number | R3022587 |
| Property Type | Single Family |
| Structure | Workshop |
| View Type | Mountain View |
Building
| Bathroom Total | 3 |
| Bedrooms Total | 2 |
| Appliances | Washer, Dryer, Refrigerator, Stove, Dishwasher |
| Basement Type | Full |
| Constructed Date | 2020 |
| Construction Style Attachment | Detached |
| Cooling Type | Central Air Conditioning |
| Fireplace Present | Yes |
| Fireplace Total | 1 |
| Fixture | Drapes/window Coverings |
| Heating Fuel | Natural Gas |
| Heating Type | Forced Air |
| Stories Total | 2 |
| Size Interior | 2,286 Ft2 |
| Type | House |
Parking
| Garage | 2 |
Land
| Acreage | No |
| Size Depth | 90 Ft |
| Size Frontage | 44 Ft |
| Size Irregular | 4243.13 |
| Size Total | 4243.13 Sqft |
| Size Total Text | 4243.13 Sqft |
Rooms
| Level | Type | Length | Width | Dimensions |
|---|---|---|---|---|
| Basement | Family Room | 20 ft ,8 in | 14 ft ,5 in | 20 ft ,8 in x 14 ft ,5 in |
| Basement | Bedroom 2 | 12 ft ,5 in | 11 ft ,7 in | 12 ft ,5 in x 11 ft ,7 in |
| Basement | Flex Space | 10 ft ,6 in | 11 ft ,3 in | 10 ft ,6 in x 11 ft ,3 in |
| Basement | Workshop | 8 ft ,2 in | 12 ft ,6 in | 8 ft ,2 in x 12 ft ,6 in |
| Basement | Storage | 10 ft | 7 ft ,4 in | 10 ft x 7 ft ,4 in |
| Main Level | Living Room | 15 ft ,3 in | 13 ft ,1 in | 15 ft ,3 in x 13 ft ,1 in |
| Main Level | Dining Room | 6 ft ,2 in | 8 ft ,5 in | 6 ft ,2 in x 8 ft ,5 in |
| Main Level | Kitchen | 10 ft ,3 in | 13 ft ,9 in | 10 ft ,3 in x 13 ft ,9 in |
| Main Level | Den | 11 ft ,4 in | 7 ft ,1 in | 11 ft ,4 in x 7 ft ,1 in |
| Main Level | Primary Bedroom | 11 ft ,5 in | 12 ft ,8 in | 11 ft ,5 in x 12 ft ,8 in |
| Main Level | Other | 5 ft ,8 in | 10 ft ,3 in | 5 ft ,8 in x 10 ft ,3 in |
| Main Level | Laundry Room | 6 ft ,7 in | 8 ft | 6 ft ,7 in x 8 ft |
| Main Level | Foyer | 5 ft ,7 in | 7 ft ,8 in | 5 ft ,7 in x 7 ft ,8 in |
https://www.realtor.ca/real-estate/28552747/84-46110-thomas-road-vedder-crossing-chilliwack
Contact Us
Contact us for more information

